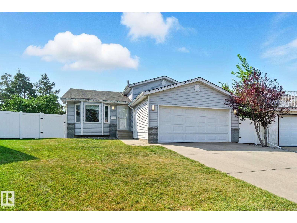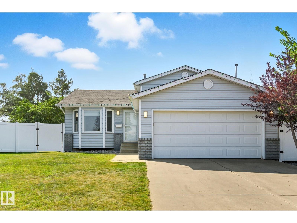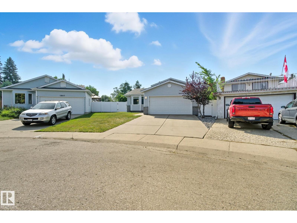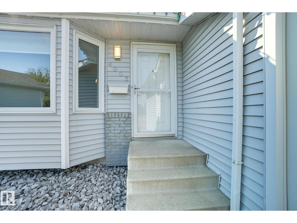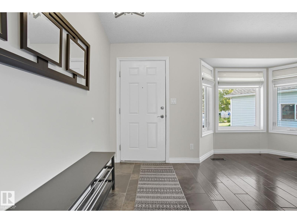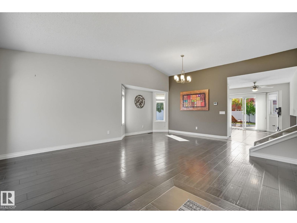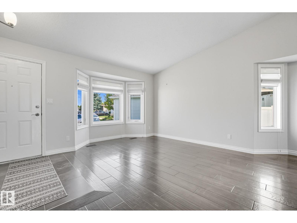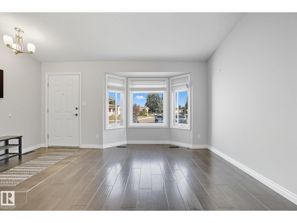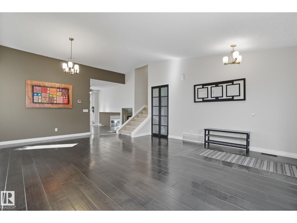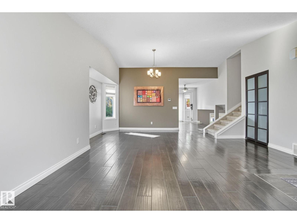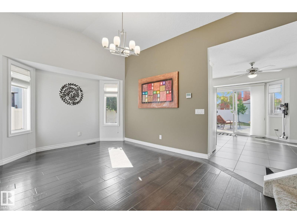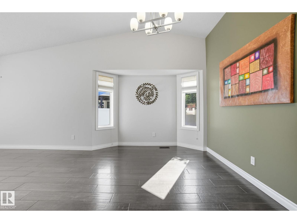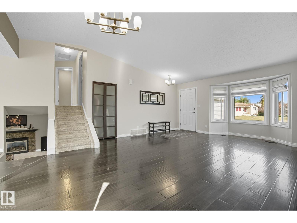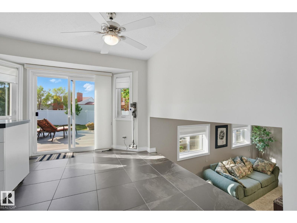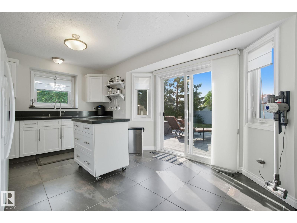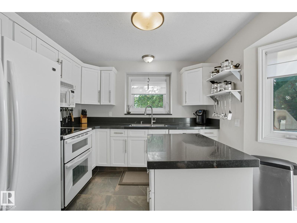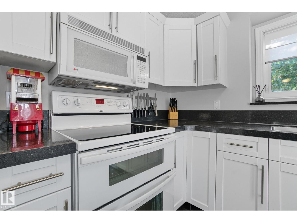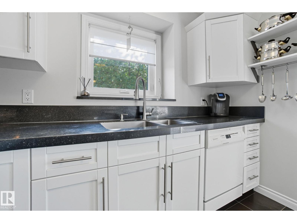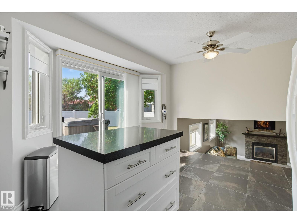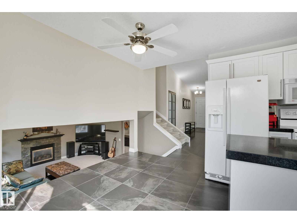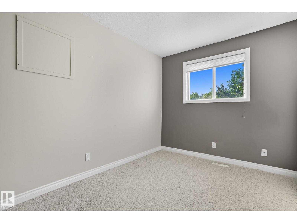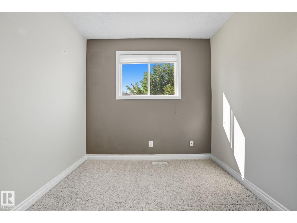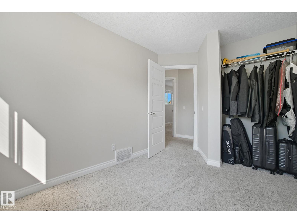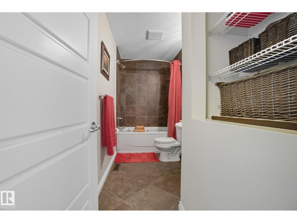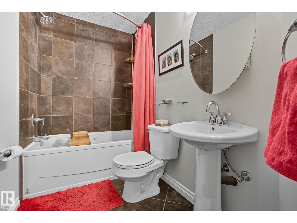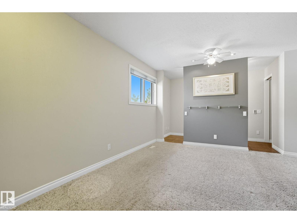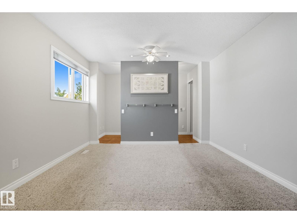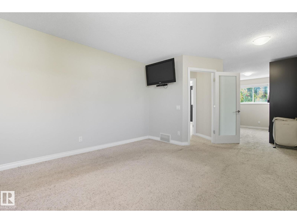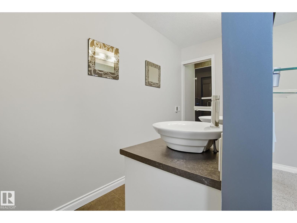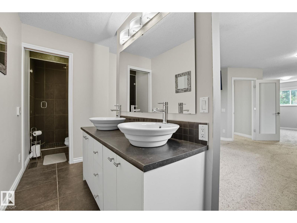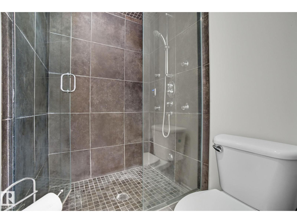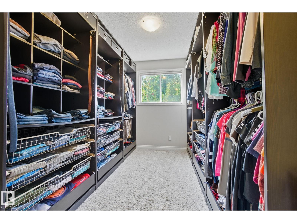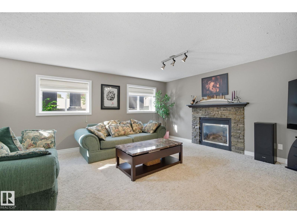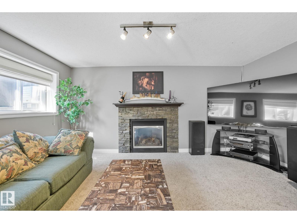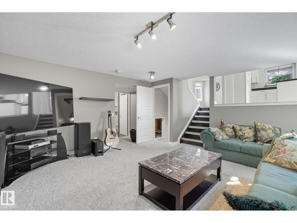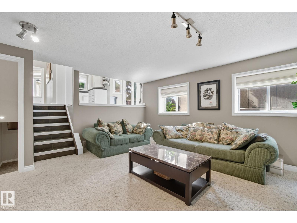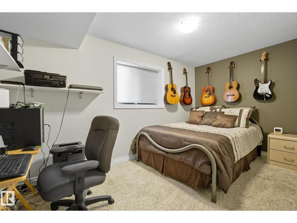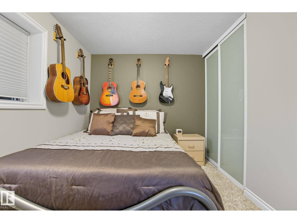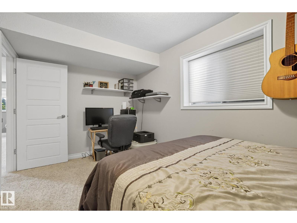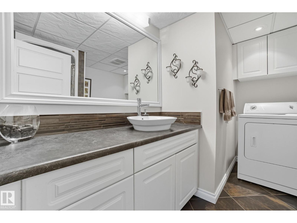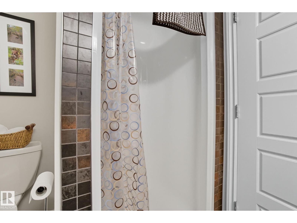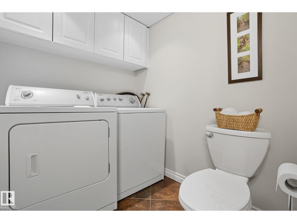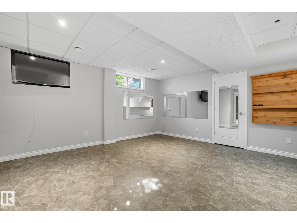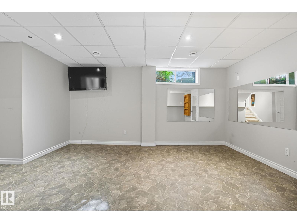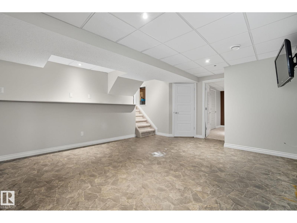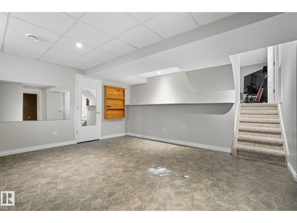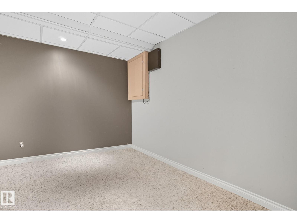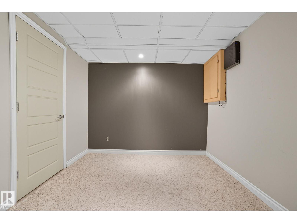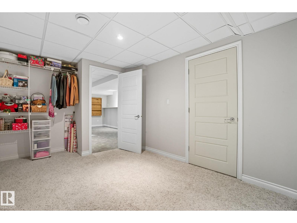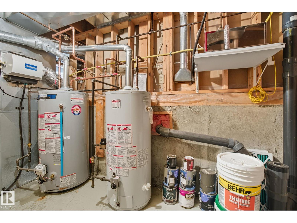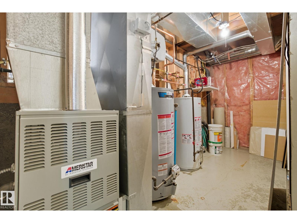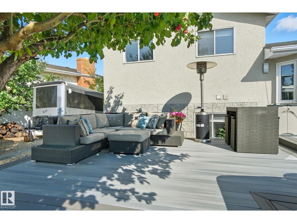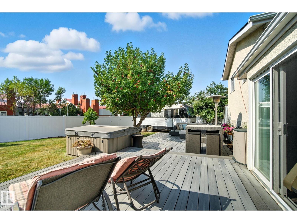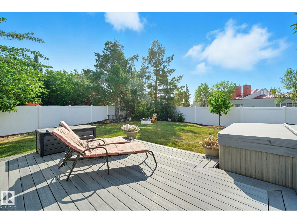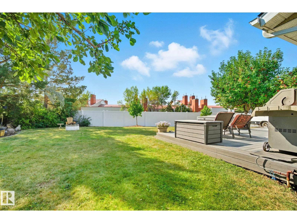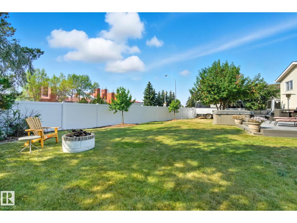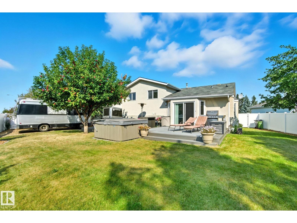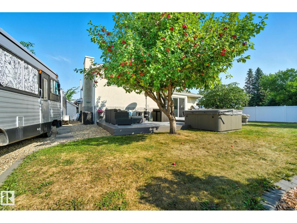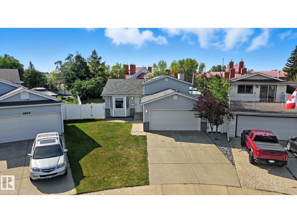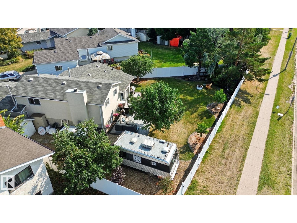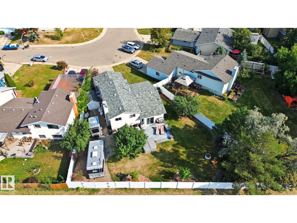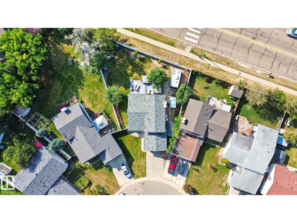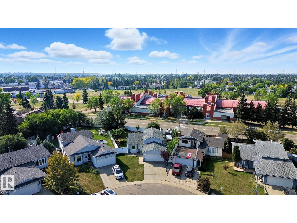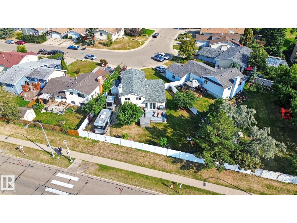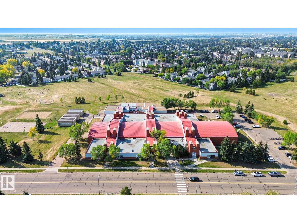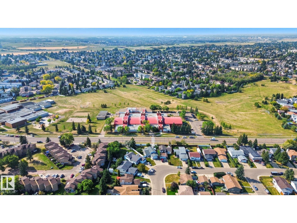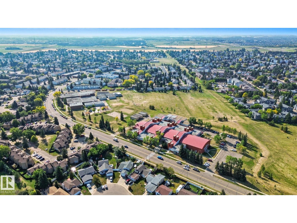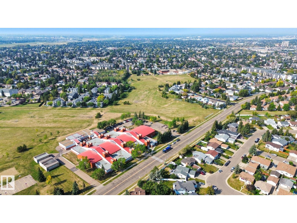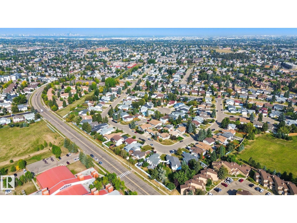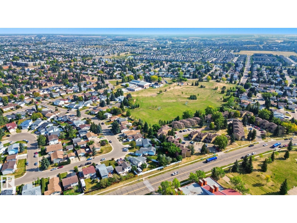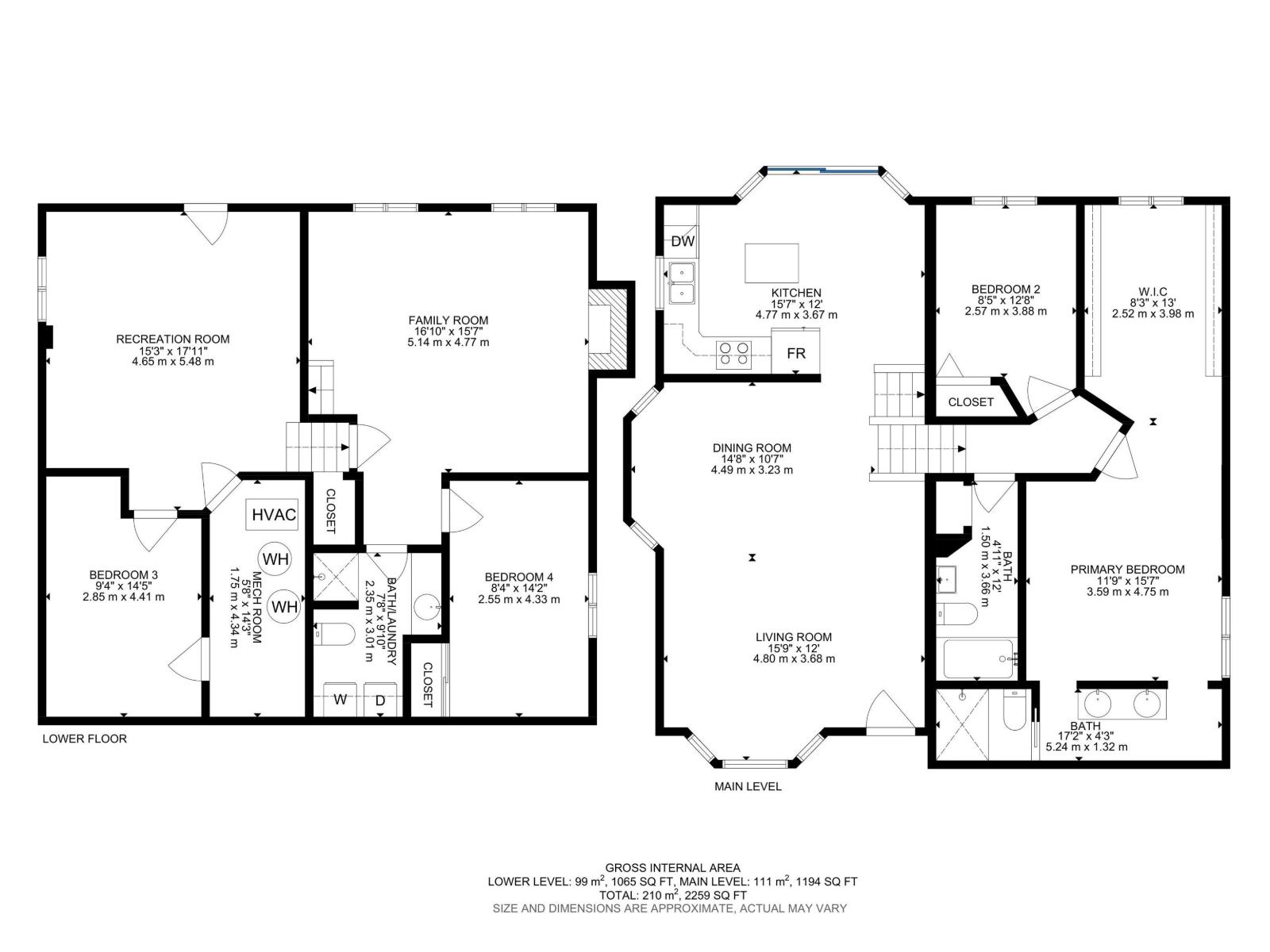3 Bedroom
3 Bathroom
1,195 ft2
Fireplace
Forced Air
$499,900
Situated on one of the largest lots, this home combines comfort, function, numerous upgrades, and a fantastic layout located steps from schools, parks and greenspace. Inside, the home has been freshly painted and features engineered hardwood flooring and new windows on the main level. The bright kitchen offers modern white cabinetry, granite overlay countertops, tile flooring, and opens onto a stunning two-tier, no-maintenance deck. Relax in the hot tub, gather around the fire pit, or enjoy the beautifully landscaped yard complete with RV storage, a shed, and maintenance-free fencing. Upstairs you’ll find two spacious bedrooms, including a primary suite with an ensuite with a luxurious steam shower. The lower level is bright with two large windows, a cozy gas fireplace, bedroom, full bath, laundry. And if that isn't enough space, the basement features a den/potential bedroom and rec room and there is an attached heated double garage. Located across from T.D. Baker, this is a true gem in Daly Grove. (id:57557)
Property Details
|
MLS® Number
|
E4457793 |
|
Property Type
|
Single Family |
|
Neigbourhood
|
Daly Grove |
|
Amenities Near By
|
Playground, Public Transit, Schools, Shopping |
|
Features
|
Flat Site, Closet Organizers, No Smoking Home, Level |
|
Parking Space Total
|
4 |
|
Structure
|
Deck, Fire Pit |
Building
|
Bathroom Total
|
3 |
|
Bedrooms Total
|
3 |
|
Amenities
|
Vinyl Windows |
|
Appliances
|
Dishwasher, Dryer, Garage Door Opener Remote(s), Garage Door Opener, Microwave Range Hood Combo, Refrigerator, Storage Shed, Stove, Washer |
|
Basement Development
|
Finished |
|
Basement Type
|
Full (finished) |
|
Ceiling Type
|
Vaulted |
|
Constructed Date
|
1987 |
|
Construction Style Attachment
|
Detached |
|
Fire Protection
|
Smoke Detectors |
|
Fireplace Fuel
|
Gas |
|
Fireplace Present
|
Yes |
|
Fireplace Type
|
Insert |
|
Heating Type
|
Forced Air |
|
Size Interior
|
1,195 Ft2 |
|
Type
|
House |
Parking
Land
|
Acreage
|
No |
|
Fence Type
|
Fence |
|
Land Amenities
|
Playground, Public Transit, Schools, Shopping |
|
Size Irregular
|
742.75 |
|
Size Total
|
742.75 M2 |
|
Size Total Text
|
742.75 M2 |
Rooms
| Level |
Type |
Length |
Width |
Dimensions |
|
Basement |
Den |
2.85 m |
4.41 m |
2.85 m x 4.41 m |
|
Basement |
Recreation Room |
4.65 m |
5.48 m |
4.65 m x 5.48 m |
|
Lower Level |
Family Room |
5.14 m |
4.77 m |
5.14 m x 4.77 m |
|
Lower Level |
Bedroom 3 |
2.55 m |
4.33 m |
2.55 m x 4.33 m |
|
Main Level |
Living Room |
408 m |
3.68 m |
408 m x 3.68 m |
|
Main Level |
Dining Room |
4.49 m |
3.23 m |
4.49 m x 3.23 m |
|
Main Level |
Kitchen |
4.77 m |
3.67 m |
4.77 m x 3.67 m |
|
Upper Level |
Primary Bedroom |
3.59 m |
4.75 m |
3.59 m x 4.75 m |
|
Upper Level |
Bedroom 2 |
2.57 m |
3.88 m |
2.57 m x 3.88 m |
https://www.realtor.ca/real-estate/28862147/4003-18-av-nw-edmonton-daly-grove

