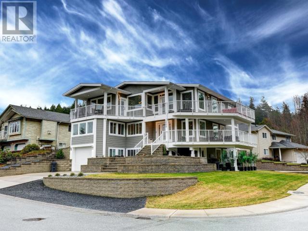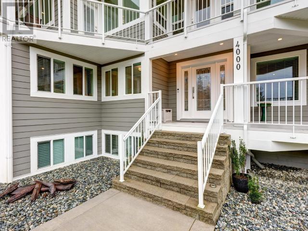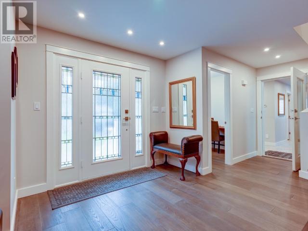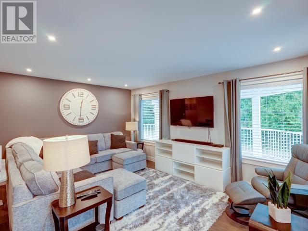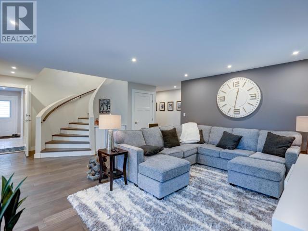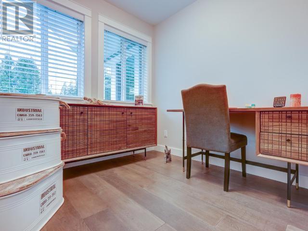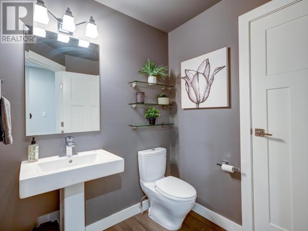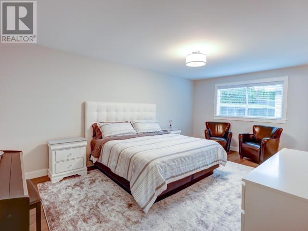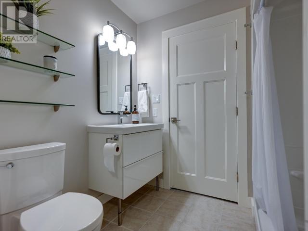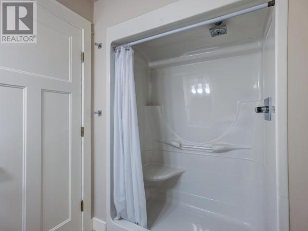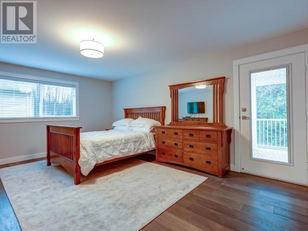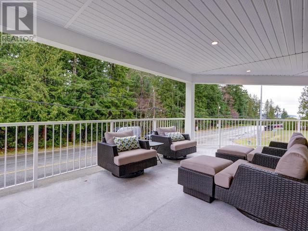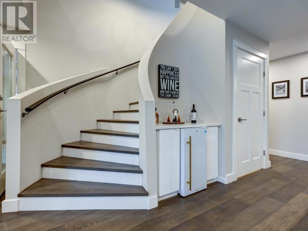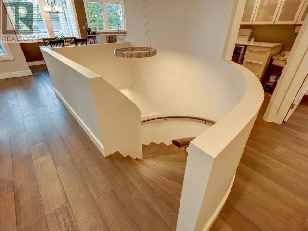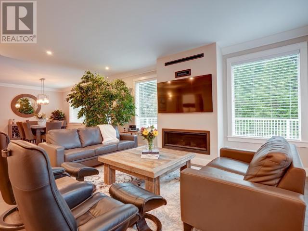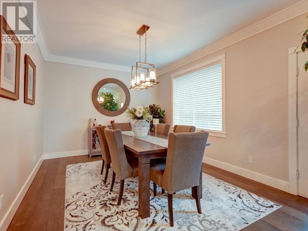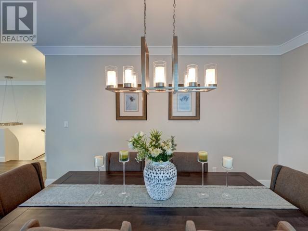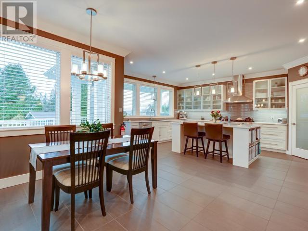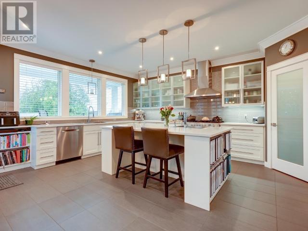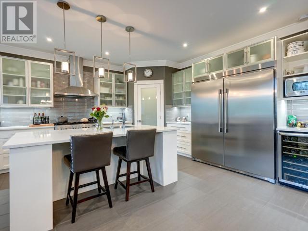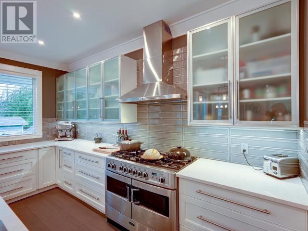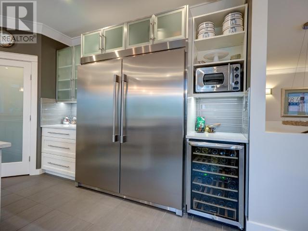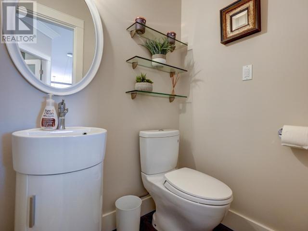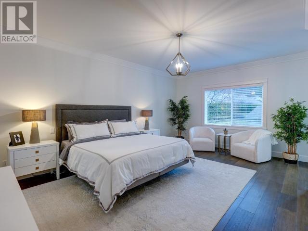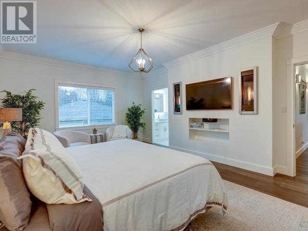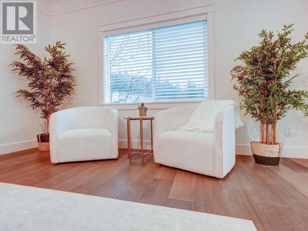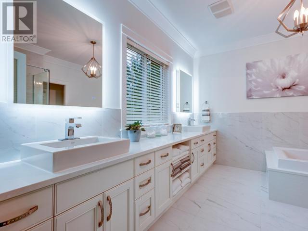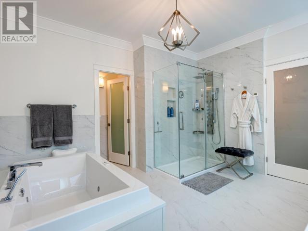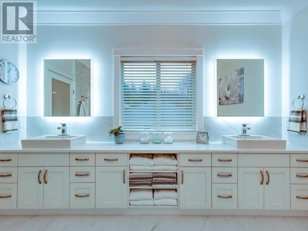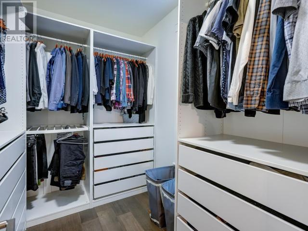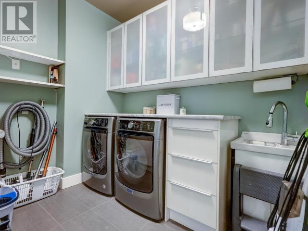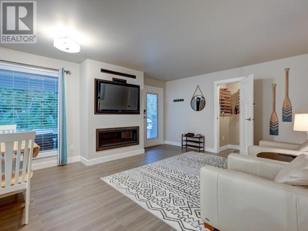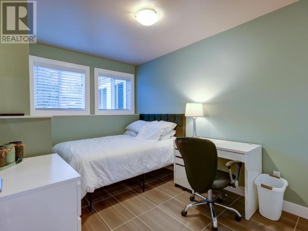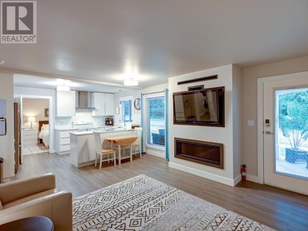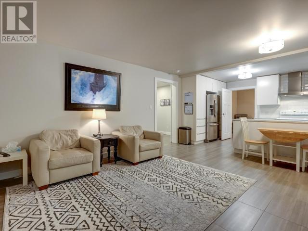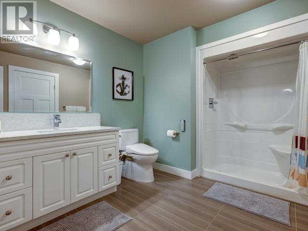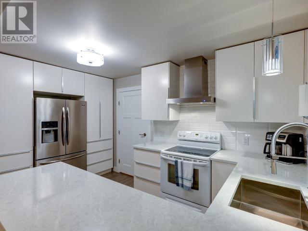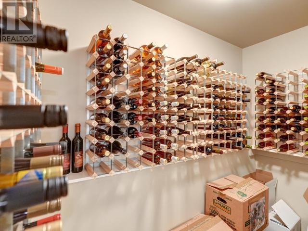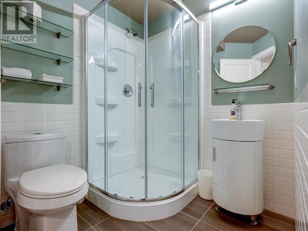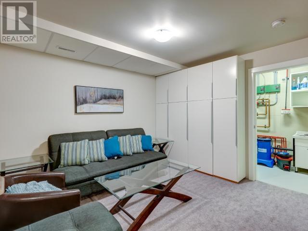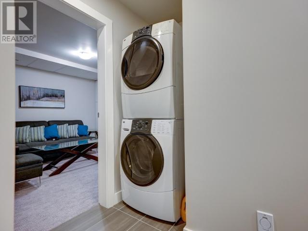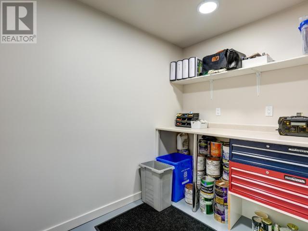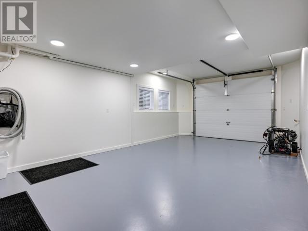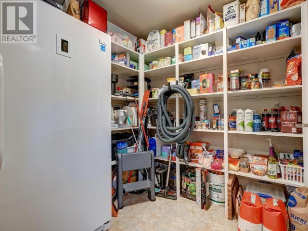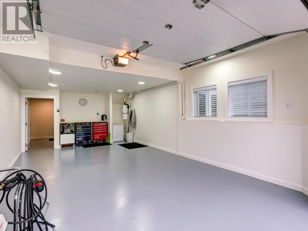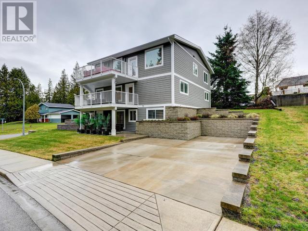5 Bedroom
7 Bathroom
5,121 ft2
Fireplace
None
$1,349,900
This exceptional 5,000 sq ft custom-built home presents a prime opportunity for a luxury BnB or retreat. Originally designed as a care home, its layout naturally supports guest accommodations with a fully self-contained in-law suite on the lower level. Each of the 5 spacious bedrooms includes its own bathroom, with 4 offering ensuites, walk-in closets, and built-in TV walls. Elegant features such as 9' ceilings, a spiral staircase, engineered hardwood, tile floors, and 4 fireplaces add warmth and charm. The chef-inspired kitchen includes high-end appliances, a walk-in pantry, and a sunny breakfast nook--perfect for preparing gourmet meals. Additional amenities: studio, office/den, gym, wine cellar, fresh paint, and multiple decks and patios for guest enjoyment. Comfort is maximized with radiant in-floor heating from a high-efficiency VIESSMANN boiler with individual room controls. Ideal for hosting couples, families, or groups in a beautiful coastal setting. (id:57557)
Property Details
|
MLS® Number
|
19091 |
|
Property Type
|
Single Family |
|
Community Features
|
Family Oriented |
|
Features
|
Central Location, Jacuzzi Bath-tub |
|
Parking Space Total
|
1 |
|
Road Type
|
Paved Road |
Building
|
Bathroom Total
|
7 |
|
Bedrooms Total
|
5 |
|
Appliances
|
Central Vacuum |
|
Constructed Date
|
2010 |
|
Construction Style Attachment
|
Detached |
|
Cooling Type
|
None |
|
Fireplace Fuel
|
Gas |
|
Fireplace Present
|
Yes |
|
Fireplace Type
|
Conventional |
|
Heating Fuel
|
Natural Gas |
|
Size Interior
|
5,121 Ft2 |
|
Type
|
House |
Parking
Land
|
Acreage
|
No |
|
Size Irregular
|
6098 |
|
Size Total
|
6098 Sqft |
|
Size Total Text
|
6098 Sqft |
Rooms
| Level |
Type |
Length |
Width |
Dimensions |
|
Above |
Living Room |
24 ft ,7 in |
26 ft ,2 in |
24 ft ,7 in x 26 ft ,2 in |
|
Above |
Dining Room |
11 ft ,5 in |
12 ft ,2 in |
11 ft ,5 in x 12 ft ,2 in |
|
Above |
Kitchen |
18 ft ,11 in |
23 ft ,6 in |
18 ft ,11 in x 23 ft ,6 in |
|
Above |
Primary Bedroom |
13 ft ,11 in |
19 ft ,1 in |
13 ft ,11 in x 19 ft ,1 in |
|
Above |
2pc Bathroom |
|
|
Measurements not available |
|
Above |
5pc Ensuite Bath |
|
|
Measurements not available |
|
Basement |
Living Room |
14 ft |
16 ft |
14 ft x 16 ft |
|
Basement |
Kitchen |
8 ft ,4 in |
14 ft |
8 ft ,4 in x 14 ft |
|
Basement |
Primary Bedroom |
9 ft ,2 in |
13 ft ,5 in |
9 ft ,2 in x 13 ft ,5 in |
|
Basement |
3pc Bathroom |
|
|
Measurements not available |
|
Basement |
4pc Ensuite Bath |
|
|
Measurements not available |
|
Main Level |
Living Room |
16 ft ,4 in |
23 ft ,3 in |
16 ft ,4 in x 23 ft ,3 in |
|
Main Level |
Primary Bedroom |
13 ft ,9 in |
18 ft ,2 in |
13 ft ,9 in x 18 ft ,2 in |
|
Main Level |
2pc Bathroom |
|
|
Measurements not available |
|
Main Level |
4pc Ensuite Bath |
|
|
Measurements not available |
|
Main Level |
4pc Ensuite Bath |
|
|
Measurements not available |
|
Main Level |
Other |
9 ft |
12 ft ,1 in |
9 ft x 12 ft ,1 in |
|
Main Level |
Office |
7 ft ,8 in |
7 ft ,8 in |
7 ft ,8 in x 7 ft ,8 in |
|
Main Level |
Other |
12 ft ,4 in |
15 ft ,5 in |
12 ft ,4 in x 15 ft ,5 in |
https://www.realtor.ca/real-estate/28520435/4000-saturna-ave-powell-river

