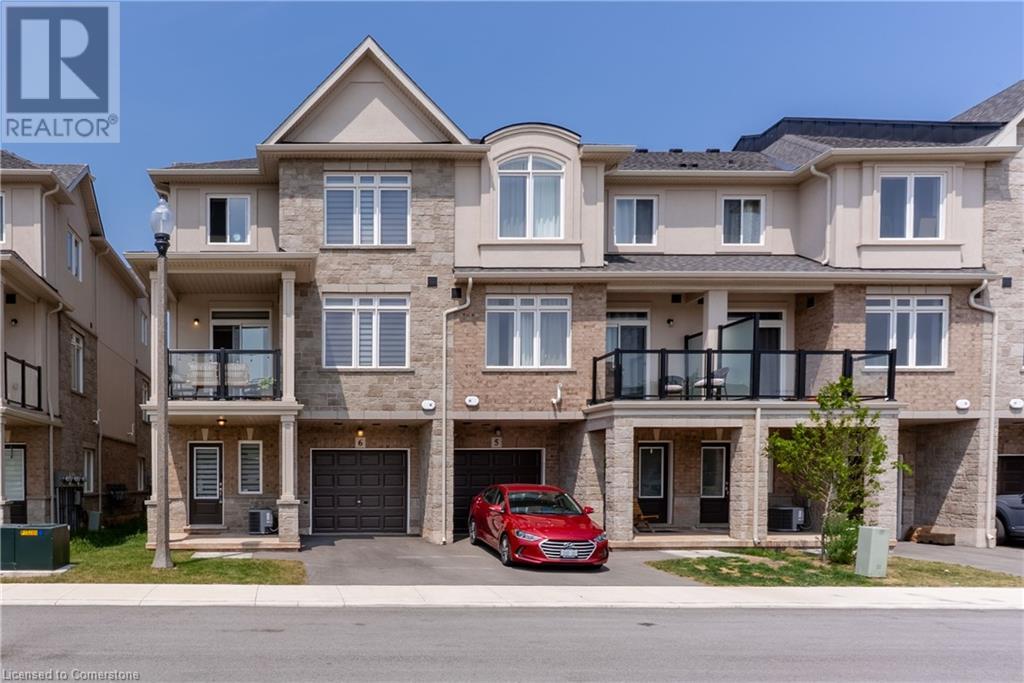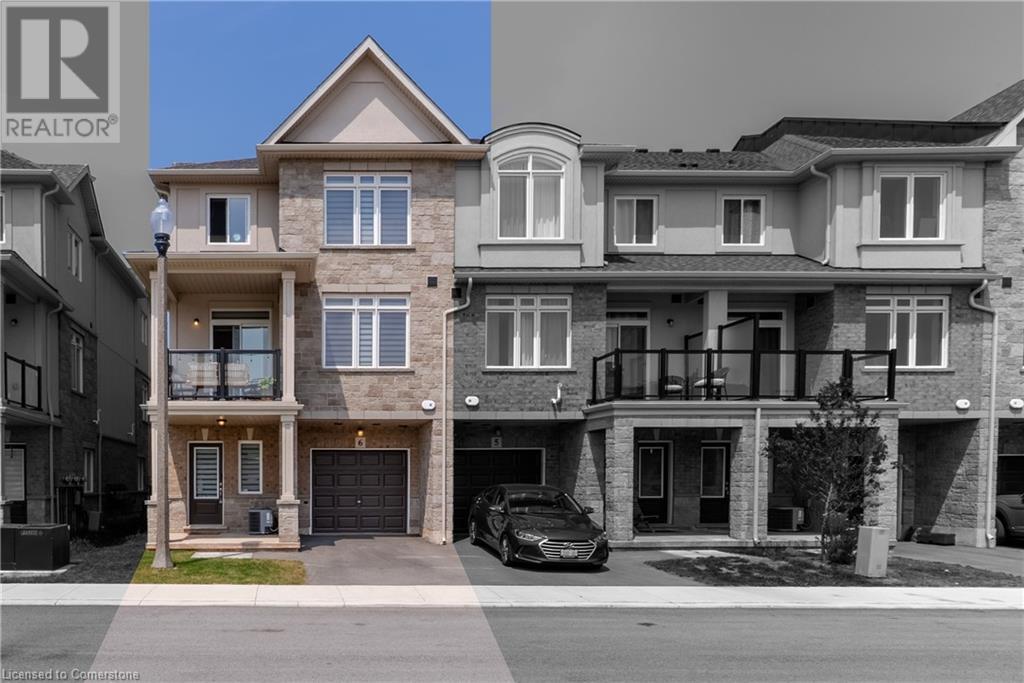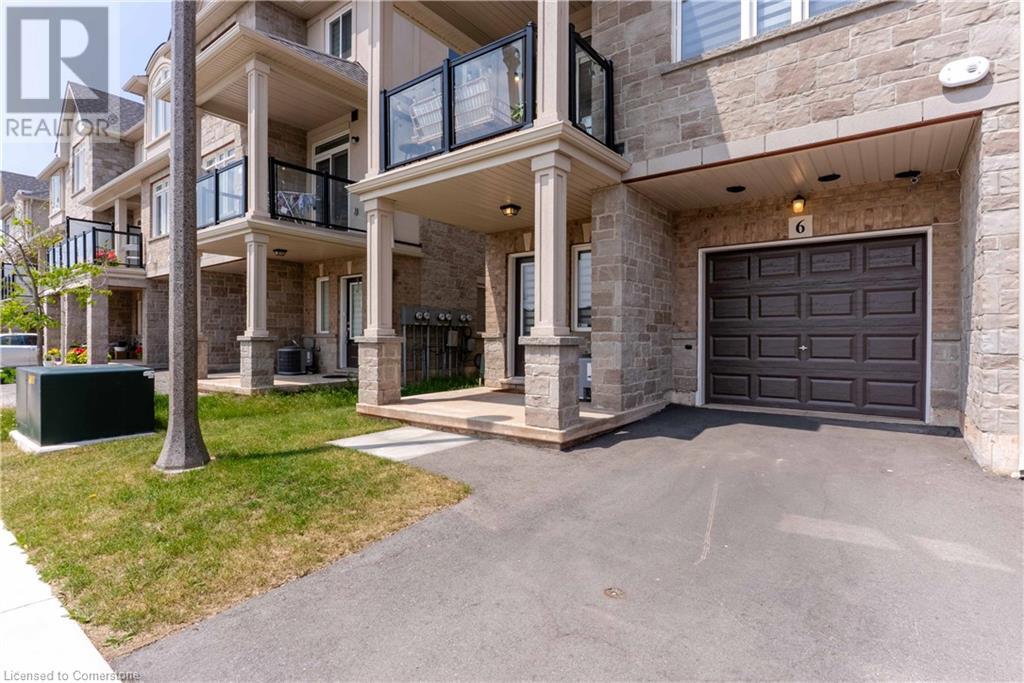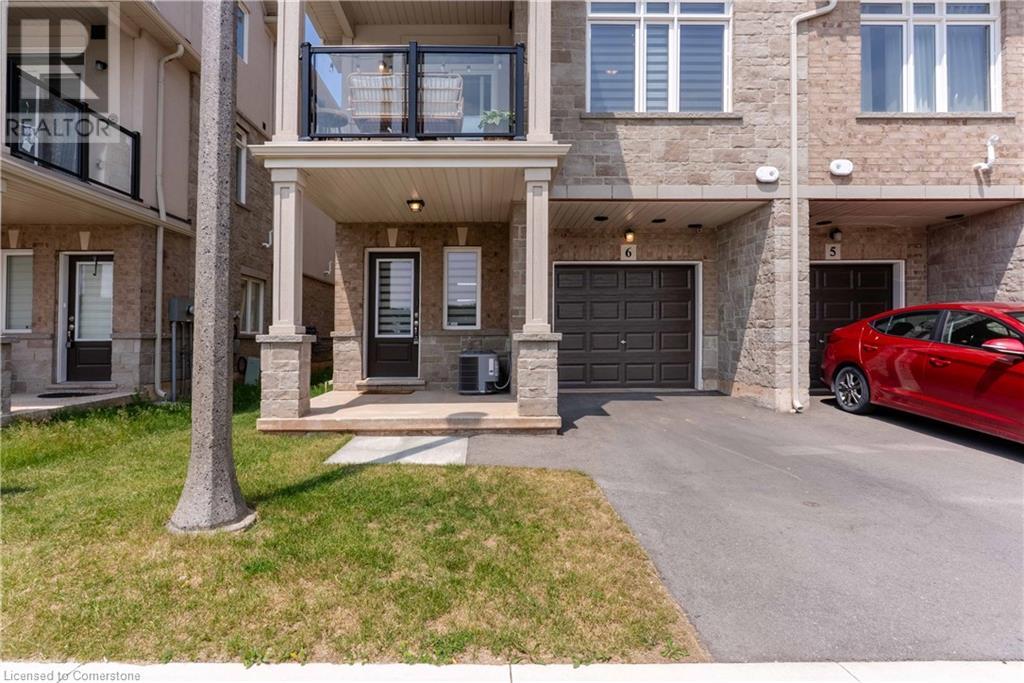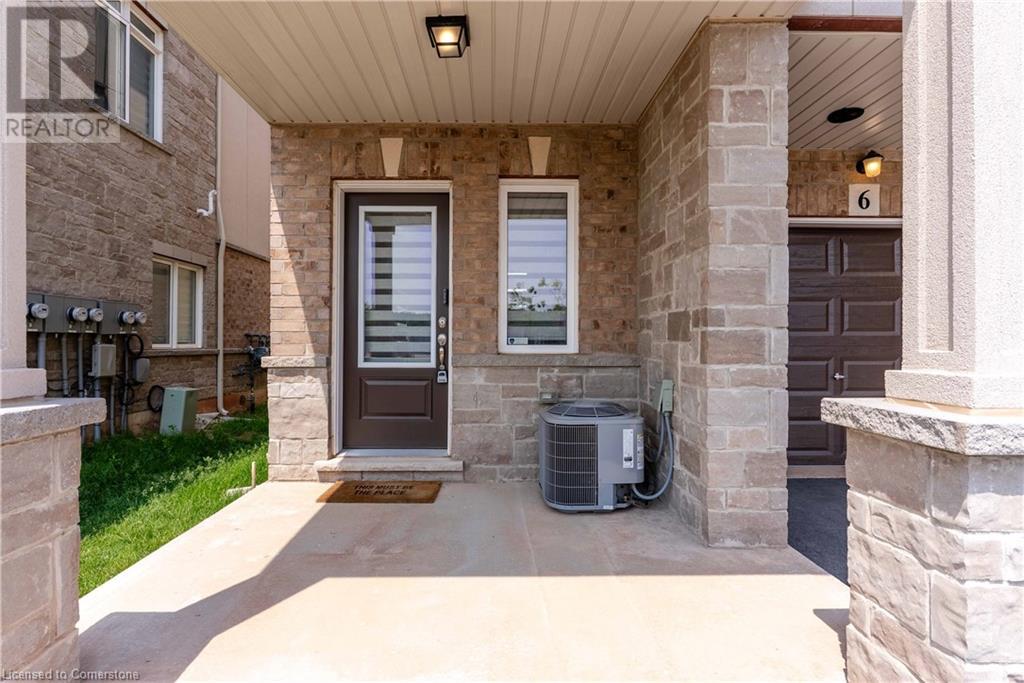1 Bedroom
1 Bathroom
1,350 ft2
3 Level
Central Air Conditioning
Forced Air
$639,000Maintenance,
$179.44 Monthly
STUNNING 2 BEDROOM END UNIT CONDO TOWNHOUSE AVAILABLE FOR SALE IN THE PRESTIGIOUS NEIGHBOURHOOD OF STONEYCREEK IN HAMILTON. THE MAIN FLOOR BOASTS OF LAMINATE FLOORS, VERY MODERN KITCHEN ,FAMILY ROOM AND A BREAKFAST AREA LEADIND TO A HUGE WALKOUT BALCONY. SECOND FLOOR HAS TWO BEDROOMSE AND UPGRADED 2 FULL WASHROOMS. THE WHOLE HOUSE COMES WITH MODERN DUAL SHADE BLINDS. VERY CLOSE TO ALL AMENITIES, COSTCO, PLAZA , SCHOOLS. SEEING IS BELIEVING. MOTIVATED SELLER (id:57557)
Property Details
|
MLS® Number
|
40741925 |
|
Property Type
|
Single Family |
|
Neigbourhood
|
Industrial |
|
Amenities Near By
|
Airport, Golf Nearby, Park, Place Of Worship, Schools |
|
Community Features
|
High Traffic Area |
|
Features
|
Balcony |
|
Parking Space Total
|
2 |
Building
|
Bathroom Total
|
1 |
|
Bedrooms Above Ground
|
1 |
|
Bedrooms Total
|
1 |
|
Appliances
|
Central Vacuum |
|
Architectural Style
|
3 Level |
|
Basement Type
|
None |
|
Construction Style Attachment
|
Attached |
|
Cooling Type
|
Central Air Conditioning |
|
Exterior Finish
|
Brick, Stone, Shingles |
|
Heating Type
|
Forced Air |
|
Stories Total
|
3 |
|
Size Interior
|
1,350 Ft2 |
|
Type
|
Row / Townhouse |
|
Utility Water
|
Municipal Water |
Parking
Land
|
Acreage
|
No |
|
Land Amenities
|
Airport, Golf Nearby, Park, Place Of Worship, Schools |
|
Sewer
|
Municipal Sewage System |
|
Size Depth
|
30 Ft |
|
Size Frontage
|
18 Ft |
|
Size Total Text
|
Unknown |
|
Zoning Description
|
Rm2-38 |
Rooms
| Level |
Type |
Length |
Width |
Dimensions |
|
Second Level |
4pc Bathroom |
|
|
3'2'' x 3'9'' |
|
Lower Level |
Laundry Room |
|
|
Measurements not available |
|
Main Level |
Bedroom |
|
|
2'7'' x 3'6'' |
|
Main Level |
Kitchen |
|
|
2'4'' x 3'5'' |
|
Main Level |
Breakfast |
|
|
2'2'' x 2'1'' |
|
Main Level |
Family Room |
|
|
3'3'' x 4'9'' |
https://www.realtor.ca/real-estate/28496809/40-zinfandel-drive-hamilton

