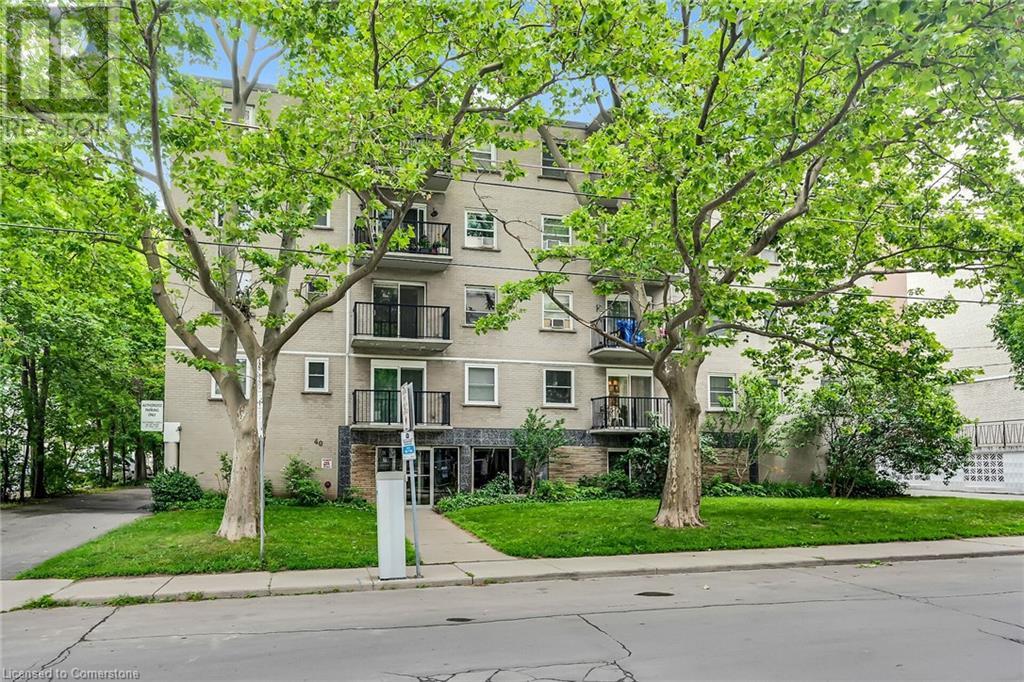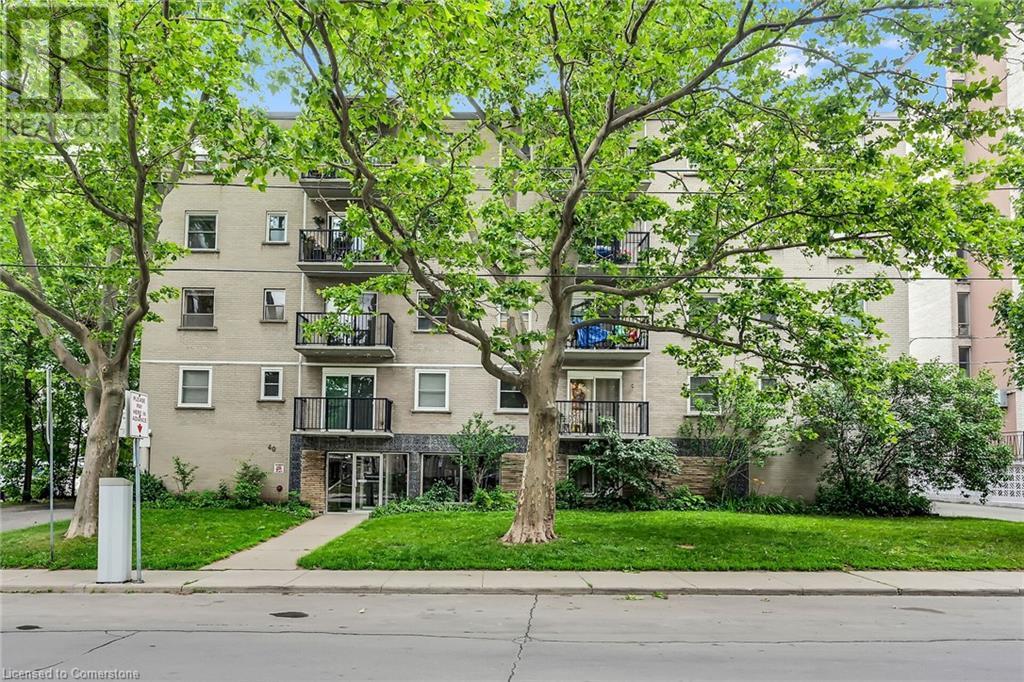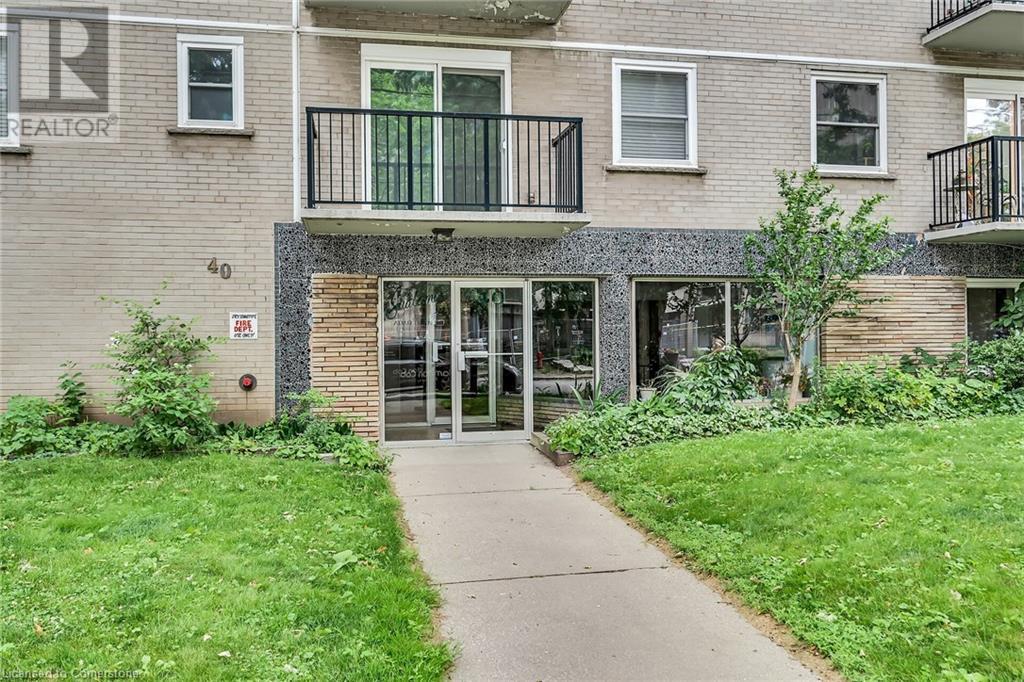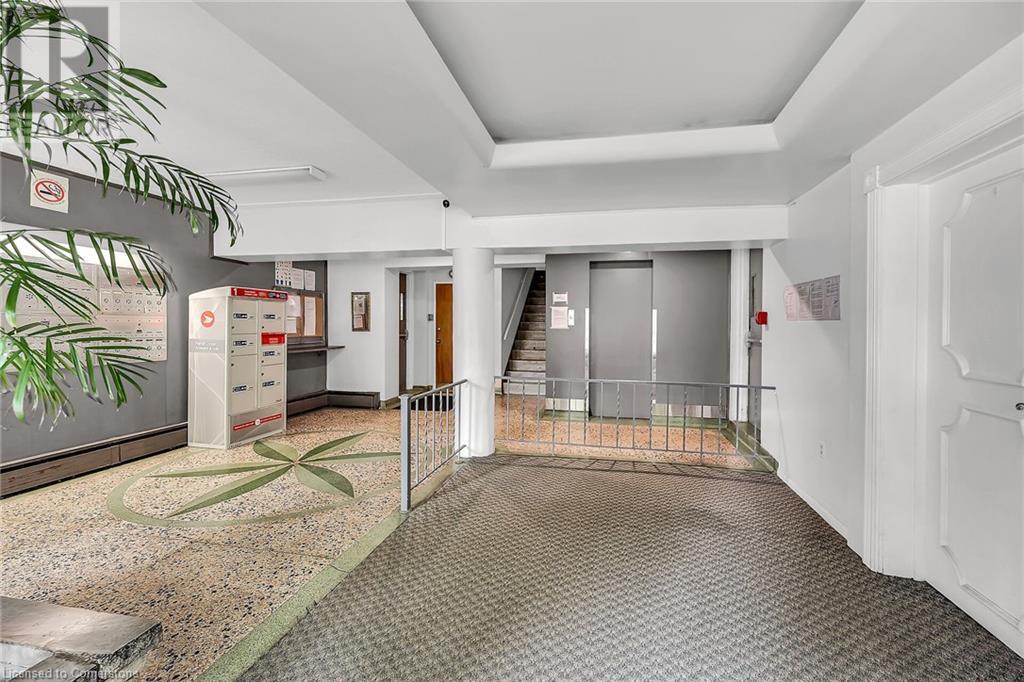1 Bedroom
1 Bathroom
569 ft2
Window Air Conditioner
Baseboard Heaters
$232,900
Welcome to 208 - 40 Robinson Street – Hamilton’s best-kept secret in the heart of the historic Durand neighbourhood. This bright and thoughtfully updated one-bedroom co-operative unit features a spacious living/dining area with sliding doors to a peaceful south-facing balcony, a crisp and functional kitchen, and an updated 4-piece bath. Large windows flood the space with natural light, while the well-maintained and managed building offers peace of mind in a strong community setting. Extras include a covered parking space, exclusive-use locker, laundry just steps away, and guest parking. The monthly co-op fee includes property taxes, heat, water, parking, building insurance, and exterior maintenance—making budgeting a breeze. All this, tucked away on a tree-lined street just steps from the GO Station, St. Joseph’s Hospital, Durand Park, and the vibrant shops, cafés, and restaurants of James South and Augusta. Smarter than renting, this is a surprisingly affordable and appealing ownership opportunity. It’s Time to Make YOUR Move! Contact us now for more details or a private viewing. (id:57557)
Property Details
|
MLS® Number
|
40745550 |
|
Property Type
|
Single Family |
|
Neigbourhood
|
Durand |
|
Amenities Near By
|
Hospital, Park, Place Of Worship, Public Transit, Schools |
|
Communication Type
|
High Speed Internet |
|
Community Features
|
Community Centre |
|
Features
|
Balcony |
|
Parking Space Total
|
1 |
|
Storage Type
|
Locker |
Building
|
Bathroom Total
|
1 |
|
Bedrooms Above Ground
|
1 |
|
Bedrooms Total
|
1 |
|
Appliances
|
Dishwasher, Refrigerator, Stove |
|
Basement Type
|
None |
|
Constructed Date
|
1961 |
|
Construction Style Attachment
|
Attached |
|
Cooling Type
|
Window Air Conditioner |
|
Exterior Finish
|
Brick |
|
Fire Protection
|
Security System |
|
Heating Type
|
Baseboard Heaters |
|
Stories Total
|
1 |
|
Size Interior
|
569 Ft2 |
|
Type
|
Apartment |
|
Utility Water
|
Municipal Water |
Land
|
Acreage
|
No |
|
Land Amenities
|
Hospital, Park, Place Of Worship, Public Transit, Schools |
|
Sewer
|
Municipal Sewage System |
|
Size Depth
|
140 Ft |
|
Size Frontage
|
127 Ft |
|
Size Total Text
|
Under 1/2 Acre |
|
Zoning Description
|
E-3 |
Rooms
| Level |
Type |
Length |
Width |
Dimensions |
|
Main Level |
Bedroom |
|
|
10'4'' x 10'4'' |
|
Main Level |
4pc Bathroom |
|
|
Measurements not available |
|
Main Level |
Kitchen |
|
|
16'0'' x 7'8'' |
|
Main Level |
Living Room |
|
|
15'10'' x 11'2'' |
Utilities
|
Cable
|
Available |
|
Electricity
|
Available |
|
Telephone
|
Available |
https://www.realtor.ca/real-estate/28525485/40-robinson-street-unit-208-hamilton


































