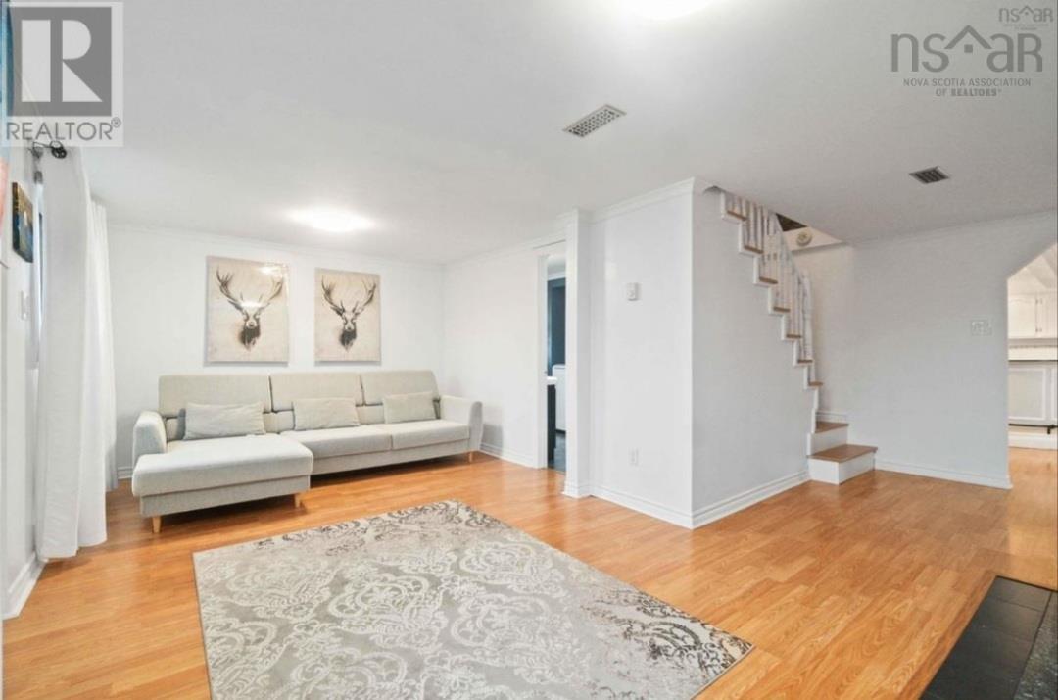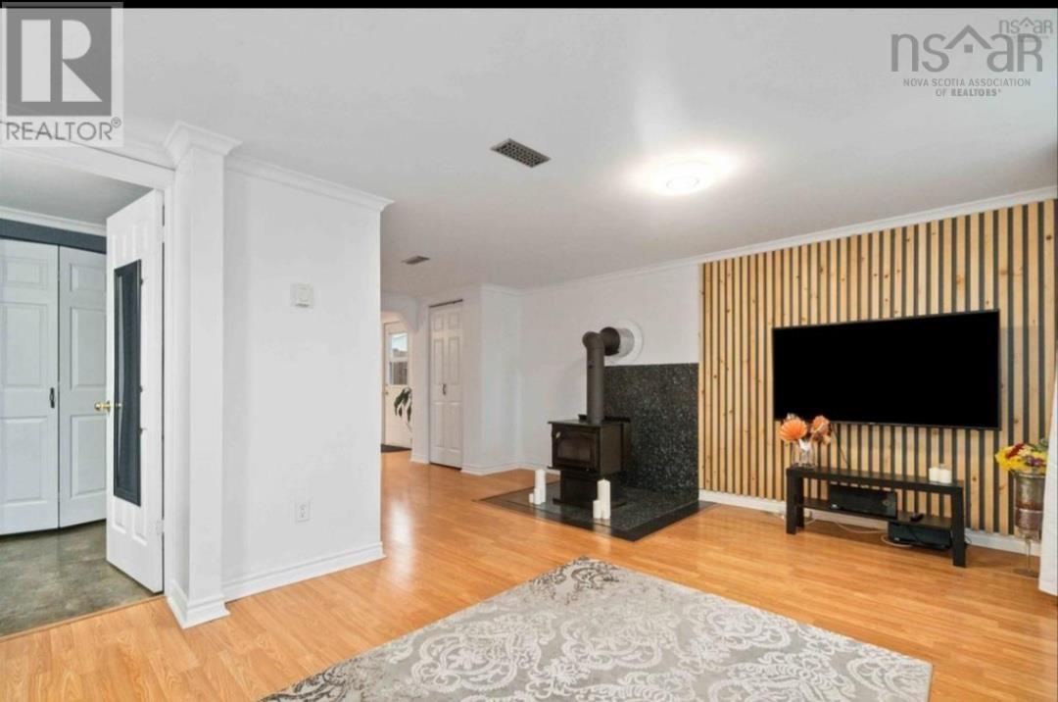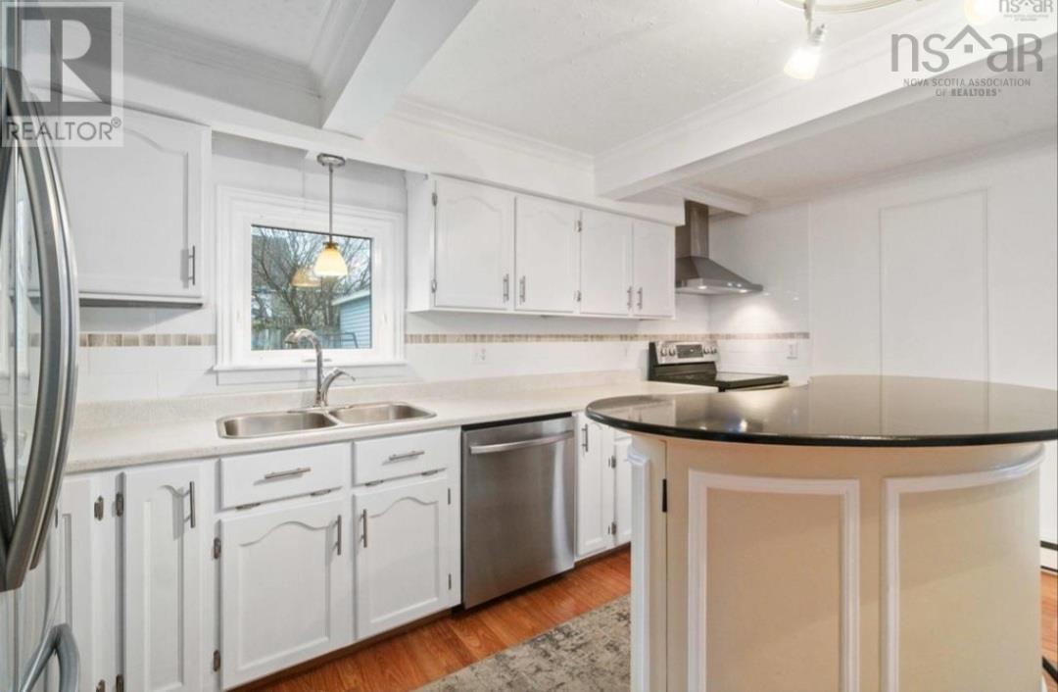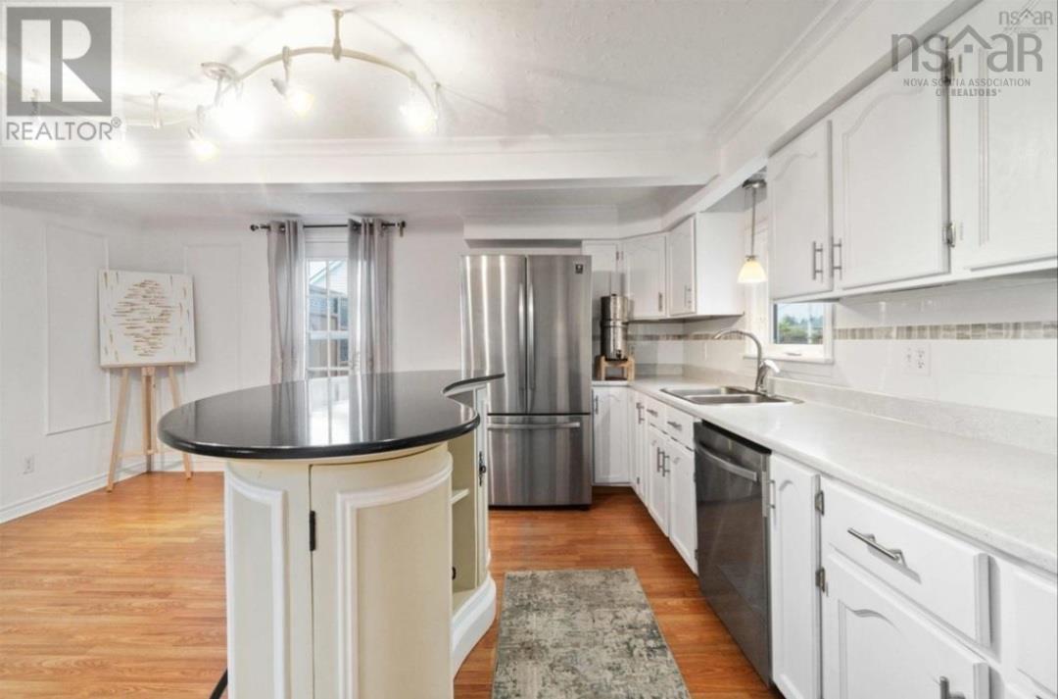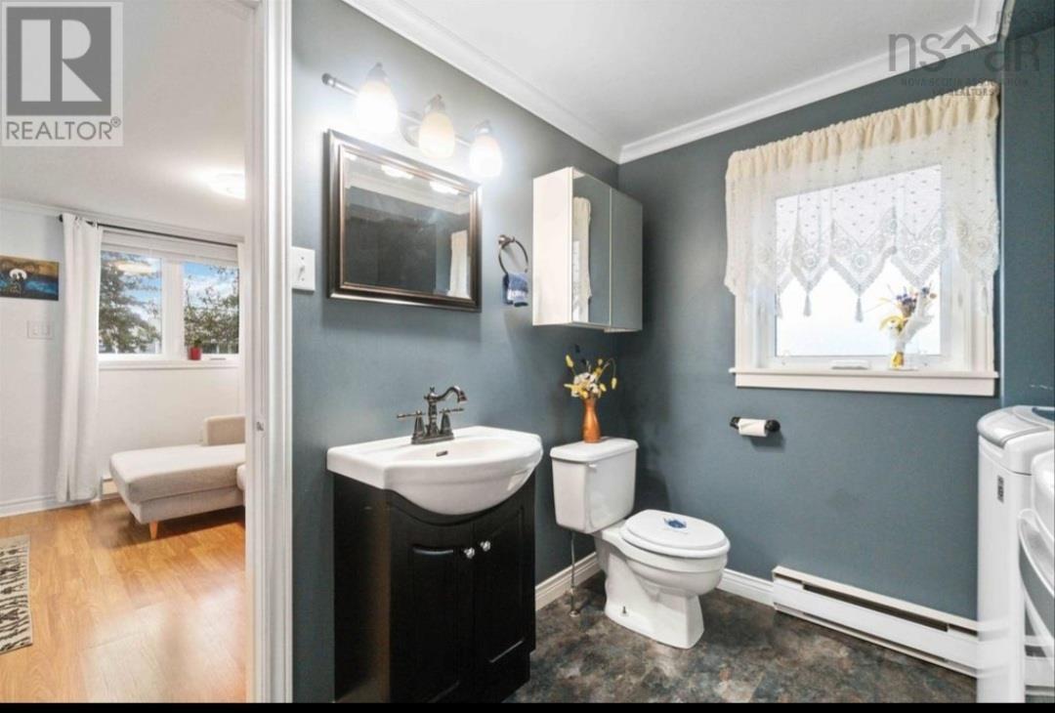2 Bedroom
2 Bathroom
1,460 ft2
$449,900
Rare Find in Nova Scotia All Bedrooms Above Ground! At 40 Hornes Road, Halifax, Nova Scotia you wont find any dark, damp basement bedrooms, instead, enjoy the rare luxury of full-size, above-ground bedrooms, filled with natural light and fresh air. This feature alone sets your future home apart from so many others on the market, where basement bedrooms are the norm and flooding risks are real. Say goodbye to moisture worries and mold risks. Say hello to healthy, elevated living. Spacious, sunlit upper-level bedrooms, Large fully fenced yard, ideal for pets, kids, and privacy, New stainless steel appliances, Beautiful oversized deck, perfect for relaxing or entertaining, Convenient location with a bus stop just steps away. This is more than a home, its peace of mind, comfort, and smart living all in one. Located in a sought-after, established neighborhood with easy access to everything you need. Close to schools, Fisherman's Cove fishing village, MacCormacks Beach Provincial Park, golf, and local shopsthis home blends lifestyle and location. (id:57557)
Property Details
|
MLS® Number
|
202508292 |
|
Property Type
|
Single Family |
|
Neigbourhood
|
Briarwood |
|
Community Name
|
Eastern Passage |
|
Amenities Near By
|
Park, Shopping, Beach |
|
Community Features
|
Recreational Facilities, School Bus |
|
Features
|
Sump Pump |
|
Structure
|
Shed |
Building
|
Bathroom Total
|
2 |
|
Bedrooms Above Ground
|
2 |
|
Bedrooms Total
|
2 |
|
Appliances
|
Range - Electric, Dishwasher, Dryer - Electric, Washer, Refrigerator |
|
Constructed Date
|
1969 |
|
Construction Style Attachment
|
Detached |
|
Exterior Finish
|
Vinyl |
|
Flooring Type
|
Ceramic Tile, Laminate |
|
Foundation Type
|
Poured Concrete |
|
Half Bath Total
|
1 |
|
Stories Total
|
2 |
|
Size Interior
|
1,460 Ft2 |
|
Total Finished Area
|
1460 Sqft |
|
Type
|
House |
|
Utility Water
|
Municipal Water |
Parking
Land
|
Acreage
|
No |
|
Land Amenities
|
Park, Shopping, Beach |
|
Sewer
|
Municipal Sewage System |
|
Size Irregular
|
0.1377 |
|
Size Total
|
0.1377 Ac |
|
Size Total Text
|
0.1377 Ac |
Rooms
| Level |
Type |
Length |
Width |
Dimensions |
|
Second Level |
Primary Bedroom |
|
|
15.5 x 15.6 |
|
Second Level |
Bedroom |
|
|
9.2 x 19.6 |
|
Second Level |
Bath (# Pieces 1-6) |
|
|
11.6 x 11.2 |
|
Second Level |
Storage |
|
|
5.3 x 8.5 |
|
Main Level |
Kitchen |
|
|
15.4 x 7.10 |
|
Main Level |
Dining Room |
|
|
15.4 x 8.00 |
|
Main Level |
Living Room |
|
|
11.10 x 19.6 |
|
Main Level |
Family Room |
|
|
9.0 x 11.1 |
|
Main Level |
Laundry / Bath |
|
|
8.11 x 5.11 |
|
Main Level |
Storage |
|
|
Measurements not available |
https://www.realtor.ca/real-estate/28186717/40-hornes-road-eastern-passage-eastern-passage

