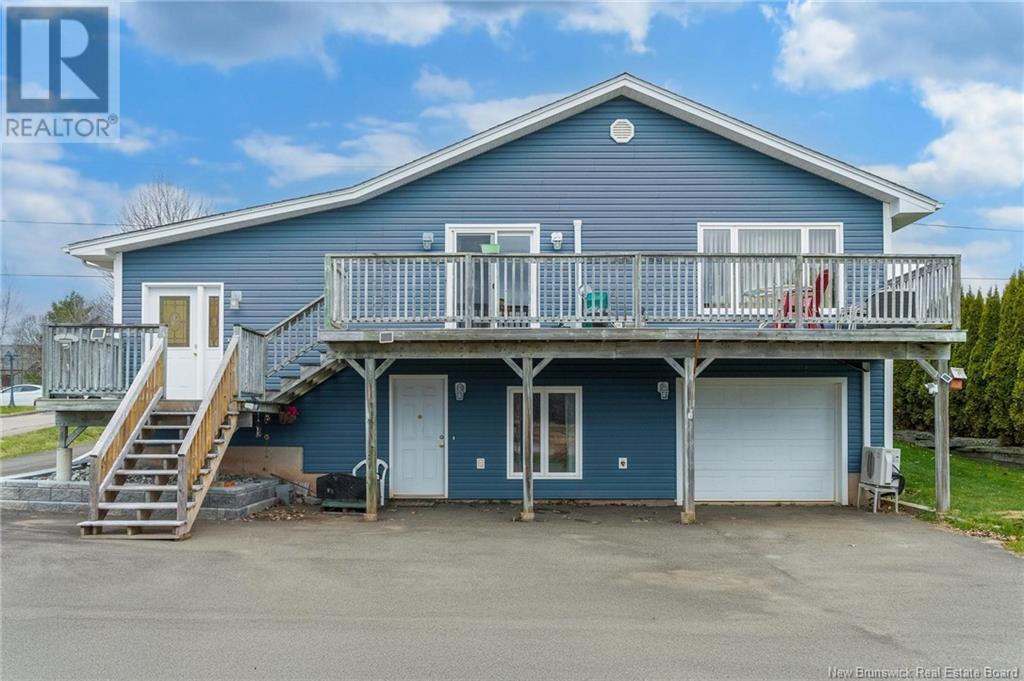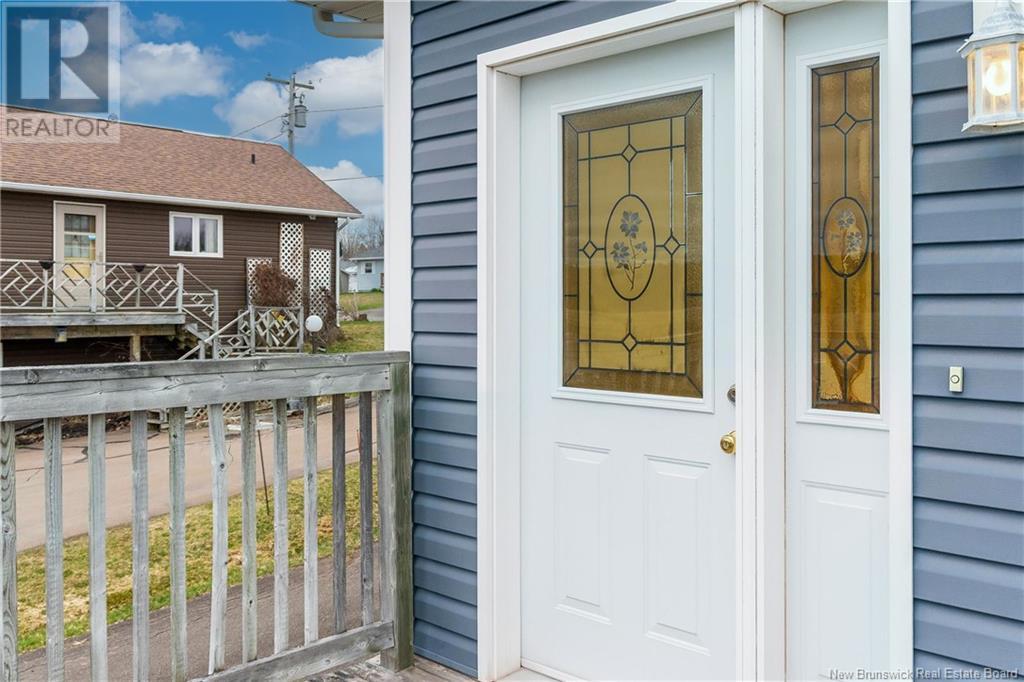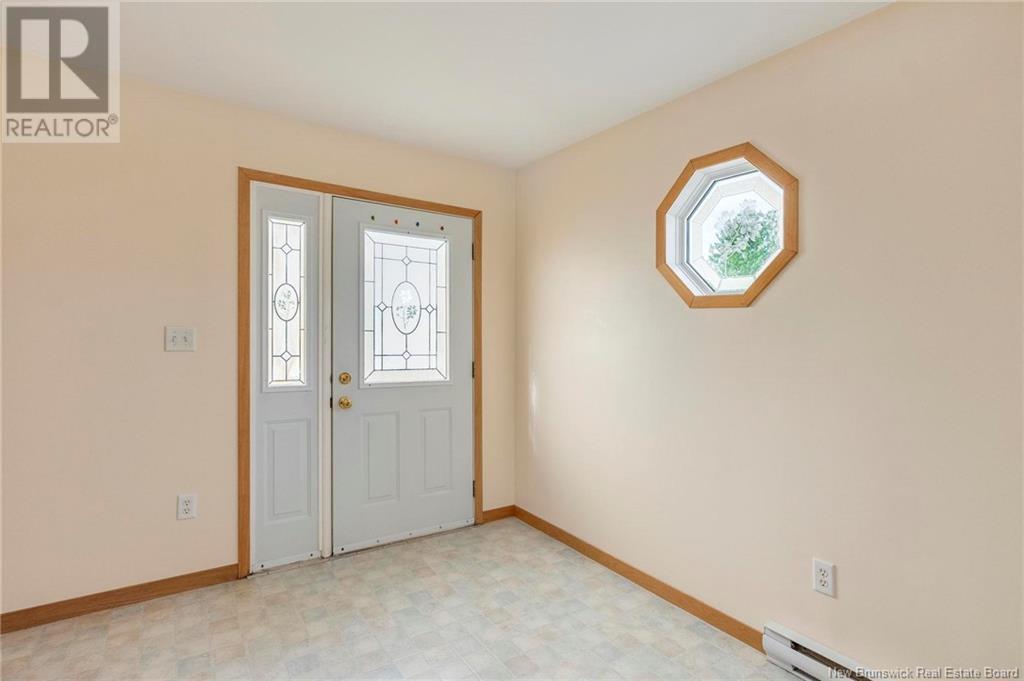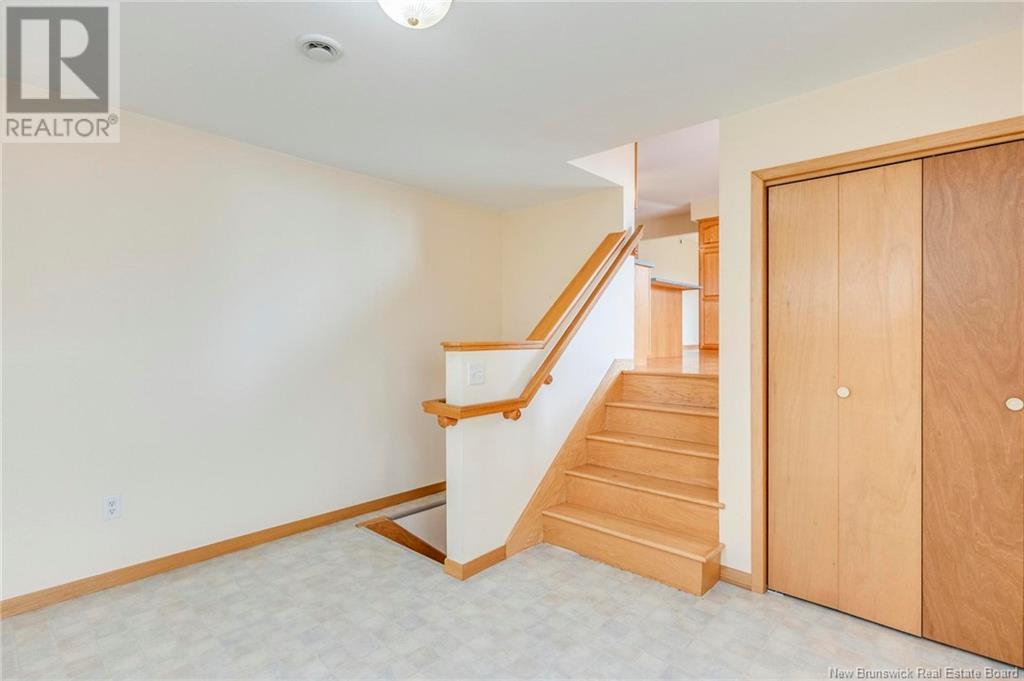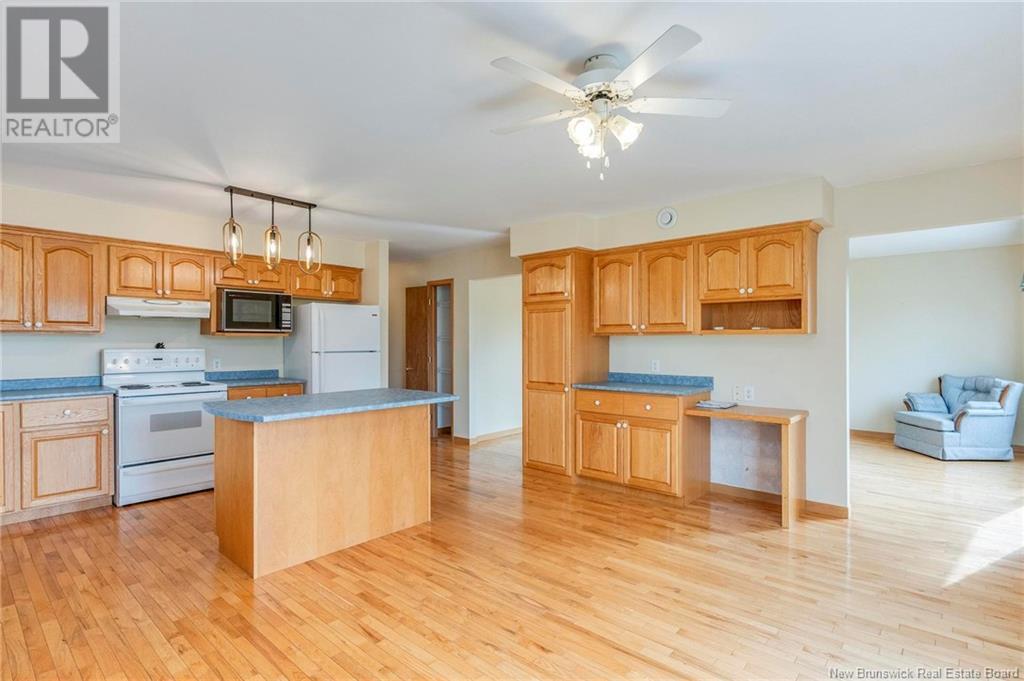3 Bedroom
2 Bathroom
1,193 ft2
3 Level
Central Air Conditioning, Heat Pump, Air Exchanger
Baseboard Heaters, Heat Pump
Waterfront
Partially Landscaped
$419,900
Welcome to 40 Green Briar Drive, located in Boundary Creeks highly sought-after Spring Garden Subdivision. This 2001-built home is in fantastic shape and guaranteed to impress! Some notable upgrades include a new roof/siding in 2019, and brick along the driveway installed in 2024. Inside, youre greeted by a spacious foyer. From here, you can go up to the main living area or down to the ground level. Upstairs features a kitchen that boasts a large island, dining area, extensive cabinetry, ample space to cook, a small nook perfect for a workspace, access to the deck with a stunning view of the Petitcodiac River, and additional cabinets for storage. The living room is a generous space with excellent natural light and access to both the kitchen/dining area and the hallway. The upper level also features two spacious bedrooms with built-in closets and a large 4pc bathroom that also serves as a laundry room. Stepping down to the lowest level, youll see an extremely large family room with access to the outdoors, a single-car garage, a 3pc bathroom, a bedroom with a built-in closet, and the utility room. Interior inclusions: all appliances, snowblower, and lawnmower. Outside is a beauty to behold! 75 ft of riverfront with a great view of nature to start! There is an abundance of flowers blooming from early spring until fall. Flowers such as lilacs, bleeding hearts, hydrangeas, apple trees, and blueberry bushes really bring life to the property. Dont wait, call for a viewing today! (id:57557)
Property Details
|
MLS® Number
|
NB116997 |
|
Property Type
|
Single Family |
|
Equipment Type
|
Water Heater |
|
Features
|
Cul-de-sac, Balcony/deck/patio |
|
Rental Equipment Type
|
Water Heater |
|
Structure
|
Shed |
|
Water Front Type
|
Waterfront |
Building
|
Bathroom Total
|
2 |
|
Bedrooms Above Ground
|
2 |
|
Bedrooms Below Ground
|
1 |
|
Bedrooms Total
|
3 |
|
Architectural Style
|
3 Level |
|
Constructed Date
|
2001 |
|
Cooling Type
|
Central Air Conditioning, Heat Pump, Air Exchanger |
|
Exterior Finish
|
Vinyl |
|
Flooring Type
|
Laminate, Linoleum, Hardwood |
|
Foundation Type
|
Concrete |
|
Heating Fuel
|
Electric |
|
Heating Type
|
Baseboard Heaters, Heat Pump |
|
Size Interior
|
1,193 Ft2 |
|
Total Finished Area
|
1707 Sqft |
|
Type
|
House |
|
Utility Water
|
Drilled Well, Well |
Parking
|
Integrated Garage
|
|
|
Garage
|
|
|
Heated Garage
|
|
Land
|
Access Type
|
Year-round Access |
|
Acreage
|
No |
|
Landscape Features
|
Partially Landscaped |
|
Sewer
|
Municipal Sewage System |
|
Size Irregular
|
0.46 |
|
Size Total
|
0.46 Ac |
|
Size Total Text
|
0.46 Ac |
Rooms
| Level |
Type |
Length |
Width |
Dimensions |
|
Second Level |
Foyer |
|
|
12'8'' x 12'11'' |
|
Third Level |
4pc Bathroom |
|
|
8'5'' x 16'2'' |
|
Third Level |
Primary Bedroom |
|
|
13'11'' x 12'5'' |
|
Third Level |
Bedroom |
|
|
10' x 12'5'' |
|
Third Level |
Living Room |
|
|
12'5'' x 17'6'' |
|
Third Level |
Kitchen/dining Room |
|
|
20'4'' x 16'2'' |
|
Basement |
Utility Room |
|
|
13'8'' x 14'5'' |
|
Basement |
Bedroom |
|
|
9'7'' x 13'8'' |
|
Basement |
3pc Bathroom |
|
|
8'1'' x 5'7'' |
|
Basement |
Family Room |
|
|
14'5'' x 20'1'' |
https://www.realtor.ca/real-estate/28216572/40-green-briar-drive-salisbury

