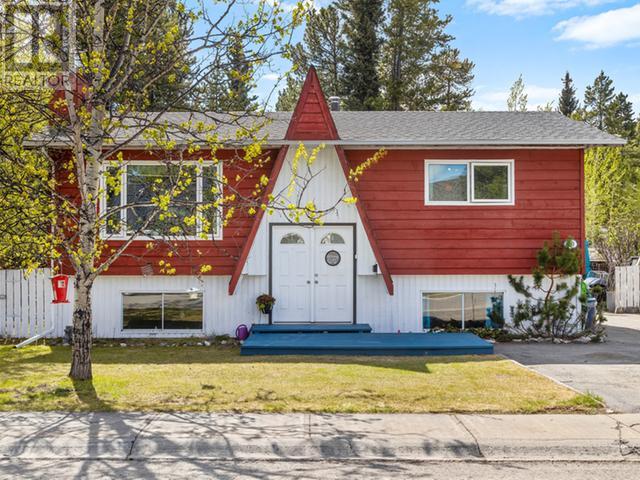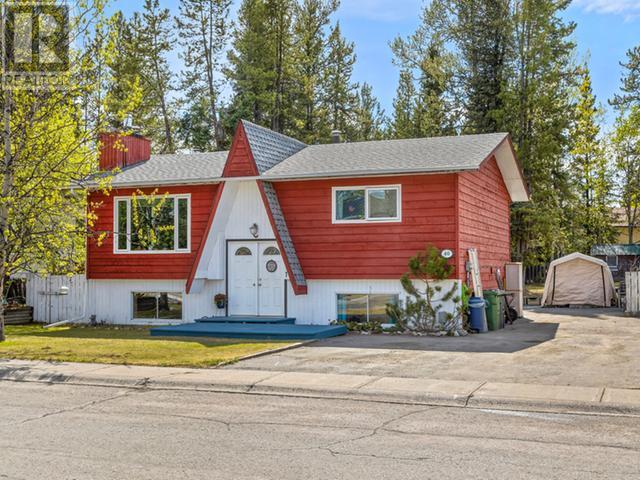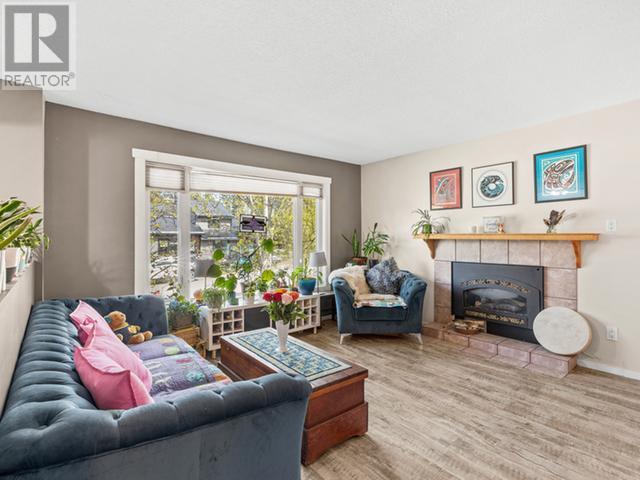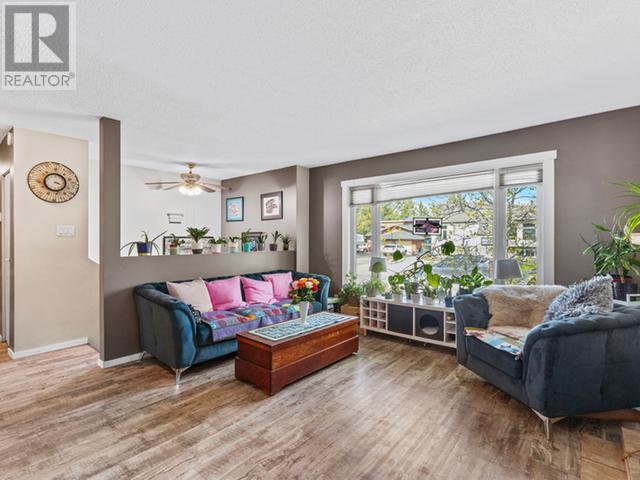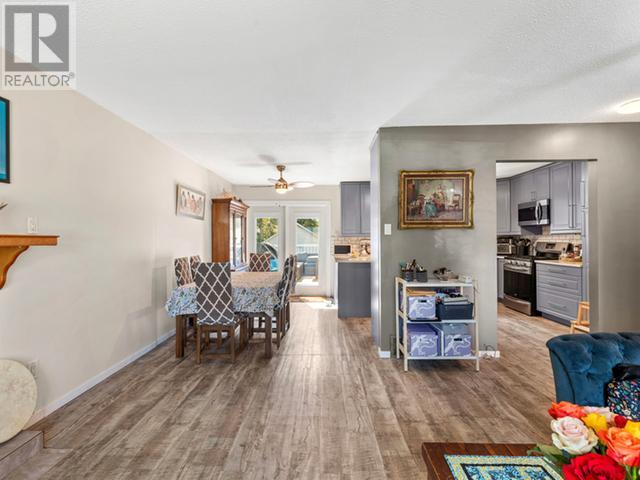3 Bedroom
2 Bathroom
1,746 ft2
Lawn, Garden Area
$629,000
NEW PRICE! Welcome to 40 Evergreen Crescent! Nestled on a quiet street in one of Whitehorse's most desirable neighborhoods, this charming home offers the perfect blend of comfort, style and convenience. Featuring 3 bedrooms/2 bathrooms, this home is ideal for families, professionals or anyone looking to enjoy the best of Yukon living. Step inside to a modern, updated kitchen that's both functional and stylish--perfect for home chefs and entertaining. The home has seen numerous updates throughout, ensuring a move-in-ready experience with a touch of contemporary charm. Outside, the property truly shines. Enjoy a huge backyard with room to relax, garden or play. A powered shop provides space for hobbies, projects or additional storage, while the greenhouse is perfect for those with a green thumb. Close to schools, nature trails and downtown Whitehorse, this property offers the ideal balance of privacy and proximity. Don't miss your chance to own a piece of Porter Creek Paradise! (id:57557)
Property Details
|
MLS® Number
|
16509 |
|
Property Type
|
Single Family |
|
Community Features
|
School Bus |
|
Features
|
Flat Site, Rectangular |
|
Storage Type
|
Storage Shed |
|
Structure
|
Deck |
Building
|
Bathroom Total
|
2 |
|
Bedrooms Total
|
3 |
|
Appliances
|
Stove, Refrigerator, Washer, Dishwasher, Dryer, Microwave |
|
Constructed Date
|
1976 |
|
Construction Style Attachment
|
Detached |
|
Fixture
|
Drapes/window Coverings |
|
Size Interior
|
1,746 Ft2 |
|
Type
|
House |
Land
|
Acreage
|
No |
|
Fence Type
|
Partially Fenced |
|
Landscape Features
|
Lawn, Garden Area |
|
Size Frontage
|
60 Ft |
|
Size Irregular
|
60 X 140 |
|
Size Total Text
|
60 X 140 |
Rooms
| Level |
Type |
Length |
Width |
Dimensions |
|
Basement |
3pc Bathroom |
|
|
Measurements not available |
|
Basement |
Bedroom |
14 ft ,6 in |
14 ft ,3 in |
14 ft ,6 in x 14 ft ,3 in |
|
Basement |
Recreational, Games Room |
13 ft ,9 in |
25 ft |
13 ft ,9 in x 25 ft |
|
Basement |
Laundry Room |
15 ft ,3 in |
10 ft ,5 in |
15 ft ,3 in x 10 ft ,5 in |
|
Main Level |
Living Room |
13 ft ,3 in |
13 ft ,9 in |
13 ft ,3 in x 13 ft ,9 in |
|
Main Level |
Dining Room |
8 ft ,2 in |
11 ft ,3 in |
8 ft ,2 in x 11 ft ,3 in |
|
Main Level |
Kitchen |
11 ft ,4 in |
11 ft ,3 in |
11 ft ,4 in x 11 ft ,3 in |
|
Main Level |
Primary Bedroom |
14 ft ,6 in |
13 ft ,9 in |
14 ft ,6 in x 13 ft ,9 in |
|
Main Level |
Bedroom |
9 ft ,9 in |
10 ft ,11 in |
9 ft ,9 in x 10 ft ,11 in |
https://www.realtor.ca/real-estate/28382635/40-evergreen-cres-whitehorse

