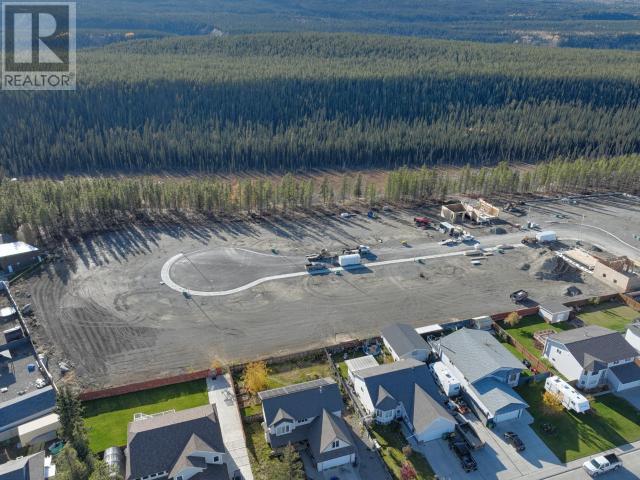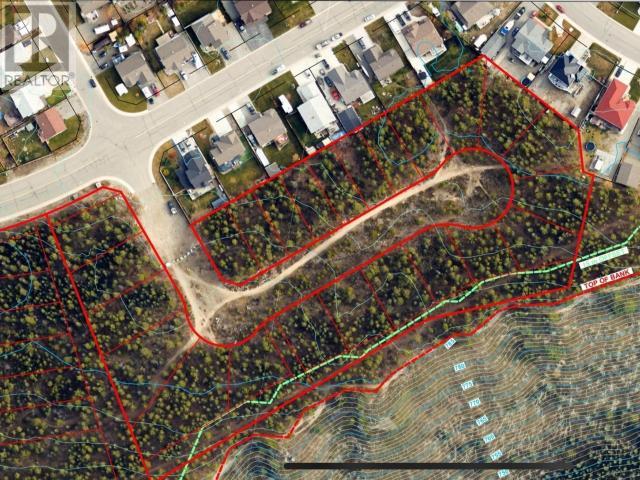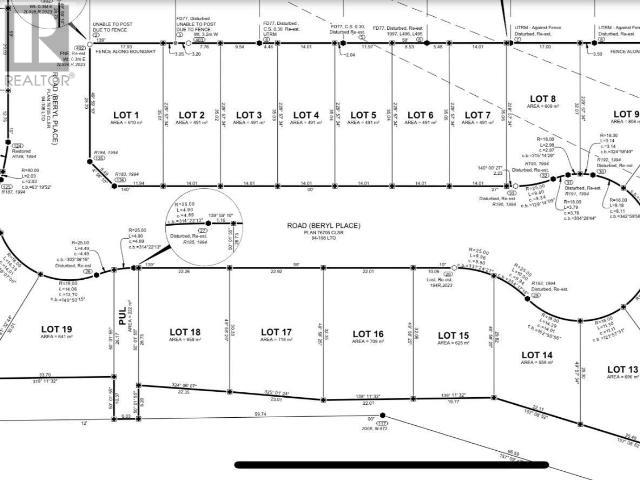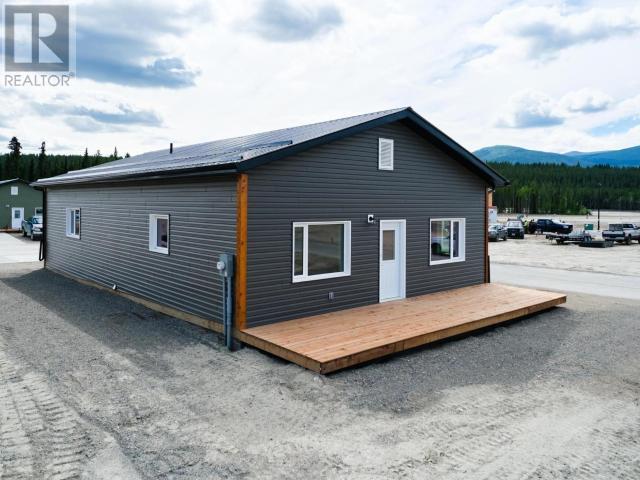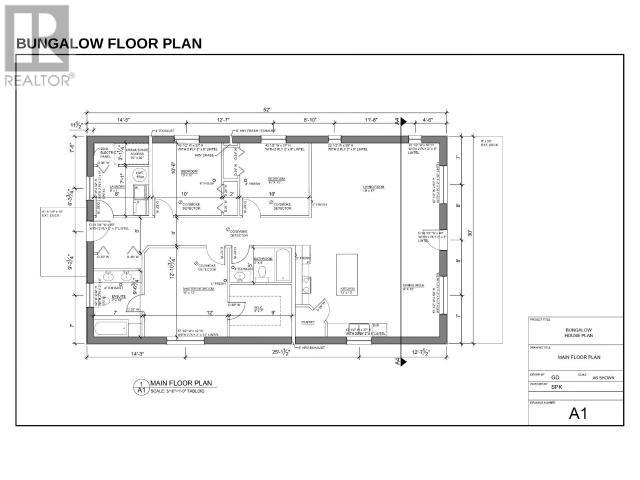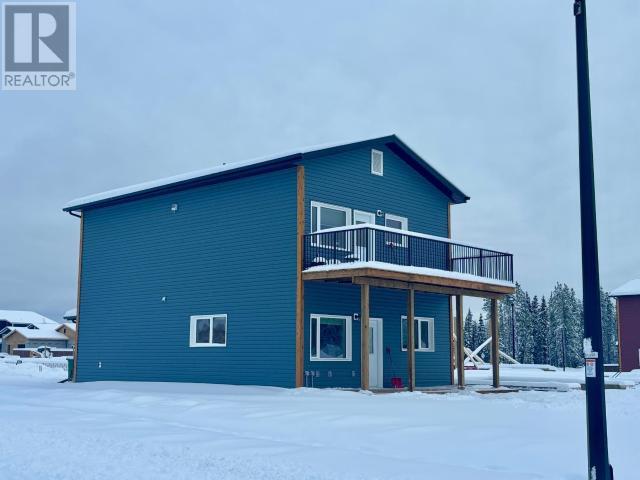3 Bedroom
2 Bathroom
1,560 ft2
$718,000
New lots in Copper Ridge with choice of SPK Homes floorplan: Bungalow, 2 Storey, or Up/Down Duplex! Lot is 8481sqft. Bungalow:1 level, 1560sqft. 3 bed/2 full bath. Primary bed has walk-in closet and 5pc ensuite. 2 additional bedrooms, 4pc common bath, and laundry room for as marketed. 2 Storey:2016sqft, 2 levels with 2 living areas. The 3 bedrooms, 4pc common bath and laundry are upstairs. Primary features a walk-in closet and ensuite and ½ bath on the main level price $768000. Up/down duplex with two options: Unit A: 2 bed/2 bath, 1176sqft. Unit B: 2 bed/2 bath, 834sqft $828000 OR Unit A: 1 bed/1 bath, 1284sqft Unit B: 1 bed/1 bath, 540sqft $788000. Separate laundry, decks, and HRV for each. All:Open concept living and dining, and kitchen w/island, pantry, and 3 year warranty appliances. Soft close cabinets, LVP floor, 9' ceilings, and metal roof. Large entry for crawl, 8ft deck spans the length of home. Attached/Detached garage add-on available. Inquire for pricing. (id:57557)
Property Details
|
MLS® Number
|
16393 |
|
Property Type
|
Single Family |
|
Features
|
Flat Site |
|
Structure
|
Deck |
Building
|
Bathroom Total
|
2 |
|
Bedrooms Total
|
3 |
|
Appliances
|
Stove, Refrigerator, Washer, Dishwasher, Dryer, Microwave |
|
Constructed Date
|
2026 |
|
Construction Style Attachment
|
Detached |
|
Size Interior
|
1,560 Ft2 |
|
Type
|
House |
Land
|
Acreage
|
No |
|
Size Irregular
|
8481 |
|
Size Total
|
8481 Sqft |
|
Size Total Text
|
8481 Sqft |
Rooms
| Level |
Type |
Length |
Width |
Dimensions |
|
Main Level |
Foyer |
5 ft |
7 ft |
5 ft x 7 ft |
|
Main Level |
Living Room |
19 ft |
17 ft |
19 ft x 17 ft |
|
Main Level |
Dining Room |
9 ft |
13 ft |
9 ft x 13 ft |
|
Main Level |
Kitchen |
13 ft |
13 ft |
13 ft x 13 ft |
|
Main Level |
Primary Bedroom |
12 ft |
12 ft |
12 ft x 12 ft |
|
Main Level |
4pc Bathroom |
|
|
Measurements not available |
|
Main Level |
5pc Ensuite Bath |
|
|
Measurements not available |
|
Main Level |
Bedroom |
10 ft |
10 ft |
10 ft x 10 ft |
|
Main Level |
Bedroom |
10 ft |
10 ft |
10 ft x 10 ft |
|
Main Level |
Laundry Room |
8 ft |
7 ft |
8 ft x 7 ft |
https://www.realtor.ca/real-estate/28188740/40-beryl-place-whitehorse

