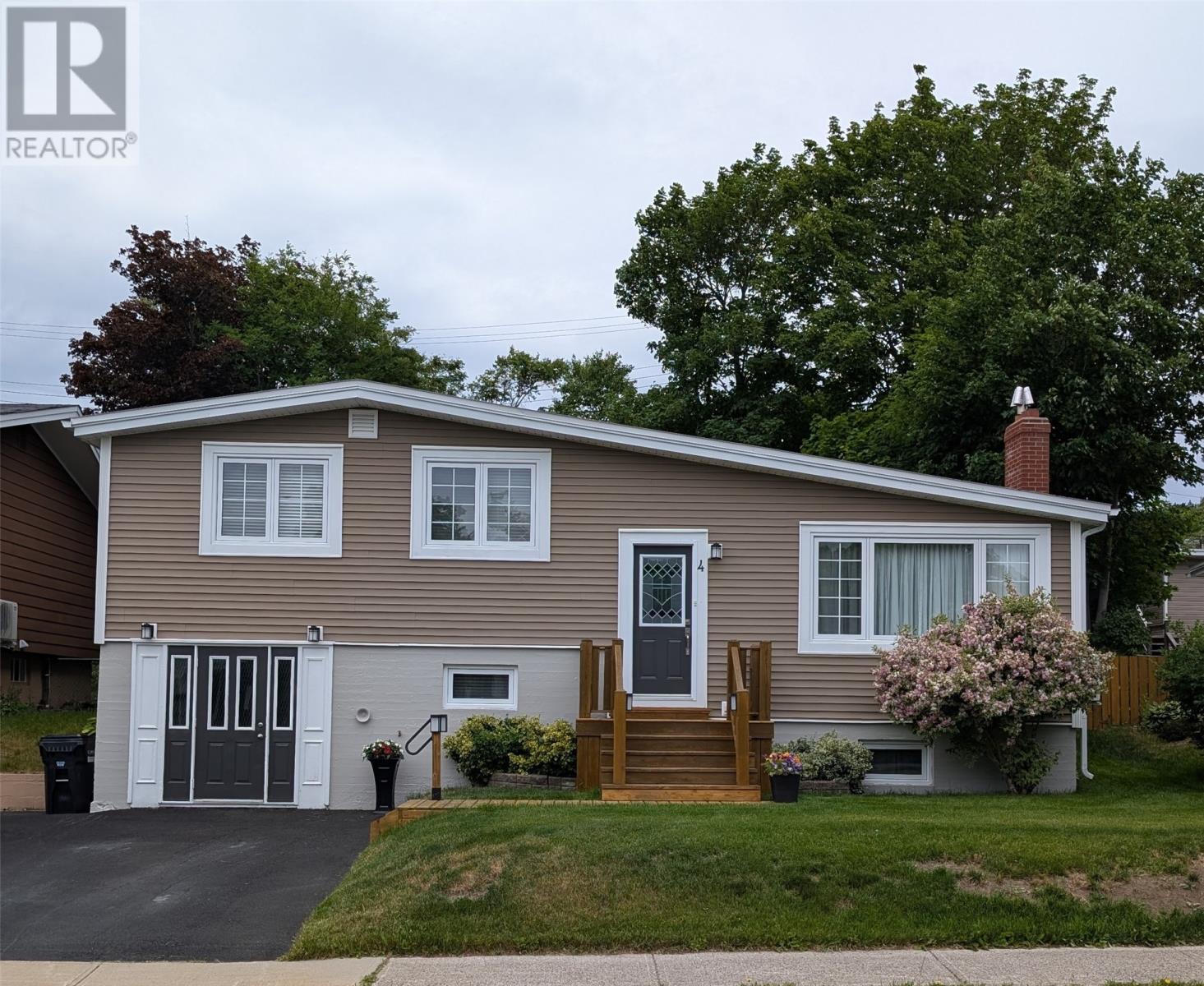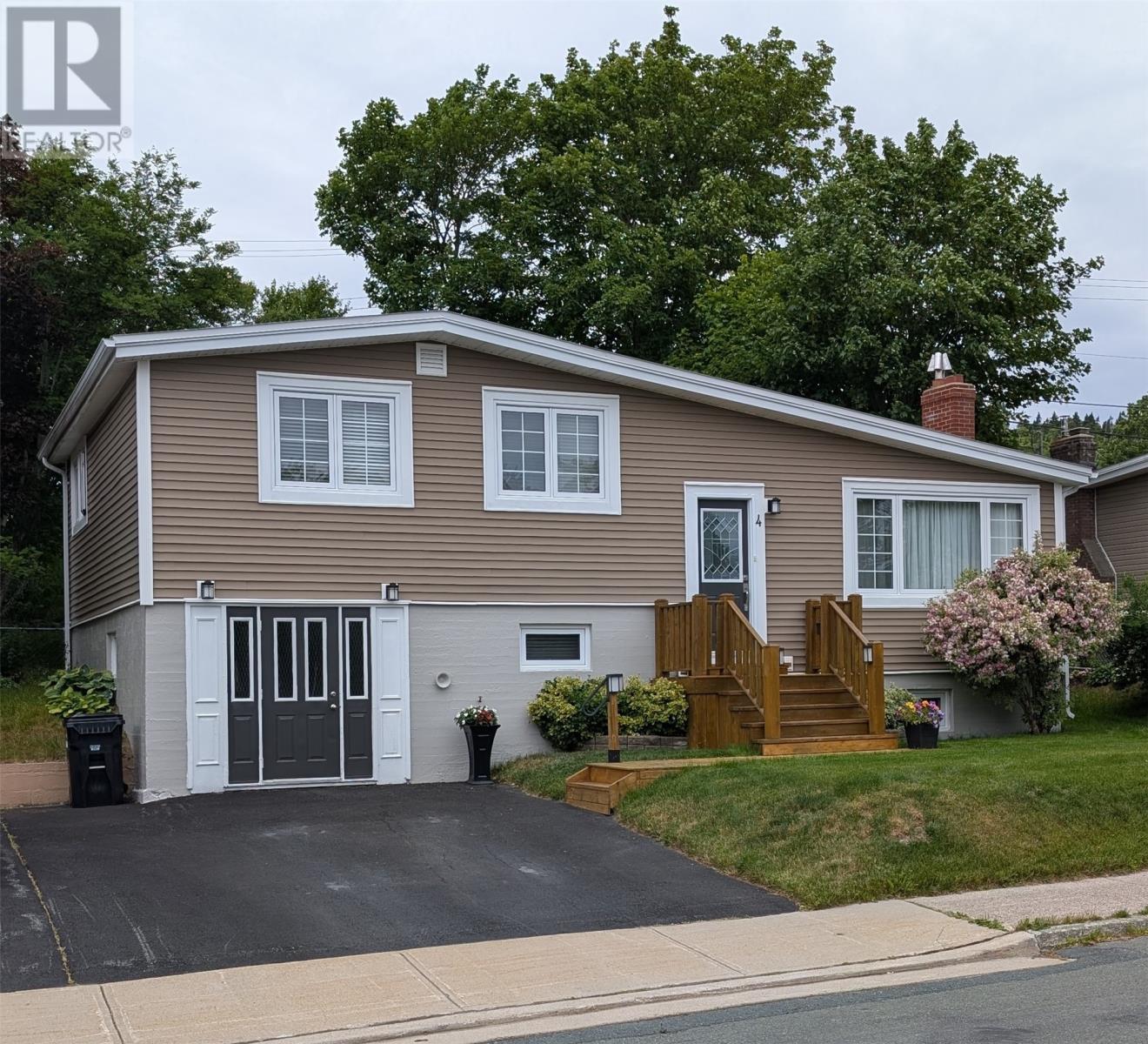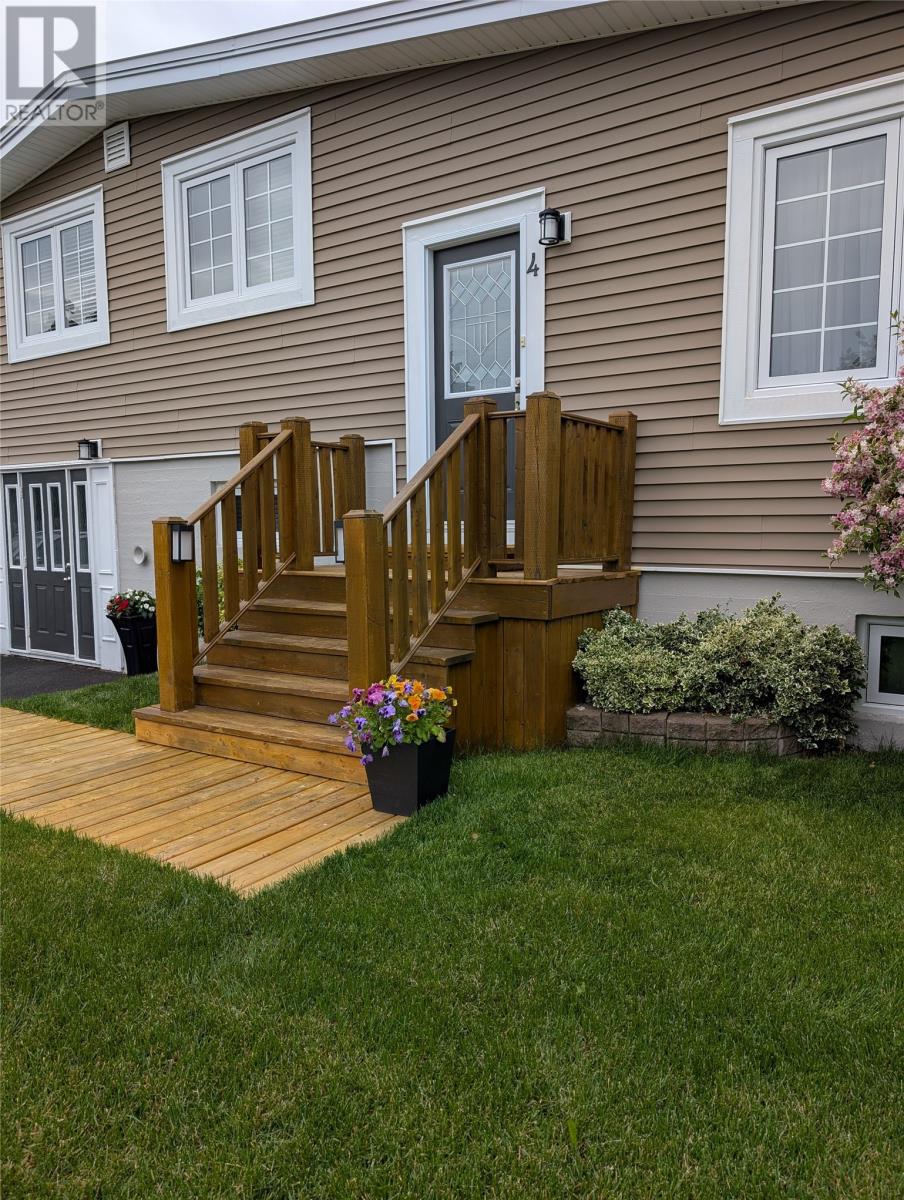3 Bedroom
1 Bathroom
2,293 ft2
Radiant Heat, Mini-Split
Landscaped
$369,000
Welcome to this beautifully maintained 3-bedroom home that truly reflects pride of ownership. Surrounded by mature trees, colorful shrubs, and perennial flowers, the outdoor space is ideal for gardening enthusiasts and those who appreciate a lush, private setting. Step inside to find gleaming hardwood floors throughout, adding warmth and character to every room. The home has seen many upgrades in recent years, including updated electrical and plumbing, new windows, siding, roof, and the addition of a mini-split heat pump for year-round comfort and energy efficiency. Centrally located, this property is just minutes from Memorial University, elementary and high schools, playgrounds, scenic walking trails, hospitals, shopping, and all the amenities you could need. Perfect for families, professionals, or anyone looking for a move-in ready home in a highly desirable neighborhood—this property offers both charm and convenience. Don’t miss your chance to view it! As per the Seller's Direction, there will be no conveyance of offers prior to 12:00pm on July 8, 2025. (id:57557)
Property Details
|
MLS® Number
|
1287132 |
|
Property Type
|
Single Family |
|
Neigbourhood
|
Baird |
|
Amenities Near By
|
Recreation, Shopping |
|
Structure
|
Patio(s) |
Building
|
Bathroom Total
|
1 |
|
Bedrooms Above Ground
|
3 |
|
Bedrooms Total
|
3 |
|
Appliances
|
Dishwasher, Refrigerator, Stove, Washer, Dryer |
|
Constructed Date
|
1971 |
|
Construction Style Attachment
|
Detached |
|
Exterior Finish
|
Vinyl Siding |
|
Fixture
|
Drapes/window Coverings |
|
Flooring Type
|
Hardwood |
|
Foundation Type
|
Concrete |
|
Heating Fuel
|
Oil |
|
Heating Type
|
Radiant Heat, Mini-split |
|
Stories Total
|
1 |
|
Size Interior
|
2,293 Ft2 |
|
Type
|
House |
|
Utility Water
|
Municipal Water |
Land
|
Acreage
|
No |
|
Land Amenities
|
Recreation, Shopping |
|
Landscape Features
|
Landscaped |
|
Sewer
|
Municipal Sewage System |
|
Size Irregular
|
55'x98' |
|
Size Total Text
|
55'x98'|4,051 - 7,250 Sqft |
|
Zoning Description
|
R1 |
Rooms
| Level |
Type |
Length |
Width |
Dimensions |
|
Lower Level |
Utility Room |
|
|
300 sqft |
|
Lower Level |
Recreation Room |
|
|
9'5''x16'5'' |
|
Main Level |
Bath (# Pieces 1-6) |
|
|
4PCE |
|
Main Level |
Bedroom |
|
|
10'x11'6'' |
|
Main Level |
Primary Bedroom |
|
|
10'4''x14'3'' |
|
Main Level |
Bedroom |
|
|
8'2''x11'5'' |
|
Main Level |
Dining Room |
|
|
8'x10'10'' |
|
Main Level |
Kitchen |
|
|
11'1''x10'10'' |
|
Main Level |
Living Room |
|
|
13'1''x14'9'' |
|
Other |
Laundry Room |
|
|
10'x10' |
|
Other |
Den |
|
|
7'7''x9'7'' |
https://www.realtor.ca/real-estate/28542638/4-macpherson-avenue-st-johns
























