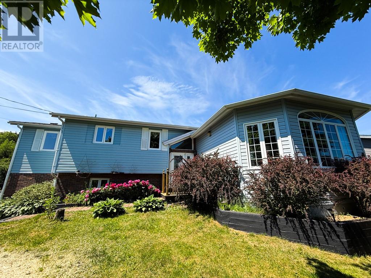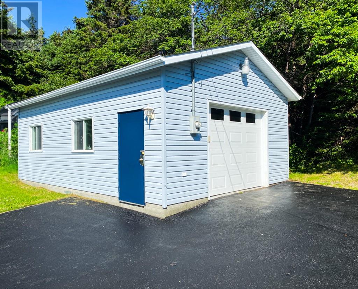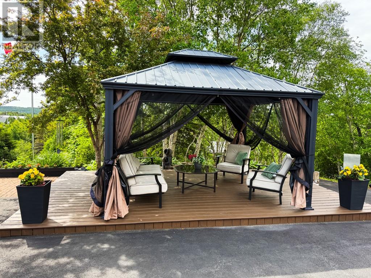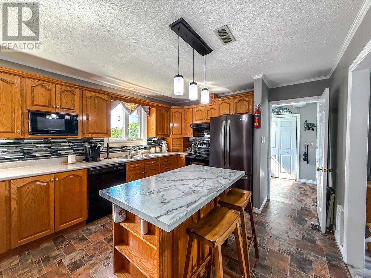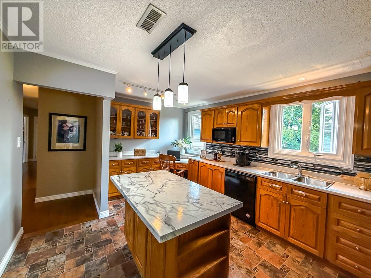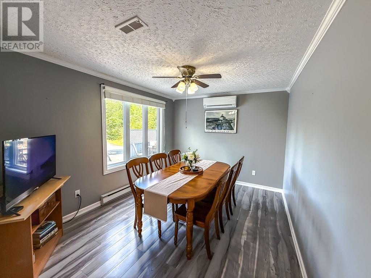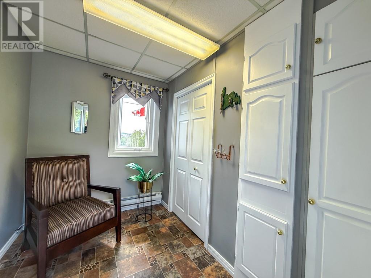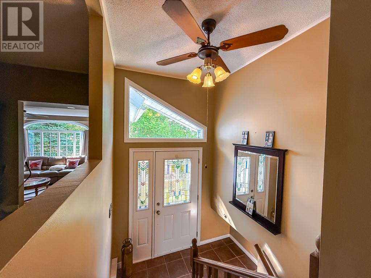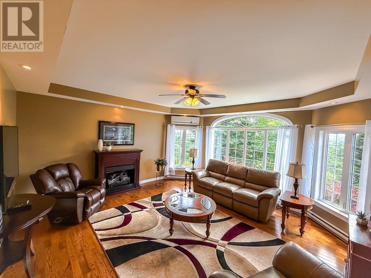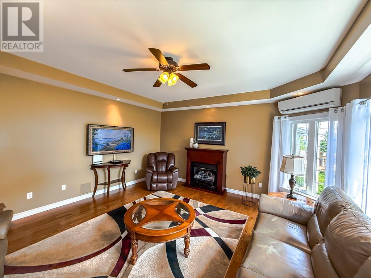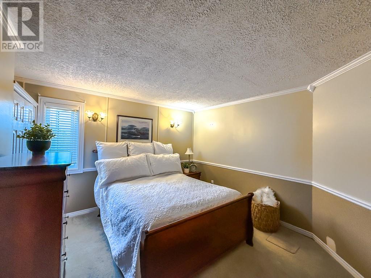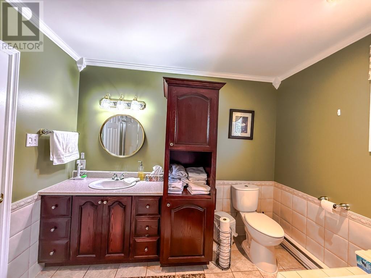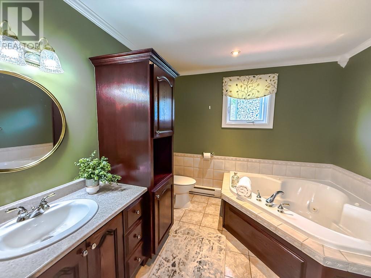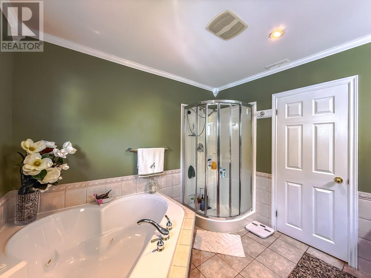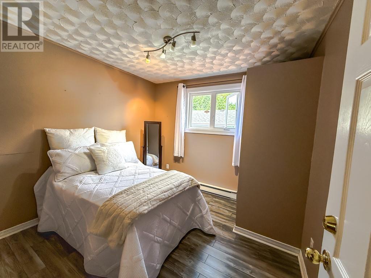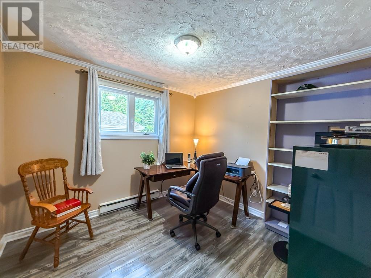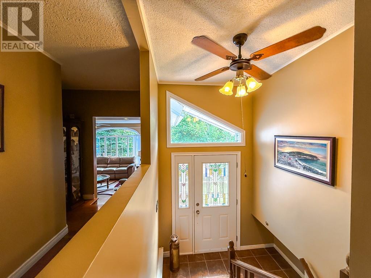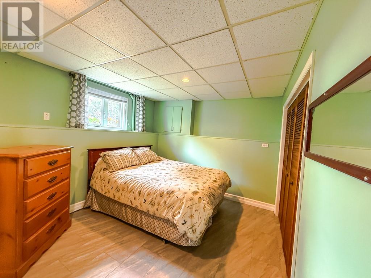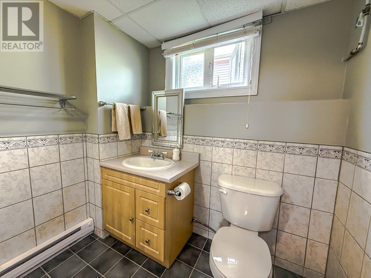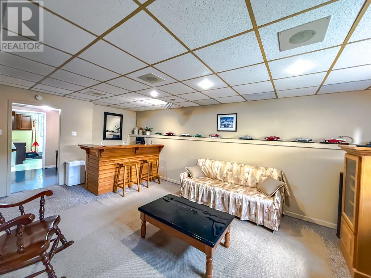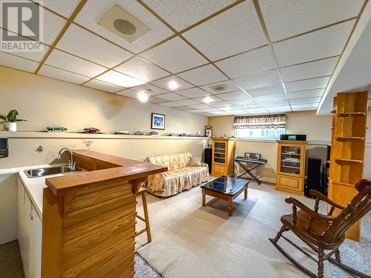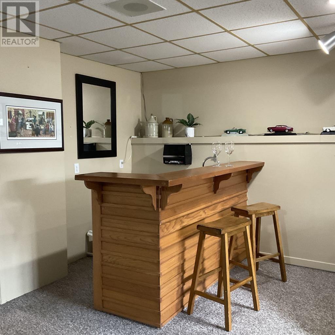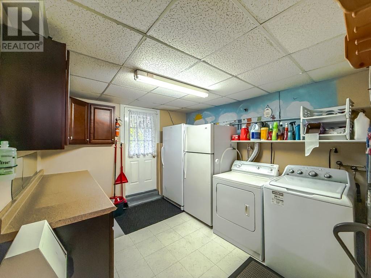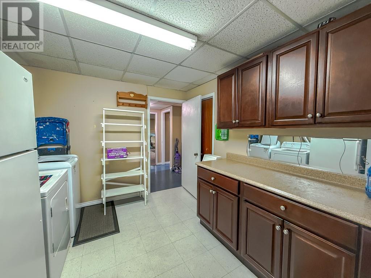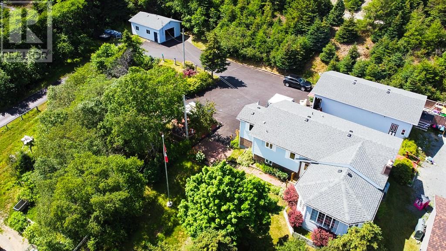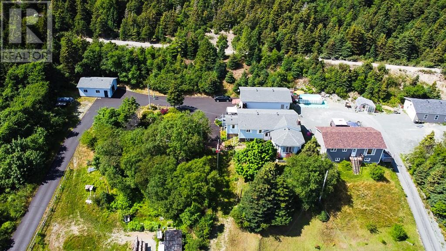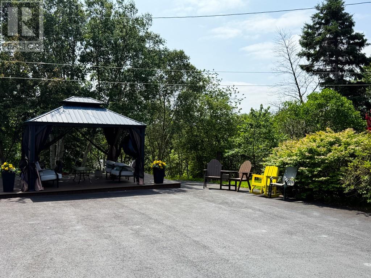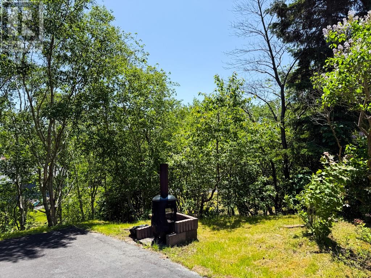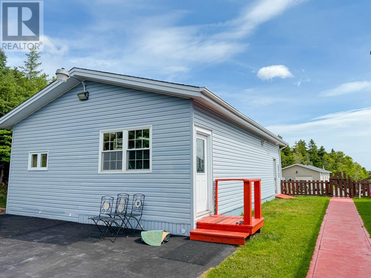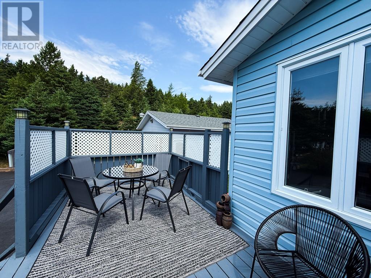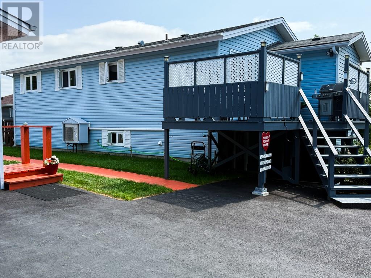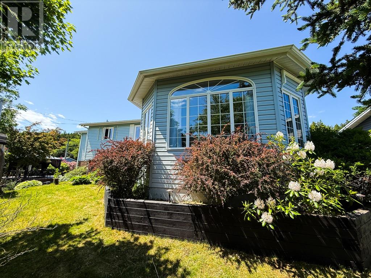3 Bedroom
2 Bathroom
2,688 ft2
Bungalow
Baseboard Heaters, Heat Pump
Acreage
Landscaped
$379,900
Welcome to 4 French's Rd., Bay Roberts, NL! As you enter the driveway you will be charmed by the privacy, peace and tranquility. Totally surrounded by beautiful spruce, maple, blue spruce, apple and lilac trees just to mention a few. The lot is totally developed with numerous trees, shrubs and plants. The entry yard is in excess of 3500 sq feet of paved surface which makes an ideal play area for your kids and parking for your play toys. The same area also boasts a 1000 sq foot workshop and a 700 sq foot garage for those mechanically inclined. An added bonus is private access to the NL Trailway System. You might want to relax in the newly built gazebo and enjoy those quiet evenings with a glass of wine. This charming and immaculately maintained bungalow offers the perfect blend of indoor and outdoor living. The spacious main floor living area is flooded with natural light and offers the perfect layout for entertaining guests or enjoying cozy family nights. The main floor features a large kitchen with separate dining area, 3 bedrooms and a 4 piece bathroom along with a beautifully laid out sunken living room. The basement area is totally developed with a large family/ rec room with wet bar which is great for entertaining or a great area for kids/ teenagers. It has a second bathroom and a laundry area with plenty of cabinetry . Lots and lots of closets and storage on both levels. The town of Bay Roberts has many amenities (within walking distance ) including a high school, middle school, & primary school, arena, swimming pool, shopping malls, grocery stores, restaurants, walking trails, community gardens , etc. Not to mention you would be only minutes away from recreational activities such as hiking, atving, swimming, fishing, boating etc. No shortage of things to do here! This community is also within 1 hours drive from NLs capital City of St. John's. This lovely home is move in ready and it could be your Dream Home TODAY! (id:57557)
Property Details
|
MLS® Number
|
1287142 |
|
Property Type
|
Single Family |
|
Amenities Near By
|
Highway, Recreation, Shopping |
Building
|
Bathroom Total
|
2 |
|
Bedrooms Above Ground
|
3 |
|
Bedrooms Total
|
3 |
|
Appliances
|
Dishwasher, Refrigerator, Stove, Washer, Dryer |
|
Architectural Style
|
Bungalow |
|
Constructed Date
|
1980 |
|
Exterior Finish
|
Vinyl Siding |
|
Flooring Type
|
Ceramic Tile, Hardwood, Laminate, Other |
|
Foundation Type
|
Concrete |
|
Half Bath Total
|
1 |
|
Heating Fuel
|
Electric |
|
Heating Type
|
Baseboard Heaters, Heat Pump |
|
Stories Total
|
1 |
|
Size Interior
|
2,688 Ft2 |
|
Type
|
House |
|
Utility Water
|
Municipal Water |
Parking
Land
|
Access Type
|
Year-round Access |
|
Acreage
|
Yes |
|
Land Amenities
|
Highway, Recreation, Shopping |
|
Landscape Features
|
Landscaped |
|
Sewer
|
Municipal Sewage System |
|
Size Irregular
|
1 Acre |
|
Size Total Text
|
1 Acre|1 - 3 Acres |
|
Zoning Description
|
Res |
Rooms
| Level |
Type |
Length |
Width |
Dimensions |
|
Basement |
Storage |
|
|
16.5x10 |
|
Basement |
Laundry Room |
|
|
11x10.5 |
|
Basement |
Bath (# Pieces 1-6) |
|
|
7x5.5 |
|
Basement |
Recreation Room |
|
|
23.5x21 |
|
Lower Level |
Living Room |
|
|
17.5x16.5 |
|
Main Level |
Porch |
|
|
9x6 |
|
Main Level |
Bath (# Pieces 1-6) |
|
|
9x9.5 |
|
Main Level |
Bedroom |
|
|
10.5x9.5 |
|
Main Level |
Bedroom |
|
|
10x9.5 |
|
Main Level |
Primary Bedroom |
|
|
13x11.5 |
|
Main Level |
Dining Room |
|
|
13x10 |
|
Main Level |
Kitchen |
|
|
16.5x11.5 |
https://www.realtor.ca/real-estate/28538039/4-frenchs-road-bay-roberts

