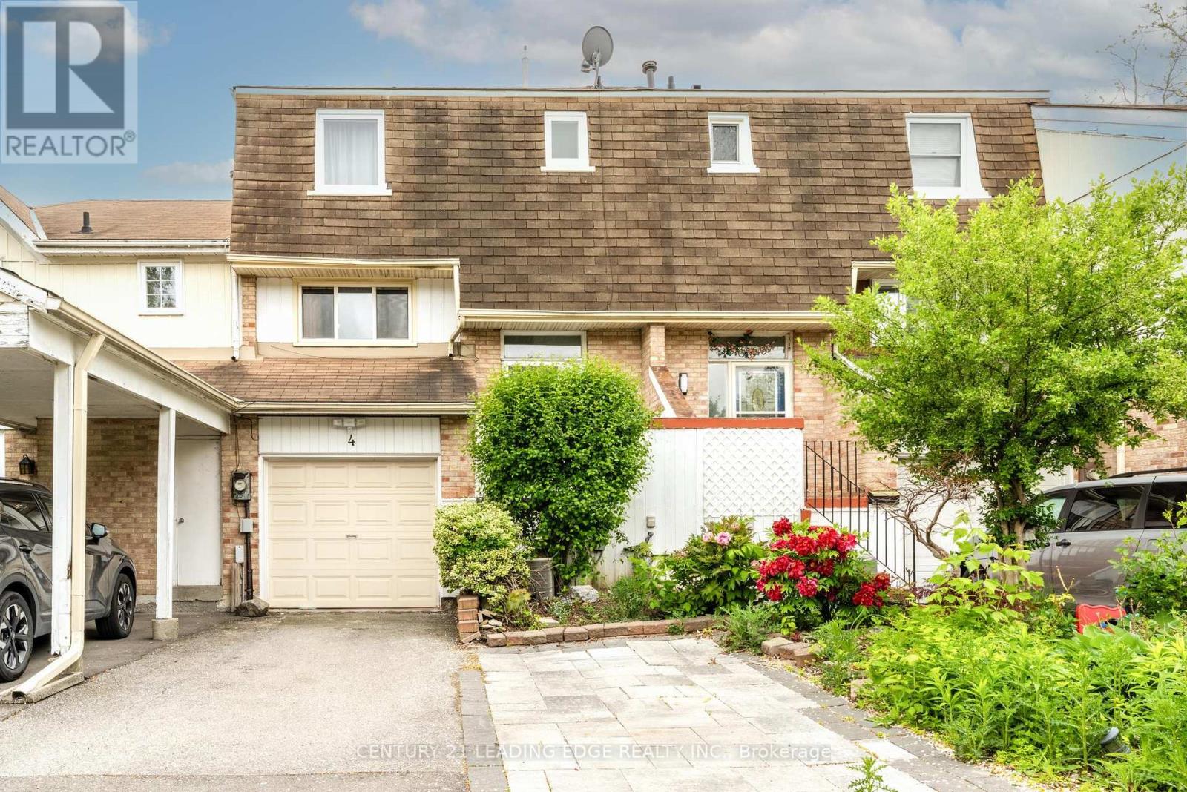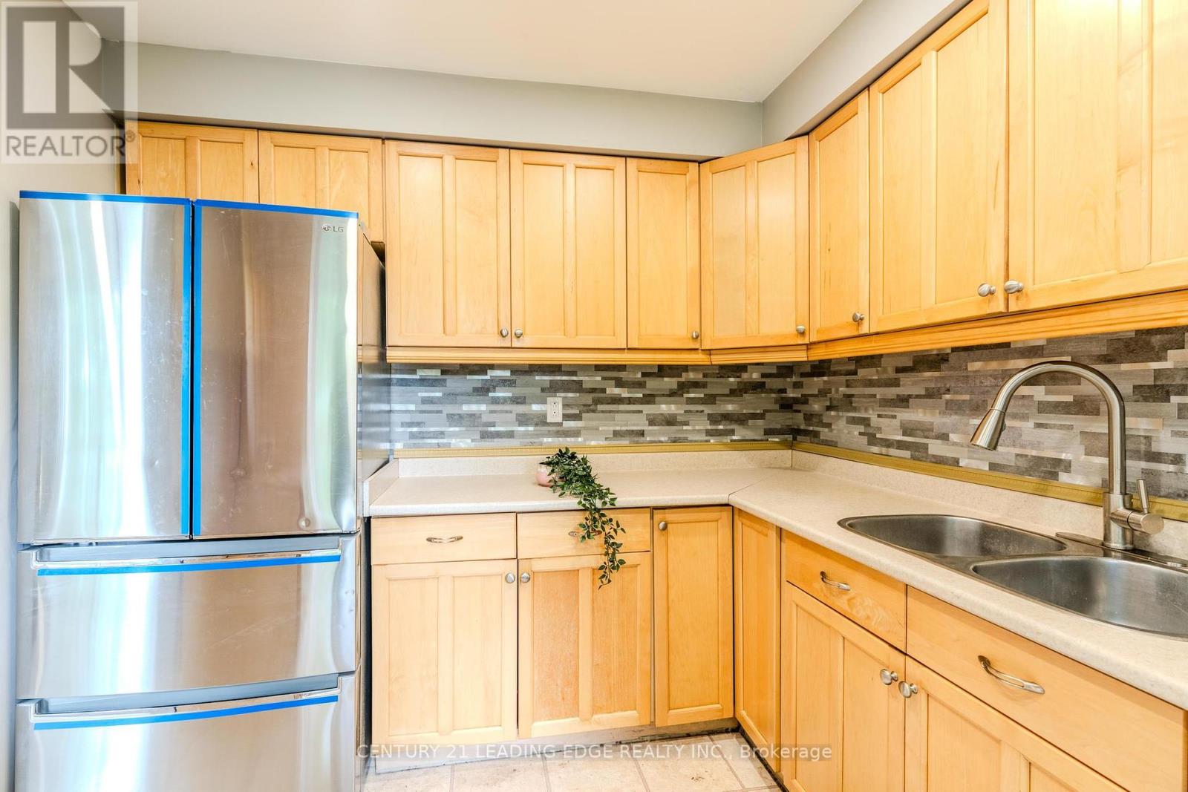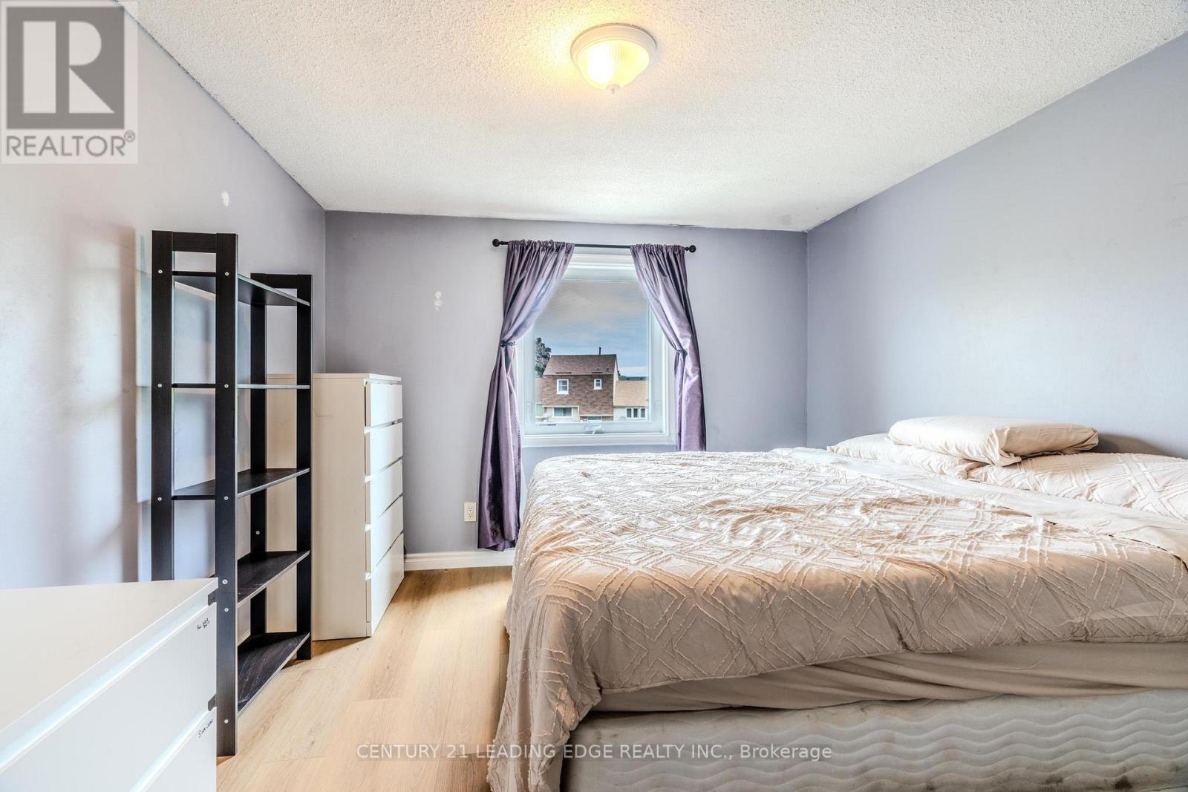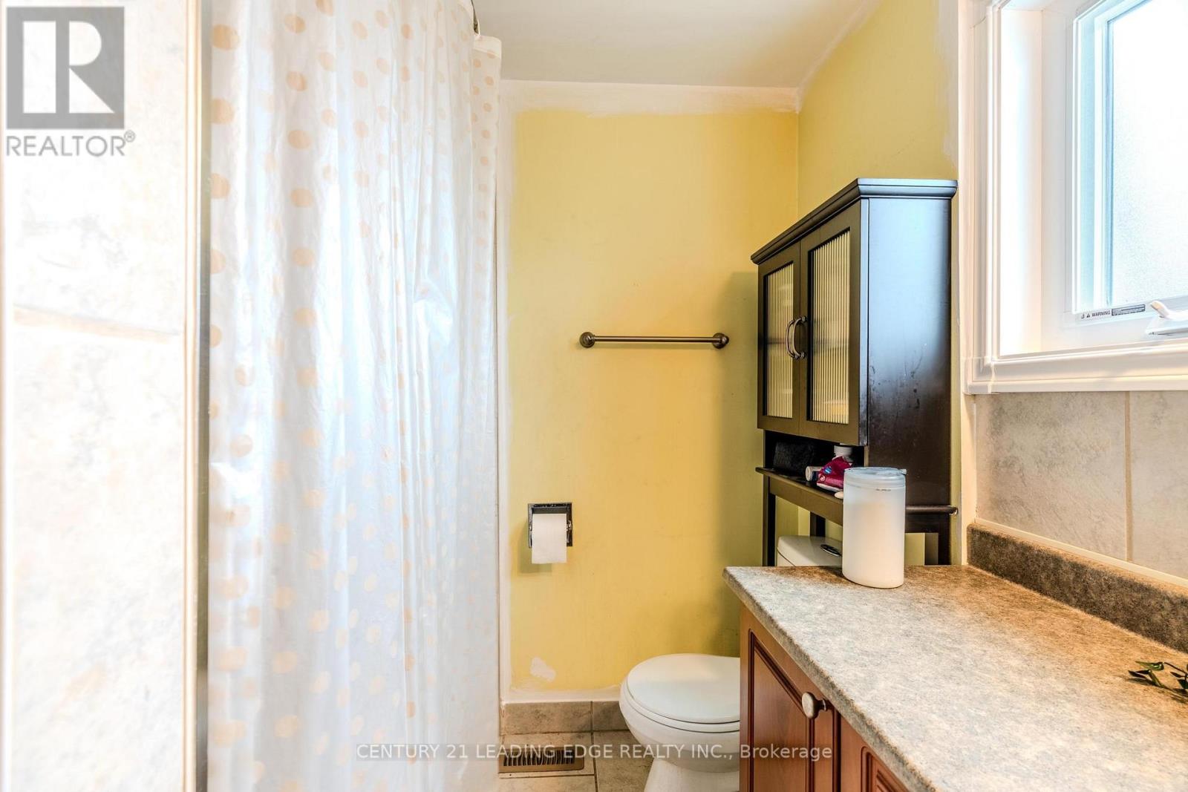3 Bedroom
3 Bathroom
1,100 - 1,500 ft2
Fireplace
Central Air Conditioning
Forced Air
$705,000
Welcome to this beautiful freehold townhouse in the desirable Heart Lake East community! Offers 3 Spacious Bedrooms, Living Room With Big Windows, Separate Dining Room Ideal for first-time buyers and growing families, this home features new flooring throughout the main and upper levels, along with a brand new gas stove, perfect for everyday living and entertaining. Set in a family-friendly neighbourhood, you're surrounded by great schools, convenient public transit, and close proximity to the SaveMax Sports Centre, as well as a variety of parks and trails to enjoy at your own pace, whether you're into weekend walks or simply relaxing in nature.This is your chance to own a move-in ready home in one of Brampton's most welcoming communities. Book your showing today! (id:57557)
Property Details
|
MLS® Number
|
W12200946 |
|
Property Type
|
Single Family |
|
Community Name
|
Heart Lake East |
|
Features
|
Carpet Free |
|
Parking Space Total
|
5 |
Building
|
Bathroom Total
|
3 |
|
Bedrooms Above Ground
|
3 |
|
Bedrooms Total
|
3 |
|
Appliances
|
Dryer, Stove, Washer, Refrigerator |
|
Basement Development
|
Finished |
|
Basement Features
|
Walk Out |
|
Basement Type
|
N/a (finished) |
|
Construction Style Attachment
|
Attached |
|
Cooling Type
|
Central Air Conditioning |
|
Exterior Finish
|
Shingles, Brick |
|
Fireplace Present
|
Yes |
|
Foundation Type
|
Poured Concrete |
|
Half Bath Total
|
1 |
|
Heating Fuel
|
Natural Gas |
|
Heating Type
|
Forced Air |
|
Stories Total
|
2 |
|
Size Interior
|
1,100 - 1,500 Ft2 |
|
Type
|
Row / Townhouse |
|
Utility Water
|
Municipal Water |
Parking
Land
|
Acreage
|
No |
|
Sewer
|
Sanitary Sewer |
|
Size Depth
|
109.81 M |
|
Size Frontage
|
21.1 M |
|
Size Irregular
|
21.1 X 109.8 M |
|
Size Total Text
|
21.1 X 109.8 M |
Rooms
| Level |
Type |
Length |
Width |
Dimensions |
|
Basement |
Family Room |
4.02 m |
3.21 m |
4.02 m x 3.21 m |
|
Main Level |
Kitchen |
2.72 m |
3.1 m |
2.72 m x 3.1 m |
|
Main Level |
Living Room |
4.26 m |
4.75 m |
4.26 m x 4.75 m |
|
Main Level |
Dining Room |
3.15 m |
3.4 m |
3.15 m x 3.4 m |
|
Upper Level |
Primary Bedroom |
3.22 m |
4.56 m |
3.22 m x 4.56 m |
|
Upper Level |
Bedroom 2 |
3.22 m |
3.45 m |
3.22 m x 3.45 m |
|
Upper Level |
Bedroom 3 |
2.84 m |
2.4 m |
2.84 m x 2.4 m |
Utilities
https://www.realtor.ca/real-estate/28426632/4-chambers-court-brampton-heart-lake-east-heart-lake-east



























