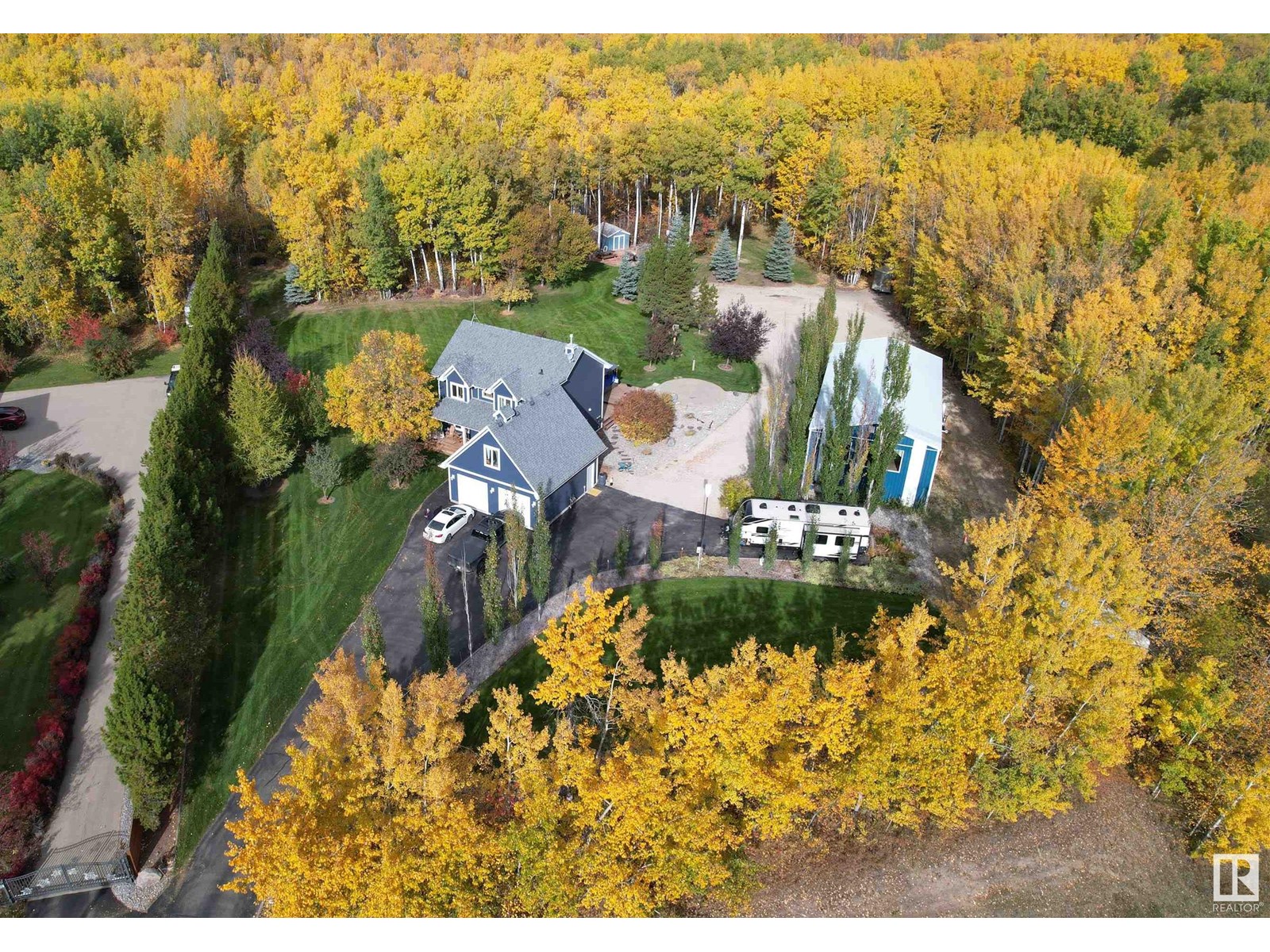5 Bedroom
4 Bathroom
2,314 ft2
Fireplace
Central Air Conditioning
Forced Air
Acreage
$1,200,000
One of a kind properties! Located on 1.52 acres with municipal & environmental reserve on two sides and only 10 min north of Spruce Grove & 15 min west of St. Albert, all on paved road! right across from Muir Lake for fishing & beautiful walking trails. This unique property offers privacy, convenience, comfort & opportunities! Opportunities to run your own business or have a cool hobby with the 30x60 shop with drain, radiant heat, mezzanine for storage! Lots of parking, RV hookups & reinforced paved driveway for heavy equipment. The home itself offers lots of space to raise a family with 3 bedrooms up, Bonus room & finished basement with 2 more bedrooms. As soon as you pull up to the home (with double heated garage) front porch welcomes you & truly gives you the country vibe that follows through in the home. Main floor offers office space, living room with gas fireplace, kitchen & dining next to the outdoor space for easy entertaining! Many features in this home like: AC, all new windows, 2 wells, & more! (id:57557)
Property Details
|
MLS® Number
|
E4442264 |
|
Property Type
|
Single Family |
|
Neigbourhood
|
Battle Ridge Estates |
|
Amenities Near By
|
Park, Golf Course |
|
Features
|
Flat Site |
|
Structure
|
Deck, Fire Pit |
Building
|
Bathroom Total
|
4 |
|
Bedrooms Total
|
5 |
|
Appliances
|
Dishwasher, Dryer, Garage Door Opener Remote(s), Garage Door Opener, Microwave Range Hood Combo, Refrigerator, Stove, Washer, Window Coverings |
|
Basement Development
|
Finished |
|
Basement Type
|
Full (finished) |
|
Constructed Date
|
2006 |
|
Construction Style Attachment
|
Detached |
|
Cooling Type
|
Central Air Conditioning |
|
Fireplace Fuel
|
Gas |
|
Fireplace Present
|
Yes |
|
Fireplace Type
|
Unknown |
|
Heating Type
|
Forced Air |
|
Stories Total
|
2 |
|
Size Interior
|
2,314 Ft2 |
|
Type
|
House |
Parking
|
Attached Garage
|
|
|
Heated Garage
|
|
Land
|
Acreage
|
Yes |
|
Land Amenities
|
Park, Golf Course |
|
Size Irregular
|
1.52 |
|
Size Total
|
1.52 Ac |
|
Size Total Text
|
1.52 Ac |
Rooms
| Level |
Type |
Length |
Width |
Dimensions |
|
Basement |
Bedroom 4 |
3.89 m |
|
3.89 m x Measurements not available |
|
Basement |
Bedroom 5 |
3.9 m |
|
3.9 m x Measurements not available |
|
Basement |
Recreation Room |
5.98 m |
|
5.98 m x Measurements not available |
|
Basement |
Utility Room |
4.01 m |
|
4.01 m x Measurements not available |
|
Main Level |
Living Room |
4.16 m |
|
4.16 m x Measurements not available |
|
Main Level |
Dining Room |
2.7 m |
|
2.7 m x Measurements not available |
|
Main Level |
Kitchen |
3.74 m |
|
3.74 m x Measurements not available |
|
Main Level |
Den |
4.16 m |
|
4.16 m x Measurements not available |
|
Main Level |
Laundry Room |
3.64 m |
|
3.64 m x Measurements not available |
|
Upper Level |
Primary Bedroom |
4.15 m |
|
4.15 m x Measurements not available |
|
Upper Level |
Bedroom 2 |
3.04 m |
|
3.04 m x Measurements not available |
|
Upper Level |
Bedroom 3 |
3.2 m |
|
3.2 m x Measurements not available |
|
Upper Level |
Bonus Room |
3 m |
|
3 m x Measurements not available |
https://www.realtor.ca/real-estate/28465405/4-27504-twp-road-540-rural-parkland-county-battle-ridge-estates












































































