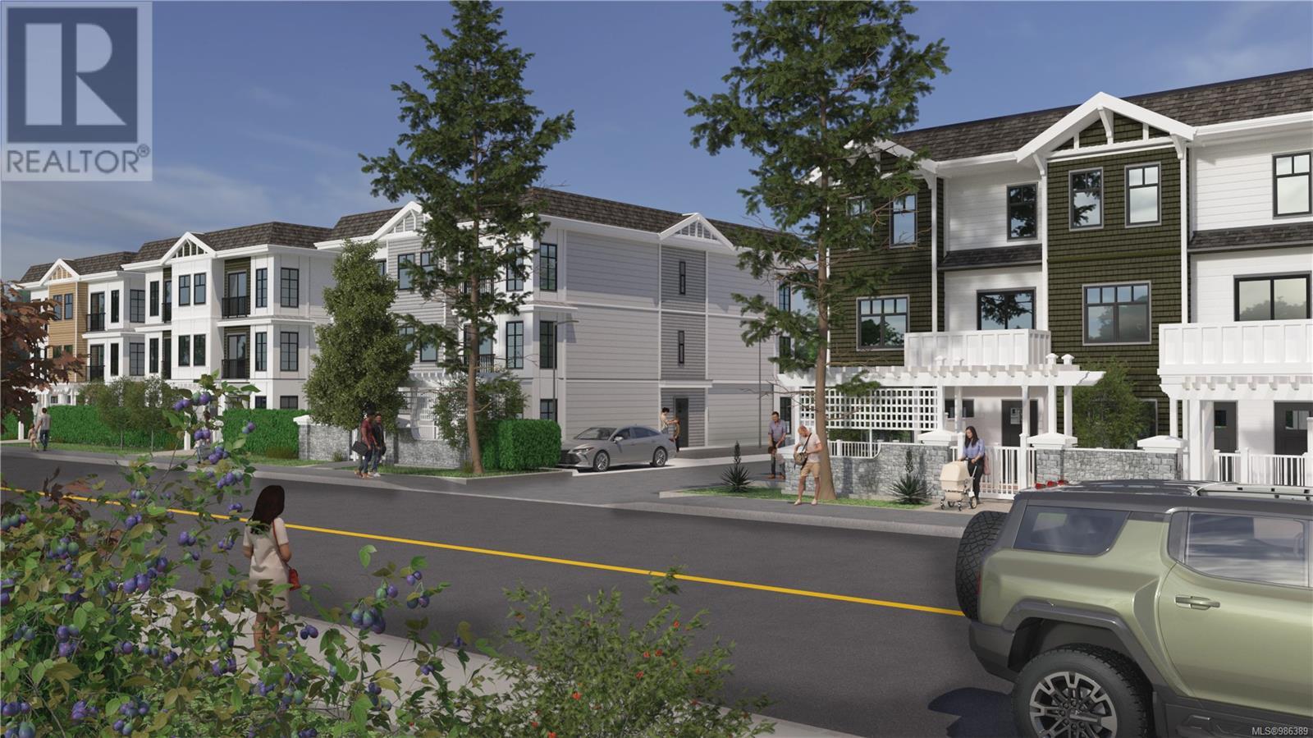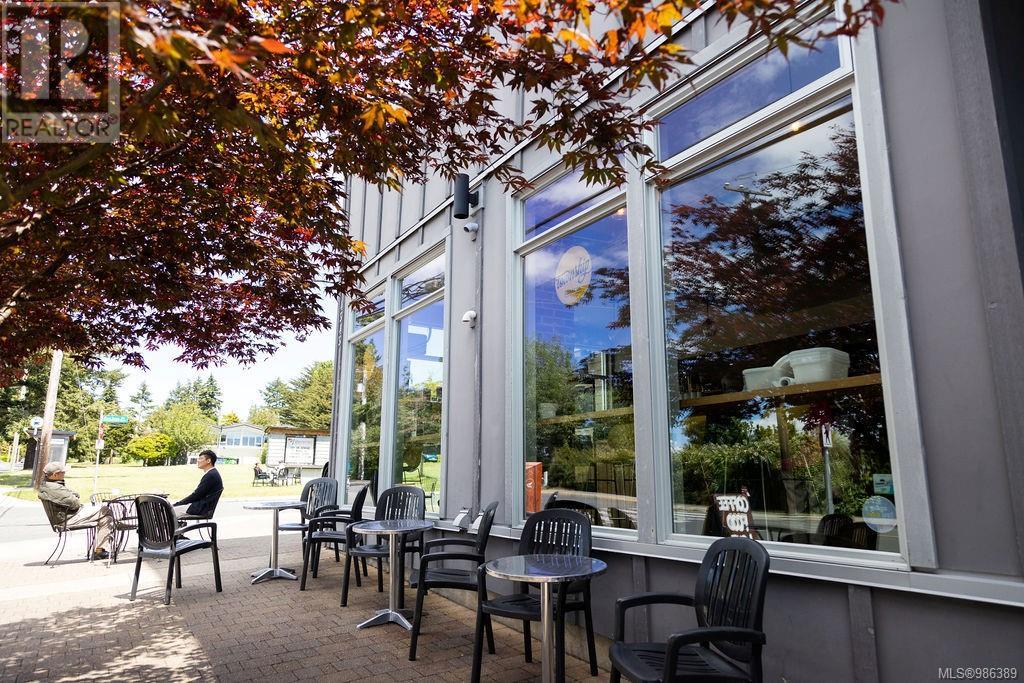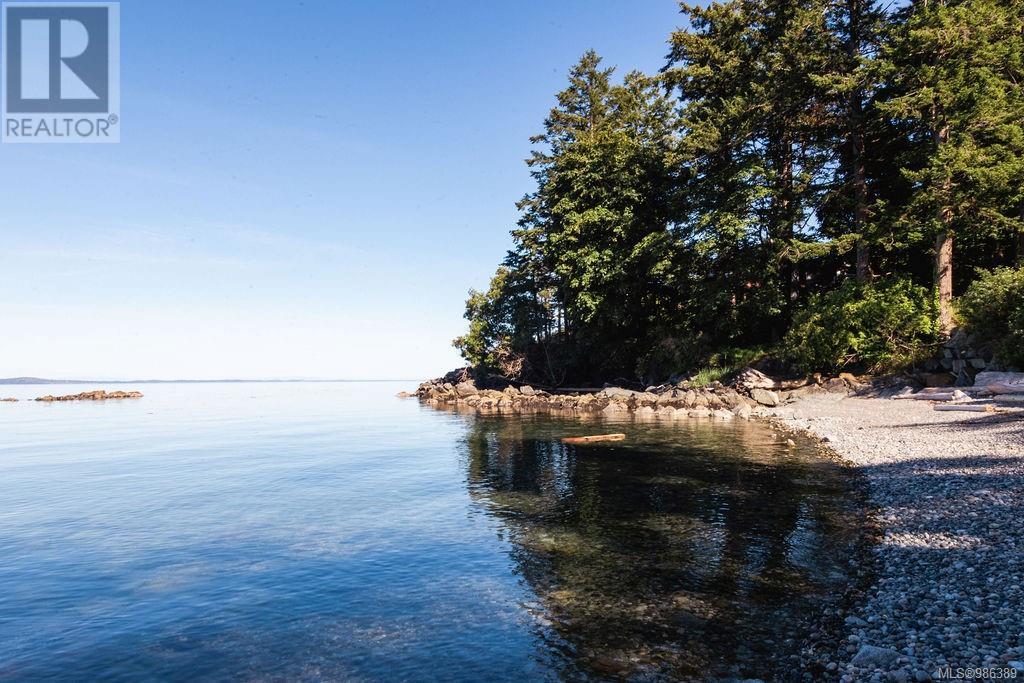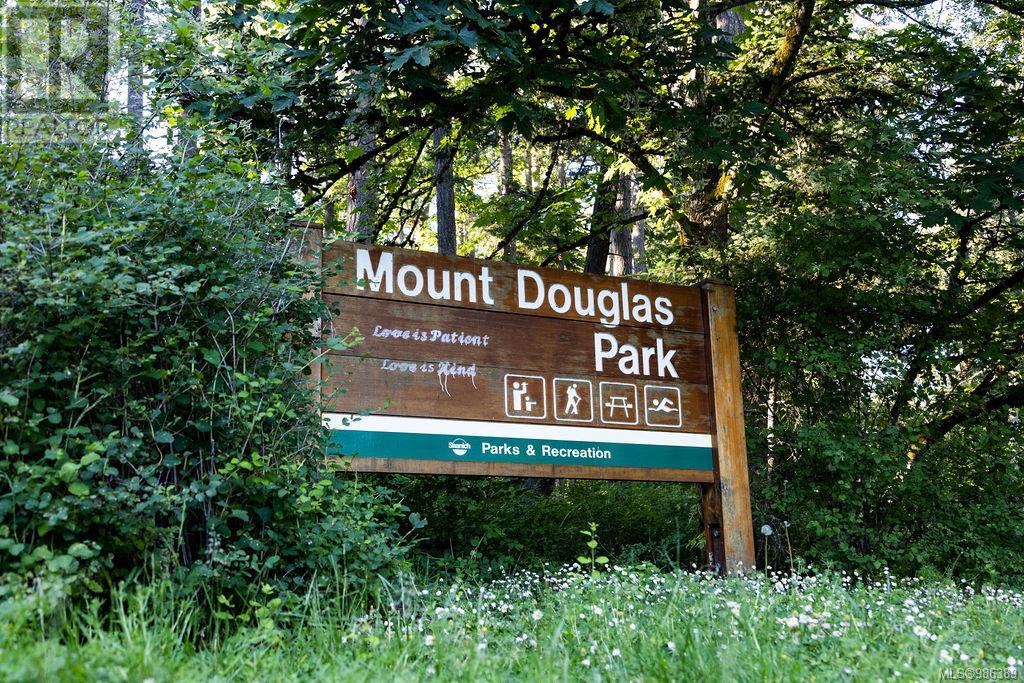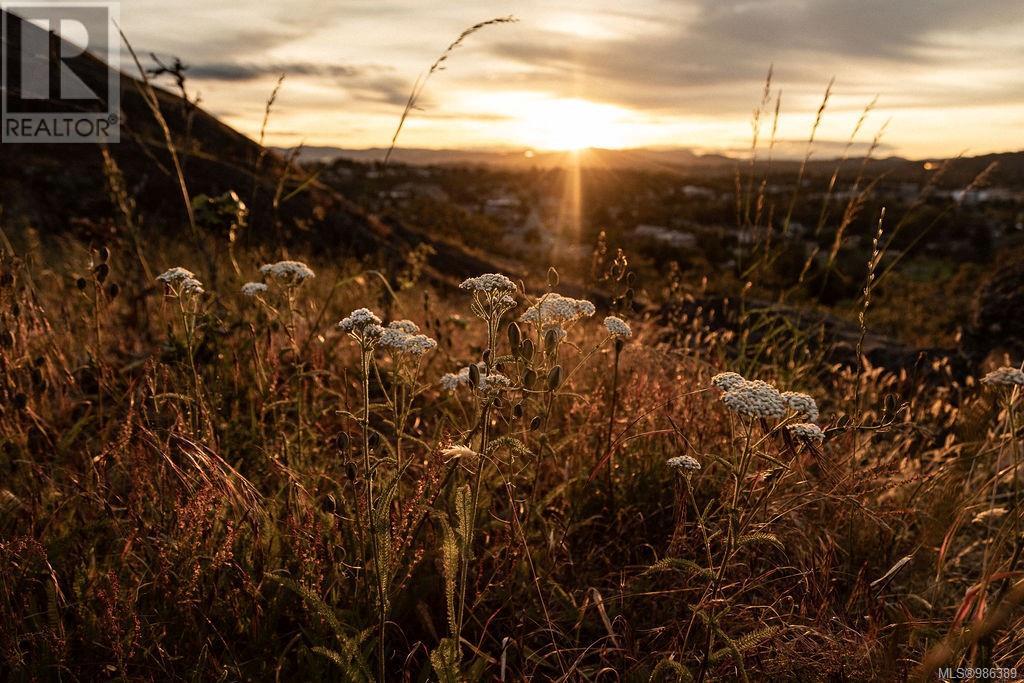4-203 4201 Tyndall Ave Saanich, British Columbia V8N 3R9
$900,000Maintenance,
$505.07 Monthly
Maintenance,
$505.07 MonthlyWelcome to a Cadillac and Tri-Eagle Community! Discover the perfect blend of heritage-inspired architecture and modern amenities in this exquisite 3-bedroom townhome, designed for comfortable living. The exterior features classic design elements, durable Hardie panel siding and shingles for easy maintenance. Inside, the kitchen boasts stainless steel appliances, two-tone cabinets with soft-close drawers, under-cabinet lighting, solid surface counters and tile backsplash. The bathrooms feature tile floors, a 5-foot tub/shower combo, solid surface counters and high-quality fixtures. Living spaces include durable flooring and elegant dining fixtures. Hunter Douglas window coverings provide privacy and light control, while a mudroom with coat hooks and a bench adds practicality. The primary bedroom includes a walk-in closet and 4-piece ensuite. Experience the harmony of classic design and modern living in this exceptional townhome, where every detail has been carefully considered to provide a comfortable and stylish lifestyle. (id:57557)
Property Details
| MLS® Number | 986389 |
| Property Type | Single Family |
| Neigbourhood | Gordon Head |
| Community Features | Pets Allowed, Family Oriented |
| Parking Space Total | 1 |
| Plan | Vip38089 |
Building
| Bathroom Total | 3 |
| Bedrooms Total | 3 |
| Architectural Style | Contemporary |
| Constructed Date | 2025 |
| Cooling Type | Air Conditioned |
| Fire Protection | Sprinkler System-fire |
| Heating Type | Baseboard Heaters, Heat Pump |
| Size Interior | 1,406 Ft2 |
| Total Finished Area | 1302 Sqft |
| Type | Row / Townhouse |
Land
| Acreage | No |
| Size Irregular | 1308 |
| Size Total | 1308 Sqft |
| Size Total Text | 1308 Sqft |
| Zoning Type | Residential |
Rooms
| Level | Type | Length | Width | Dimensions |
|---|---|---|---|---|
| Second Level | Bedroom | 13 ft | 9 ft | 13 ft x 9 ft |
| Second Level | Bedroom | 13 ft | 9 ft | 13 ft x 9 ft |
| Second Level | Bathroom | 4-Piece | ||
| Second Level | Ensuite | 4-Piece | ||
| Second Level | Primary Bedroom | 10 ft | 10 ft | 10 ft x 10 ft |
| Main Level | Bathroom | 2-Piece | ||
| Main Level | Kitchen | 14 ft | 12 ft | 14 ft x 12 ft |
| Main Level | Living Room | 21 ft | 19 ft | 21 ft x 19 ft |
https://www.realtor.ca/real-estate/27916125/4-203-4201-tyndall-ave-saanich-gordon-head

