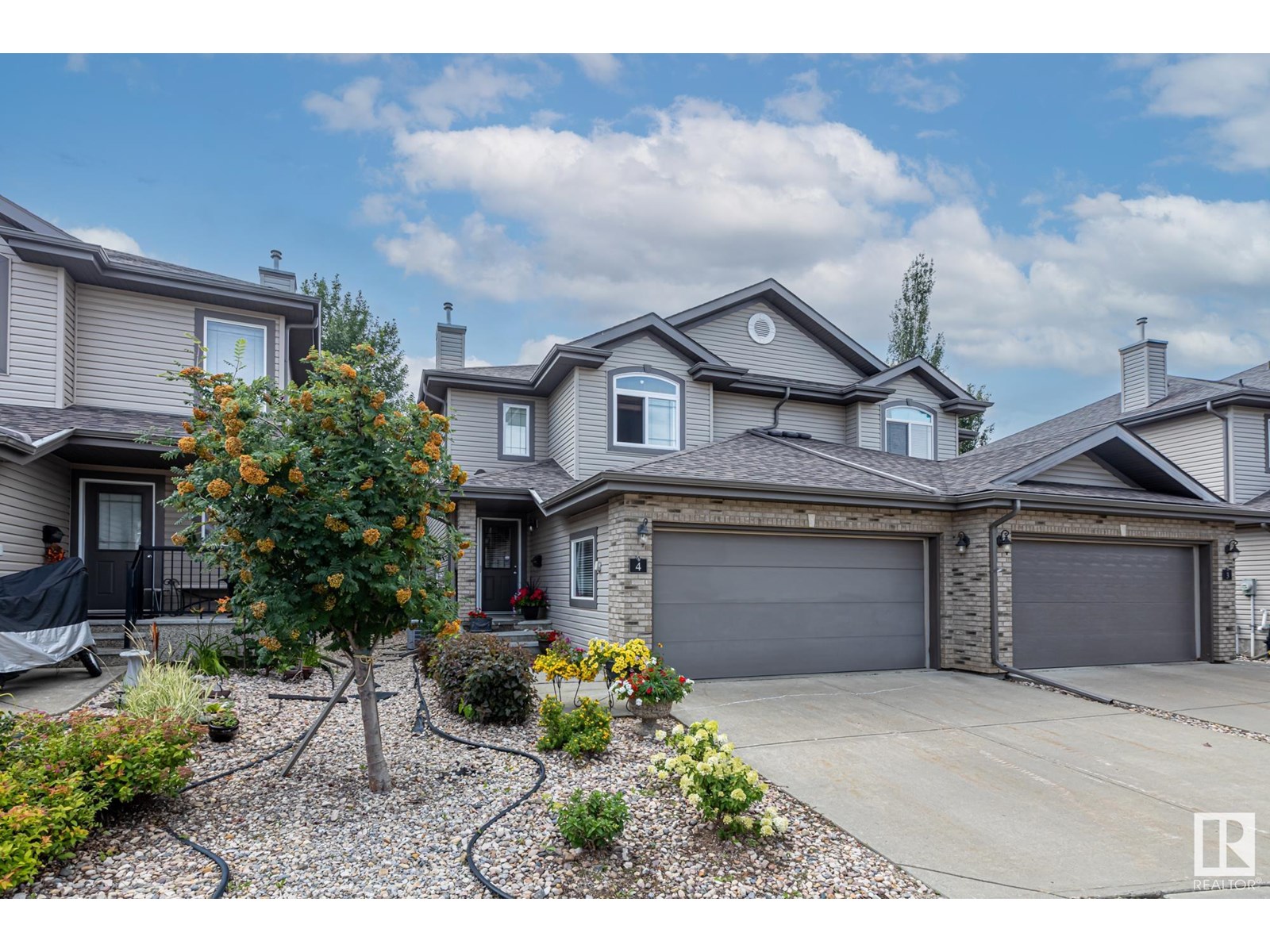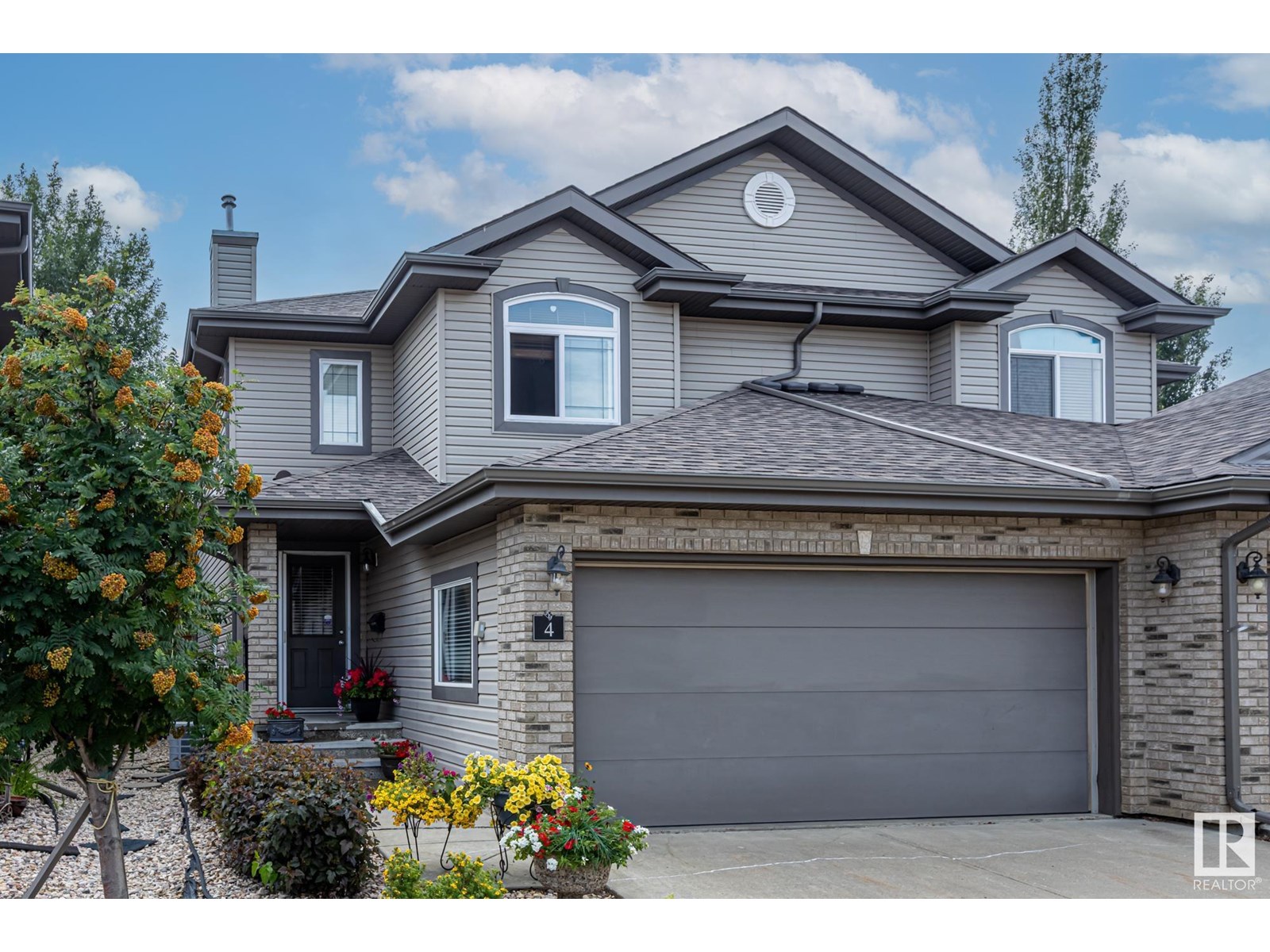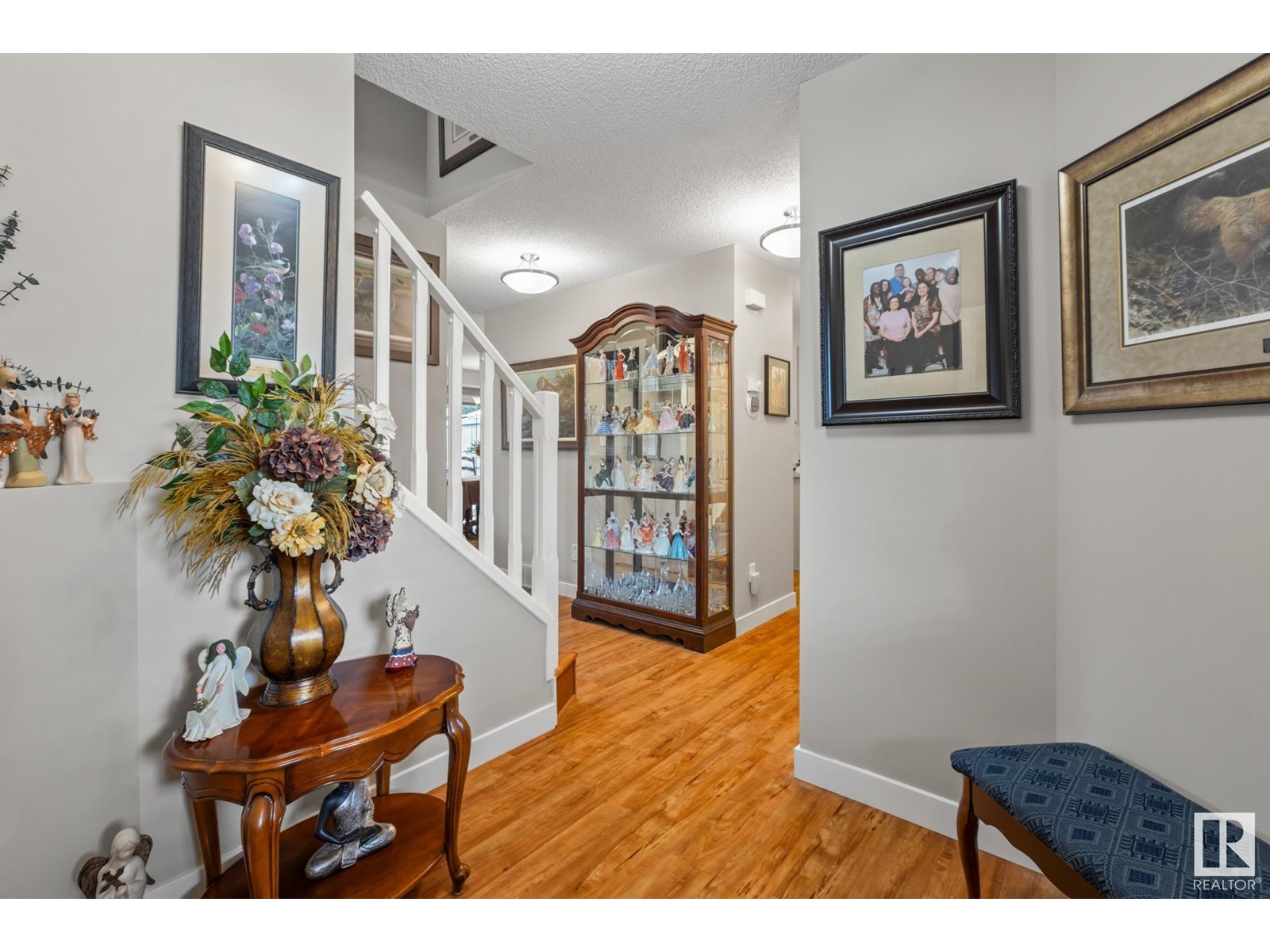#4 20 Norman Ct St. Albert, Alberta T8N 7K4
$409,000Maintenance, Exterior Maintenance, Landscaping, Property Management, Other, See Remarks
$392.54 Monthly
Maintenance, Exterior Maintenance, Landscaping, Property Management, Other, See Remarks
$392.54 MonthlyWelcome to this beautifully maintained condo in the quiet, family-friendly community of North Ridge. Offering 3 bedrooms and 3.5 bathrooms, this home is thoughtfully designed with two spacious upstairs bedrooms, each featuring a private ensuite and walk-in closet. The fully finished basement includes a third bedroom, full bathroom, and a large recreation room, perfect for a home office, gym, or media space. Enjoy peace of mind with recent updates like all new windows (2023) and a newer hot water tank. Stay cool in the summer with central A/C, and enjoy the convenience of a double attached garage. The fully fenced yard offers privacy and room to relax or entertain outdoors. Located close to walking trails, schools, parks, and shopping, this home delivers the perfect balance of comfort, space, and low-maintenance living in one of St. Albert’s most desirable communities. (id:57557)
Property Details
| MLS® Number | E4449546 |
| Property Type | Single Family |
| Neigbourhood | North Ridge |
| Amenities Near By | Playground, Shopping |
| Features | Cul-de-sac, No Smoking Home |
| Structure | Deck |
Building
| Bathroom Total | 4 |
| Bedrooms Total | 3 |
| Appliances | Dishwasher, Dryer, Garage Door Opener Remote(s), Garage Door Opener, Refrigerator, Stove, Central Vacuum, Washer, Window Coverings |
| Basement Development | Finished |
| Basement Type | Full (finished) |
| Constructed Date | 2004 |
| Construction Style Attachment | Semi-detached |
| Cooling Type | Central Air Conditioning |
| Fireplace Fuel | Gas |
| Fireplace Present | Yes |
| Fireplace Type | Unknown |
| Half Bath Total | 1 |
| Heating Type | Forced Air |
| Stories Total | 2 |
| Size Interior | 1,434 Ft2 |
| Type | Duplex |
Parking
| Attached Garage |
Land
| Acreage | No |
| Fence Type | Fence |
| Land Amenities | Playground, Shopping |
Rooms
| Level | Type | Length | Width | Dimensions |
|---|---|---|---|---|
| Basement | Bedroom 3 | 3.37 m | 3.66 m | 3.37 m x 3.66 m |
| Basement | Recreation Room | 4.64 m | 5.78 m | 4.64 m x 5.78 m |
| Main Level | Living Room | 4.01 m | 3.77 m | 4.01 m x 3.77 m |
| Main Level | Dining Room | 3.04 m | 3.22 m | 3.04 m x 3.22 m |
| Main Level | Kitchen | 3.33 m | 3.33 m | 3.33 m x 3.33 m |
| Upper Level | Primary Bedroom | 4.77 m | 4.41 m | 4.77 m x 4.41 m |
| Upper Level | Bedroom 2 | 4.26 m | 3.82 m | 4.26 m x 3.82 m |
https://www.realtor.ca/real-estate/28651320/4-20-norman-ct-st-albert-north-ridge













































