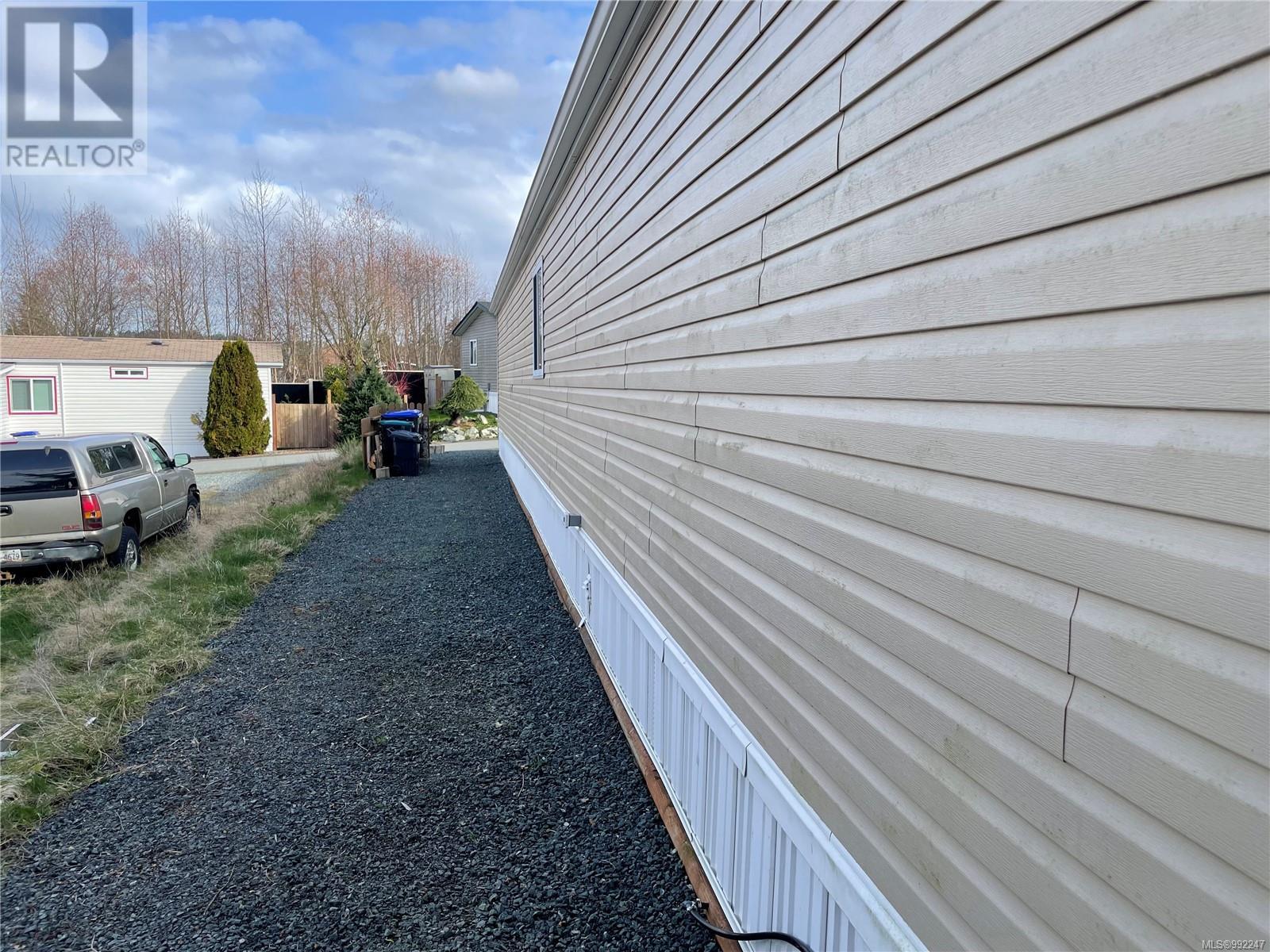4 1733 Whibley Rd Coombs, British Columbia V0R 1M0
$309,000Maintenance,
$543.69 Monthly
Maintenance,
$543.69 MonthlyJust 7 minutes from the beach, this charming 2-bedroom, 2-bathroom manufactured home in Sterling Park offers the perfect blend of comfort and convenience. Designed for easy living, the open-concept layout features vaulted ceilings, creating a bright and airy feel throughout. The well-appointed kitchen boasts oak cabinetry, a built-in hutch, and plenty of storage, making it both stylish and functional. The thoughtful split-bedroom design ensures privacy, with the spacious primary suite featuring an en-suite bath, while the second bedroom is ideal for guests, a home office, or a hobby space. Large windows invite in natural light, and the home’s cozy atmosphere makes it easy to settle in. Outside, enjoy a generous lot with space for gardening, lounging, or entertaining. Sterling Park is a well-kept, pet-friendly community that does not allow rentals, fostering a quiet, welcoming neighborhood feel. With Parksville’s shops, restaurants, and Coombs Market just minutes away, you get the best of both worlds—peaceful rural living with all the amenities close at hand. Move-in ready and full of potential, this home is an excellent opportunity for first-time buyers, downsizers, or anyone looking to enjoy island life in a relaxed, community-oriented setting! (id:57557)
Property Details
| MLS® Number | 992247 |
| Property Type | Single Family |
| Neigbourhood | Errington/Coombs/Hilliers |
| Community Features | Pets Allowed With Restrictions, Family Oriented |
| Features | Central Location, Other |
| Parking Space Total | 3 |
| Structure | Shed, Workshop |
| View Type | Mountain View |
Building
| Bathroom Total | 2 |
| Bedrooms Total | 2 |
| Constructed Date | 2004 |
| Cooling Type | None |
| Heating Fuel | Natural Gas |
| Heating Type | Forced Air |
| Size Interior | 924 Ft2 |
| Total Finished Area | 924 Sqft |
| Type | Manufactured Home |
Land
| Access Type | Road Access |
| Acreage | No |
| Size Irregular | 5000 |
| Size Total | 5000 Sqft |
| Size Total Text | 5000 Sqft |
| Zoning Description | Mhp |
| Zoning Type | Residential |
Rooms
| Level | Type | Length | Width | Dimensions |
|---|---|---|---|---|
| Main Level | Primary Bedroom | 12'8 x 11'7 | ||
| Main Level | Living Room | 13'9 x 14'8 | ||
| Main Level | Kitchen | 12'11 x 9'7 | ||
| Main Level | Entrance | 5 ft | 5 ft | 5 ft x 5 ft |
| Main Level | Ensuite | 4-Piece | ||
| Main Level | Bedroom | 10'4 x 10'8 | ||
| Main Level | Bathroom | 4-Piece |
https://www.realtor.ca/real-estate/28039189/4-1733-whibley-rd-coombs-erringtoncoombshilliers



































