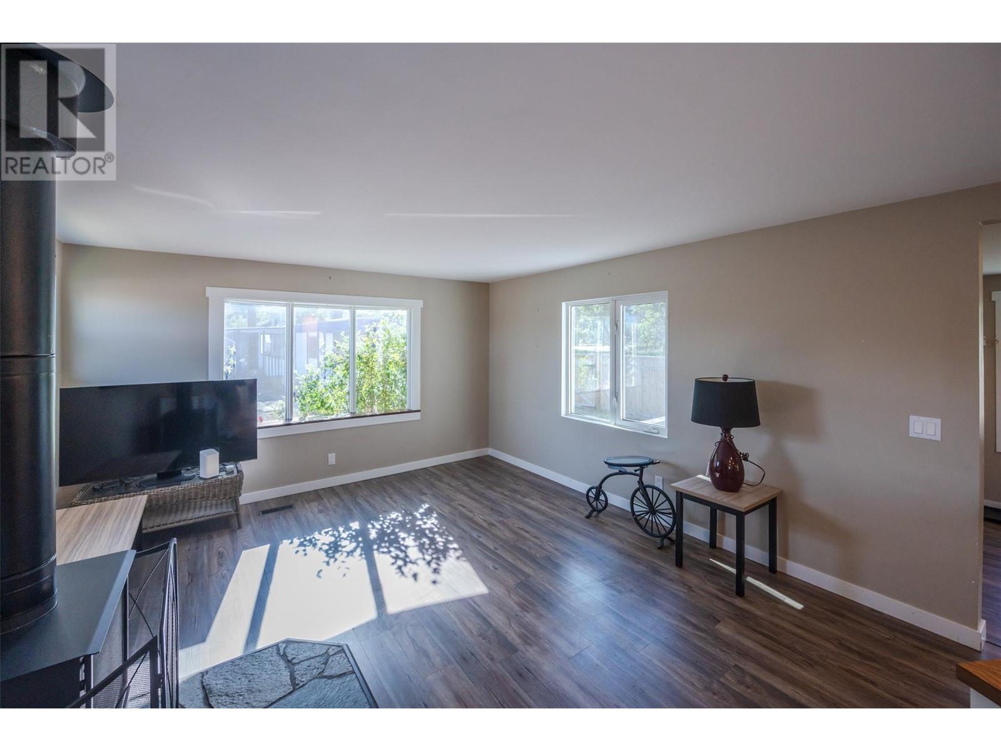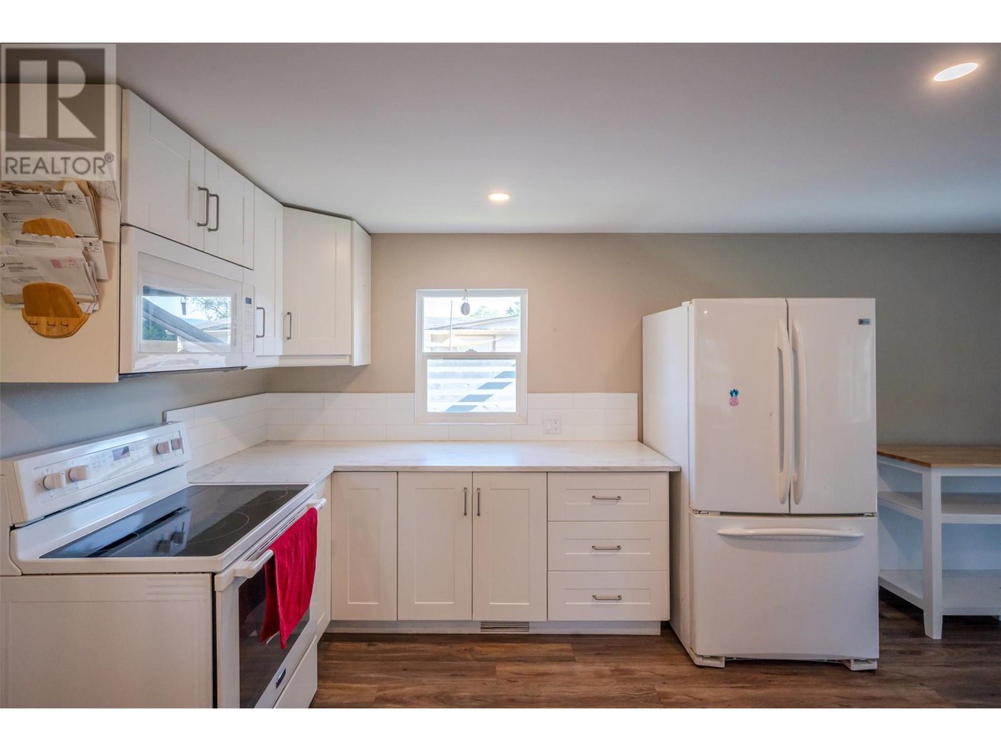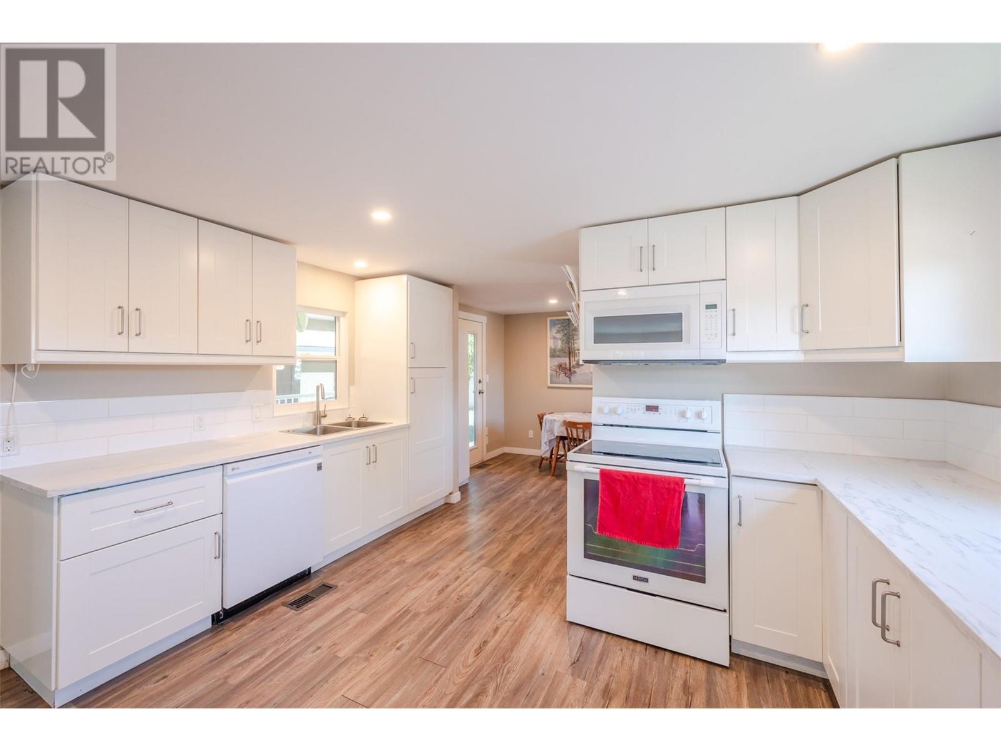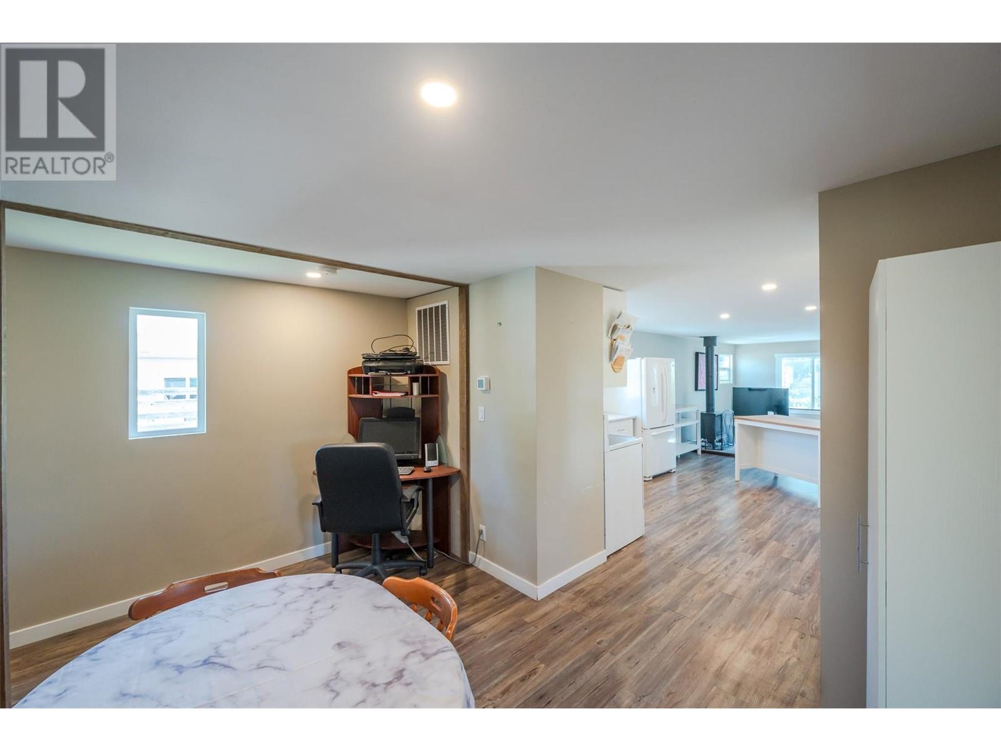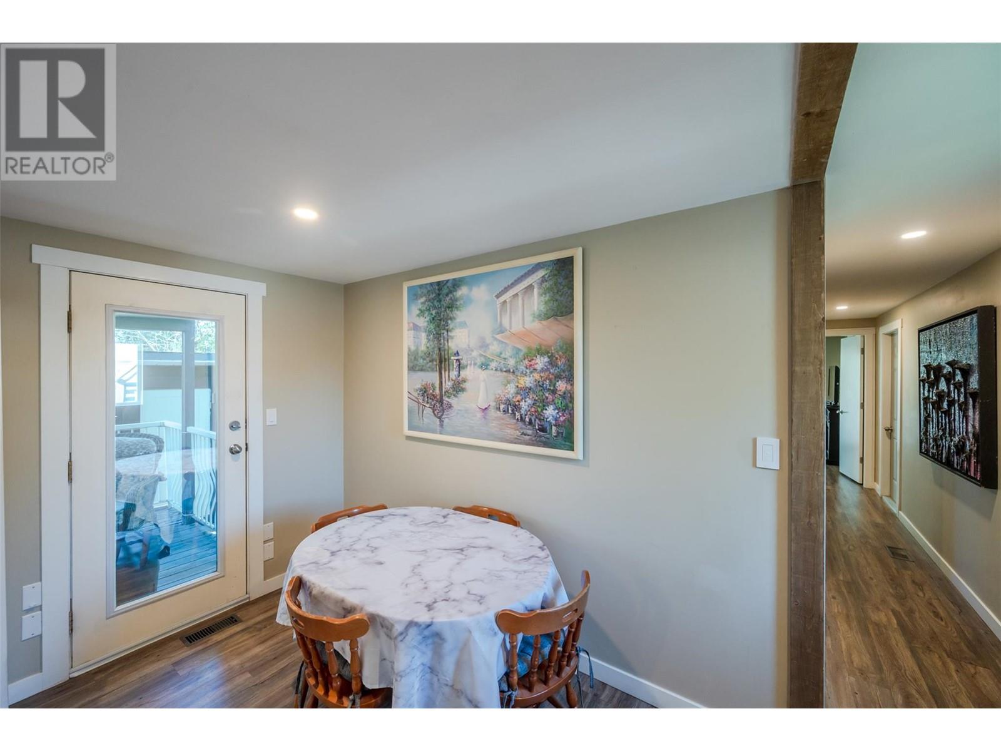3999 Skaha Lake Road Unit# 96 Penticton, British Columbia V2A 6J7
$179,900Maintenance, Pad Rental
$827.97 Monthly
Maintenance, Pad Rental
$827.97 MonthlyWelcome to your private and cozy home! This manufactured home with addition is located in an incredible location! It's on a more spacious pad than most, has no neighbor to one side, a fantastic back yard, decks and excellent storage! The back yard offers shaded space to the rear with a lovely tree and sunny space for a garden or flowers. The side covered deck provides a great outdoor entertaining space that is accessed from the addition or dining room. The primary bedroom rear door opens to another deck that views the back yard. Within the home you will find a freestanding fire place, portable island, vinyl windows, updated flooring, appliances, bathroom and kitchen. Sun Leisure Park allows for pets with park approval and has no age limit. It is located adjacent to the airport and across the highway from the beach and around the corner from the canal for tubing in summer or walking year round. This can be your very own slice of sunny paradise! (id:57557)
Property Details
| MLS® Number | 10350489 |
| Property Type | Single Family |
| Neigbourhood | Main South |
| Amenities Near By | Airport |
| Community Features | Pets Allowed |
| Parking Space Total | 1 |
| View Type | Mountain View |
Building
| Bathroom Total | 1 |
| Bedrooms Total | 2 |
| Appliances | Range, Refrigerator, Dishwasher, Dryer, Microwave, Washer |
| Constructed Date | 1981 |
| Cooling Type | Central Air Conditioning |
| Exterior Finish | Aluminum, Vinyl Siding |
| Fireplace Fuel | Unknown |
| Fireplace Present | Yes |
| Fireplace Type | Decorative,free Standing Metal |
| Flooring Type | Laminate, Linoleum, Mixed Flooring |
| Heating Type | Forced Air, See Remarks |
| Roof Material | Asphalt Shingle |
| Roof Style | Unknown |
| Stories Total | 1 |
| Size Interior | 958 Ft2 |
| Type | Manufactured Home |
| Utility Water | Co-operative Well |
Land
| Access Type | Easy Access |
| Acreage | No |
| Land Amenities | Airport |
| Sewer | Septic Tank |
| Size Total Text | Under 1 Acre |
| Zoning Type | Unknown |
Rooms
| Level | Type | Length | Width | Dimensions |
|---|---|---|---|---|
| Main Level | Bedroom | 9'7'' x 8'11'' | ||
| Main Level | Laundry Room | 7'8'' x 5'4'' | ||
| Main Level | Family Room | 11'2'' x 9'6'' | ||
| Main Level | Living Room | 13' x 10'6'' | ||
| Main Level | Kitchen | 13'0'' x 18'11'' | ||
| Main Level | Dining Room | 9'10'' x 8'1'' | ||
| Main Level | Primary Bedroom | 10'1'' x 13'0'' | ||
| Main Level | 4pc Bathroom | 7'3'' x 7'9'' |
https://www.realtor.ca/real-estate/28407719/3999-skaha-lake-road-unit-96-penticton-main-south






