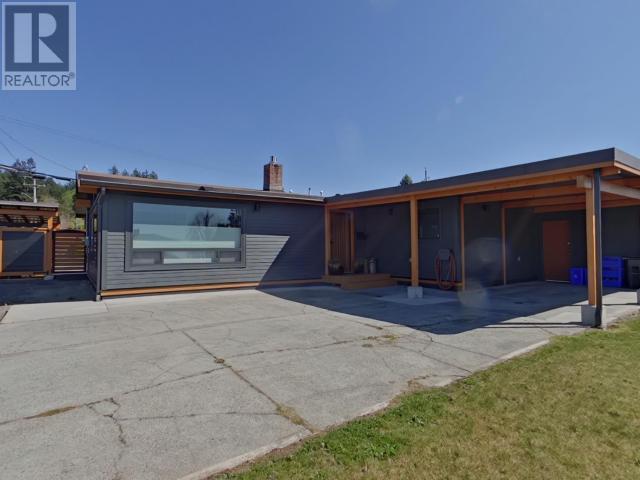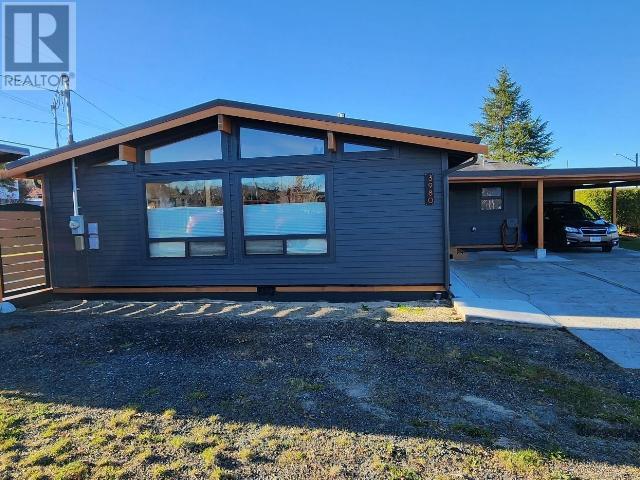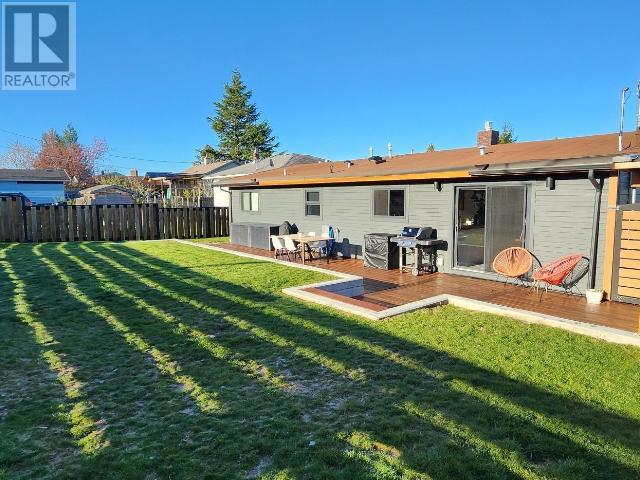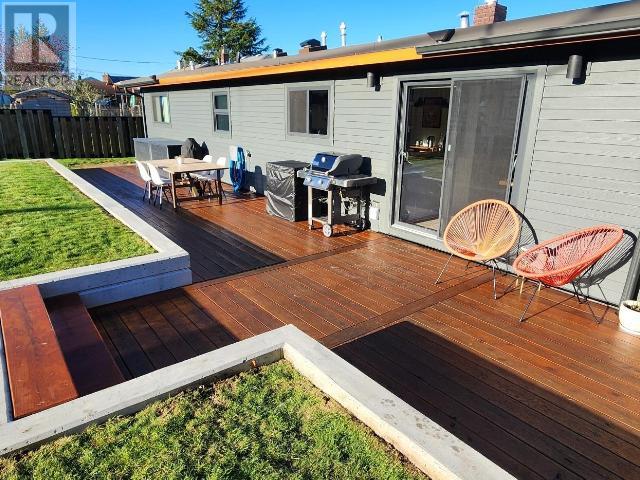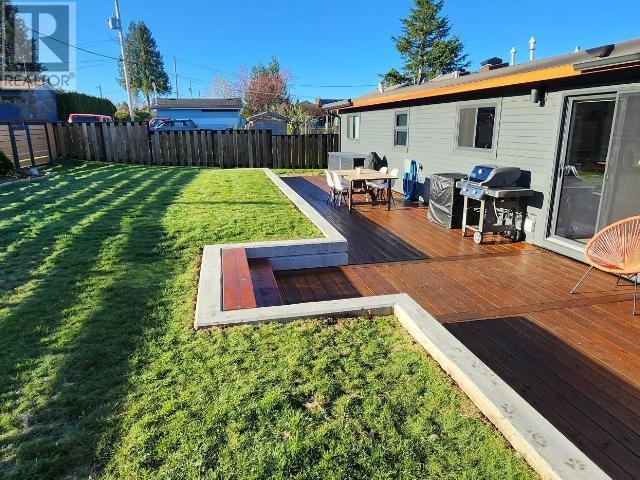3 Bedroom
2 Bathroom
1,545 ft2
Fireplace
None
Forced Air
$619,000
Stunning Rancher! This beautifully updated rancher offers ocean view and a bright, open-concept layout connecting the kitchen, dining, and living areas--perfect for both entertaining and everyday living. Located on a convenient bus route, the home features a fully fenced yard and a spacious patio, ideal for relaxing or hosting guests. The primary bedroom includes a 4-piece ensuite, while the main bathroom is also a full 4-piece. Two additional bedrooms provide ample space for family, guests, or a home office. Major updates completed in 2018 include new exterior walls, insulation, thermal windows, gas furnace, on-demand hot water, updated plumbing and electrical, and a cozy gas fireplace. Perimeter drains were redone in 2022 for added peace of mind. This move-in ready gem blends comfort, function, and style--don't miss your chance to make it yours! (id:57557)
Property Details
|
MLS® Number
|
18900 |
|
Property Type
|
Single Family |
|
Amenities Near By
|
Shopping |
|
Community Features
|
Family Oriented |
|
Features
|
Central Location, Southern Exposure |
|
Parking Space Total
|
1 |
|
Road Type
|
Paved Road |
|
View Type
|
Mountain View, Ocean View |
Building
|
Bathroom Total
|
2 |
|
Bedrooms Total
|
3 |
|
Constructed Date
|
1966 |
|
Construction Style Attachment
|
Detached |
|
Cooling Type
|
None |
|
Fireplace Fuel
|
Gas |
|
Fireplace Present
|
Yes |
|
Fireplace Type
|
Conventional |
|
Heating Fuel
|
Natural Gas |
|
Heating Type
|
Forced Air |
|
Size Interior
|
1,545 Ft2 |
|
Type
|
House |
Parking
Land
|
Access Type
|
Easy Access |
|
Acreage
|
No |
|
Fence Type
|
Fence |
|
Land Amenities
|
Shopping |
|
Size Frontage
|
67 Ft |
|
Size Irregular
|
7405 |
|
Size Total
|
7405 Sqft |
|
Size Total Text
|
7405 Sqft |
Rooms
| Level |
Type |
Length |
Width |
Dimensions |
|
Main Level |
Foyer |
9 ft ,11 in |
4 ft ,8 in |
9 ft ,11 in x 4 ft ,8 in |
|
Main Level |
Living Room |
18 ft ,10 in |
19 ft ,2 in |
18 ft ,10 in x 19 ft ,2 in |
|
Main Level |
Dining Room |
6 ft ,4 in |
10 ft ,10 in |
6 ft ,4 in x 10 ft ,10 in |
|
Main Level |
Kitchen |
15 ft ,11 in |
12 ft ,8 in |
15 ft ,11 in x 12 ft ,8 in |
|
Main Level |
Primary Bedroom |
12 ft ,5 in |
13 ft ,8 in |
12 ft ,5 in x 13 ft ,8 in |
|
Main Level |
4pc Bathroom |
|
|
Measurements not available |
|
Main Level |
4pc Ensuite Bath |
|
|
Measurements not available |
|
Main Level |
Bedroom |
11 ft ,5 in |
13 ft ,4 in |
11 ft ,5 in x 13 ft ,4 in |
|
Main Level |
Bedroom |
12 ft ,1 in |
9 ft ,10 in |
12 ft ,1 in x 9 ft ,10 in |
|
Main Level |
Laundry Room |
8 ft ,3 in |
5 ft ,5 in |
8 ft ,3 in x 5 ft ,5 in |
https://www.realtor.ca/real-estate/28184189/3980-joyce-ave-powell-river

