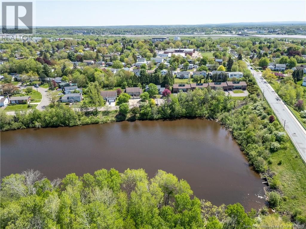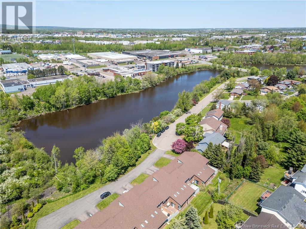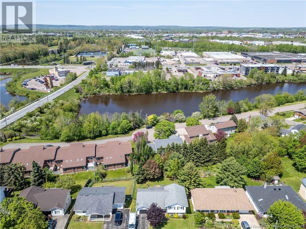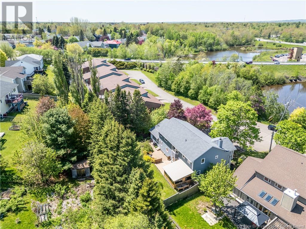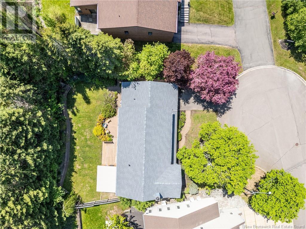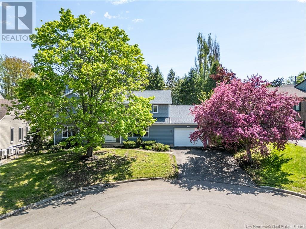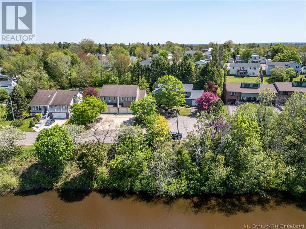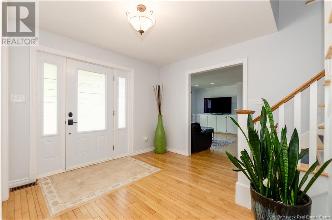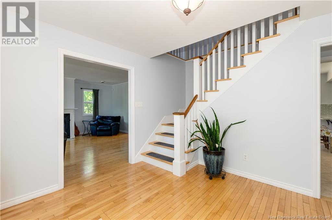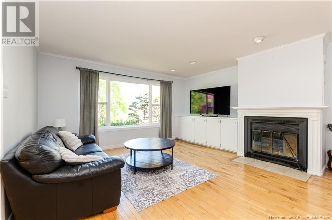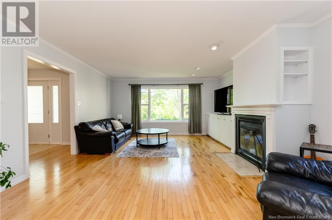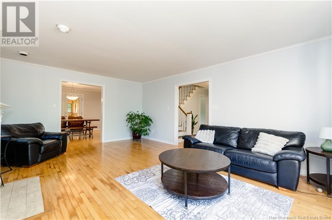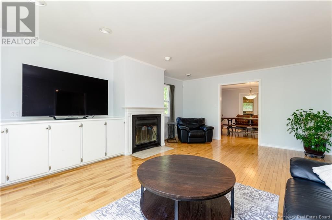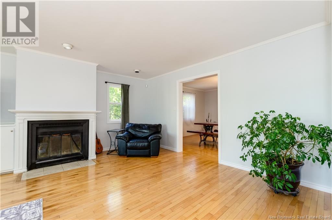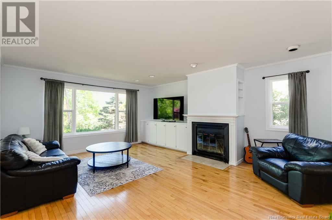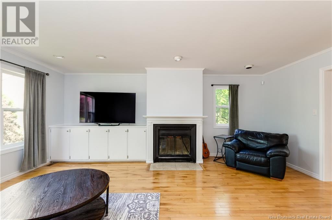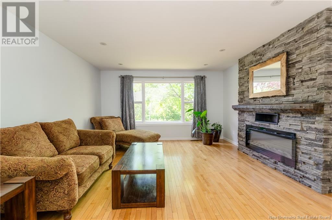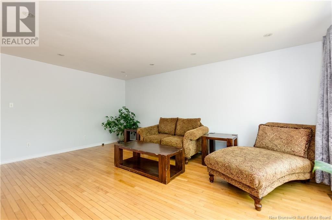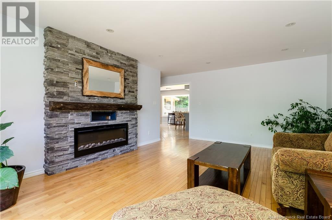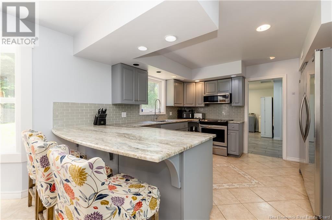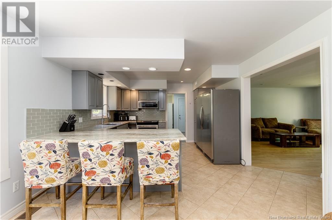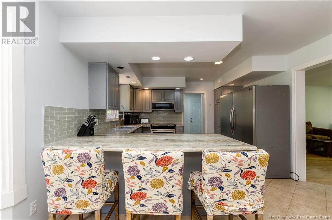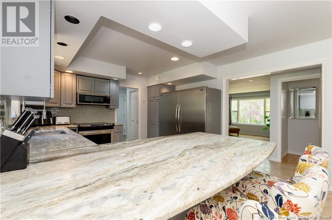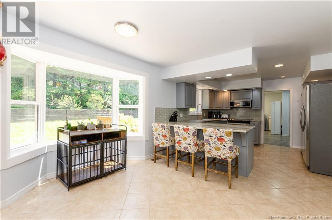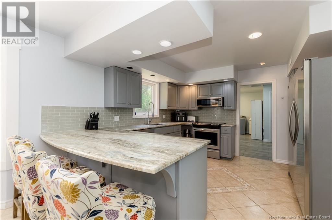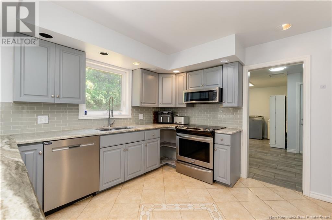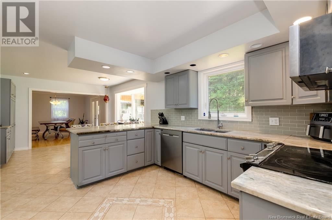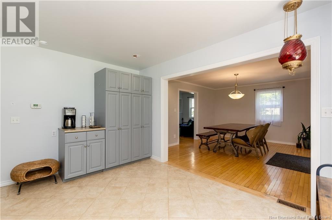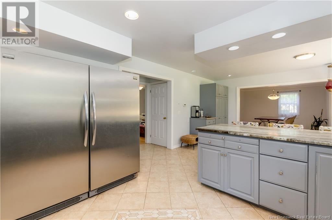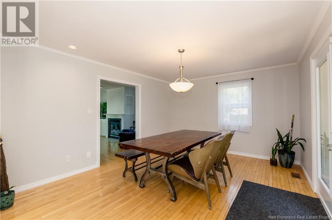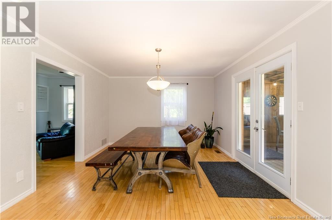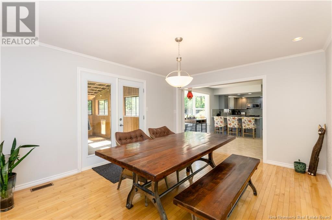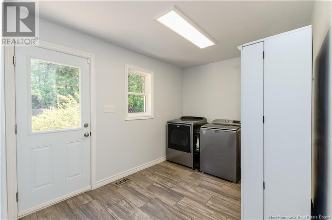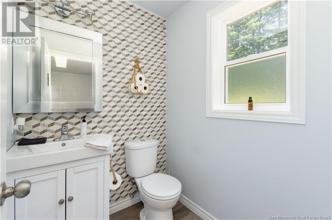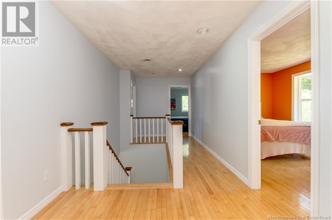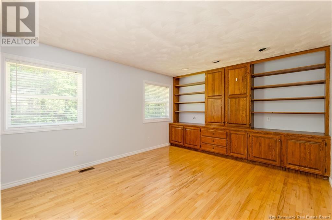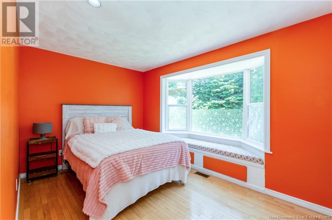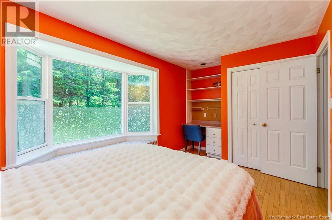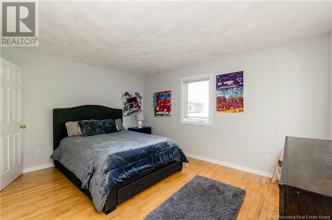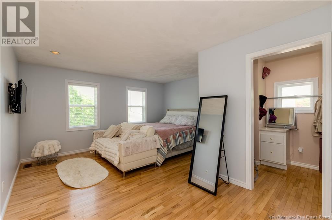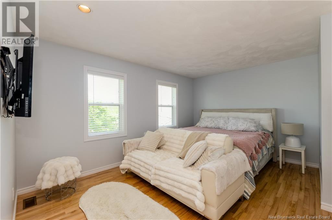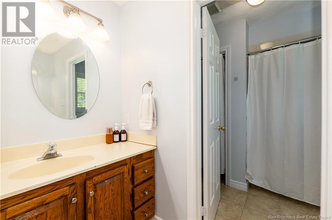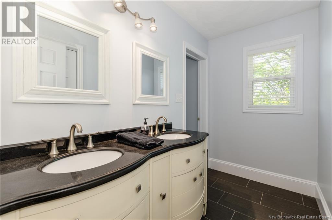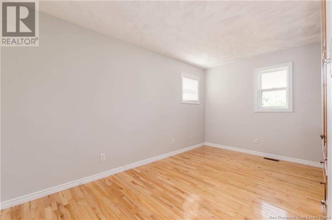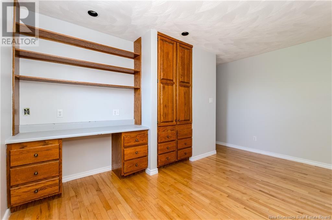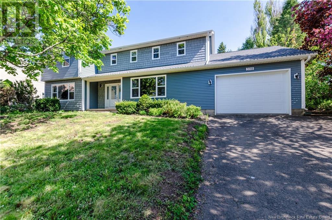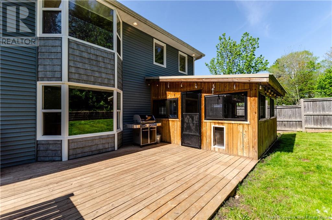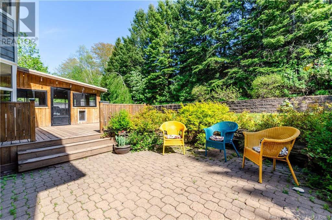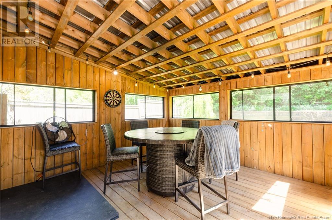5 Bedroom
3 Bathroom
3,018 ft2
2 Level
Central Air Conditioning, Heat Pump
Heat Pump
$699,900
Nestled in the desirable New West End, directly across from scenic Jones Lake, this spacious and charming home offers the perfect blend of character and comfort. Located on a quiet cul-de-sac, this property is ideal for families seeking privacy and convenience. Step inside to a spacious entryway that sets the tone for the home's welcoming layout. The main floor features a cozy den, a formal dining room, and an updated kitchen with plenty of counter space for cooking and entertaining. Youll also appreciate the convenience of main floor laundry and a powder room, along with direct access to the attached garage. The inviting living room, centered around a wood-burning fireplace, is perfect for relaxing evenings with family and friends. Upstairs, youll find five generously sized bedrooms, including a spacious primary suite complete with a walk-in closet and private ensuite. The beautifully landscaped yard includes a 3 season gazebo ideal for outdoor enjoyment while recent updates to the roof, windows, and siding provide peace of mind. With its unbeatable location, functional layout, and timeless character, 398 Westmount is the perfect place to call home. Dont miss this rare opportunity in one of Monctons most sought-after neighbourhoods! (id:57557)
Property Details
|
MLS® Number
|
NB119740 |
|
Property Type
|
Single Family |
|
Features
|
Cul-de-sac |
Building
|
Bathroom Total
|
3 |
|
Bedrooms Above Ground
|
5 |
|
Bedrooms Total
|
5 |
|
Architectural Style
|
2 Level |
|
Constructed Date
|
1987 |
|
Cooling Type
|
Central Air Conditioning, Heat Pump |
|
Exterior Finish
|
Vinyl |
|
Flooring Type
|
Ceramic, Hardwood |
|
Foundation Type
|
Concrete |
|
Half Bath Total
|
1 |
|
Heating Fuel
|
Wood |
|
Heating Type
|
Heat Pump |
|
Size Interior
|
3,018 Ft2 |
|
Total Finished Area
|
3018 Sqft |
|
Type
|
House |
|
Utility Water
|
Municipal Water |
Parking
Land
|
Access Type
|
Year-round Access |
|
Acreage
|
No |
|
Fence Type
|
Fully Fenced |
|
Sewer
|
Municipal Sewage System |
|
Size Irregular
|
925 |
|
Size Total
|
925 M2 |
|
Size Total Text
|
925 M2 |
Rooms
| Level |
Type |
Length |
Width |
Dimensions |
|
Second Level |
5pc Bathroom |
|
|
10'5'' x 8'10'' |
|
Second Level |
Bedroom |
|
|
10'3'' x 14'4'' |
|
Second Level |
Bedroom |
|
|
17'10'' x 12'4'' |
|
Second Level |
Bedroom |
|
|
15'8'' x 8'10'' |
|
Second Level |
Bedroom |
|
|
13'10'' x 14'4'' |
|
Second Level |
Other |
|
|
11'2'' x 8'10'' |
|
Second Level |
Primary Bedroom |
|
|
15'1'' x 16'3'' |
|
Main Level |
Laundry Room |
|
|
17'3'' x 12'4'' |
|
Main Level |
2pc Bathroom |
|
|
5'5'' x 5'0'' |
|
Main Level |
Family Room |
|
|
17'5'' x 18'4'' |
|
Main Level |
Kitchen |
|
|
13'9'' x 12'4'' |
|
Main Level |
Dining Nook |
|
|
9'4'' x 14'4'' |
|
Main Level |
Dining Room |
|
|
14'11'' x 12'5'' |
|
Main Level |
Living Room |
|
|
15'1'' x 19'4'' |
|
Main Level |
Foyer |
|
|
12'4'' x 10'6'' |
https://www.realtor.ca/real-estate/28412345/398-westmount-boulevard-moncton


