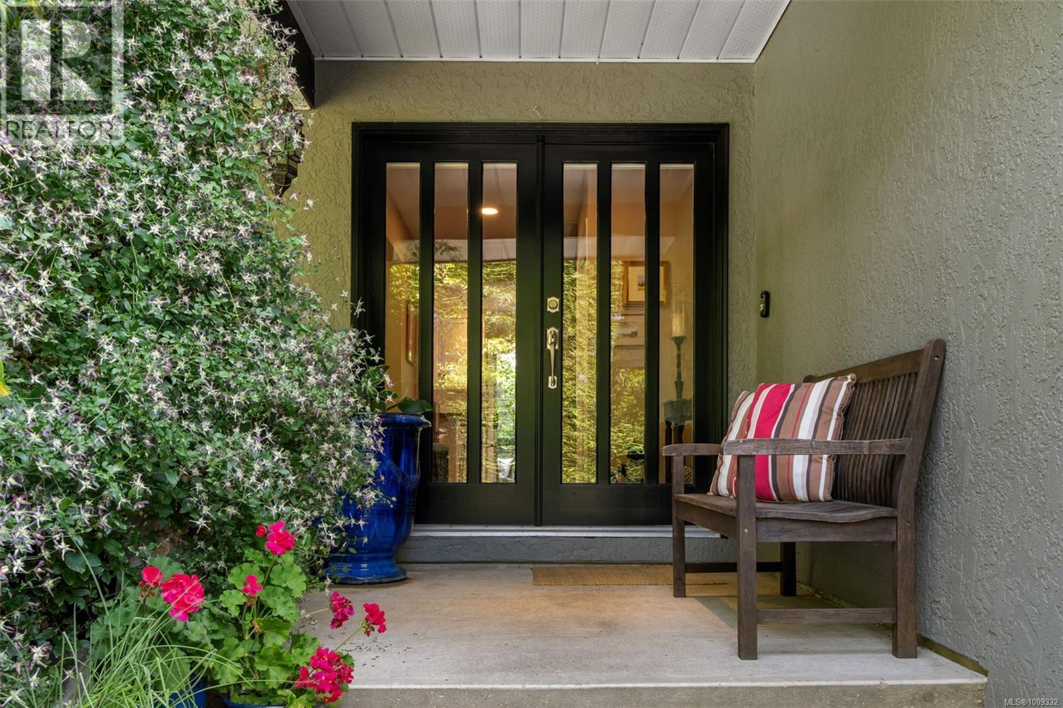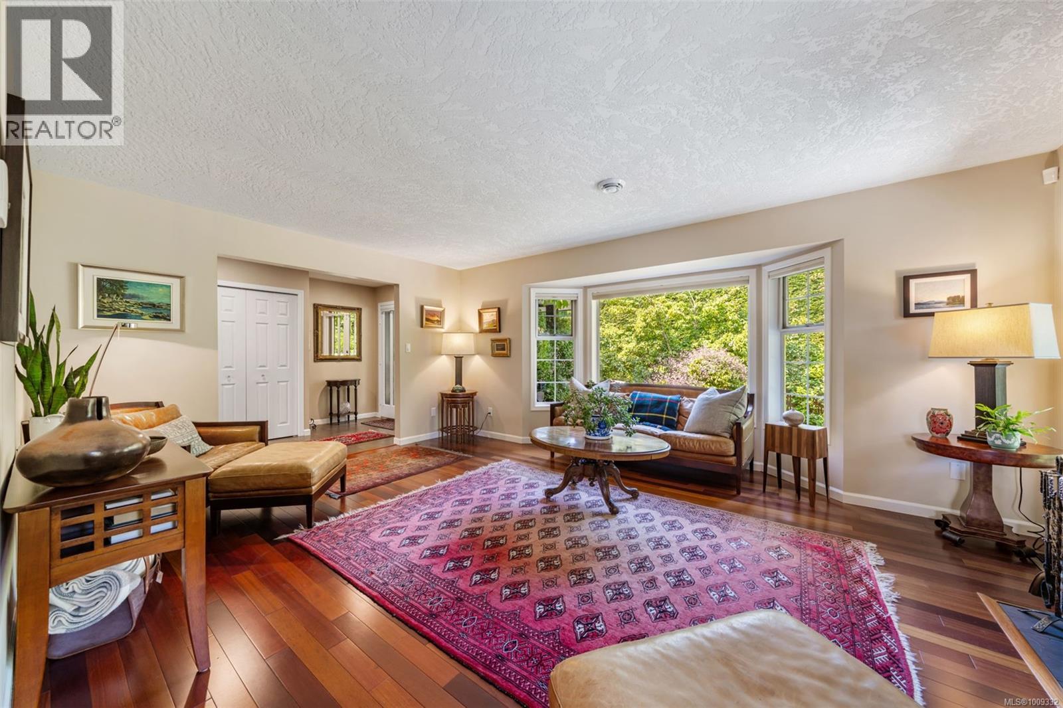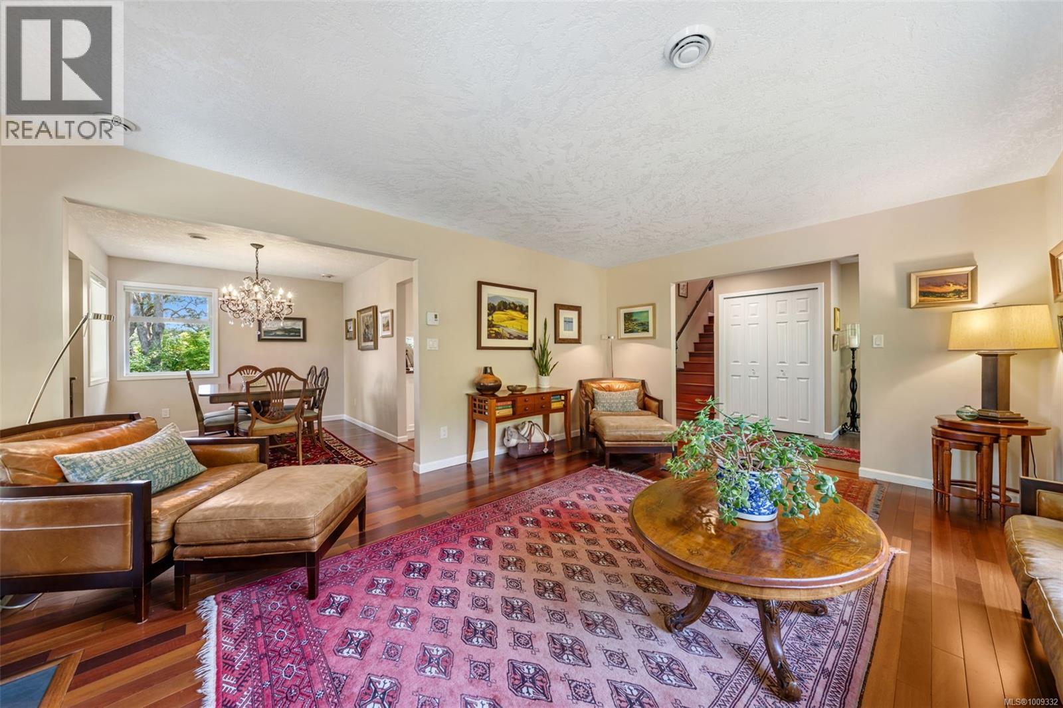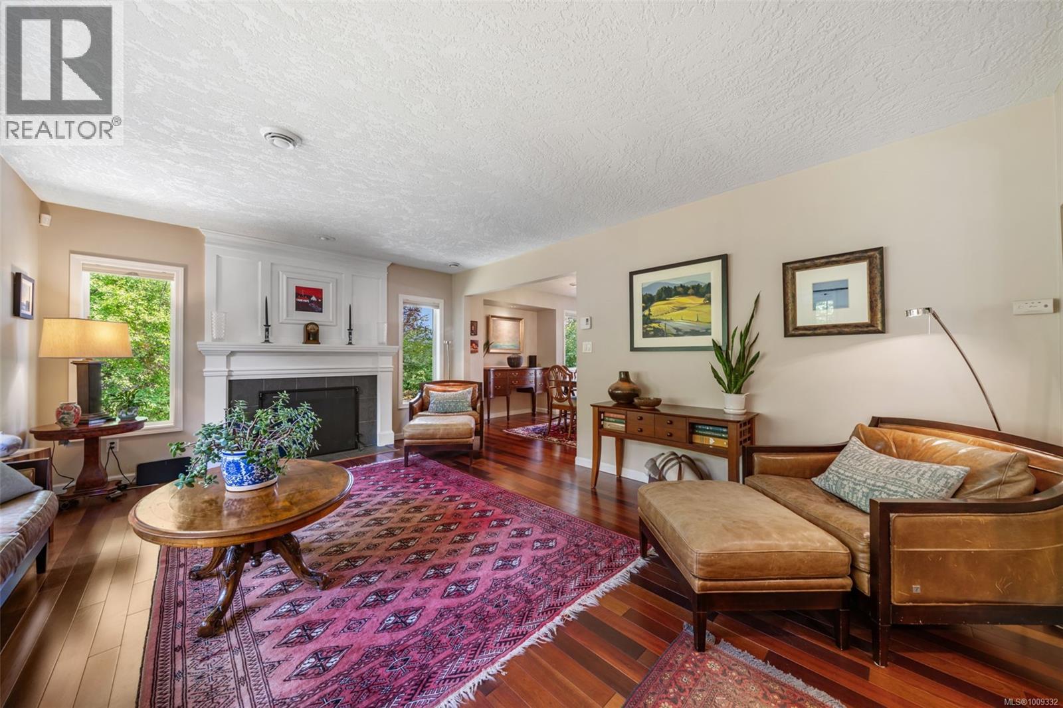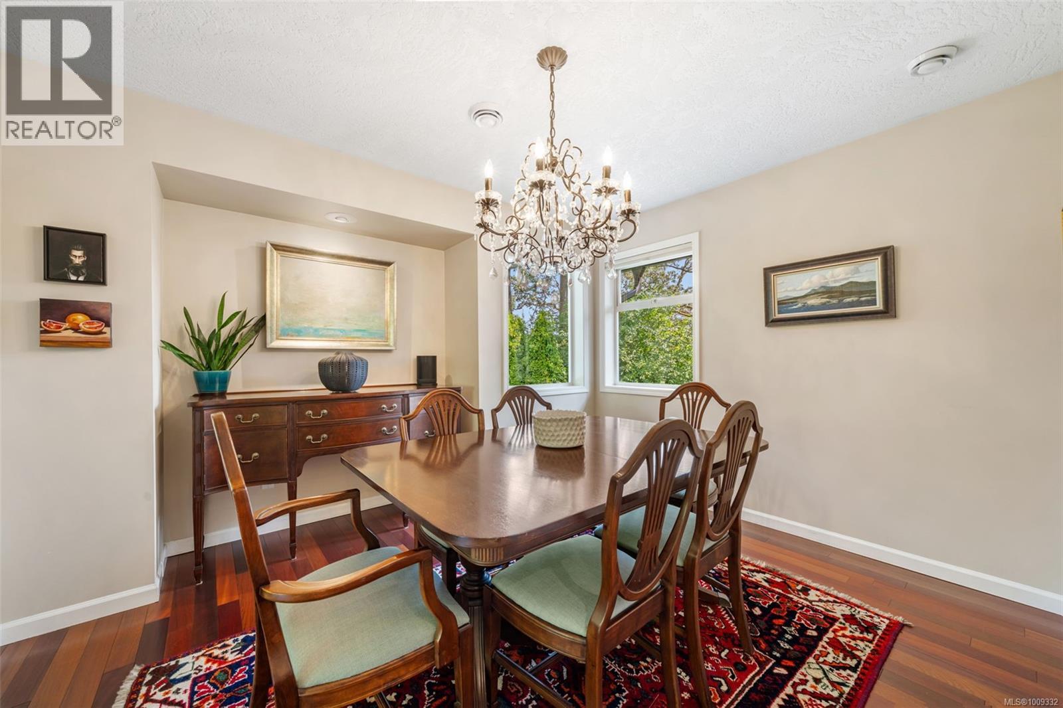4 Bedroom
4 Bathroom
2,852 ft2
Other
Fireplace
Air Conditioned
Baseboard Heaters, Heat Pump, Heat Recovery Ventilation (Hrv)
$1,499,900
Welcome to this West Coast oasis! This 4-bed 4-bath home is stunning and pride of ownership is evident. The main floor boasts a chef-inspired kitchen with custom maple millwork, American walnut counters, integrated appliances, and an induction range, a living room with fireplace, and seperate dining room. The upper floor has 2 spacious bedrooms both with an ensuite , primary bed has a walk in closet .This split level home also offers a familyroom with views of the gardens, laundry room, powder room and access to the double garage. Two bedrooms down with newer wool carpet, full bath and additional livingroom/familyroom. Your comfort is ensured with a dual-zone heat pump, HRV, and baseboards on the lower level. Outdoors, soak in the inground saltwater pool with waterfalls, hot tub, and sunny lounging areas. The grounds are magnificent! Lush, mature gardens with irrigation, lawn, deck, and patio creates the ultimate retreat. This private enclave offers exceptional privacy and luxury. (id:57557)
Property Details
|
MLS® Number
|
1009332 |
|
Property Type
|
Single Family |
|
Neigbourhood
|
Cedar Hill |
|
Features
|
Level Lot, Private Setting, Other |
|
Parking Space Total
|
3 |
|
Plan
|
Vip55642 |
|
Structure
|
Shed, Patio(s) |
Building
|
Bathroom Total
|
4 |
|
Bedrooms Total
|
4 |
|
Architectural Style
|
Other |
|
Constructed Date
|
1994 |
|
Cooling Type
|
Air Conditioned |
|
Fireplace Present
|
Yes |
|
Fireplace Total
|
2 |
|
Heating Fuel
|
Electric, Natural Gas |
|
Heating Type
|
Baseboard Heaters, Heat Pump, Heat Recovery Ventilation (hrv) |
|
Size Interior
|
2,852 Ft2 |
|
Total Finished Area
|
2418 Sqft |
|
Type
|
House |
Land
|
Acreage
|
No |
|
Size Irregular
|
13604 |
|
Size Total
|
13604 Sqft |
|
Size Total Text
|
13604 Sqft |
|
Zoning Type
|
Residential |
Rooms
| Level |
Type |
Length |
Width |
Dimensions |
|
Second Level |
Ensuite |
|
|
4-Piece |
|
Second Level |
Bedroom |
9 ft |
16 ft |
9 ft x 16 ft |
|
Second Level |
Ensuite |
|
|
4-Piece |
|
Second Level |
Primary Bedroom |
14 ft |
13 ft |
14 ft x 13 ft |
|
Lower Level |
Bathroom |
|
|
3-Piece |
|
Lower Level |
Bedroom |
11 ft |
11 ft |
11 ft x 11 ft |
|
Lower Level |
Bedroom |
11 ft |
11 ft |
11 ft x 11 ft |
|
Main Level |
Patio |
13 ft |
12 ft |
13 ft x 12 ft |
|
Main Level |
Bathroom |
|
|
2-Piece |
|
Main Level |
Laundry Room |
5 ft |
11 ft |
5 ft x 11 ft |
|
Main Level |
Family Room |
13 ft |
17 ft |
13 ft x 17 ft |
|
Main Level |
Kitchen |
16 ft |
12 ft |
16 ft x 12 ft |
|
Main Level |
Dining Room |
11 ft |
12 ft |
11 ft x 12 ft |
|
Main Level |
Living Room |
18 ft |
15 ft |
18 ft x 15 ft |
|
Main Level |
Entrance |
7 ft |
13 ft |
7 ft x 13 ft |
|
Additional Accommodation |
Living Room |
18 ft |
13 ft |
18 ft x 13 ft |
https://www.realtor.ca/real-estate/28693185/3971-blenkinsop-rd-saanich-cedar-hill




