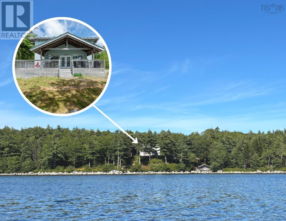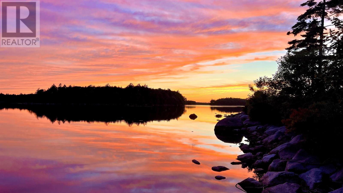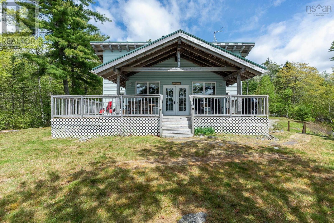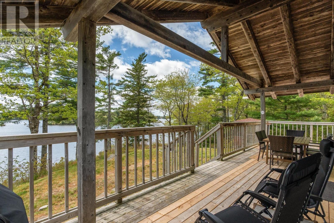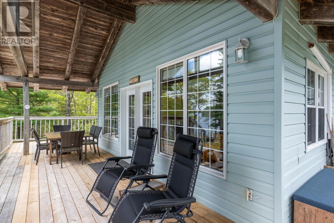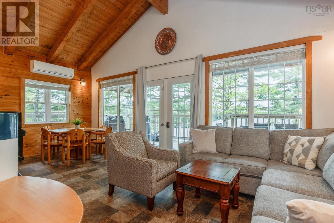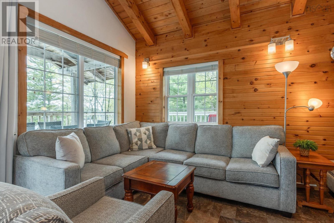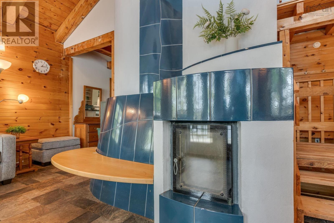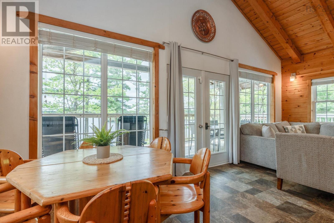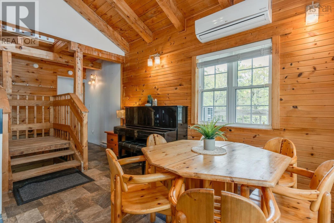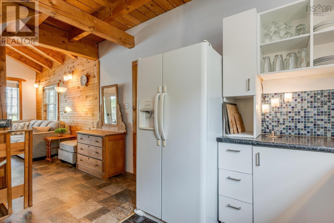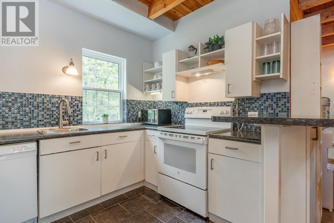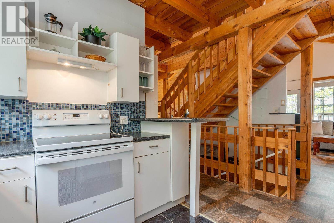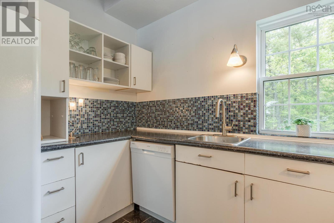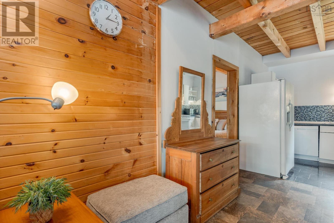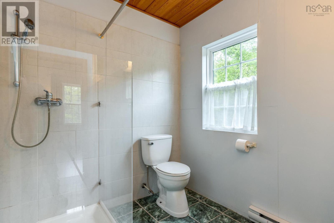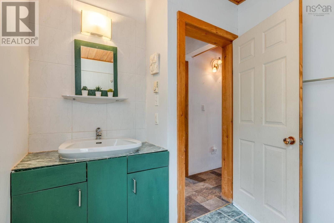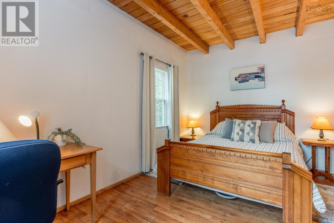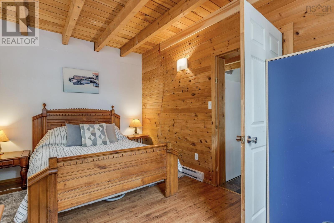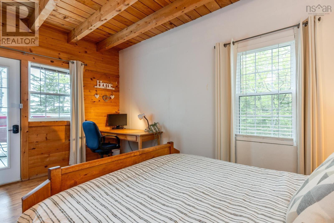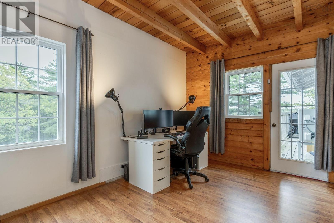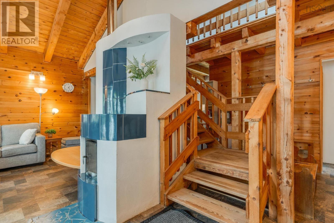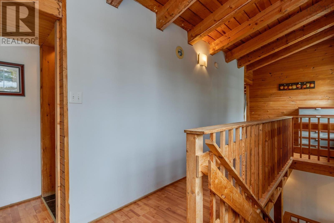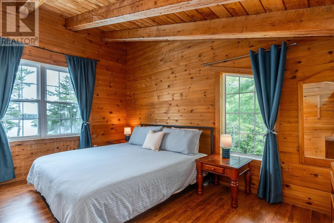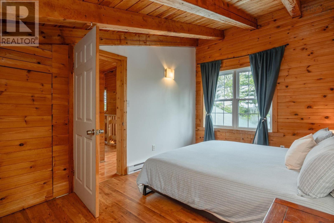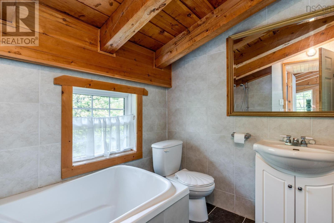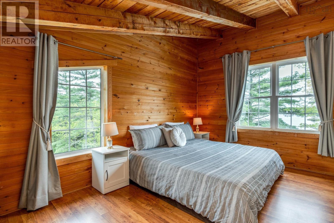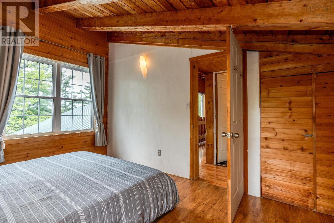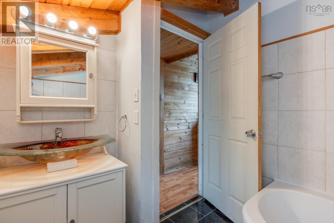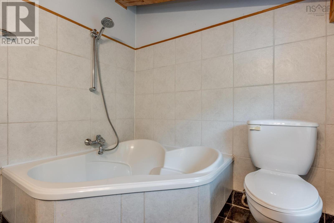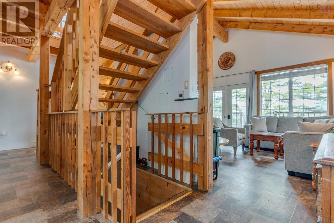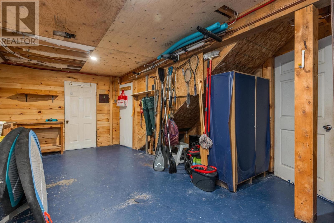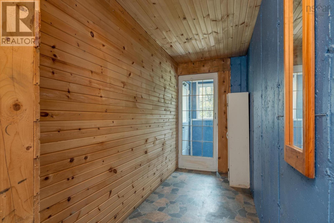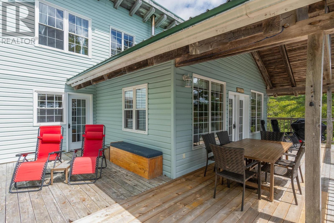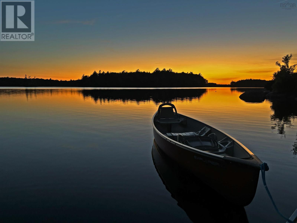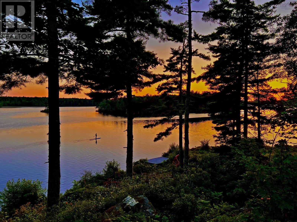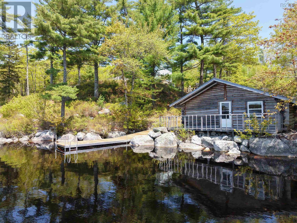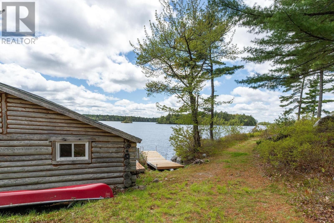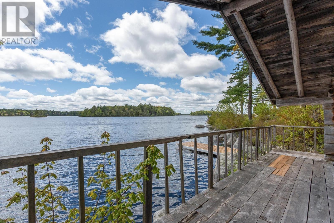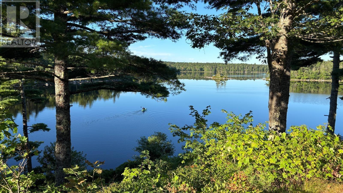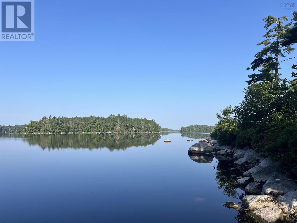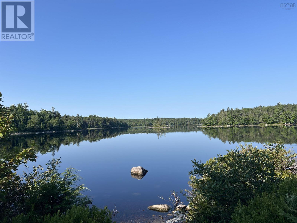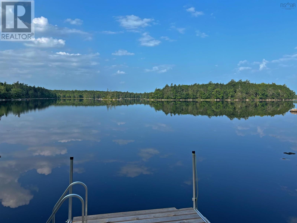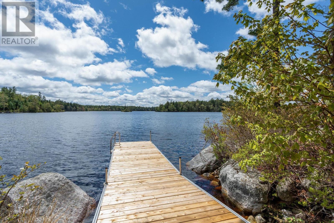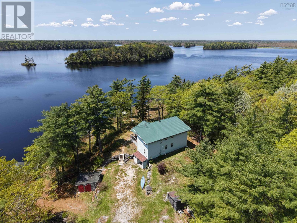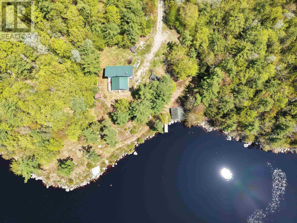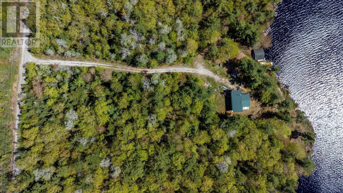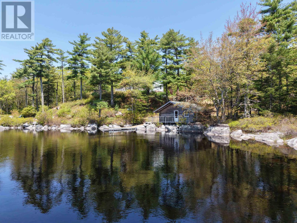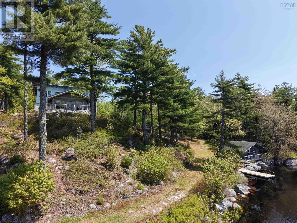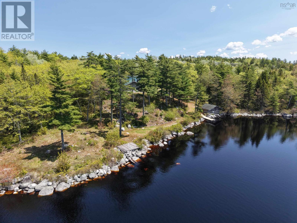4 Bedroom
3 Bathroom
1,710 ft2
Fireplace
Heat Pump
Waterfront On Lake
Acreage
Partially Landscaped
$474,900
Welcome to 397 Peters Drive- a rare opportunity to own side-by-side waterfront lots totaling more than 7 acres of peaceful woodland and approximately 500 feet of lake frontage. Perched atop a gentle hill and surrounded by mature trees, this idyllic property is the ultimate retreat for nature lovers and outdoor enthusiasts. Whether you're starting your day with a cup of coffee or entertaining guests, the expansive wrap-around porch provides panoramic views of the lake and a front-row seat to nature's beauty. A newly installed dock makes enjoying the water easy- swim, canoe, or explore Back Lake that connects to the Roseway River for even more adventure. The 4-bedroom, 3-bath home is equally impressive, designed with both comfort and charm in mind. The heart of the home is the open-concept living and dining area, featuring wooden cathedral ceilings, large windows overlooking the lake, and a stunning Ortner Spiecherofen" German wood-burning fireplace that radiates warmth. The bright and functional kitchen is perfect for preparing meals for family or friends. The main level also offers two bedrooms- each with patio access and a 3-piece bath with a walk-in shower. Upstairs, two additional bedrooms boast lake views and private ensuite baths with luxurious soaker tubs. Each of the four bedrooms are generously sized and accommodate king-sized beds, making this home ideal for full-time living or weekend getaways. The partially finished basement includes a rec room, laundry area, workshop, ample storage, and a small garage with convenient door access. Adding even more value and potential, the original cabin on the second lot awaits your creative touch- whether transformed into guest accommodations, a short-term rental, or sold separately. Whether you're seeking a recreational getaway, a year-round home, or a lakeside investment, 397 Peters Drive delivers it all. (id:57557)
Property Details
|
MLS® Number
|
202512584 |
|
Property Type
|
Single Family |
|
Community Name
|
Upper Ohio |
|
Features
|
Treed, Balcony |
|
Structure
|
Shed |
|
View Type
|
Lake View |
|
Water Front Type
|
Waterfront On Lake |
Building
|
Bathroom Total
|
3 |
|
Bedrooms Above Ground
|
4 |
|
Bedrooms Total
|
4 |
|
Appliances
|
Stove, Washer, Refrigerator |
|
Constructed Date
|
2003 |
|
Construction Style Attachment
|
Detached |
|
Cooling Type
|
Heat Pump |
|
Exterior Finish
|
Vinyl |
|
Fireplace Present
|
Yes |
|
Flooring Type
|
Ceramic Tile, Concrete, Wood, Vinyl |
|
Foundation Type
|
Poured Concrete |
|
Stories Total
|
2 |
|
Size Interior
|
1,710 Ft2 |
|
Total Finished Area
|
1710 Sqft |
|
Type
|
House |
|
Utility Water
|
Dug Well, Well |
Parking
Land
|
Acreage
|
Yes |
|
Landscape Features
|
Partially Landscaped |
|
Sewer
|
Septic System |
|
Size Irregular
|
7.1169 |
|
Size Total
|
7.1169 Ac |
|
Size Total Text
|
7.1169 Ac |
Rooms
| Level |
Type |
Length |
Width |
Dimensions |
|
Second Level |
Primary Bedroom |
|
|
1411 x 910 |
|
Second Level |
Bedroom |
|
|
1411 x 99 |
|
Second Level |
Ensuite (# Pieces 2-6) |
|
|
7 x 8.7 |
|
Second Level |
Bath (# Pieces 1-6) |
|
|
7 x 85 |
|
Basement |
Other |
|
|
96 x 10 |
|
Basement |
Storage |
|
|
149 x 209 |
|
Basement |
Workshop |
|
|
146 x 10.3 |
|
Basement |
Recreational, Games Room |
|
|
136 x 16.2 |
|
Basement |
Utility Room |
|
|
710 x 48 |
|
Main Level |
Living Room |
|
|
138 x 13.7 |
|
Main Level |
Kitchen |
|
|
76 x 10.4 |
|
Main Level |
Dining Room |
|
|
138 x 7.7 |
|
Main Level |
Bath (# Pieces 1-6) |
|
|
7 x 8.6 |
|
Main Level |
Bedroom |
|
|
1410 x 9.9 |
|
Main Level |
Bedroom |
|
|
1411 x 9.9 |
https://www.realtor.ca/real-estate/28379253/397-peters-drive-upper-ohio-upper-ohio

