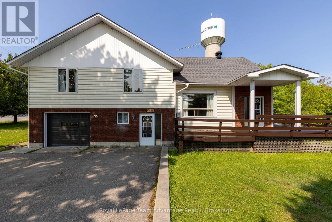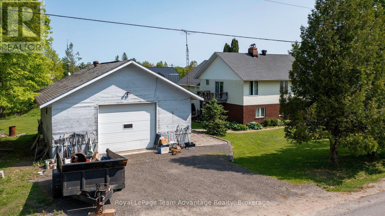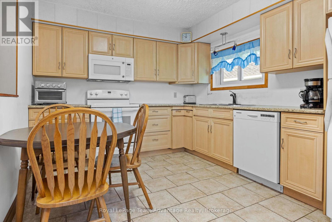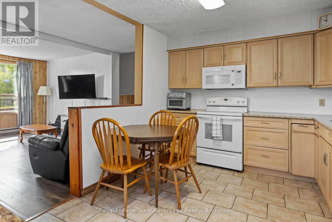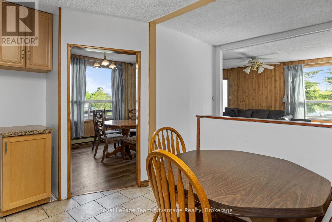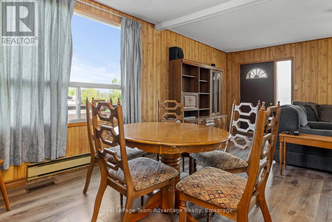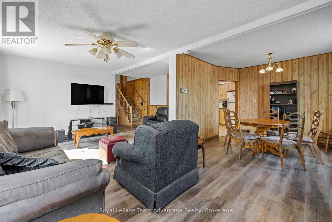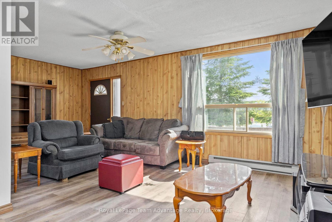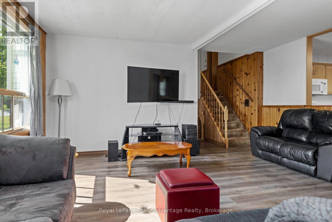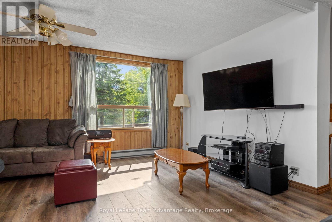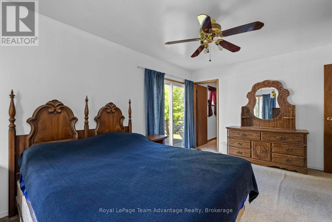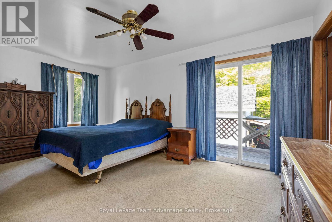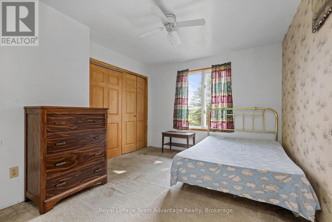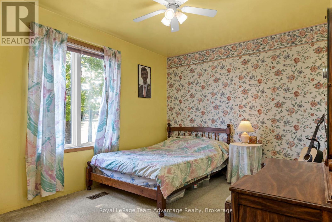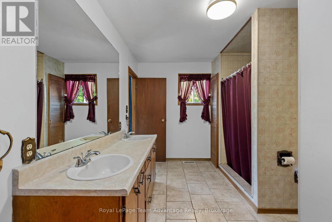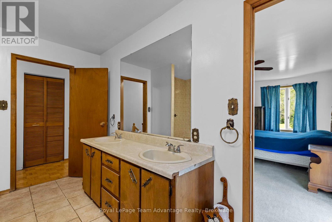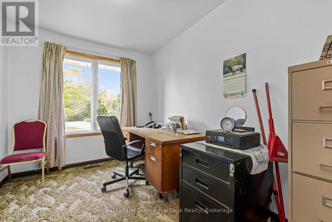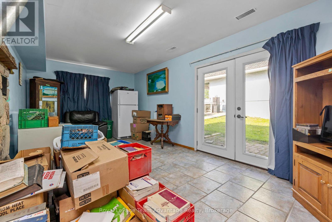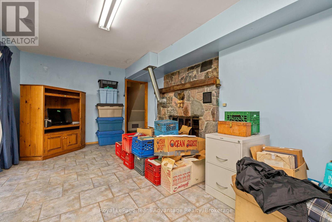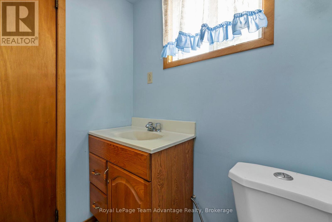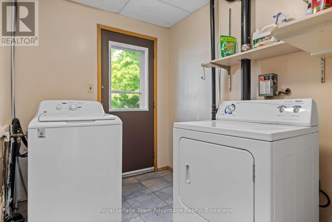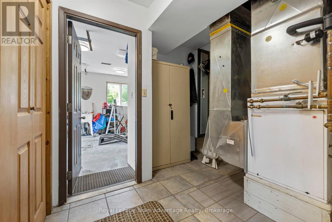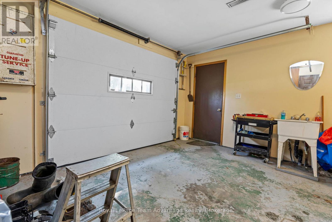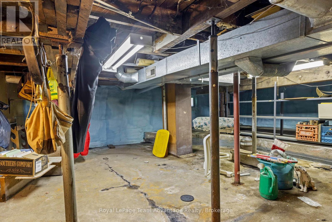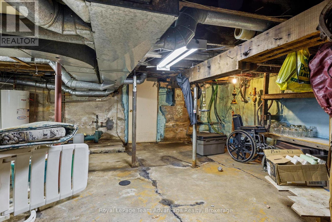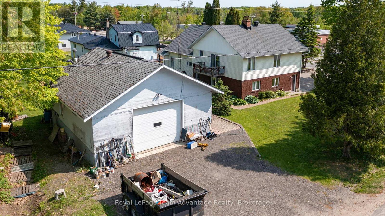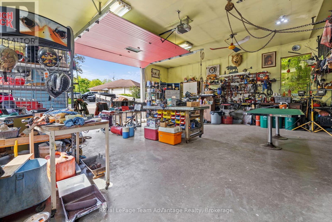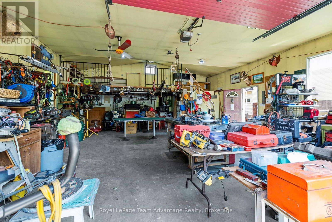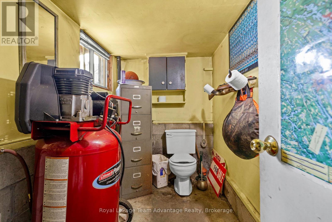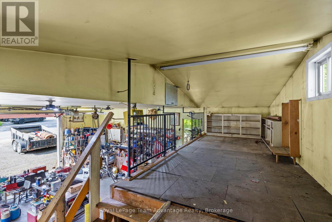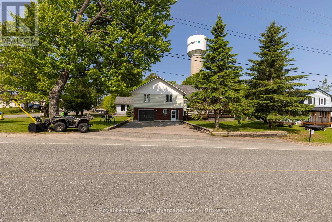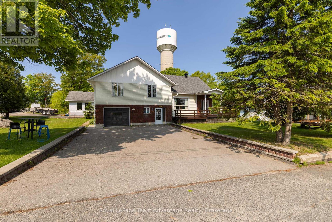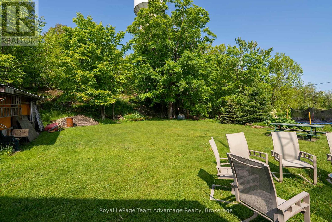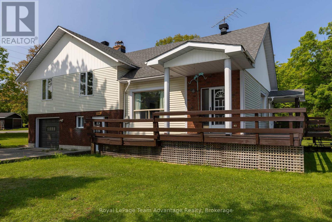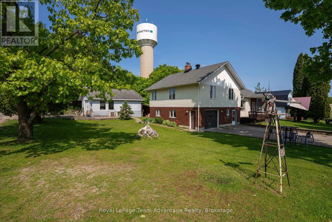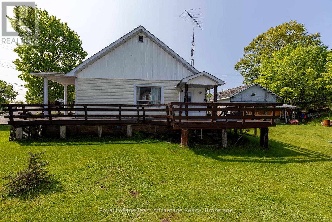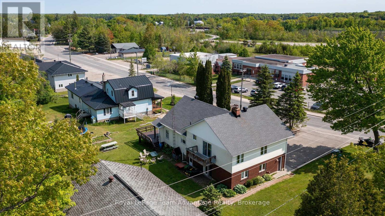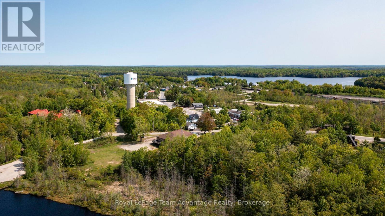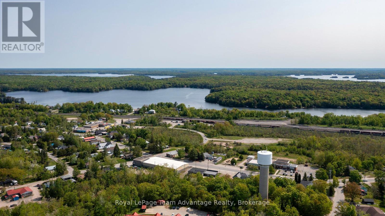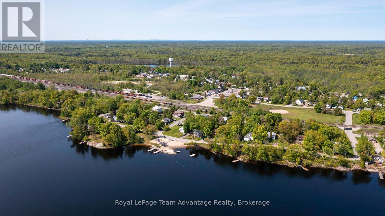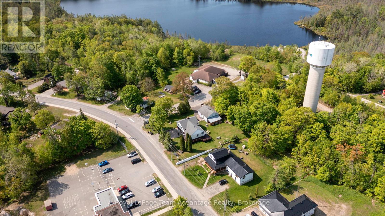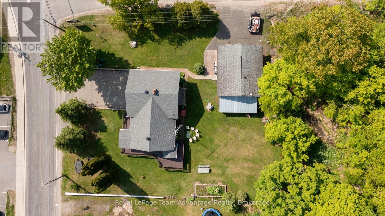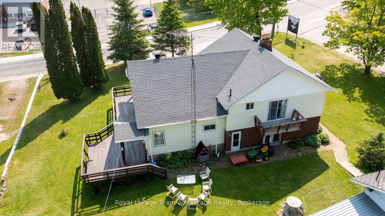4 Bedroom
2 Bathroom
2,000 - 2,500 ft2
Fireplace
Central Air Conditioning
Forced Air
Landscaped
$699,000
Welcome to 395 High Street in the heart of Mactier! This wonderful 4-bedroom, 1.5-bath sidesplit is full of charm and offers the perfect setting to raise a family. Set on a beautiful corner lot, the home features spacious rooms, air conditioning and a layout that balances comfort with functionality. You'll love the convenience of the attached 14' x 18'10" garage plus the bonus of a massive 30'11" x 27' detached garage, complete with heat and its own bathroom. It's an ideal space for a workshop, home gym or storage. Mactier is a welcoming community surrounded by nature, with nearby lakes, trails and recreational activities year-round. It's a peaceful place to call home, while still offering the essentials like a grocery store and pharmacy to growing families. Be sure to watch the video to get a full sense of the space, layout and lifestyle this property offers - you won't want to miss it! (id:57557)
Property Details
|
MLS® Number
|
X12195413 |
|
Property Type
|
Single Family |
|
Community Name
|
Freeman |
|
Equipment Type
|
Water Heater - Electric |
|
Features
|
Flat Site |
|
Parking Space Total
|
8 |
|
Rental Equipment Type
|
Water Heater - Electric |
Building
|
Bathroom Total
|
2 |
|
Bedrooms Above Ground
|
4 |
|
Bedrooms Total
|
4 |
|
Appliances
|
Garage Door Opener Remote(s), Water Heater, Dishwasher, Dryer, Stove, Washer, Refrigerator |
|
Basement Type
|
Crawl Space |
|
Construction Style Attachment
|
Detached |
|
Construction Style Split Level
|
Sidesplit |
|
Cooling Type
|
Central Air Conditioning |
|
Exterior Finish
|
Aluminum Siding, Brick |
|
Fireplace Present
|
Yes |
|
Foundation Type
|
Block, Slab |
|
Half Bath Total
|
1 |
|
Heating Fuel
|
Oil |
|
Heating Type
|
Forced Air |
|
Size Interior
|
2,000 - 2,500 Ft2 |
|
Type
|
House |
|
Utility Water
|
Municipal Water |
Parking
Land
|
Access Type
|
Year-round Access |
|
Acreage
|
No |
|
Landscape Features
|
Landscaped |
|
Sewer
|
Sanitary Sewer |
|
Size Depth
|
135 Ft ,3 In |
|
Size Frontage
|
124 Ft ,6 In |
|
Size Irregular
|
124.5 X 135.3 Ft |
|
Size Total Text
|
124.5 X 135.3 Ft|under 1/2 Acre |
|
Zoning Description
|
R4 |
Rooms
| Level |
Type |
Length |
Width |
Dimensions |
|
Lower Level |
Laundry Room |
2.19 m |
2.48 m |
2.19 m x 2.48 m |
|
Lower Level |
Bathroom |
1.81 m |
1.53 m |
1.81 m x 1.53 m |
|
Lower Level |
Family Room |
6.04 m |
3.07 m |
6.04 m x 3.07 m |
|
Main Level |
Kitchen |
4.48 m |
3.01 m |
4.48 m x 3.01 m |
|
Main Level |
Pantry |
1.8 m |
1.96 m |
1.8 m x 1.96 m |
|
Main Level |
Dining Room |
2.98 m |
3.05 m |
2.98 m x 3.05 m |
|
Main Level |
Living Room |
6.48 m |
5.07 m |
6.48 m x 5.07 m |
|
Upper Level |
Primary Bedroom |
5.3 m |
3.04 m |
5.3 m x 3.04 m |
|
Upper Level |
Bedroom |
3.33 m |
3.61 m |
3.33 m x 3.61 m |
|
Upper Level |
Bedroom |
3.95 m |
2.78 m |
3.95 m x 2.78 m |
|
Upper Level |
Bedroom |
3.34 m |
2.53 m |
3.34 m x 2.53 m |
|
Upper Level |
Bathroom |
3.02 m |
3.69 m |
3.02 m x 3.69 m |
Utilities
|
Cable
|
Available |
|
Electricity
|
Installed |
|
Wireless
|
Available |
|
Electricity Connected
|
Connected |
|
Sewer
|
Installed |
https://www.realtor.ca/real-estate/28414507/395-high-street-georgian-bay-freeman-freeman

