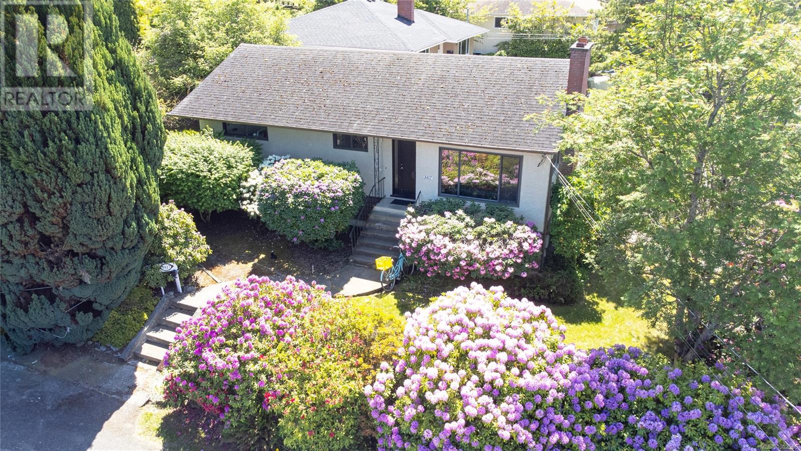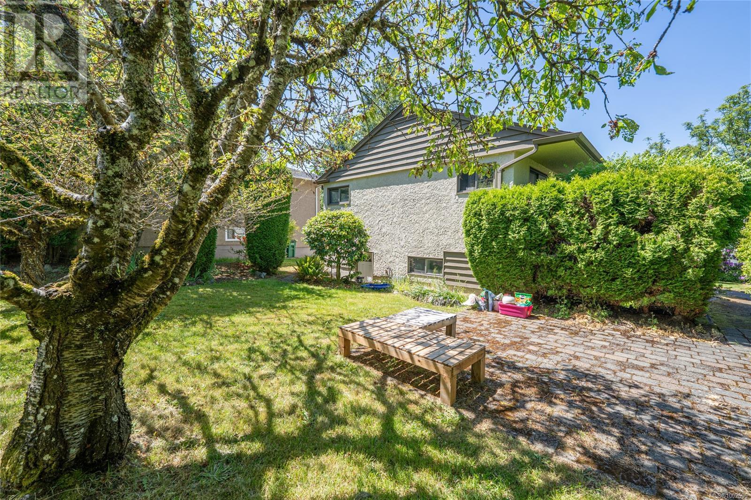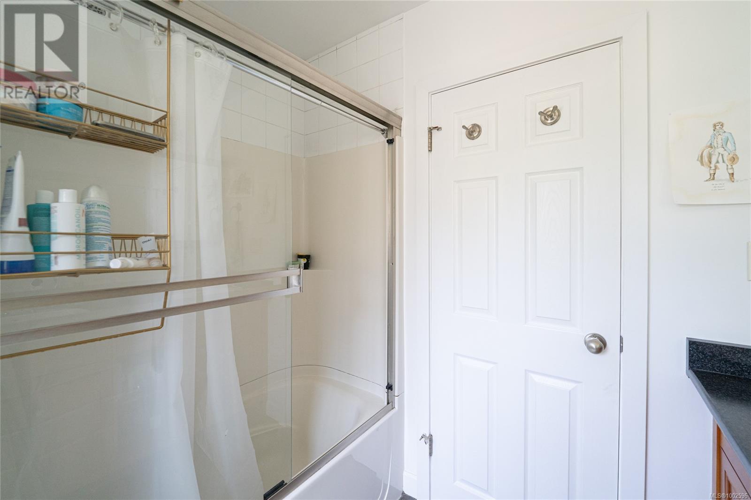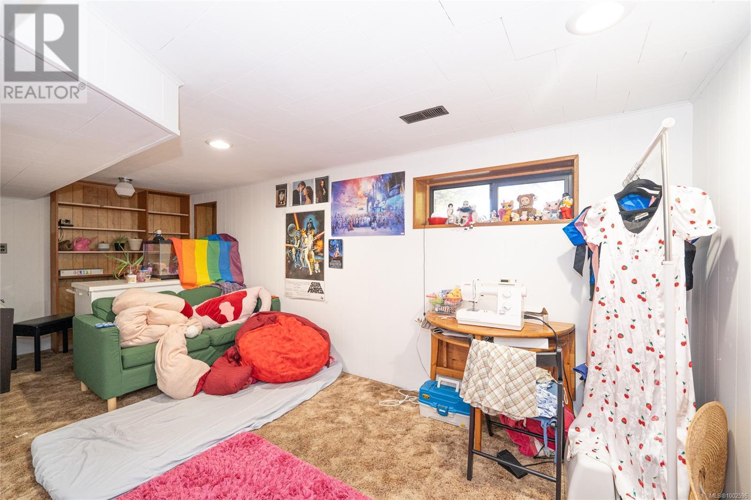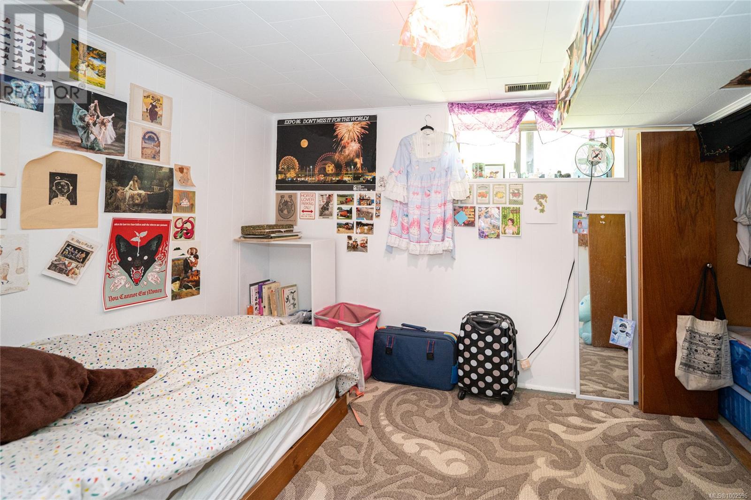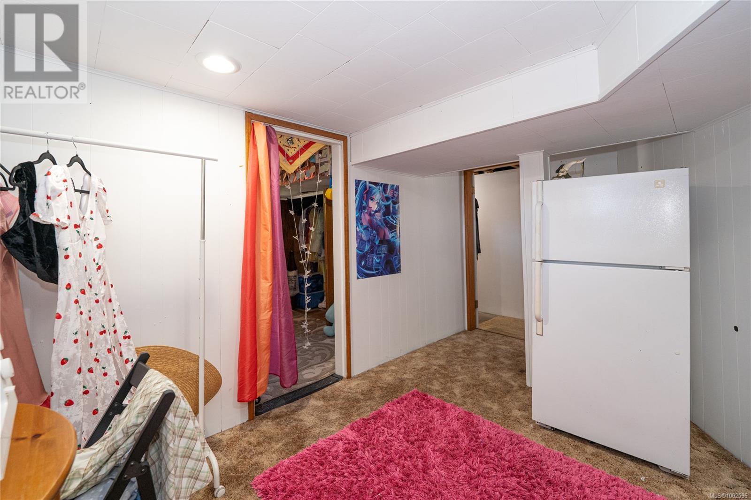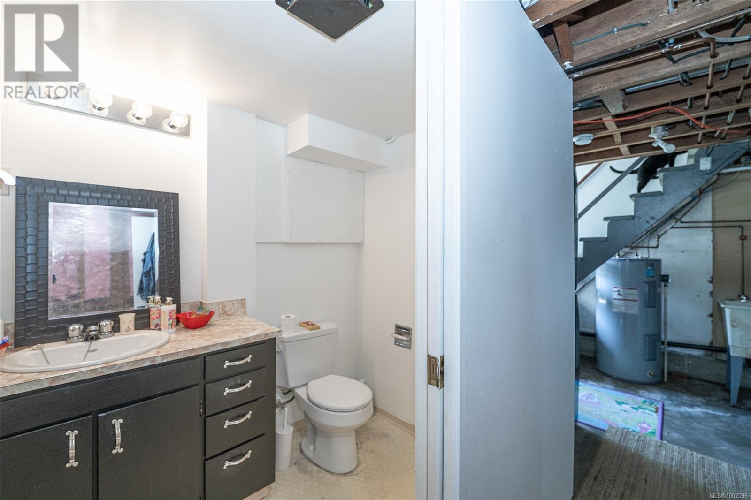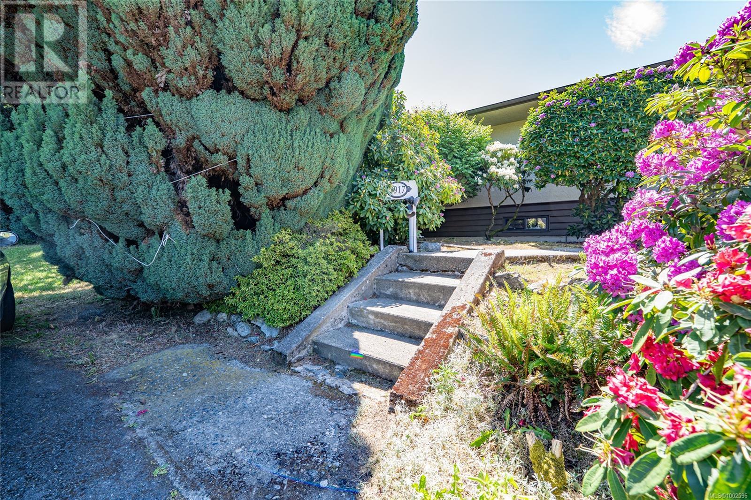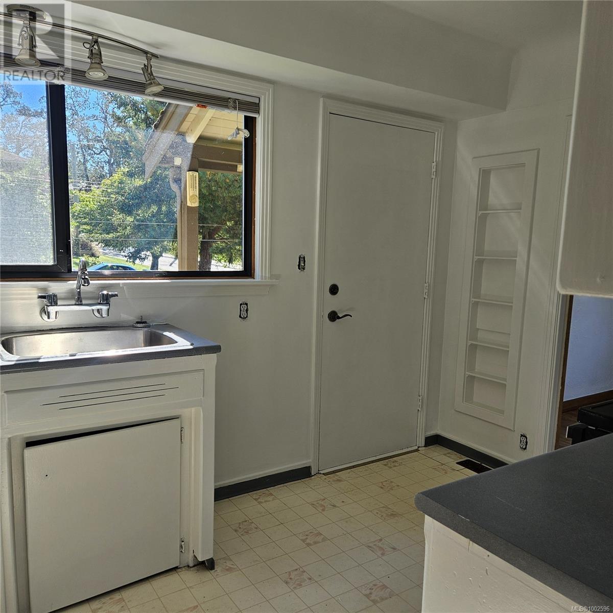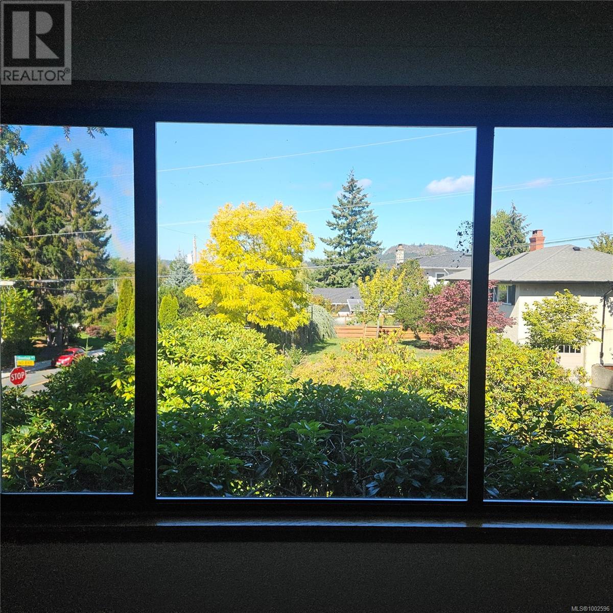4 Bedroom
2 Bathroom
2,884 ft2
Fireplace
None
Forced Air
$1,050,000
Charming 3-Bedroom Home with Development Potential in Saanich. Nestled on a spacious corner lot in the highly sought-after Saanich neighborhood, this delightful 3-bedroom, 2-bathroom home offers both immediate comfort and exciting future possibilities. With mature landscaping, the property provides a tranquil retreat while being conveniently close to schools, fresh food markets, sports fields, and public transportation. The main floor features living and dining room combination adorned with original hardwood floors and a wood-burning fireplace. The kitchen is functional and well-maintained, offering a solid foundation for future updates.The lower level boasts a spacious family/media room, an additional bedroom, and a 3-piece bathroom. With its own separate entrance, this area presents an excellent opportunity for a suite conversion, ideal for extended family, guests, or rental income.Detached double garage provides ample storage and workspace, catering to hobbyists or those in need of extra storage space. This property is situated within the Urban Containment Boundary of Saanich and is eligible for the Provincial Small-Scale Multi-Unit Housing (SSMUH) program. Under the SSMUH guidelines, properties can accommodate up to 4 units without the need for rezoning, depending on lot size and location. Preliminary energy reports and development analyses have been completed, and spec drawings are available for 2 duplex home designs. This presents a unique opportunity to redevelop the property into a modern multi-unit complex, aligning with the growing demand for diverse housing options in the region. Whether you're seeking a comfortable home with potential rental income or an investment opportunity to capitalize on the area's development prospects, this property offers the best of both worlds. Bring your redesign ideas and make this spacious home something truly special. Contact your agent today to schedule a private viewing (id:57557)
Property Details
|
MLS® Number
|
1002596 |
|
Property Type
|
Single Family |
|
Neigbourhood
|
Maplewood |
|
Features
|
Cul-de-sac, Park Setting, Corner Site, Other |
|
Parking Space Total
|
8 |
|
Structure
|
Workshop, Patio(s) |
|
View Type
|
Mountain View |
Building
|
Bathroom Total
|
2 |
|
Bedrooms Total
|
4 |
|
Constructed Date
|
1956 |
|
Cooling Type
|
None |
|
Fireplace Present
|
Yes |
|
Fireplace Total
|
1 |
|
Heating Fuel
|
Oil, Wood |
|
Heating Type
|
Forced Air |
|
Size Interior
|
2,884 Ft2 |
|
Total Finished Area
|
1480 Sqft |
|
Type
|
House |
Land
|
Access Type
|
Road Access |
|
Acreage
|
No |
|
Size Irregular
|
7260 |
|
Size Total
|
7260 Sqft |
|
Size Total Text
|
7260 Sqft |
|
Zoning Type
|
Residential |
Rooms
| Level |
Type |
Length |
Width |
Dimensions |
|
Lower Level |
Bedroom |
|
|
8'5 x 10'2 |
|
Lower Level |
Family Room |
|
|
19'6 x 13'7 |
|
Lower Level |
Storage |
|
|
12'1 x 14'0 |
|
Lower Level |
Laundry Room |
|
|
9'4 x 10'0 |
|
Lower Level |
Entrance |
|
|
11'0 x 3'3 |
|
Lower Level |
Bathroom |
|
|
3-Piece |
|
Main Level |
Patio |
|
|
14'0 x 13'4 |
|
Main Level |
Entrance |
|
|
4'2 x 11'5 |
|
Main Level |
Living Room |
|
|
12'1 x 18'0 |
|
Main Level |
Dining Room |
|
|
8'0 x 8'4 |
|
Main Level |
Kitchen |
|
|
12'1 x 8'0 |
|
Main Level |
Bathroom |
|
|
5-Piece |
|
Main Level |
Bedroom |
|
|
8'7 x 9'1 |
|
Main Level |
Bedroom |
|
|
8'5 x 11'8 |
|
Main Level |
Primary Bedroom |
|
|
12'2 x 11'0 |
https://www.realtor.ca/real-estate/28433099/3917-braefoot-pl-saanich-maplewood


