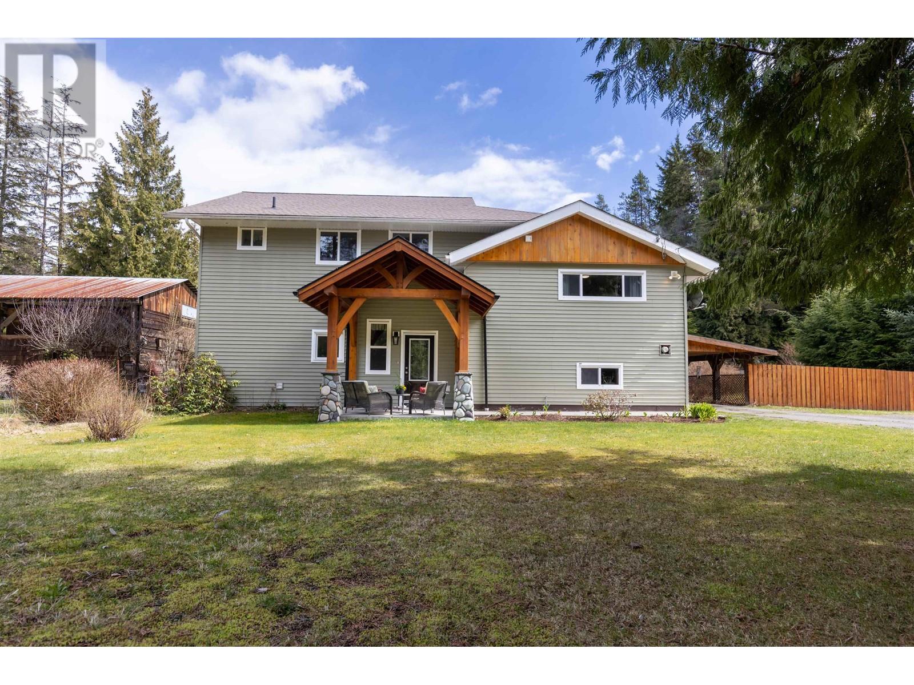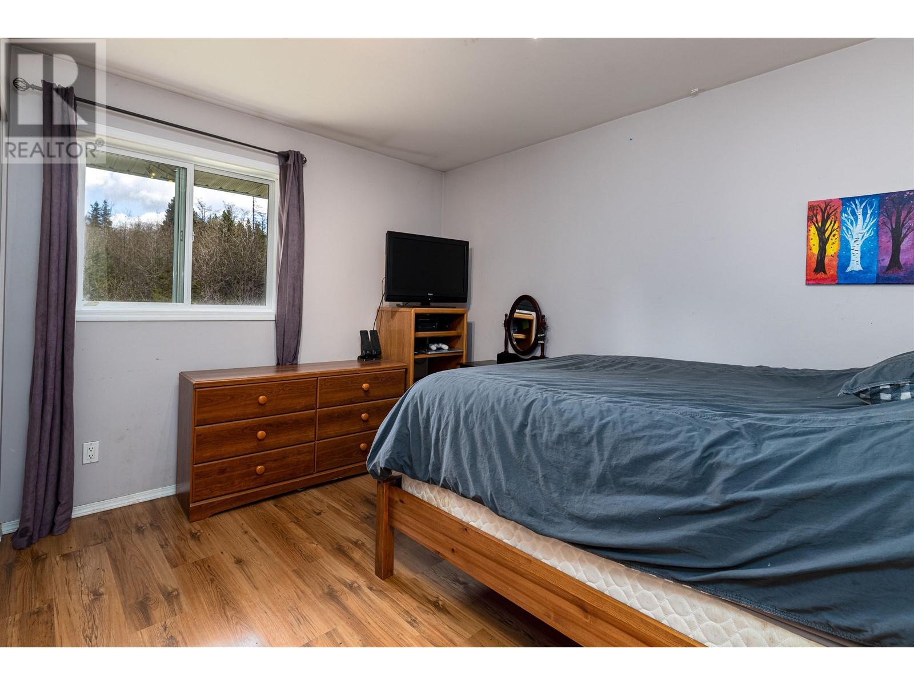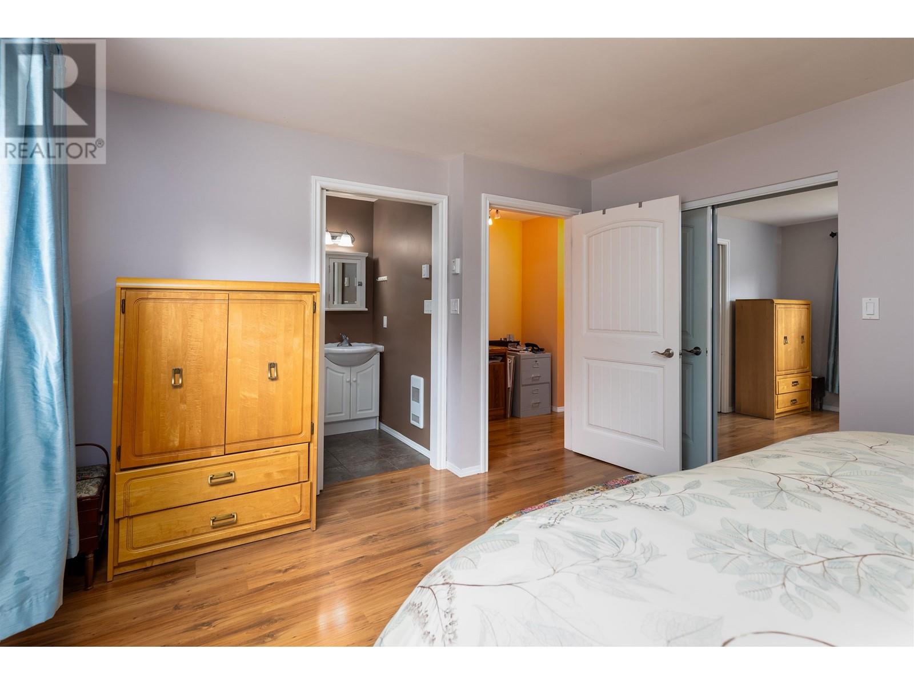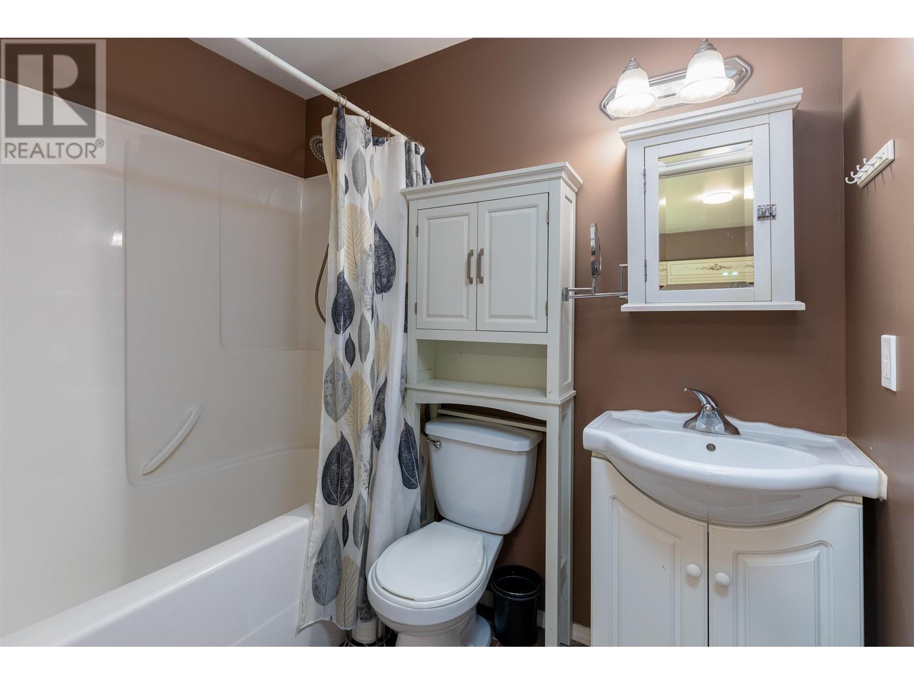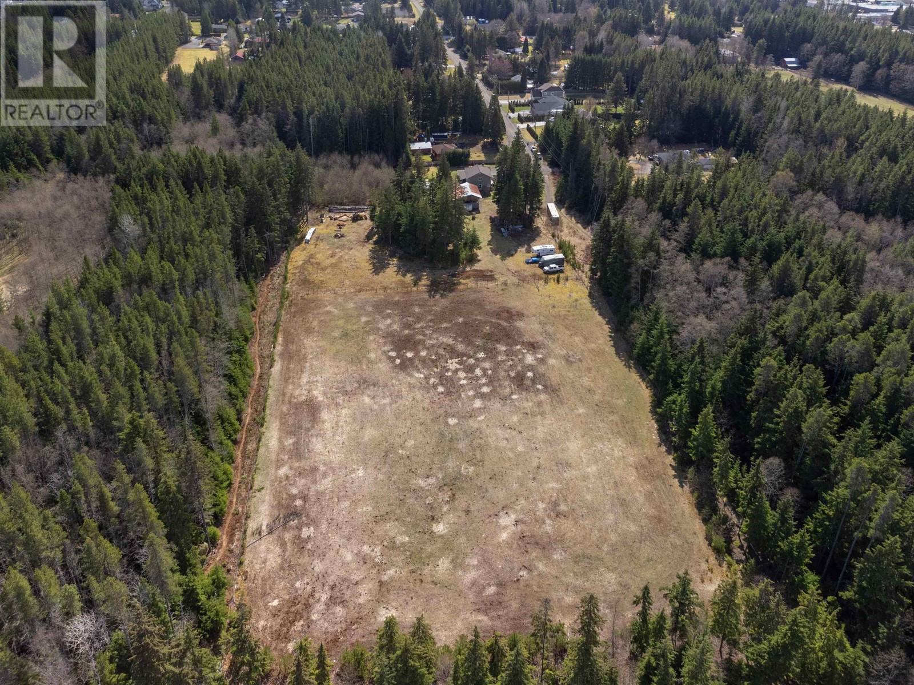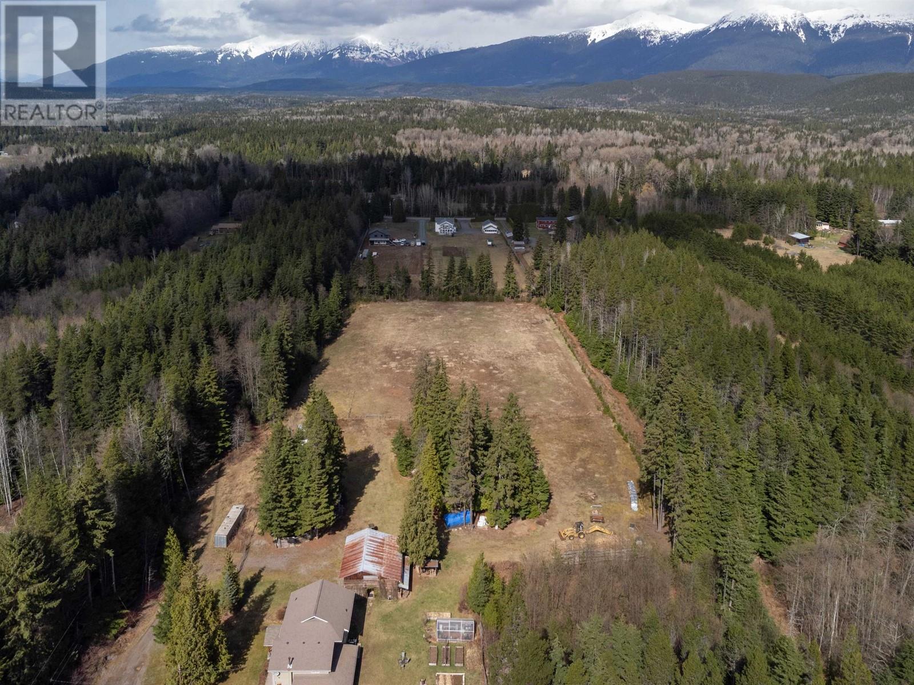4 Bedroom
3 Bathroom
2,498 ft2
Baseboard Heaters, Radiant/infra-Red Heat
Acreage
$1,050,000
A rare find - country living in the city. 4.5 acres of fully fenced, subdividable land tucked at the end of a quiet dead-end road, on the bench! This bright and spacious 4-level split home was rebuilt in 2009 and offers 4 bedrooms, 3 bathrooms, high ceilings, and plenty of natural light. Gourmet kitchen with lots of storage. Huge rec room, perfect for entertaining. Plus, The best heat from the Blaze King wood stove. Lots of extra spaces for the entire family. Outside, enjoy the gardens, a greenhouse, an orchard, and a 31 x 39 lean-to shop with loads of storage. Tons of parking for all your toys, RV hook up w/sani and 30amp plug. There's a cleared area ready for future building or horses. Space, privacy, and potential - acreage living at its finest! (id:57557)
Property Details
|
MLS® Number
|
R2991534 |
|
Property Type
|
Single Family |
|
View Type
|
Mountain View |
Building
|
Bathroom Total
|
3 |
|
Bedrooms Total
|
4 |
|
Appliances
|
Washer, Dryer, Refrigerator, Stove, Dishwasher |
|
Basement Type
|
None |
|
Constructed Date
|
1967 |
|
Construction Style Attachment
|
Detached |
|
Construction Style Split Level
|
Split Level |
|
Exterior Finish
|
Vinyl Siding |
|
Foundation Type
|
Concrete Perimeter |
|
Heating Fuel
|
Wood |
|
Heating Type
|
Baseboard Heaters, Radiant/infra-red Heat |
|
Roof Material
|
Asphalt Shingle |
|
Roof Style
|
Conventional |
|
Stories Total
|
4 |
|
Size Interior
|
2,498 Ft2 |
|
Type
|
House |
Parking
Land
|
Acreage
|
Yes |
|
Size Irregular
|
4.52 |
|
Size Total
|
4.52 Ac |
|
Size Total Text
|
4.52 Ac |
Rooms
| Level |
Type |
Length |
Width |
Dimensions |
|
Above |
Primary Bedroom |
14 ft ,4 in |
12 ft ,2 in |
14 ft ,4 in x 12 ft ,2 in |
|
Above |
Office |
6 ft ,6 in |
5 ft ,9 in |
6 ft ,6 in x 5 ft ,9 in |
|
Above |
Living Room |
14 ft ,4 in |
12 ft ,9 in |
14 ft ,4 in x 12 ft ,9 in |
|
Lower Level |
Recreational, Games Room |
26 ft ,4 in |
19 ft ,8 in |
26 ft ,4 in x 19 ft ,8 in |
|
Main Level |
Laundry Room |
8 ft ,6 in |
5 ft |
8 ft ,6 in x 5 ft |
|
Main Level |
Other |
12 ft |
9 ft ,6 in |
12 ft x 9 ft ,6 in |
|
Main Level |
Kitchen |
20 ft |
18 ft ,2 in |
20 ft x 18 ft ,2 in |
|
Upper Level |
Bedroom 2 |
9 ft ,1 in |
9 ft ,1 in |
9 ft ,1 in x 9 ft ,1 in |
|
Upper Level |
Bedroom 3 |
12 ft |
9 ft ,8 in |
12 ft x 9 ft ,8 in |
|
Upper Level |
Bedroom 4 |
10 ft |
10 ft |
10 ft x 10 ft |
|
Upper Level |
Loft |
14 ft ,4 in |
12 ft ,9 in |
14 ft ,4 in x 12 ft ,9 in |
https://www.realtor.ca/real-estate/28181887/3912-marshall-street-terrace

