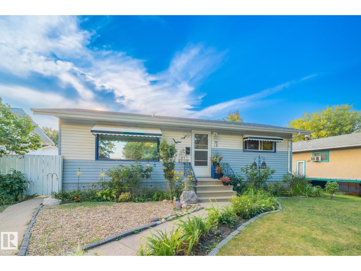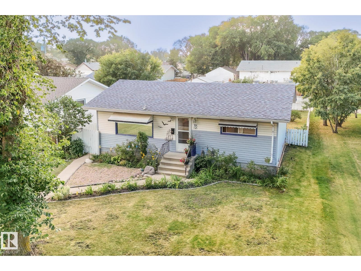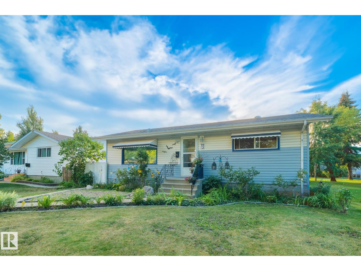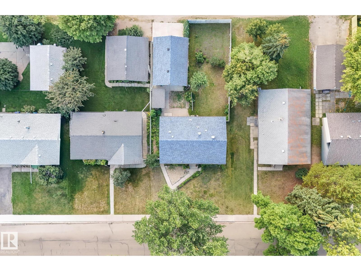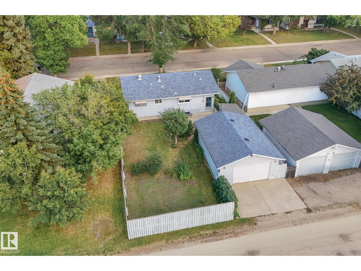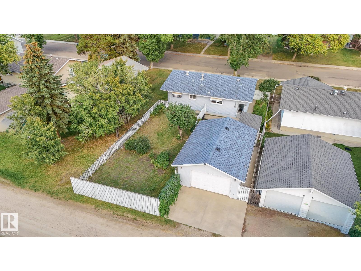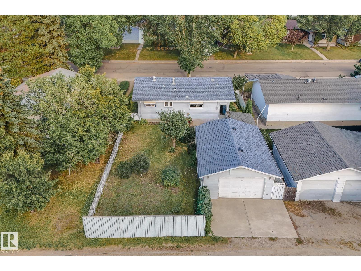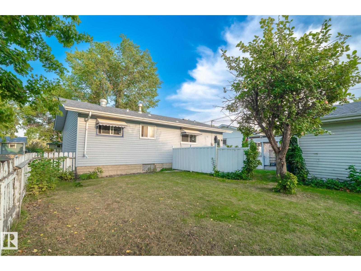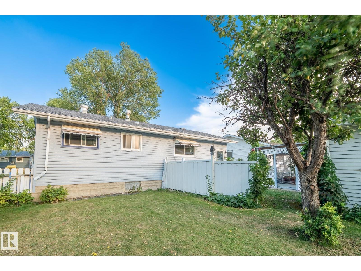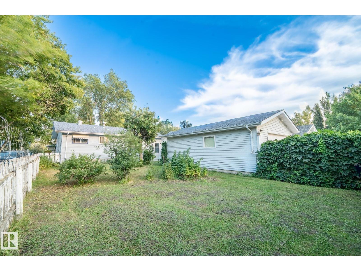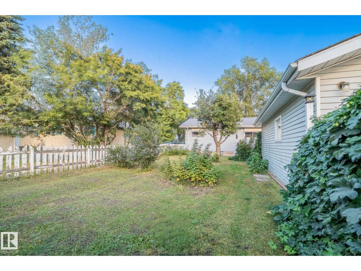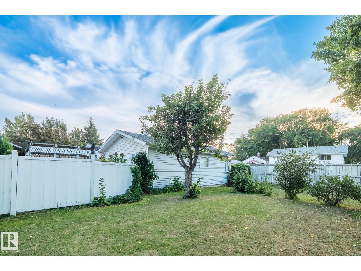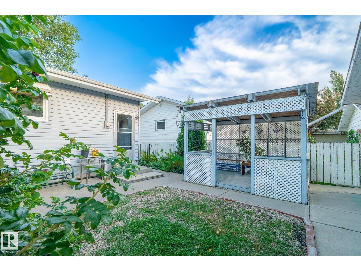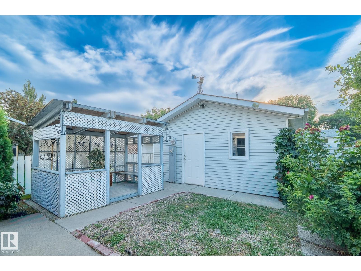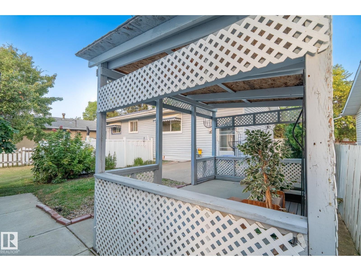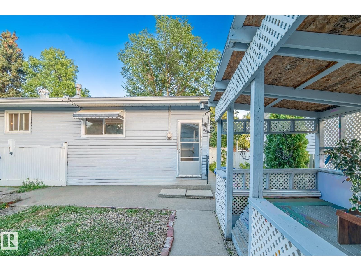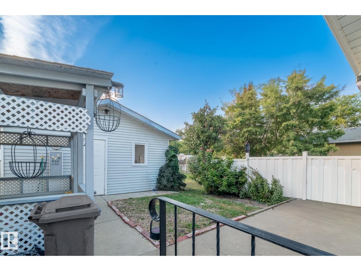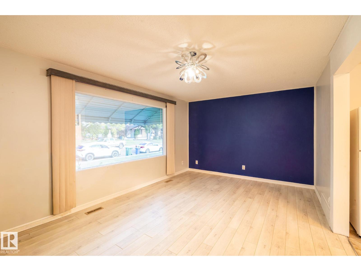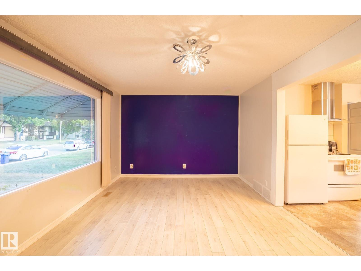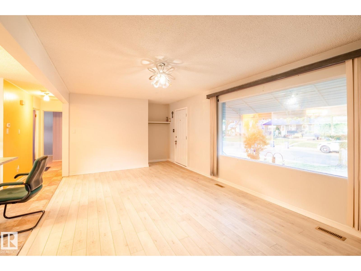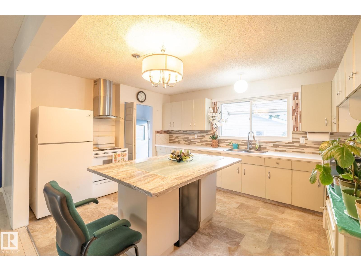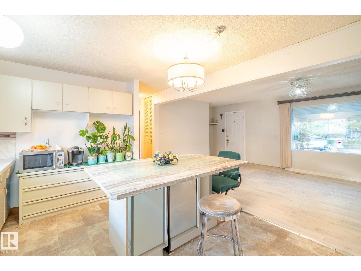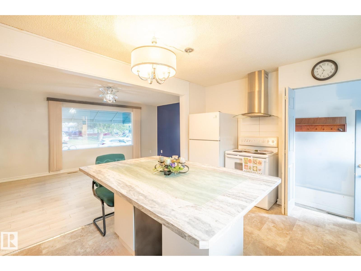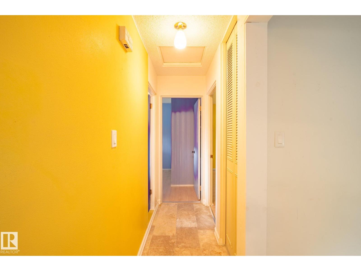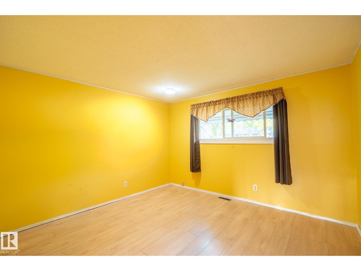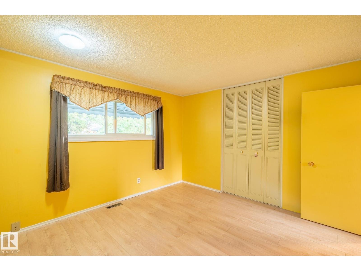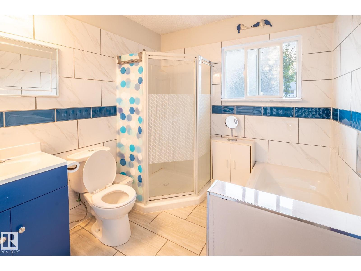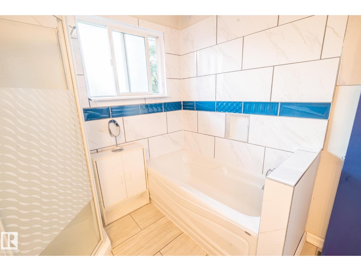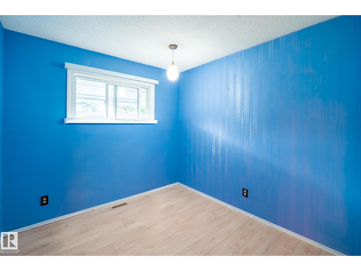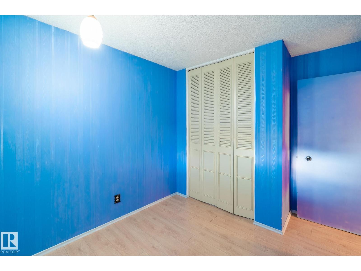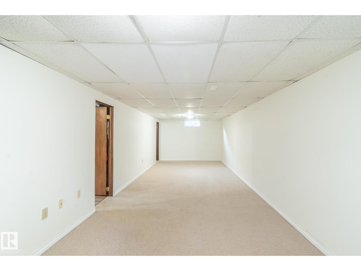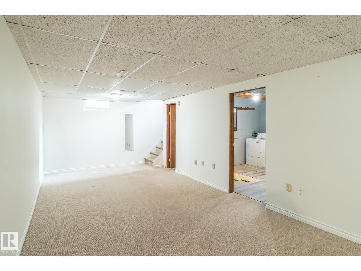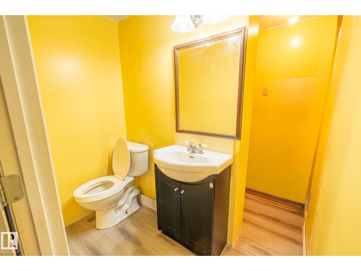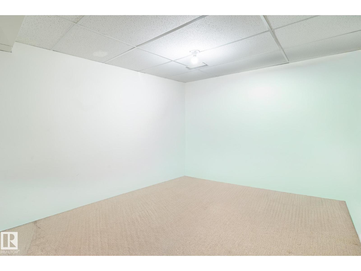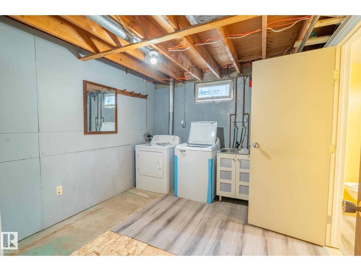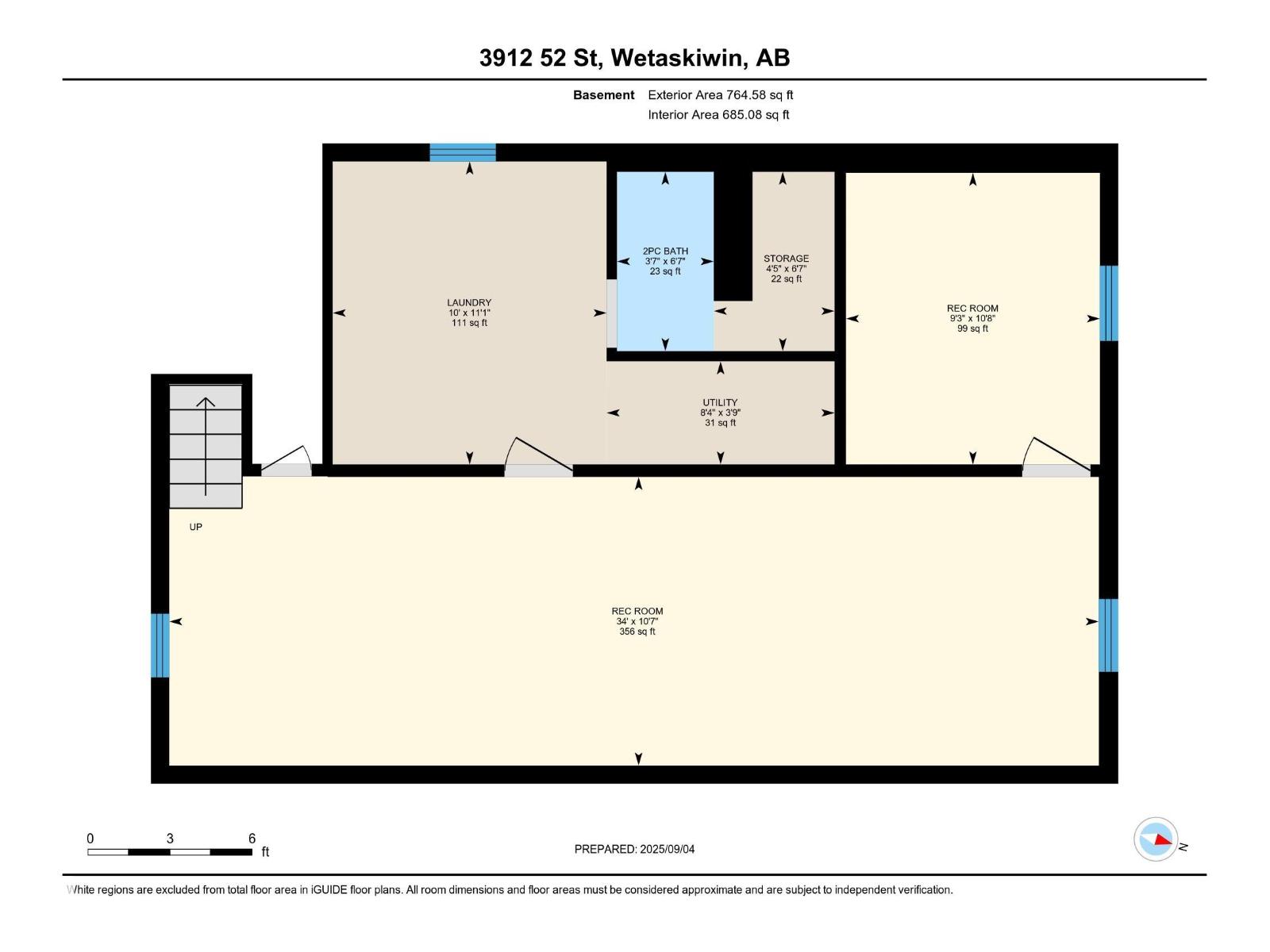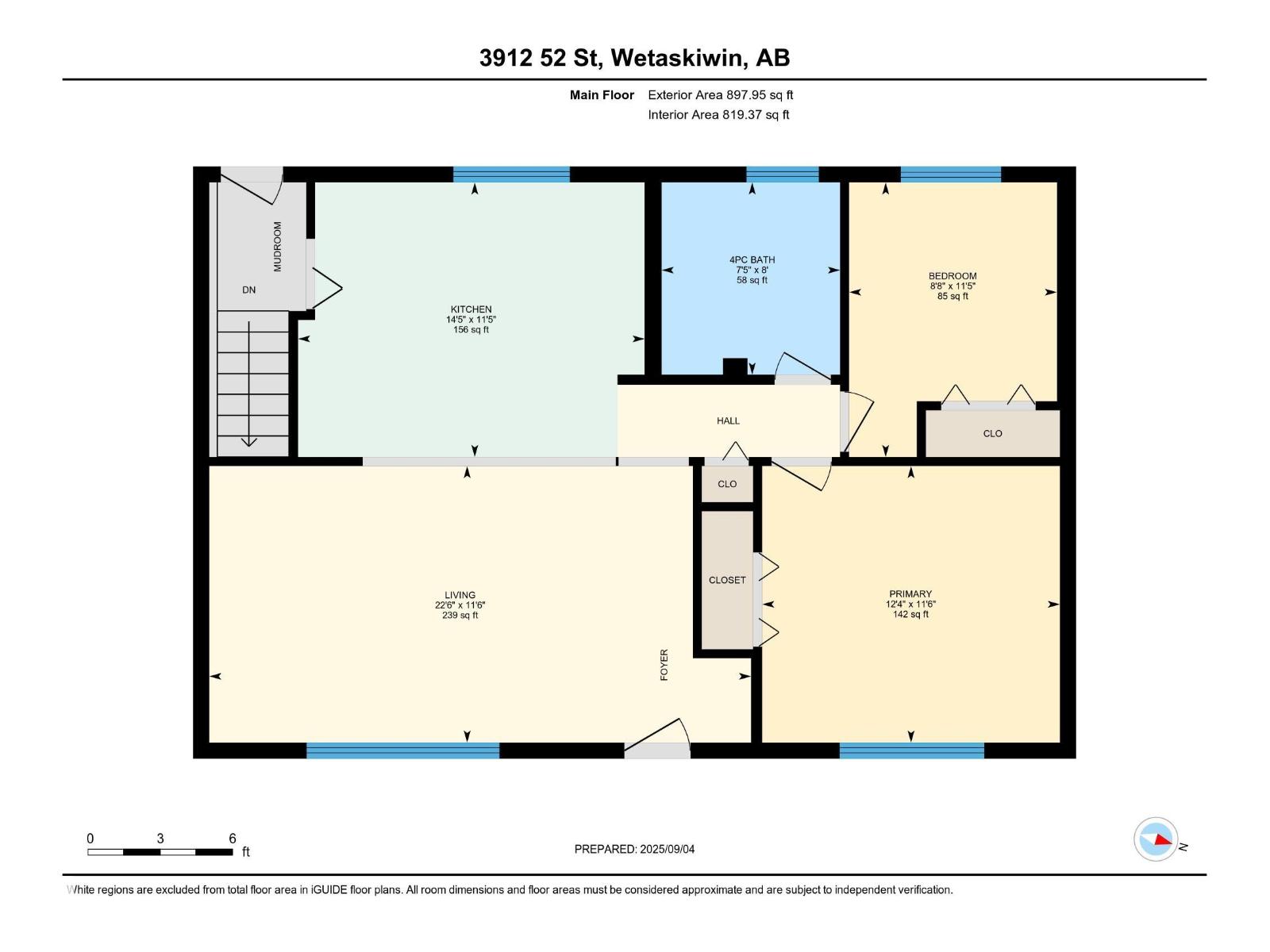2 Bedroom
2 Bathroom
897 ft2
Bungalow
Forced Air
$245,100
Welcome home to this charming 3-bedroom, 2-bath bungalow in Wetaskiwin — a perfect fit for first-time buyers or young families ready to put down roots. With over 819 sq ft above grade and a finished basement, this home makes the most of its space with an open-concept main floor, plenty of storage, and a practical layout that just works. Recent upgrades include fresh flooring and baseboards in the basement, giving you a bright and comfortable space for movie nights, kids’ playtime, or simply hiding that treadmill you’ll “definitely” use again. Outside, the 5,547 sq ft lot offers room to garden, play, or host a summer BBQ, while the single garage keeps your vehicle (and your snow shovel) tucked away. Located close to schools and shopping, this home blends convenience with a quiet neighbourhood feel. (id:57557)
Property Details
|
MLS® Number
|
E4457639 |
|
Property Type
|
Single Family |
|
Neigbourhood
|
Lynalta |
|
Amenities Near By
|
Schools, Shopping |
|
Features
|
Lane, No Animal Home, No Smoking Home |
Building
|
Bathroom Total
|
2 |
|
Bedrooms Total
|
2 |
|
Appliances
|
Dryer, Garage Door Opener, Hood Fan, Refrigerator, Stove, Washer |
|
Architectural Style
|
Bungalow |
|
Basement Development
|
Finished |
|
Basement Type
|
Full (finished) |
|
Constructed Date
|
1969 |
|
Construction Style Attachment
|
Detached |
|
Heating Type
|
Forced Air |
|
Stories Total
|
1 |
|
Size Interior
|
897 Ft2 |
|
Type
|
House |
Parking
Land
|
Acreage
|
No |
|
Fence Type
|
Fence |
|
Land Amenities
|
Schools, Shopping |
Rooms
| Level |
Type |
Length |
Width |
Dimensions |
|
Basement |
Family Room |
3.23 m |
10.36 m |
3.23 m x 10.36 m |
|
Basement |
Bonus Room |
3.25 m |
2.82 m |
3.25 m x 2.82 m |
|
Main Level |
Living Room |
3.48 m |
6.83 m |
3.48 m x 6.83 m |
|
Main Level |
Kitchen |
3.48 m |
4.39 m |
3.48 m x 4.39 m |
|
Main Level |
Primary Bedroom |
3.48 m |
3.76 m |
3.48 m x 3.76 m |
|
Main Level |
Bedroom 2 |
3.56 m |
2.64 m |
3.56 m x 2.64 m |
https://www.realtor.ca/real-estate/28858815/3912-52-st-wetaskiwin-lynalta

