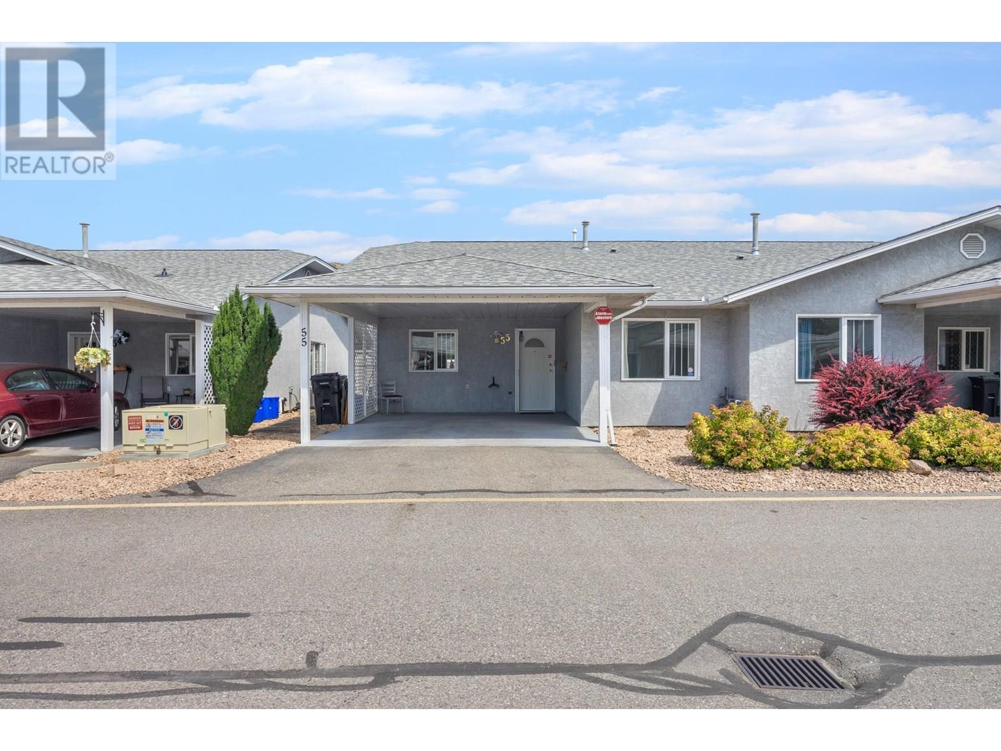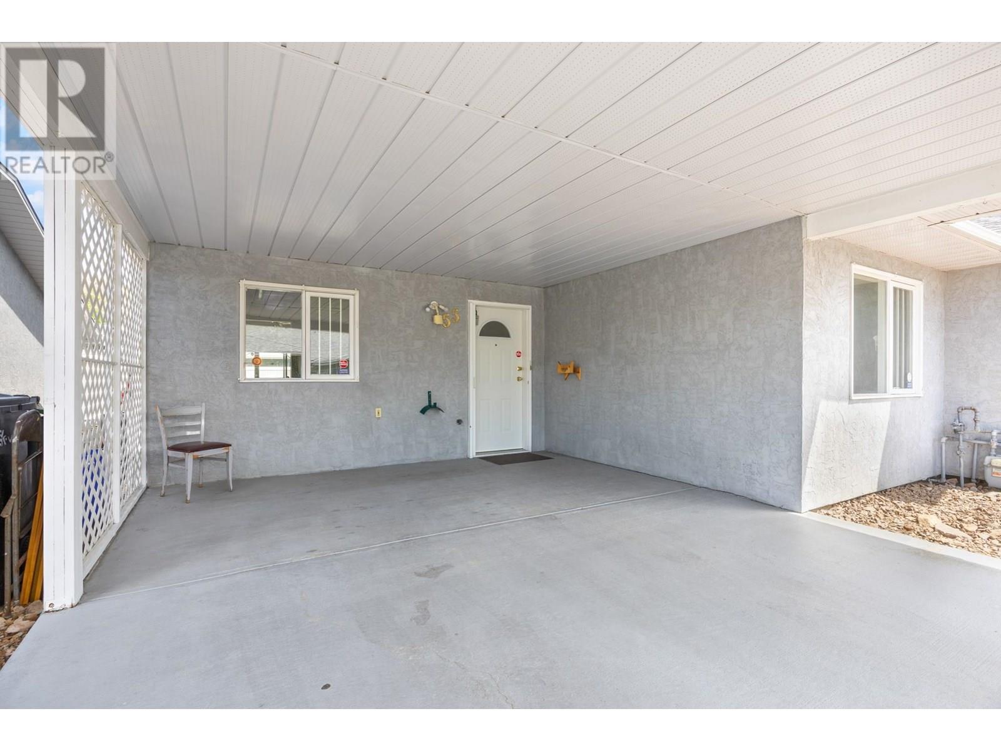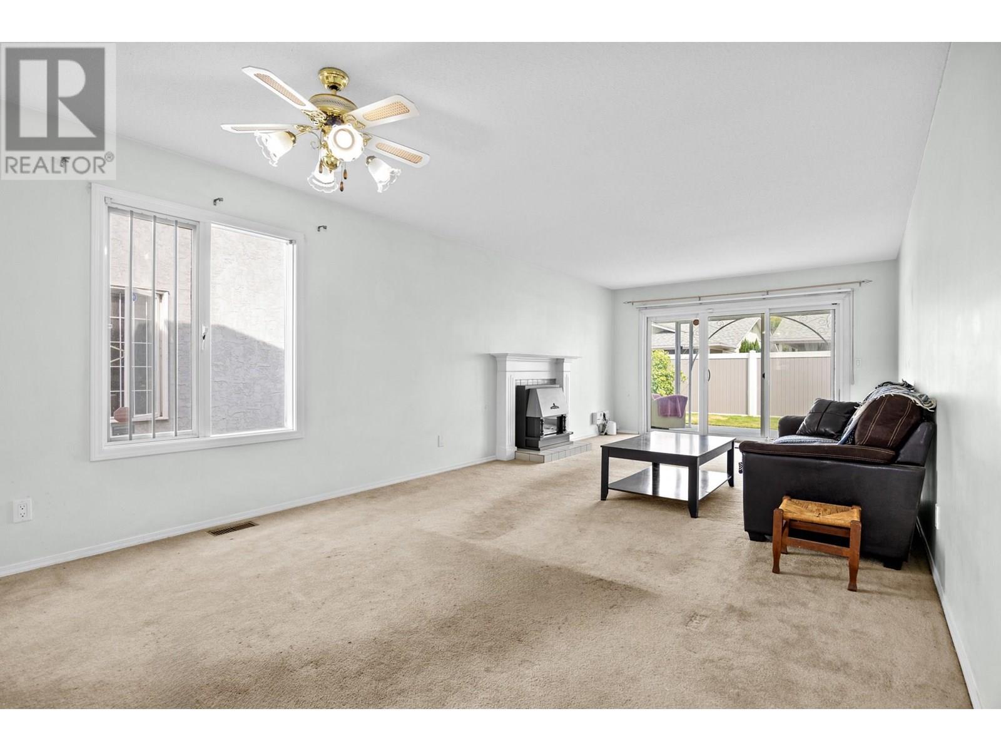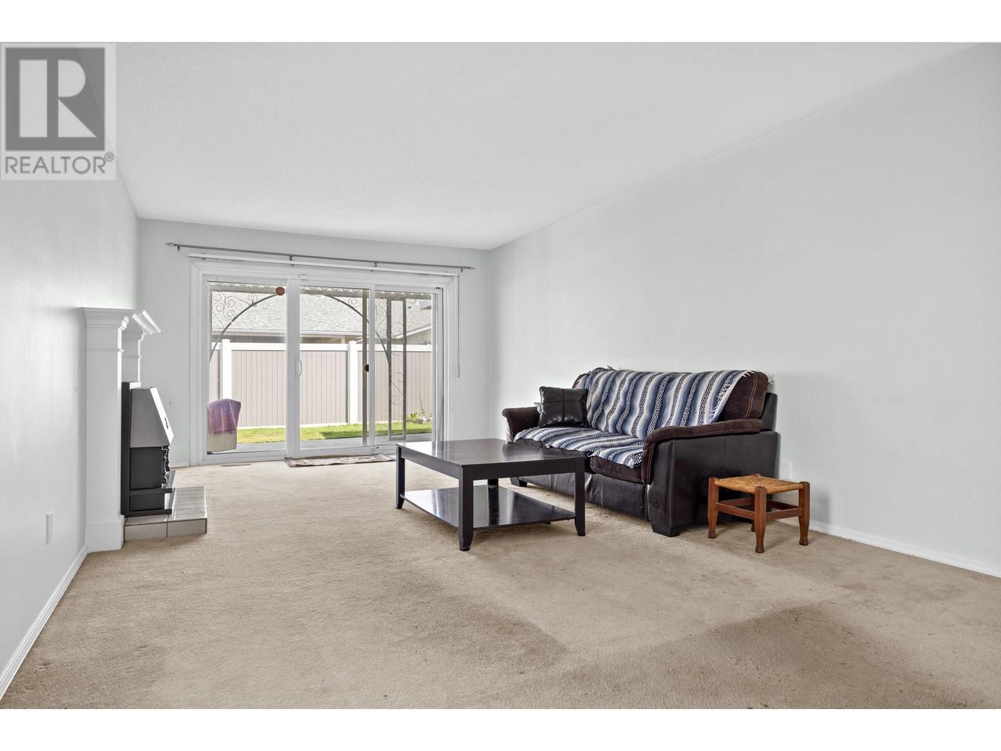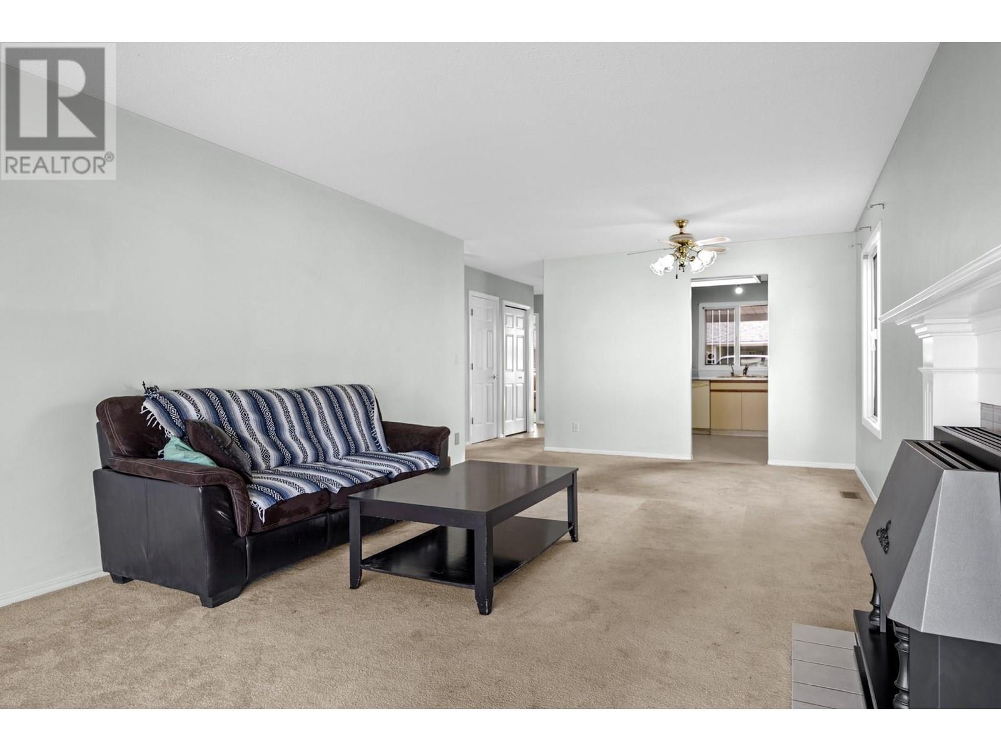2 Bedroom
2 Bathroom
1,020 ft2
Ranch
Fireplace
Central Air Conditioning
Forced Air, See Remarks
$390,000Maintenance,
$375 Monthly
2-bedroom, 2-bathroom unit nestled in one of the most sought-after locations in the entire complex. Peacefully set away from 25th Avenue, this home offers both privacy and convenience—situated directly across from the clubhouse and just a short, level stroll to shops, cafes, and all that town has to offer. Inside, you’ll find a spacious living room with a gas fireplace, perfect for cozy evenings. The home also features central air conditioning, and a functional layout ideal for comfortable everyday living. Step outside to your own private backyard oasis with a covered patio—perfect for morning coffee, gardening, or hosting friends. Whether you're looking to downsize or enjoy a low-maintenance lifestyle in a vibrant community. (id:57557)
Property Details
|
MLS® Number
|
10354030 |
|
Property Type
|
Single Family |
|
Neigbourhood
|
City of Vernon |
|
Community Name
|
Spruce Landing |
|
Community Features
|
Seniors Oriented |
|
Features
|
One Balcony |
Building
|
Bathroom Total
|
2 |
|
Bedrooms Total
|
2 |
|
Architectural Style
|
Ranch |
|
Basement Type
|
Partial |
|
Constructed Date
|
1989 |
|
Construction Style Attachment
|
Attached |
|
Cooling Type
|
Central Air Conditioning |
|
Exterior Finish
|
Stucco |
|
Fireplace Fuel
|
Gas |
|
Fireplace Present
|
Yes |
|
Fireplace Type
|
Unknown |
|
Heating Type
|
Forced Air, See Remarks |
|
Roof Material
|
Asphalt Shingle |
|
Roof Style
|
Unknown |
|
Stories Total
|
1 |
|
Size Interior
|
1,020 Ft2 |
|
Type
|
Row / Townhouse |
|
Utility Water
|
Municipal Water |
Parking
Land
|
Acreage
|
No |
|
Sewer
|
Municipal Sewage System |
|
Size Total Text
|
Under 1 Acre |
|
Zoning Type
|
Unknown |
Rooms
| Level |
Type |
Length |
Width |
Dimensions |
|
Main Level |
3pc Bathroom |
|
|
7'8'' x 7'7'' |
|
Main Level |
4pc Ensuite Bath |
|
|
9'0'' x 5'0'' |
|
Main Level |
Bedroom |
|
|
11'8'' x 9'0'' |
|
Main Level |
Primary Bedroom |
|
|
13'3'' x 12'5'' |
|
Main Level |
Living Room |
|
|
16'6'' x 12'3'' |
|
Main Level |
Dining Room |
|
|
12'3'' x 8'6'' |
|
Main Level |
Kitchen |
|
|
10'8'' x 10'8'' |
https://www.realtor.ca/real-estate/28532419/3900-27-avenue-unit-55-vernon-city-of-vernon

