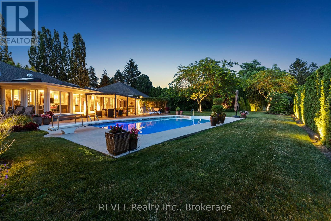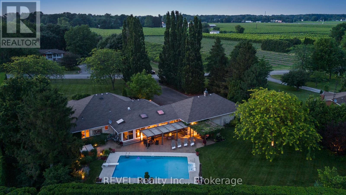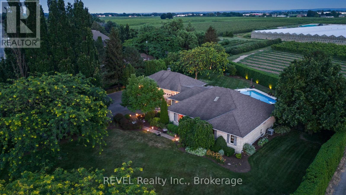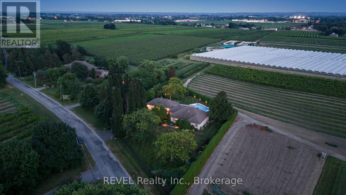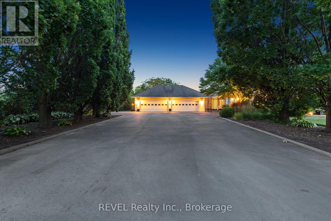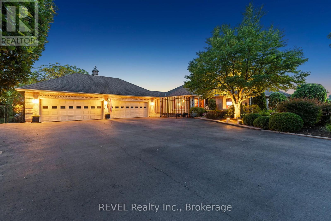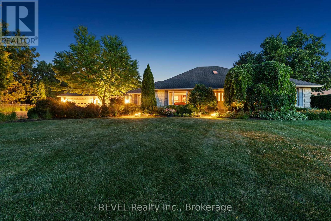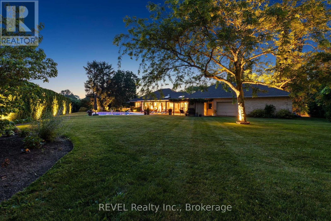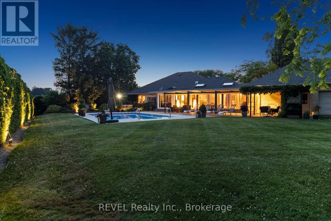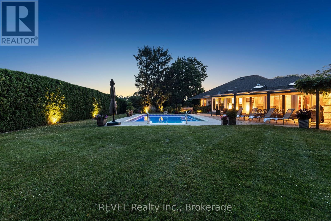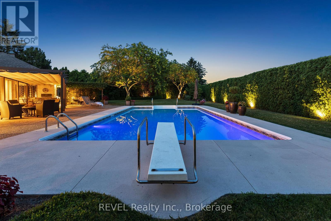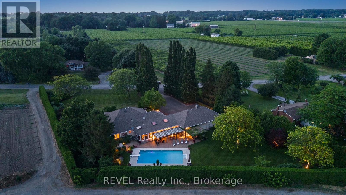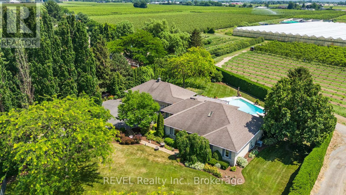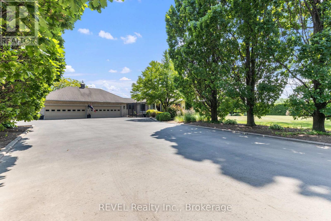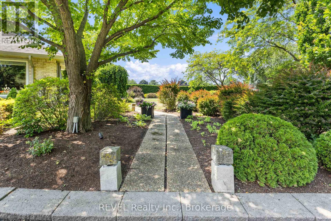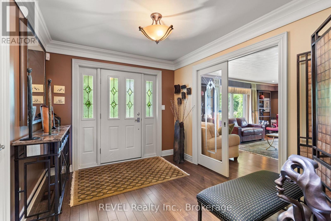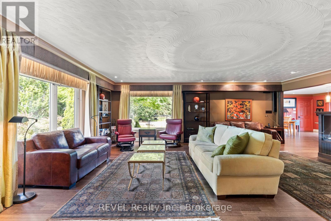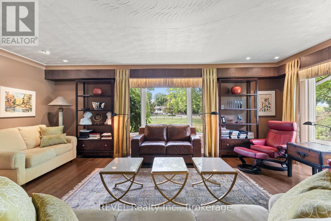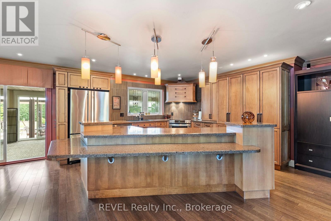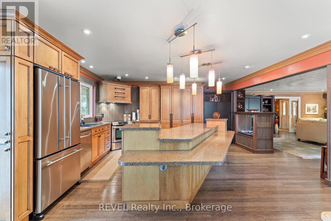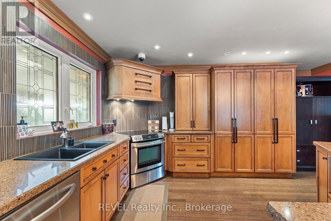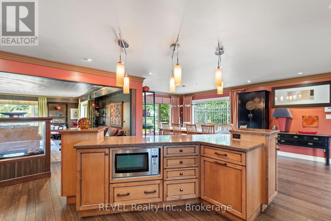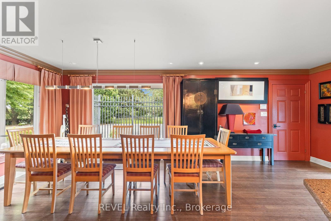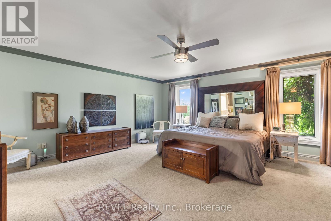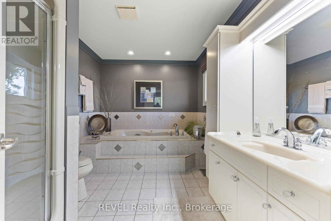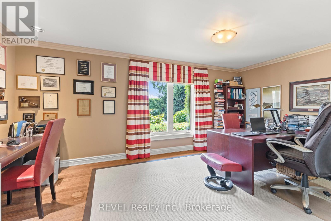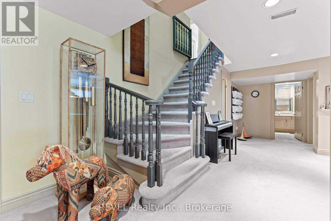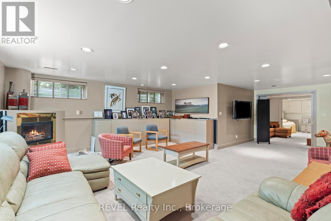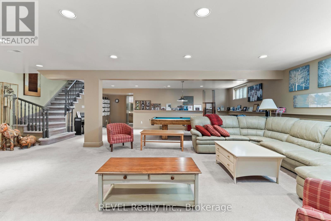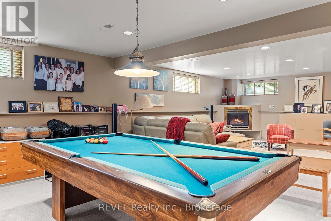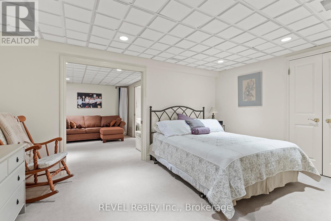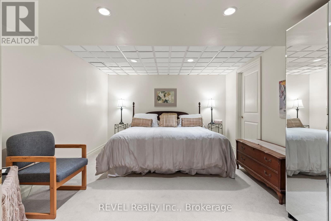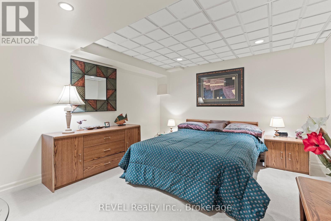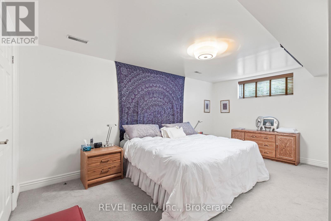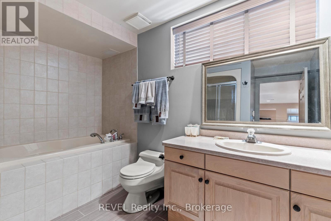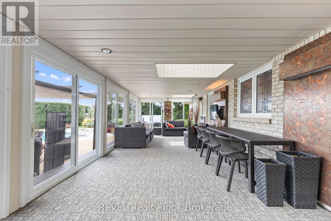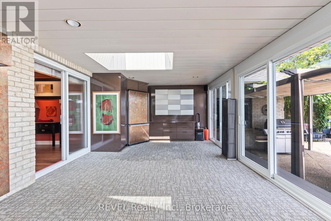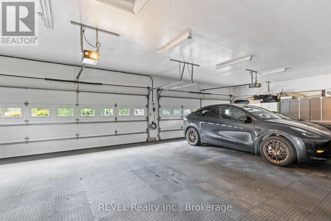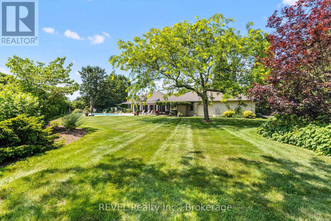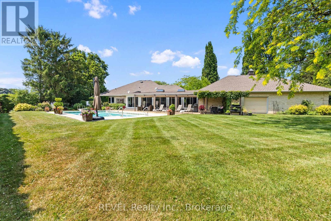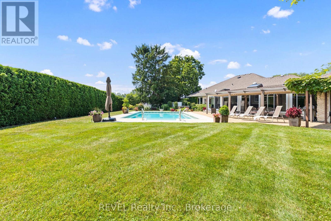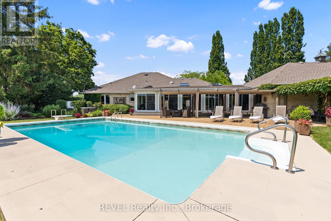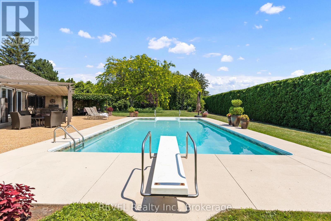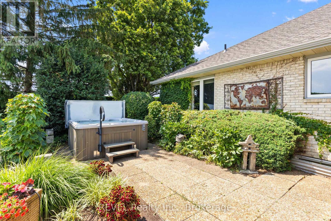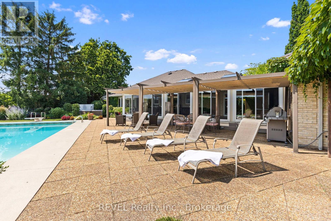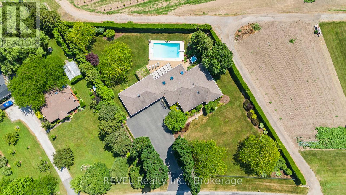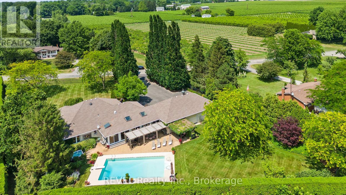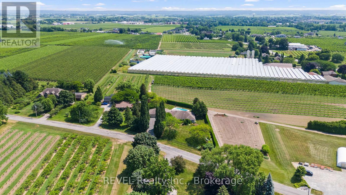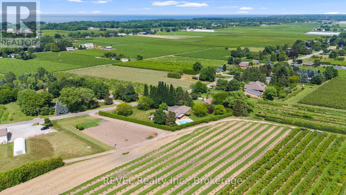6 Bedroom
4 Bathroom
2,500 - 3,000 ft2
Bungalow
Fireplace
Inground Pool
Central Air Conditioning
Forced Air
Landscaped
$1,850,000
Beyond a gated entrance, this exceptional true bungalow is tucked away on a private estate lot in the prestigious community of Niagara-on-the-Lake. Surrounded by mature trees, beautifully landscaped gardens, and a tranquil in-ground pool, it offers the ultimate blend of privacy and serenityall just minutes from the charm and amenities of Old Town.Inside, the home exudes timeless style and comfort, with generous proportions that provide an incredible canvas for customization. Whether you envision a modern retreat, a warm family haven, or a refined entertaining space, 39 Hunter Road offers the versatility to bring your dream home to life.Opportunities like this are rare in Niagara-on-the-Lake. With its unparalleled location, expansive grounds, and remarkable value, this property is truly a one-of-a-kind chance for the discerning buyer. (id:57557)
Property Details
|
MLS® Number
|
X12404849 |
|
Property Type
|
Single Family |
|
Community Name
|
101 - Town |
|
Amenities Near By
|
Golf Nearby, Park, Marina, Place Of Worship |
|
Parking Space Total
|
12 |
|
Pool Type
|
Inground Pool |
|
Structure
|
Patio(s) |
Building
|
Bathroom Total
|
4 |
|
Bedrooms Above Ground
|
2 |
|
Bedrooms Below Ground
|
4 |
|
Bedrooms Total
|
6 |
|
Age
|
31 To 50 Years |
|
Architectural Style
|
Bungalow |
|
Basement Development
|
Finished |
|
Basement Type
|
Full (finished) |
|
Construction Style Attachment
|
Detached |
|
Cooling Type
|
Central Air Conditioning |
|
Exterior Finish
|
Brick |
|
Fireplace Present
|
Yes |
|
Fireplace Total
|
2 |
|
Foundation Type
|
Poured Concrete |
|
Half Bath Total
|
2 |
|
Heating Fuel
|
Natural Gas |
|
Heating Type
|
Forced Air |
|
Stories Total
|
1 |
|
Size Interior
|
2,500 - 3,000 Ft2 |
|
Type
|
House |
|
Utility Water
|
Municipal Water |
Parking
Land
|
Acreage
|
No |
|
Land Amenities
|
Golf Nearby, Park, Marina, Place Of Worship |
|
Landscape Features
|
Landscaped |
|
Sewer
|
Sanitary Sewer |
|
Size Depth
|
237 Ft ,3 In |
|
Size Frontage
|
171 Ft ,7 In |
|
Size Irregular
|
171.6 X 237.3 Ft ; 236.56 X 201.69 X 238.13 X 200.41 Ft |
|
Size Total Text
|
171.6 X 237.3 Ft ; 236.56 X 201.69 X 238.13 X 200.41 Ft |
|
Zoning Description
|
A |
Rooms
| Level |
Type |
Length |
Width |
Dimensions |
|
Basement |
Recreational, Games Room |
9.7 m |
7.37 m |
9.7 m x 7.37 m |
|
Basement |
Other |
9.45 m |
8.23 m |
9.45 m x 8.23 m |
|
Main Level |
Kitchen |
7.26 m |
6.4 m |
7.26 m x 6.4 m |
|
Main Level |
Living Room |
7.01 m |
6.4 m |
7.01 m x 6.4 m |
|
Main Level |
Primary Bedroom |
5.54 m |
5.31 m |
5.54 m x 5.31 m |
|
Main Level |
Bedroom 2 |
5.54 m |
3.38 m |
5.54 m x 3.38 m |
|
Main Level |
Laundry Room |
3.35 m |
3.35 m |
3.35 m x 3.35 m |
|
Main Level |
Sunroom |
12.19 m |
3.66 m |
12.19 m x 3.66 m |
https://www.realtor.ca/real-estate/28865209/39-hunter-road-niagara-on-the-lake-town-101-town

