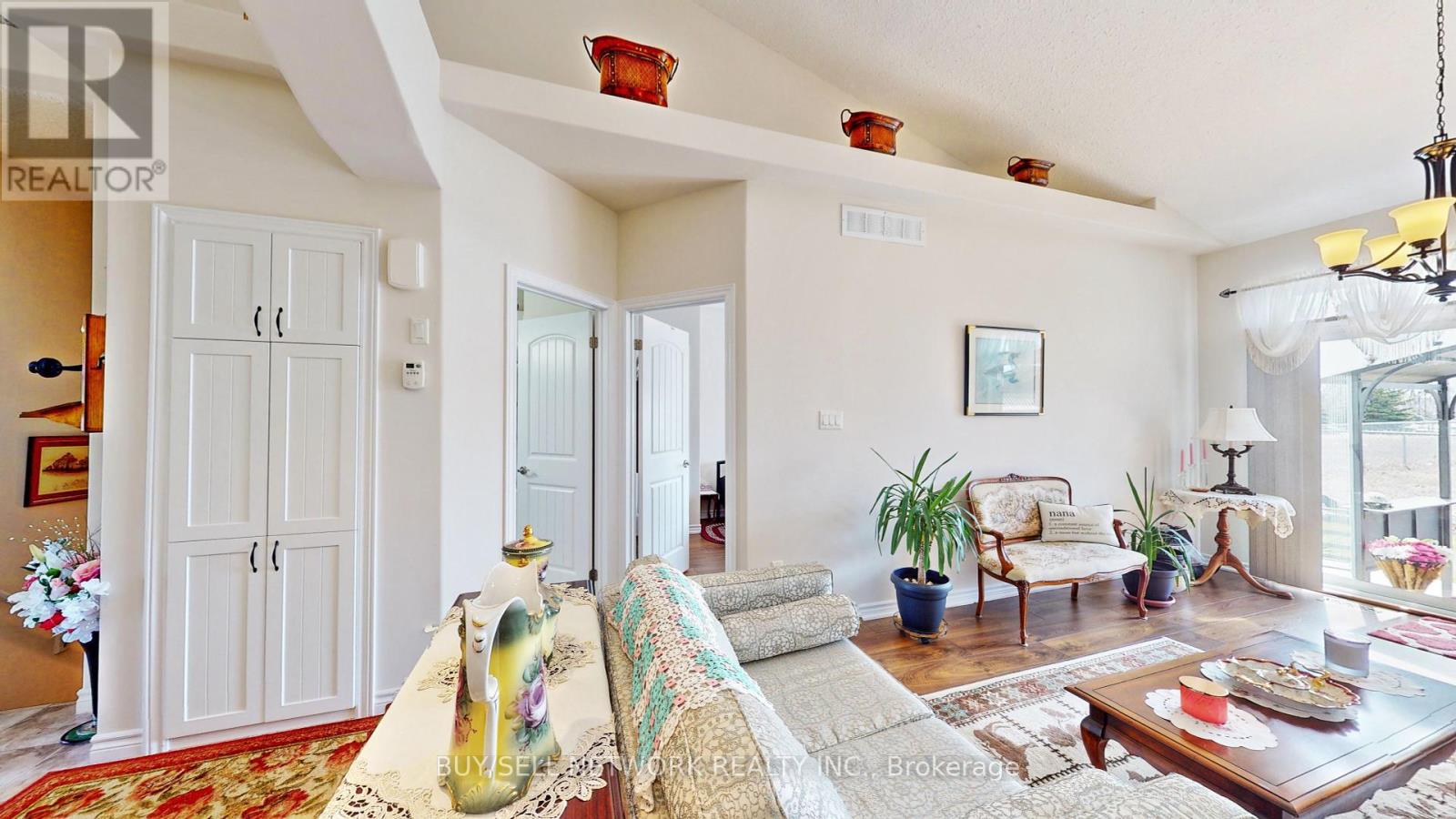2 Bedroom
2 Bathroom
Bungalow
Central Air Conditioning
Forced Air
Landscaped
$725,000
Prime Location, in Lindsay, close to Hospital and all conveniences. This 1042 Sqft like new condition townhome with attached garage, features a large private backyard, finished basmt with 4pc bath and large 23 ft family rm. 2 bedrooms on the main floor. large master bedroom, with a good size 2nd bedrooms. Main bath has a large walk in shower. Gourmet Kitchen has loads of cabinetry and an island bar open to the dining and living rooms. Cathedral ceiling give the home a spacious feel. Patio dr lead to the private fenced backyard. (id:57557)
Property Details
|
MLS® Number
|
X9262547 |
|
Property Type
|
Single Family |
|
Community Name
|
Lindsay |
|
Amenities Near By
|
Hospital, Park, Schools, Place Of Worship |
|
Equipment Type
|
Water Heater |
|
Features
|
Irregular Lot Size, Level |
|
Parking Space Total
|
2 |
|
Rental Equipment Type
|
Water Heater |
|
Structure
|
Shed |
Building
|
Bathroom Total
|
2 |
|
Bedrooms Above Ground
|
2 |
|
Bedrooms Total
|
2 |
|
Appliances
|
Dishwasher, Dryer, Microwave, Refrigerator, Stove, Washer, Window Coverings |
|
Architectural Style
|
Bungalow |
|
Basement Development
|
Finished |
|
Basement Type
|
N/a (finished) |
|
Construction Style Attachment
|
Attached |
|
Cooling Type
|
Central Air Conditioning |
|
Exterior Finish
|
Stone, Brick |
|
Foundation Type
|
Concrete |
|
Heating Fuel
|
Natural Gas |
|
Heating Type
|
Forced Air |
|
Stories Total
|
1 |
|
Type
|
Row / Townhouse |
|
Utility Water
|
Municipal Water |
Parking
Land
|
Acreage
|
No |
|
Land Amenities
|
Hospital, Park, Schools, Place Of Worship |
|
Landscape Features
|
Landscaped |
|
Sewer
|
Sanitary Sewer |
|
Size Frontage
|
25 Ft |
|
Size Irregular
|
25.64 Ft |
|
Size Total Text
|
25.64 Ft |
|
Zoning Description
|
Residential |
Rooms
| Level |
Type |
Length |
Width |
Dimensions |
|
Basement |
Family Room |
7.1121 m |
6.5279 m |
7.1121 m x 6.5279 m |
|
Basement |
Bathroom |
2.3876 m |
1.4986 m |
2.3876 m x 1.4986 m |
|
Main Level |
Living Room |
5.8167 m |
3.4798 m |
5.8167 m x 3.4798 m |
|
Main Level |
Kitchen |
5.3087 m |
3.7592 m |
5.3087 m x 3.7592 m |
|
Main Level |
Primary Bedroom |
5.5373 m |
3.1242 m |
5.5373 m x 3.1242 m |
|
Main Level |
Bathroom |
2.6924 m |
1.4986 m |
2.6924 m x 1.4986 m |
|
Main Level |
Bedroom |
3.5306 m |
2.5654 m |
3.5306 m x 2.5654 m |
|
Main Level |
Foyer |
3.8862 m |
1.143 m |
3.8862 m x 1.143 m |
Utilities
|
Cable
|
Installed |
|
Sewer
|
Installed |




























