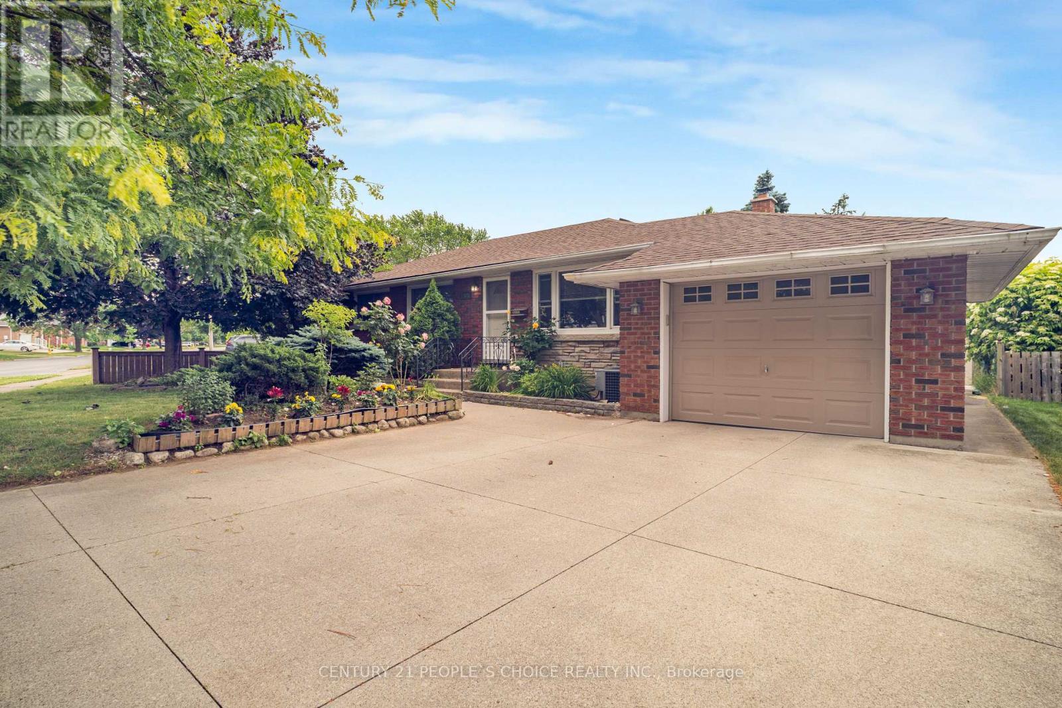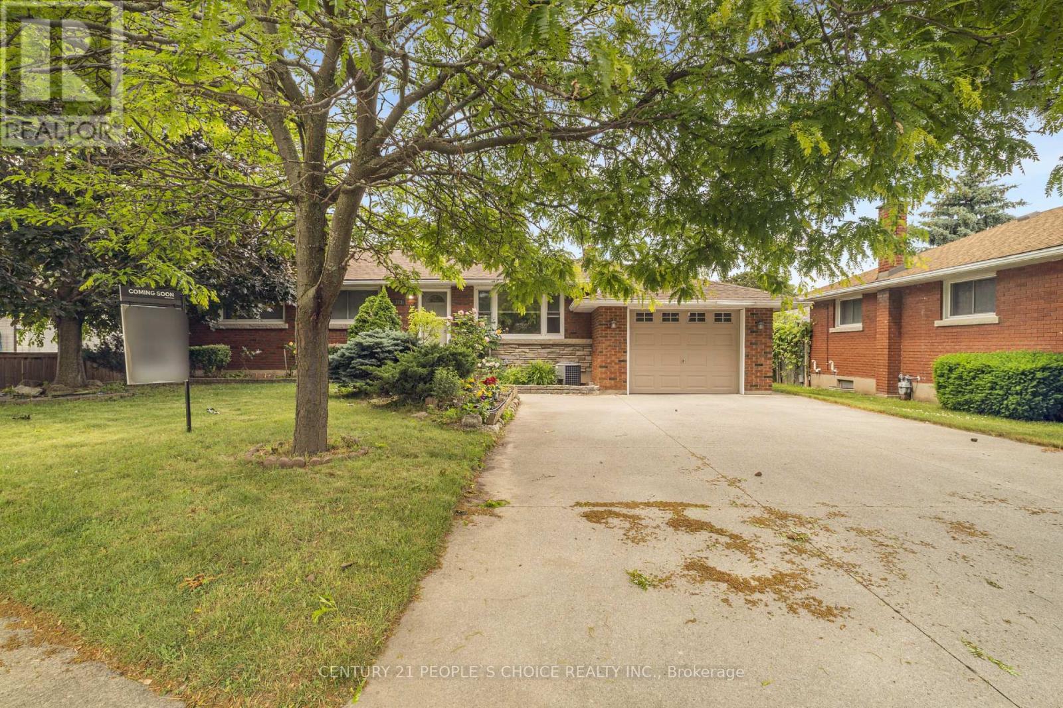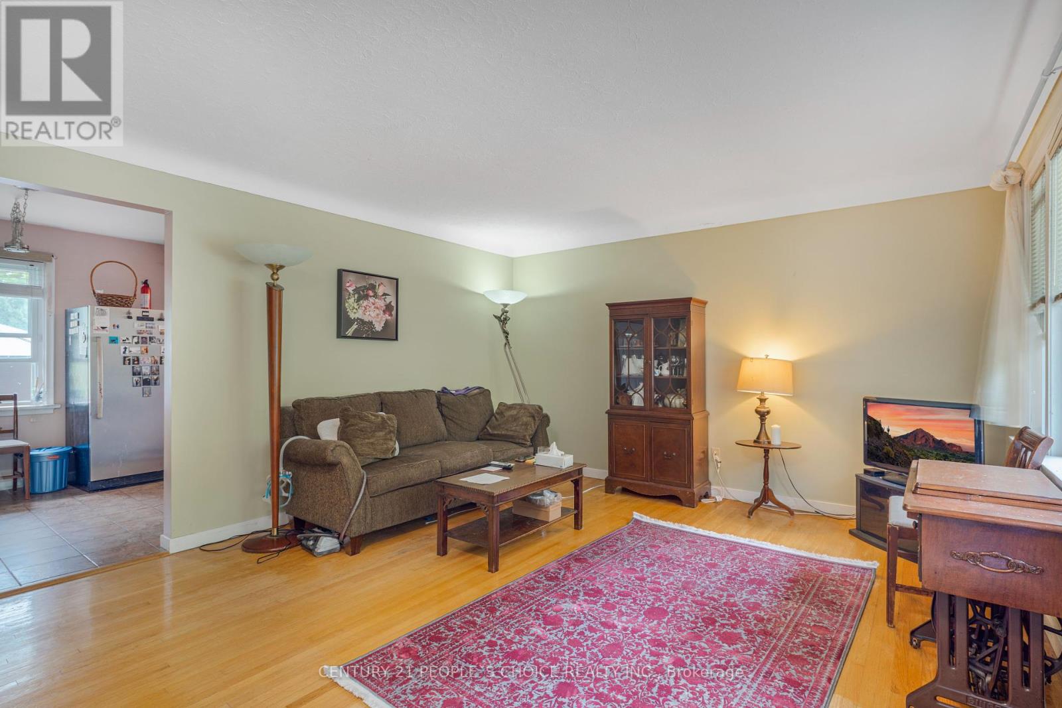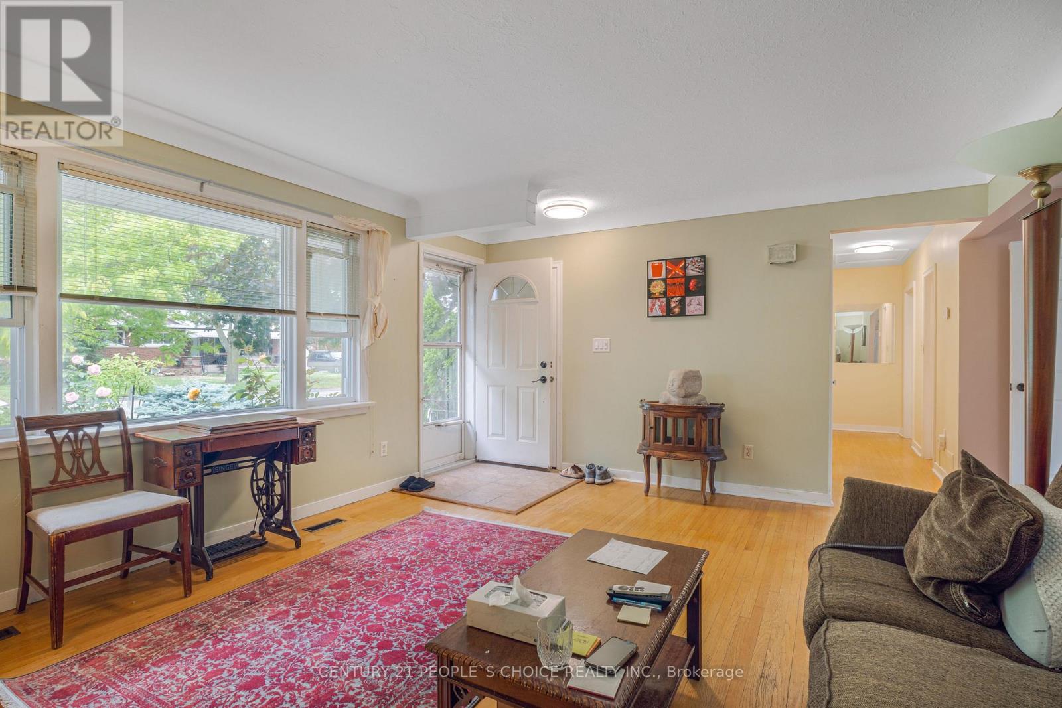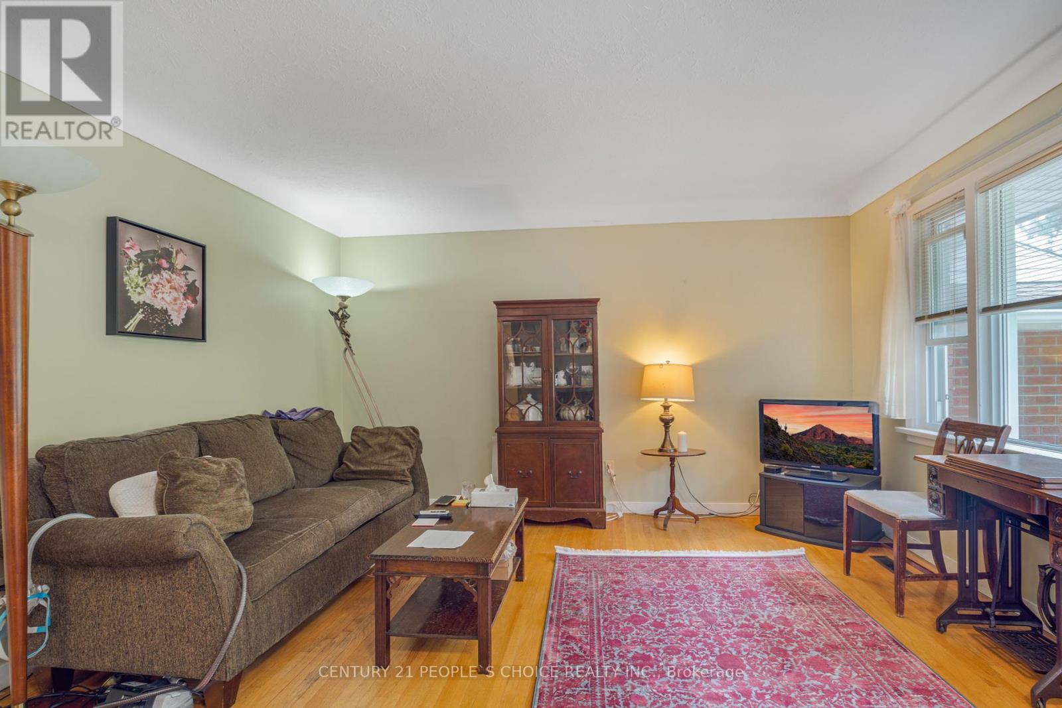3 Bedroom
2 Bathroom
700 - 1,100 ft2
Bungalow
Central Air Conditioning
Forced Air
$629,000
This home is located in the highly desirable North End of St Catharines, a well-established, family friendly neighborhood known for its quiet streets, mature tree & Strong Community Feel. 3 bedroom and 2 bath, finished Bsmt with separated entrance, walkable distance to top-rated Elementary & Secondary school ( both public & catholic) . Close to Shops Parks, Niagara College-Wellend Campus. Ideal For Family with School-Aged Children. (id:57557)
Property Details
|
MLS® Number
|
X12245286 |
|
Property Type
|
Single Family |
|
Community Name
|
444 - Carlton/Bunting |
|
Parking Space Total
|
5 |
Building
|
Bathroom Total
|
2 |
|
Bedrooms Above Ground
|
3 |
|
Bedrooms Total
|
3 |
|
Appliances
|
All, Window Coverings |
|
Architectural Style
|
Bungalow |
|
Basement Development
|
Finished |
|
Basement Features
|
Separate Entrance |
|
Basement Type
|
N/a (finished) |
|
Construction Style Attachment
|
Detached |
|
Cooling Type
|
Central Air Conditioning |
|
Exterior Finish
|
Brick |
|
Flooring Type
|
Hardwood, Tile |
|
Heating Fuel
|
Natural Gas |
|
Heating Type
|
Forced Air |
|
Stories Total
|
1 |
|
Size Interior
|
700 - 1,100 Ft2 |
|
Type
|
House |
|
Utility Water
|
Municipal Water |
Parking
Land
|
Acreage
|
No |
|
Sewer
|
Sanitary Sewer |
|
Size Depth
|
96 Ft ,10 In |
|
Size Frontage
|
67 Ft |
|
Size Irregular
|
67 X 96.9 Ft |
|
Size Total Text
|
67 X 96.9 Ft |
Rooms
| Level |
Type |
Length |
Width |
Dimensions |
|
Basement |
Recreational, Games Room |
6.92 m |
6.95 m |
6.92 m x 6.95 m |
|
Basement |
Laundry Room |
3.5 m |
3.5 m |
3.5 m x 3.5 m |
|
Main Level |
Living Room |
4.84 m |
4.2 m |
4.84 m x 4.2 m |
|
Main Level |
Kitchen |
4.79 m |
2.84 m |
4.79 m x 2.84 m |
|
Main Level |
Bedroom |
3.05 m |
2.63 m |
3.05 m x 2.63 m |
|
Main Level |
Bedroom |
3.05 m |
3.05 m |
3.05 m x 3.05 m |
|
Main Level |
Bedroom |
3.36 m |
3.17 m |
3.36 m x 3.17 m |
https://www.realtor.ca/real-estate/28520804/385-grantham-avenue-st-catharines-carltonbunting-444-carltonbunting

