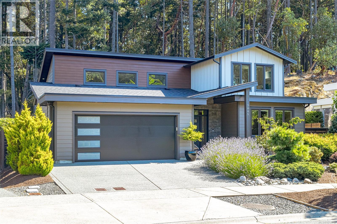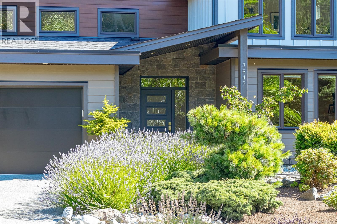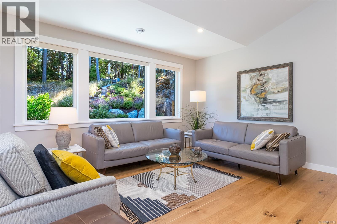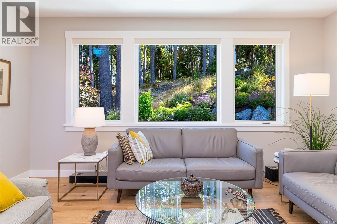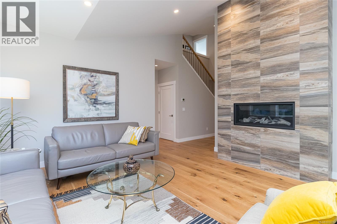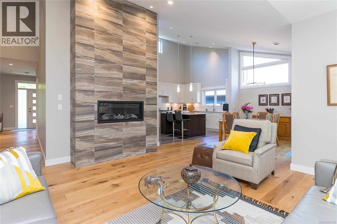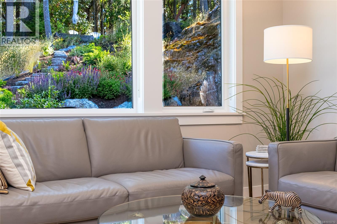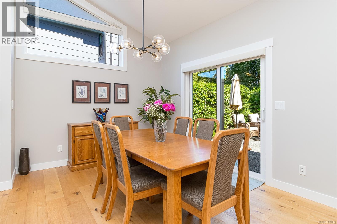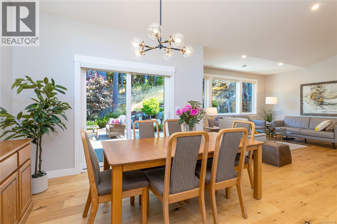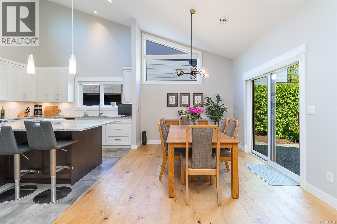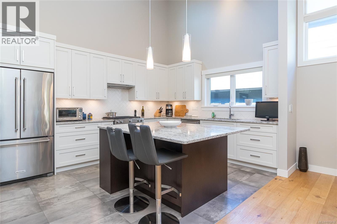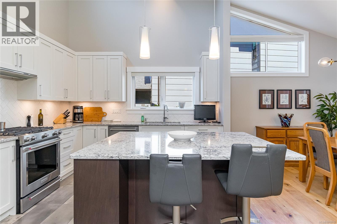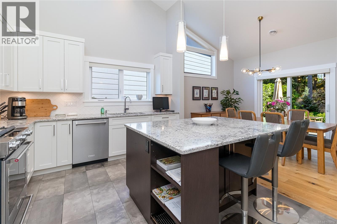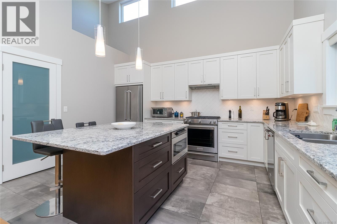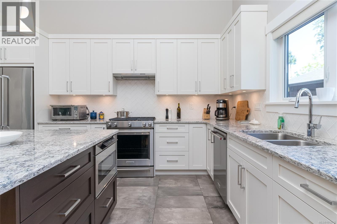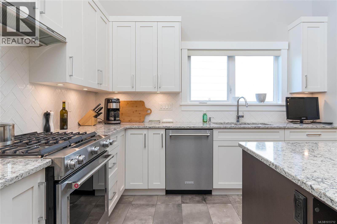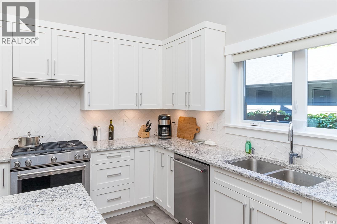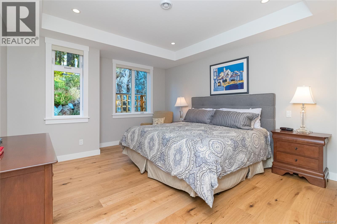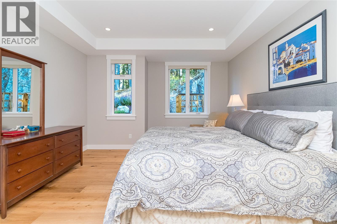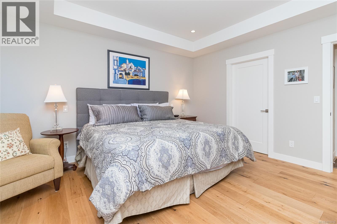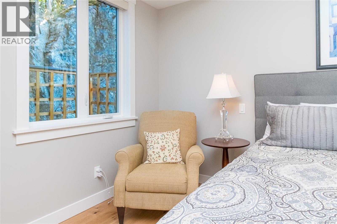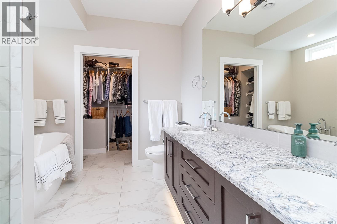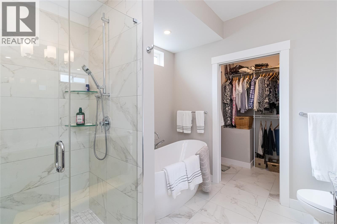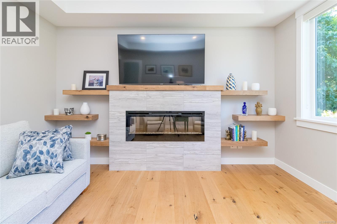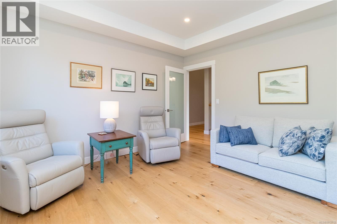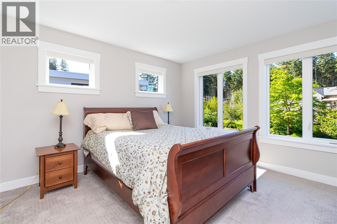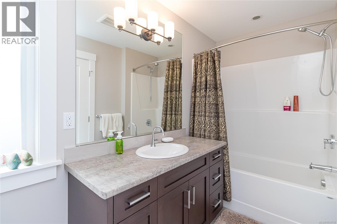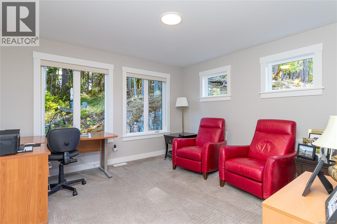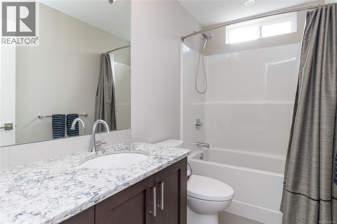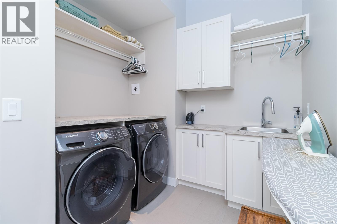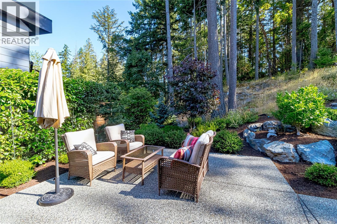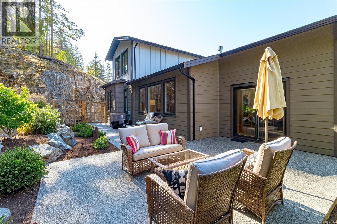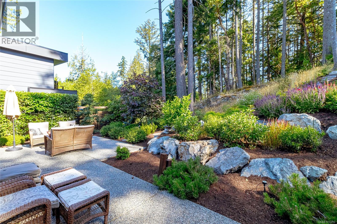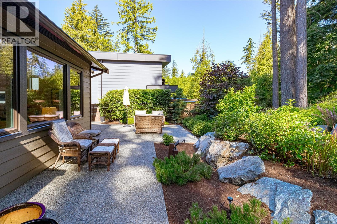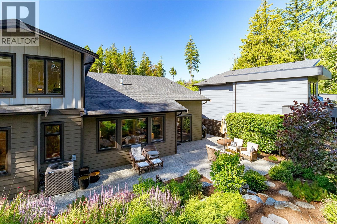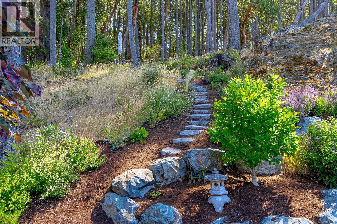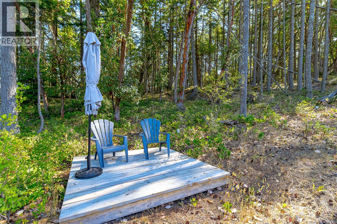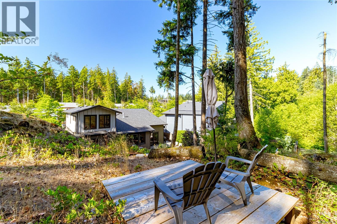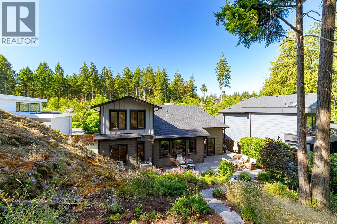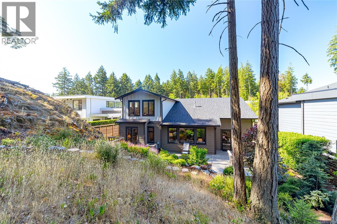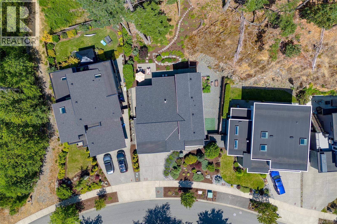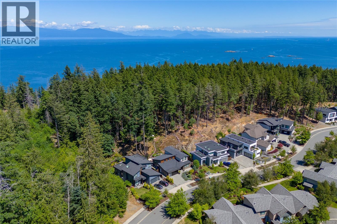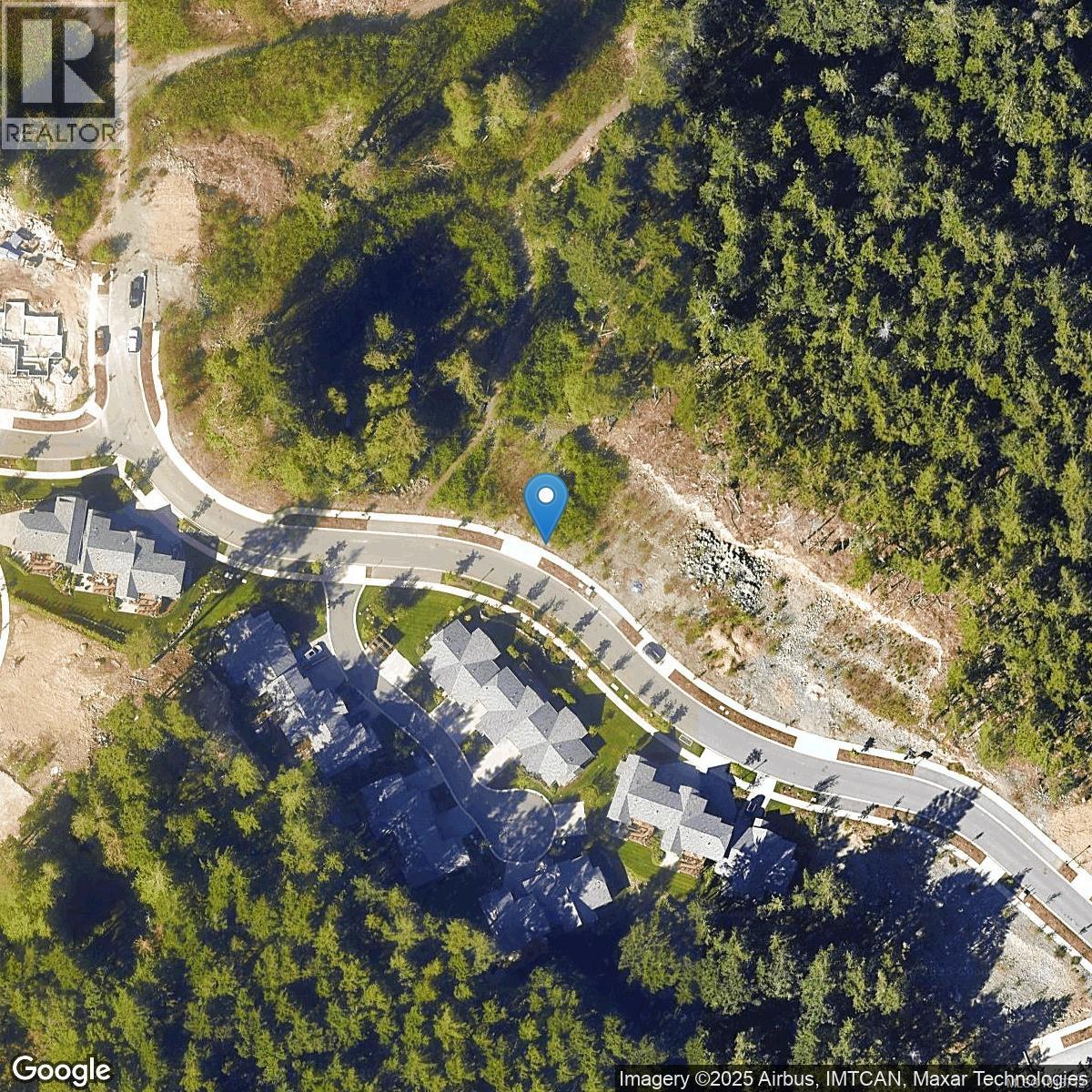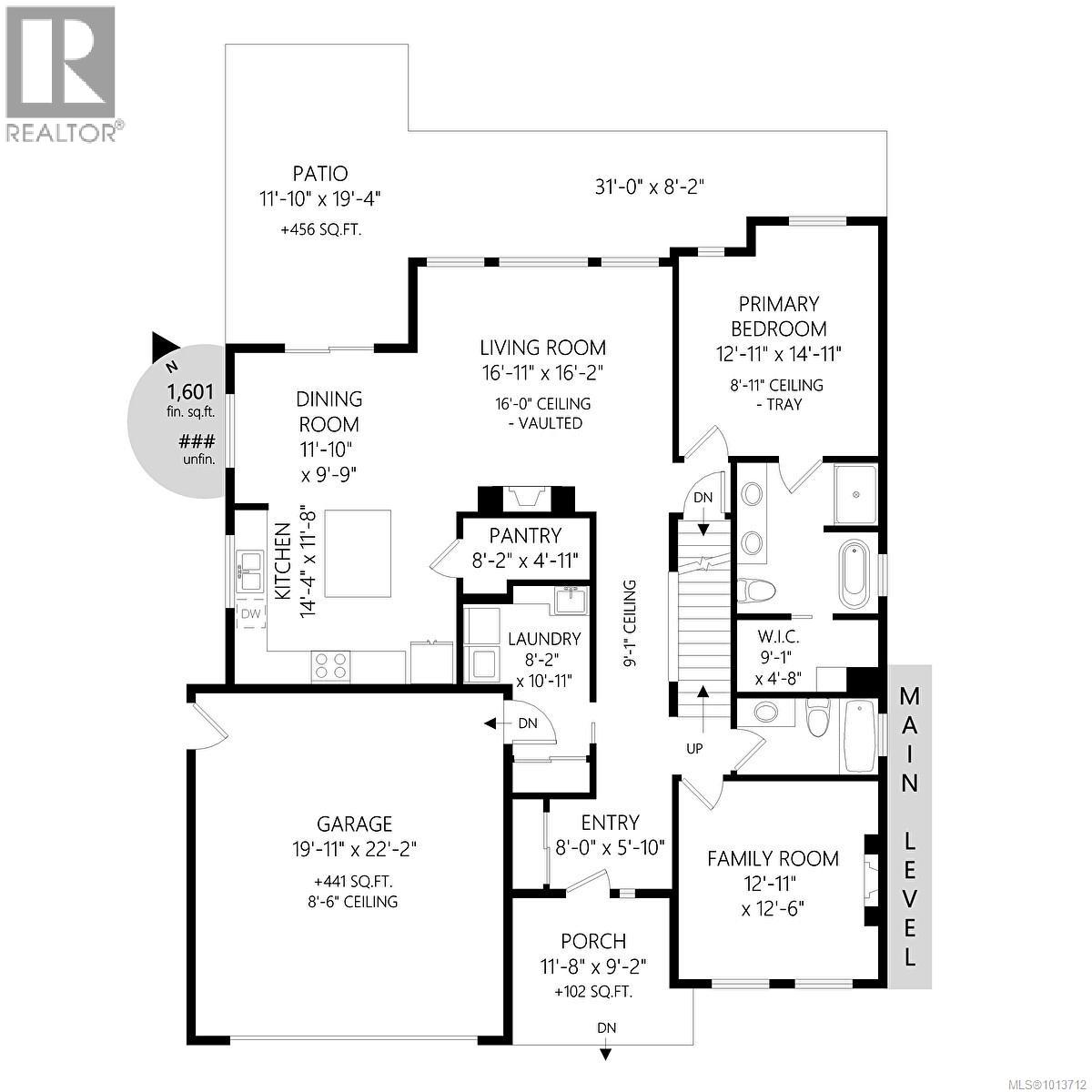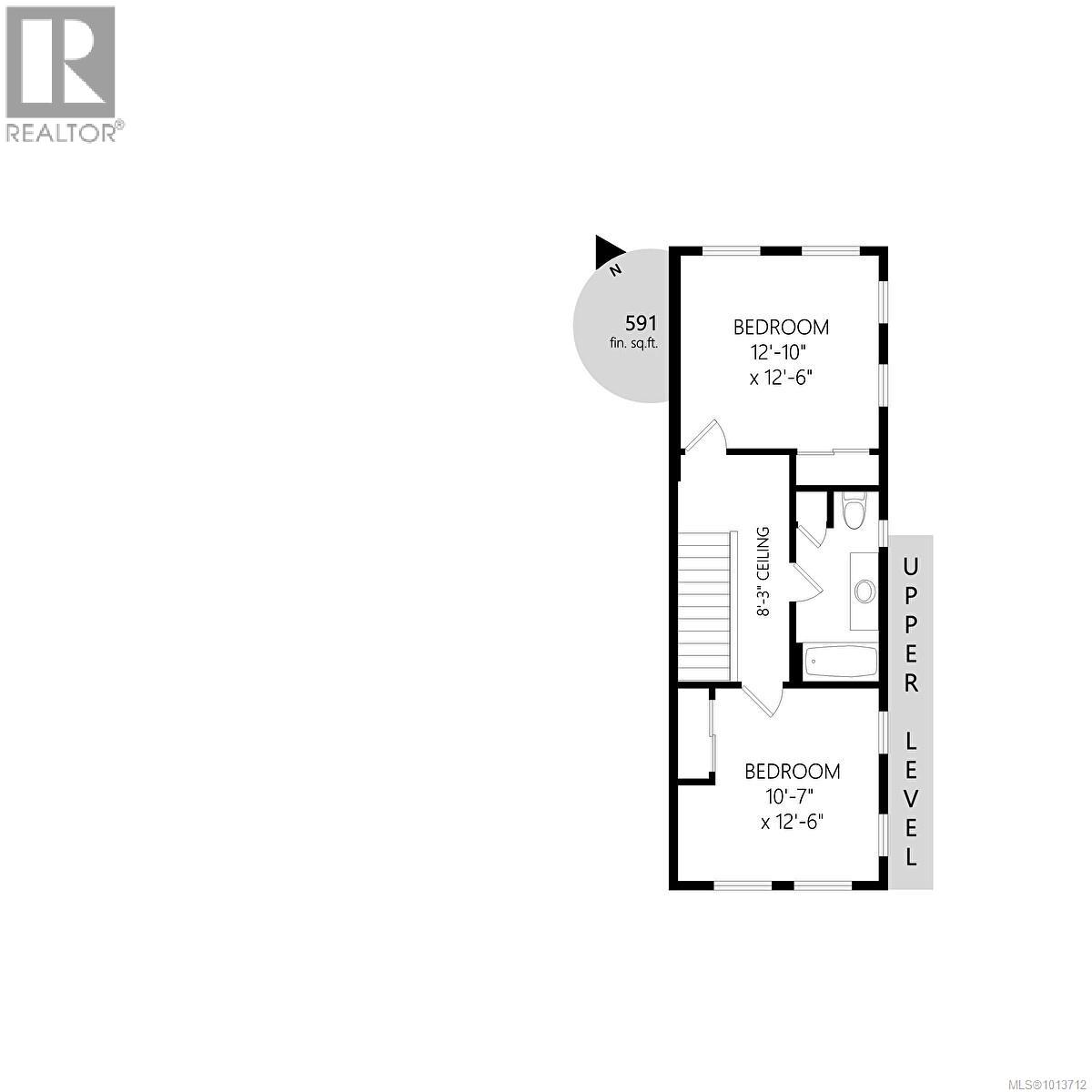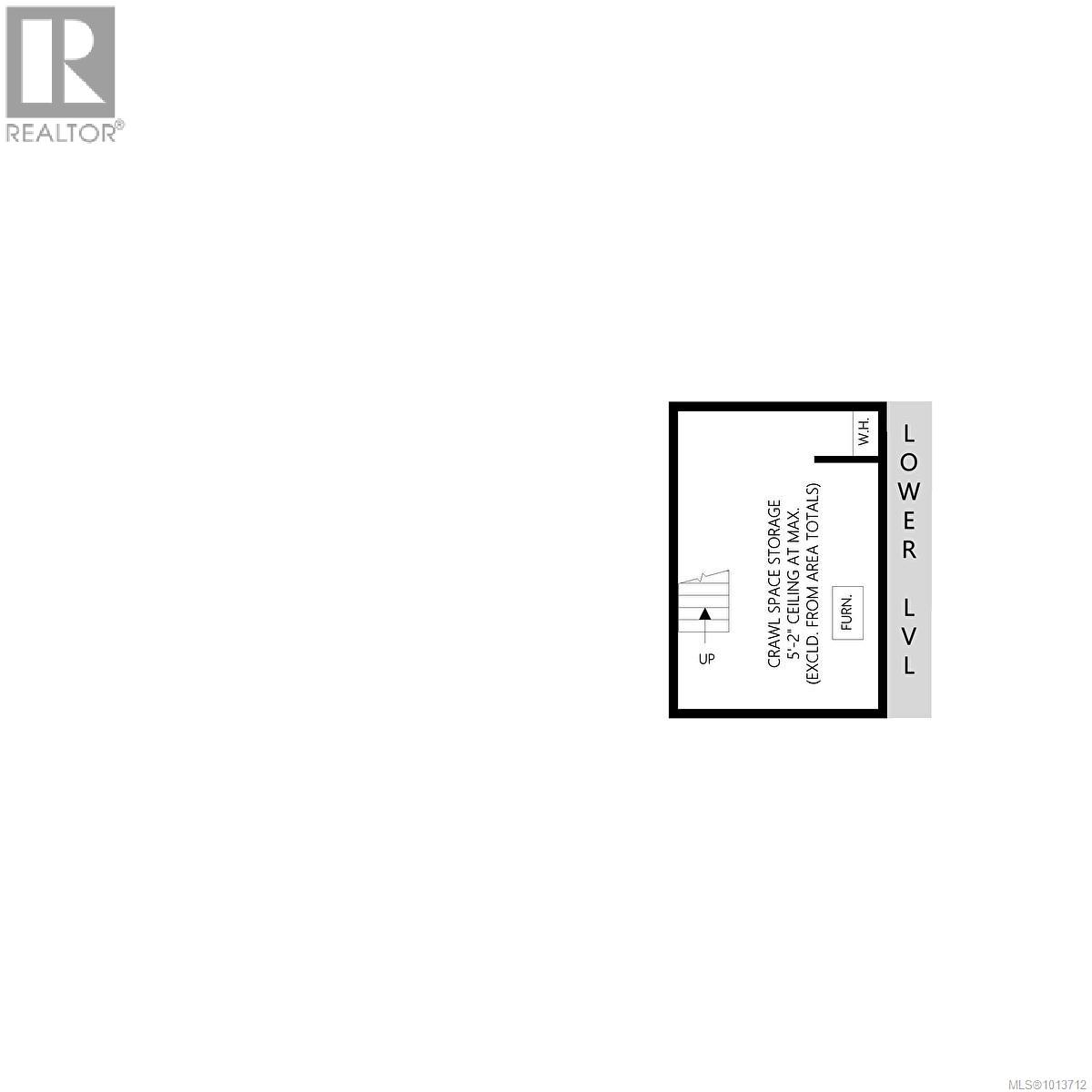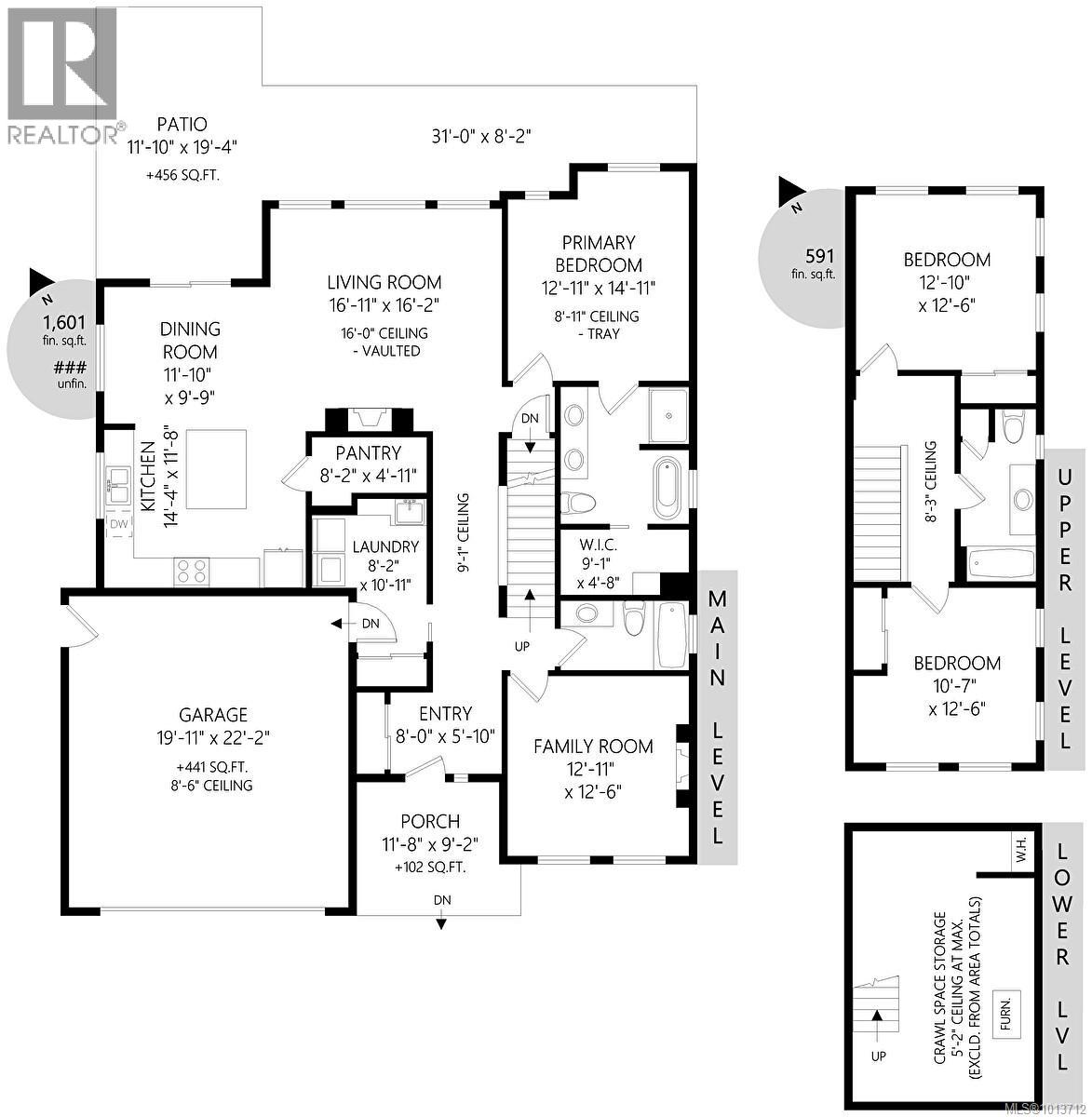3 Bedroom
3 Bathroom
2,633 ft2
Fireplace
Air Conditioned
Forced Air
$1,470,000
This immaculate, modern residence in one of Nanaimo's most prestigious communities impresses with a unique main floor layout—offering the coveted primary bedroom suite and all principal living spaces on the entry level, perfect for both convenience and privacy. Enter to discover a bright, airy open-concept design with soaring ceilings, stunning wide-plank floors, and oversized windows that bring the beauty of the outdoors inside. The heart of the home is a chef’s kitchen, outfitted with crisp white cabinetry, high-end stainless appliances, a dramatic quartz-topped island, and beautiful herringbone tile backsplash—offering seamless flow to the dining and great room for effortless entertaining. The sun-filled living area spills naturally to a tranquil garden patio oasis, nestled among lush, professionally designed landscaping—ideal for relaxing or hosting outdoors. The main floor’s thoughtful design extends to a spacious primary suite, creating a private retreat with luxurious finishes and a spa-inspired ensuite. Upstairs are 2 generous bedrooms and a full bathroom. Added storage in the 5' crawl space completes this package. Move-in ready, meticulously maintained, and set in Nanaimo's Ridge neigborhood dotted with parks and scenic trails. (id:57557)
Property Details
|
MLS® Number
|
1013712 |
|
Property Type
|
Single Family |
|
Neigbourhood
|
Hammond Bay |
|
Features
|
Park Setting, Private Setting, Southern Exposure, Other |
|
Parking Space Total
|
2 |
|
Plan
|
Epp20312 |
|
Structure
|
Patio(s) |
Building
|
Bathroom Total
|
3 |
|
Bedrooms Total
|
3 |
|
Constructed Date
|
2018 |
|
Cooling Type
|
Air Conditioned |
|
Fireplace Present
|
Yes |
|
Fireplace Total
|
2 |
|
Heating Fuel
|
Natural Gas |
|
Heating Type
|
Forced Air |
|
Size Interior
|
2,633 Ft2 |
|
Total Finished Area
|
2192 Sqft |
|
Type
|
House |
Parking
Land
|
Acreage
|
No |
|
Size Irregular
|
9435 |
|
Size Total
|
9435 Sqft |
|
Size Total Text
|
9435 Sqft |
|
Zoning Type
|
Residential |
Rooms
| Level |
Type |
Length |
Width |
Dimensions |
|
Second Level |
Bathroom |
|
|
4-Piece |
|
Second Level |
Bedroom |
|
|
10'7 x 12'6 |
|
Second Level |
Bedroom |
|
|
12'10 x 12'6 |
|
Lower Level |
Other |
12 ft |
18 ft |
12 ft x 18 ft |
|
Main Level |
Patio |
31 ft |
|
31 ft x Measurements not available |
|
Main Level |
Ensuite |
|
|
5-Piece |
|
Main Level |
Bathroom |
|
|
4-Piece |
|
Main Level |
Primary Bedroom |
|
|
12'11 x 16'2 |
|
Main Level |
Living Room |
|
|
16'11 x 16'2 |
|
Main Level |
Laundry Room |
|
|
8'2 x 10'11 |
|
Main Level |
Pantry |
|
|
8'2 x 4'11 |
|
Main Level |
Dining Room |
|
|
11'10 x 9'9 |
|
Main Level |
Kitchen |
|
|
14'4 x 11'8 |
|
Main Level |
Family Room |
|
|
12'11 x 12'6 |
|
Main Level |
Entrance |
8 ft |
|
8 ft x Measurements not available |
https://www.realtor.ca/real-estate/28852205/3845-glen-oaks-dr-nanaimo-hammond-bay

