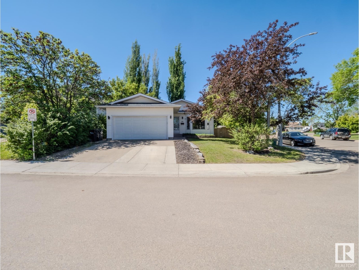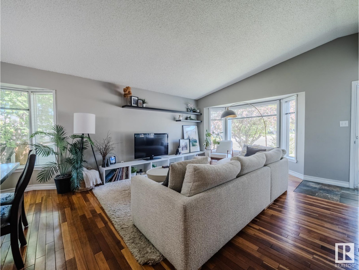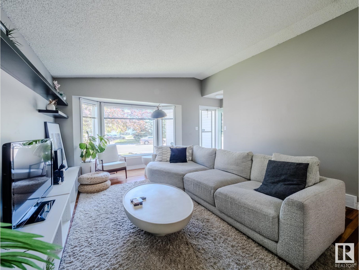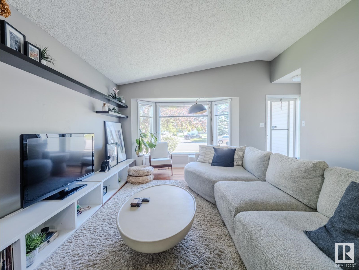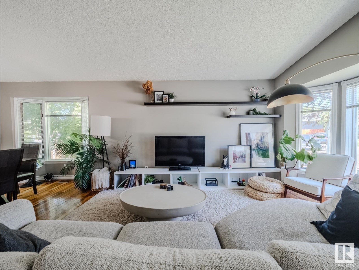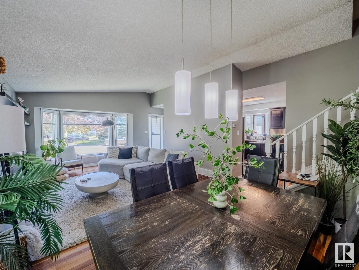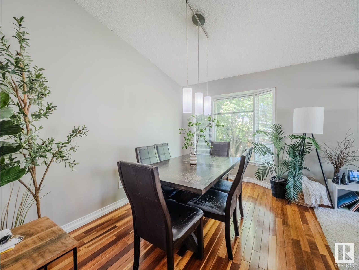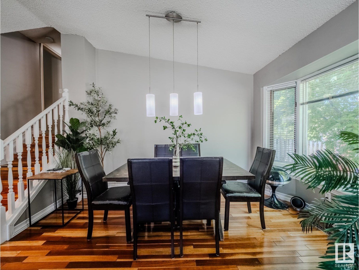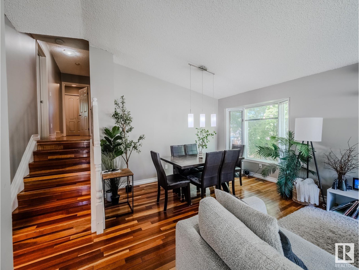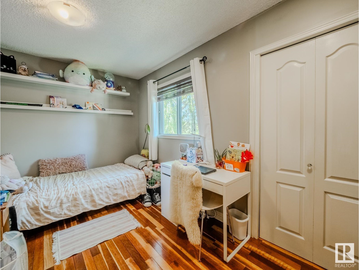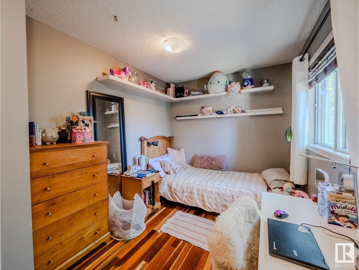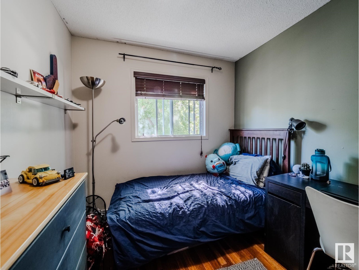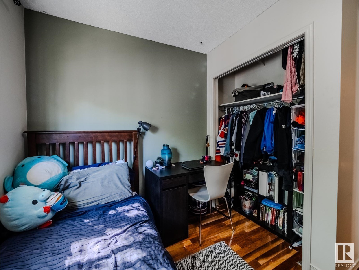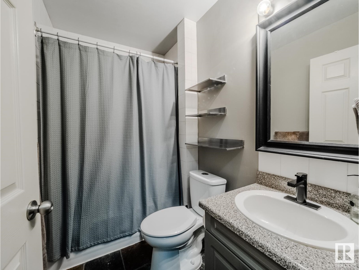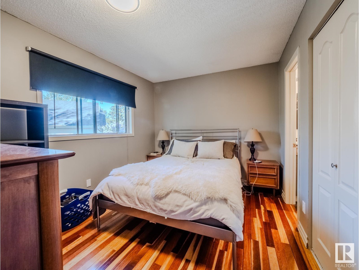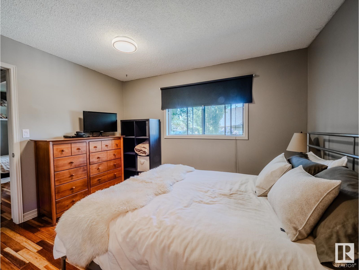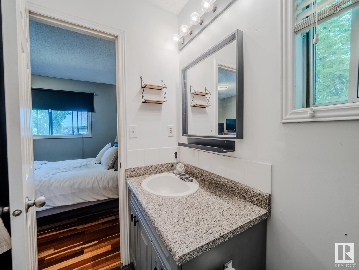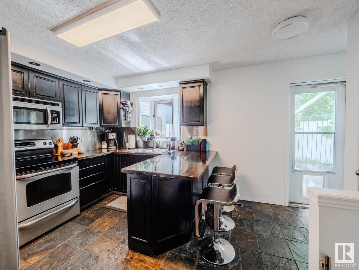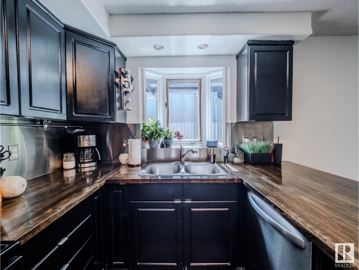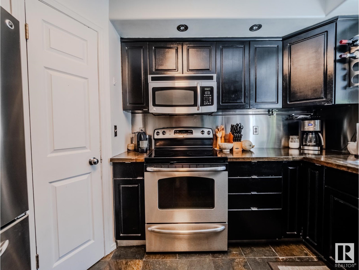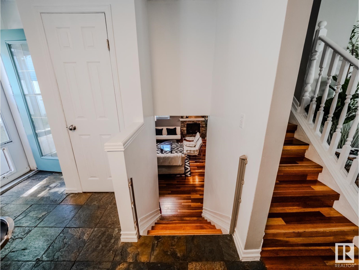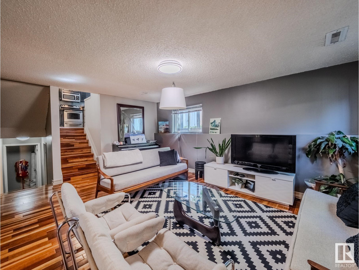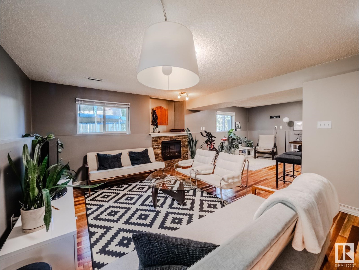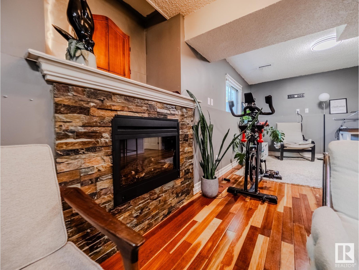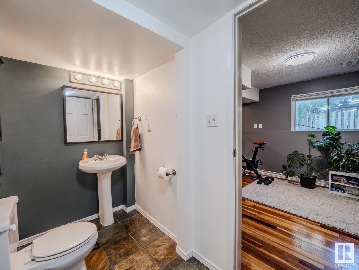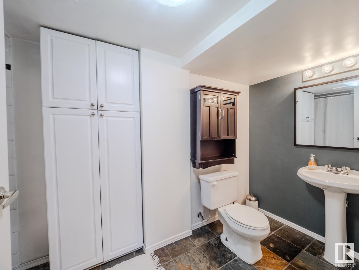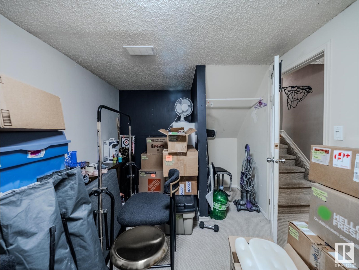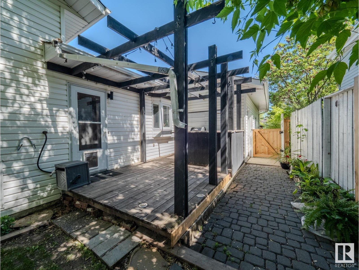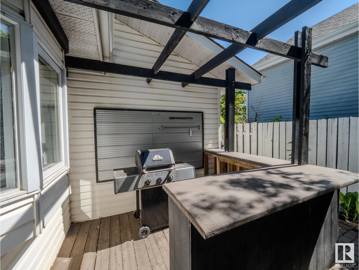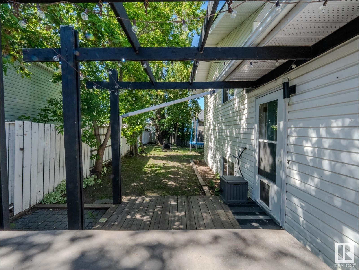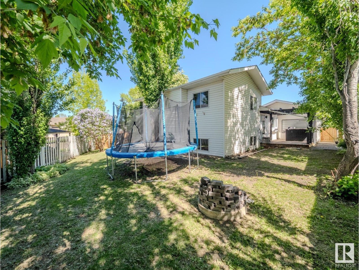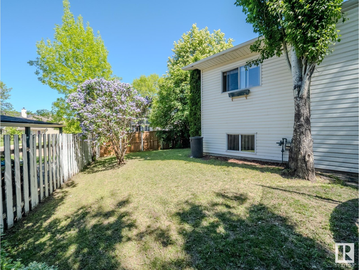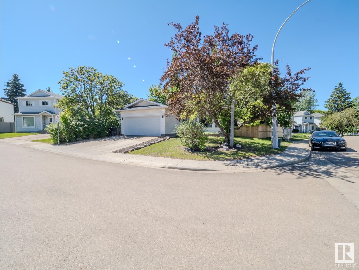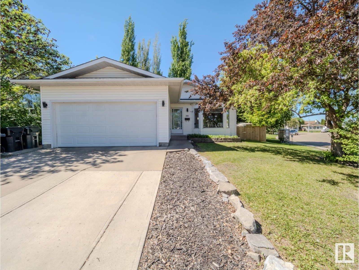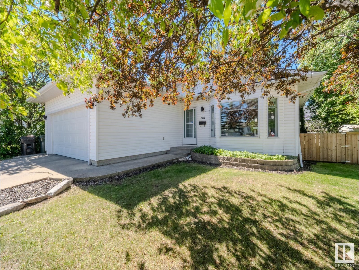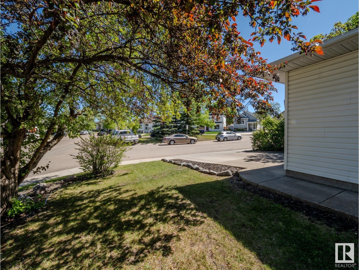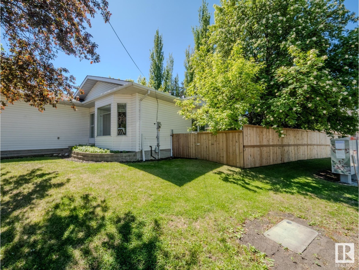3 Bedroom
4 Bathroom
1,055 ft2
Fireplace
Forced Air
$449,900
Welcome to this beautifully updated home featuring an ATTACHED GARAGE and a thoughtfully designed interior. With over 2000 sq ft of total living space, step inside to discover rich HARDWOOD FLOORING and elegant SLATE TILE, creating a warm and inviting feeling throughout. The VAULTED CEILING in the living and dining room enhances the sense of space and light, making it perfect for both relaxing and entertaining. The kitchen is equipped with STAINLESS STEEL APPLIANCES and leads down to a huge rec room with ELECTRIC FIREPLACE. Outside you will find a very private yard complete with a DECK, OUTDOOR GRILLING AREA and PERGOLA, ideal for summer gatherings or quiet evenings with the family. Don’t miss your chance to own this great property that’s ready for you to move in and enjoy! (id:57557)
Property Details
|
MLS® Number
|
E4441915 |
|
Property Type
|
Single Family |
|
Neigbourhood
|
Village on the Lake |
|
Amenities Near By
|
Golf Course, Playground, Public Transit, Schools, Shopping |
|
Features
|
Cul-de-sac, Corner Site, No Back Lane |
|
Parking Space Total
|
4 |
|
Structure
|
Deck |
Building
|
Bathroom Total
|
4 |
|
Bedrooms Total
|
3 |
|
Appliances
|
Dishwasher, Dryer, Freezer, Microwave Range Hood Combo, Refrigerator, Storage Shed, Stove, Washer |
|
Basement Development
|
Finished |
|
Basement Type
|
Full (finished) |
|
Ceiling Type
|
Vaulted |
|
Constructed Date
|
1985 |
|
Construction Style Attachment
|
Detached |
|
Fireplace Fuel
|
Electric |
|
Fireplace Present
|
Yes |
|
Fireplace Type
|
Unknown |
|
Half Bath Total
|
2 |
|
Heating Type
|
Forced Air |
|
Size Interior
|
1,055 Ft2 |
|
Type
|
House |
Parking
Land
|
Acreage
|
No |
|
Fence Type
|
Fence |
|
Land Amenities
|
Golf Course, Playground, Public Transit, Schools, Shopping |
Rooms
| Level |
Type |
Length |
Width |
Dimensions |
|
Basement |
Office |
|
|
4.50m x 4.30m |
|
Lower Level |
Family Room |
|
3.07 m |
Measurements not available x 3.07 m |
|
Main Level |
Living Room |
|
|
4.93m x 4.53m |
|
Main Level |
Dining Room |
|
|
4.52m x 2.47m |
|
Main Level |
Kitchen |
|
|
4.01m x 4.67m |
|
Upper Level |
Primary Bedroom |
|
|
3.62m x 2.74m |
|
Upper Level |
Bedroom 2 |
|
|
4.01m x 2.39m |
|
Upper Level |
Bedroom 3 |
|
|
2.97m x 2.63m |
https://www.realtor.ca/real-estate/28457483/381-village-terrace-sherwood-park-village-on-the-lake

