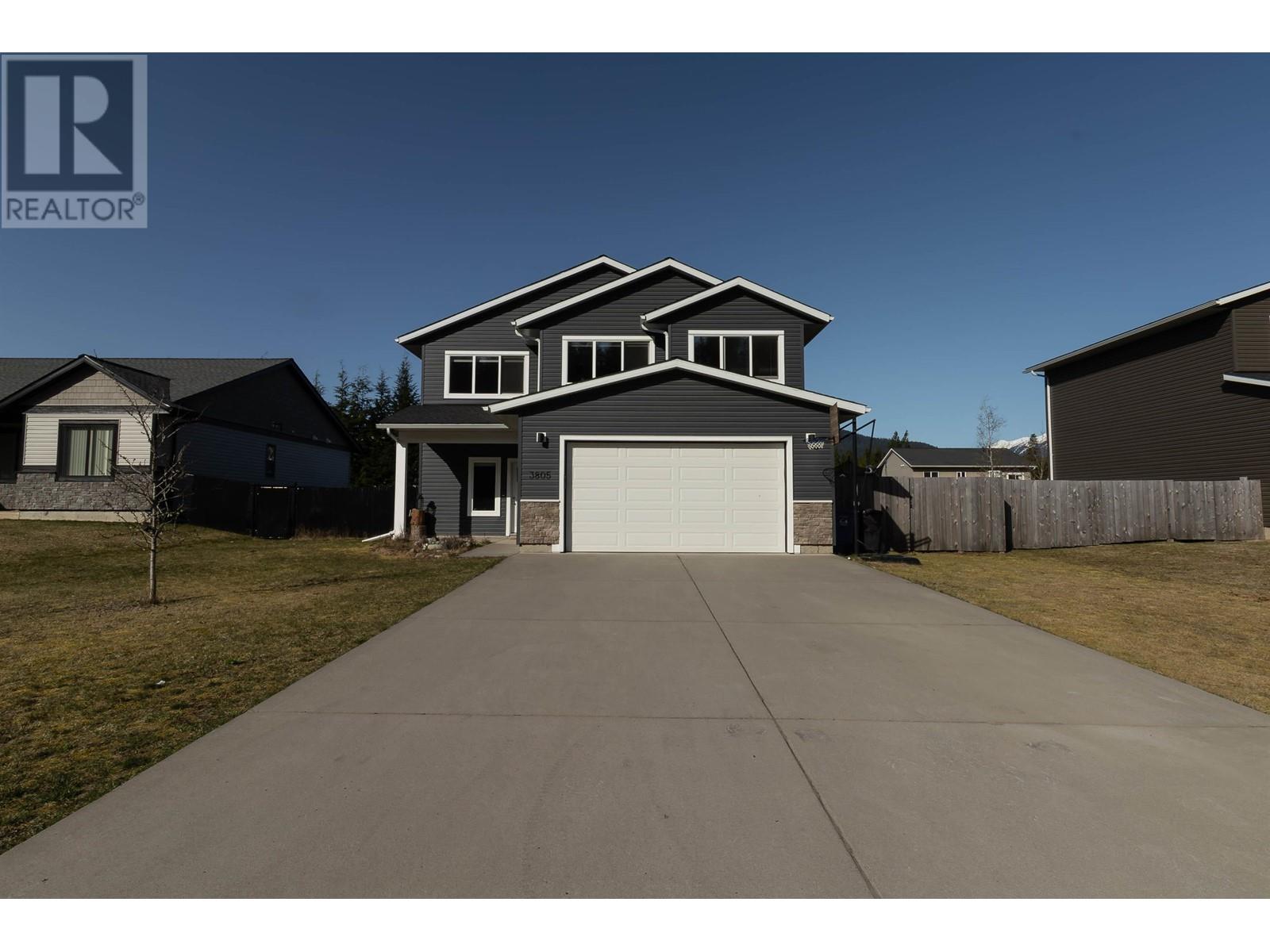3 Bedroom
3 Bathroom
2,315 ft2
Forced Air, Heat Pump
$757,000
* PREC - Personal Real Estate Corporation. This bright and spacious 2,315 sq. ft. home sits on a generous 8,686 sq. ft. lot in a quiet, newly developed area of the Bench. Enjoy a peaceful neighborhood near top schools like Uplands, École Mountainview, Skeena Middle, Veritas, and Coast Mountain College. Inside, the open-concept layout features 10-foot ceilings on the main floor, oversized windows, and stunning mountain views from the kitchen and primary bedroom. The primary suite includes a luxurious en-suite with double vanities. Upstairs offers three bedrooms, two bathrooms, a bonus room, and laundry. The home is equipped with a forced-air electric furnace and heat pump, keeping monthly average utility bill under $200. Still under 5- and 10-year warranties. The large backyard includes covered patios, an 80-ft zip line, trampoline, basketball net, and fruit trees and berry bushes Furniture negotiable, including beds, recliner couch, fireplace, dining set, desk, garage storage, and a brand-new water treatment system (id:57557)
Property Details
|
MLS® Number
|
R2989669 |
|
Property Type
|
Single Family |
Building
|
Bathroom Total
|
3 |
|
Bedrooms Total
|
3 |
|
Basement Type
|
None |
|
Constructed Date
|
2020 |
|
Construction Style Attachment
|
Detached |
|
Foundation Type
|
Concrete Slab |
|
Heating Fuel
|
Electric |
|
Heating Type
|
Forced Air, Heat Pump |
|
Roof Material
|
Asphalt Shingle |
|
Roof Style
|
Conventional |
|
Stories Total
|
2 |
|
Size Interior
|
2,315 Ft2 |
|
Type
|
House |
|
Utility Water
|
Municipal Water |
Parking
Land
|
Acreage
|
No |
|
Size Irregular
|
8682 |
|
Size Total
|
8682 Sqft |
|
Size Total Text
|
8682 Sqft |
Rooms
| Level |
Type |
Length |
Width |
Dimensions |
|
Above |
Primary Bedroom |
14 ft ,5 in |
14 ft ,9 in |
14 ft ,5 in x 14 ft ,9 in |
|
Above |
Other |
6 ft ,3 in |
8 ft |
6 ft ,3 in x 8 ft |
|
Above |
Bedroom 2 |
11 ft ,8 in |
10 ft |
11 ft ,8 in x 10 ft |
|
Above |
Bedroom 3 |
10 ft |
11 ft ,8 in |
10 ft x 11 ft ,8 in |
|
Above |
Family Room |
10 ft ,6 in |
14 ft ,5 in |
10 ft ,6 in x 14 ft ,5 in |
|
Main Level |
Living Room |
16 ft |
17 ft ,1 in |
16 ft x 17 ft ,1 in |
|
Main Level |
Dining Room |
17 ft |
10 ft |
17 ft x 10 ft |
|
Main Level |
Kitchen |
17 ft |
10 ft |
17 ft x 10 ft |
https://www.realtor.ca/real-estate/28160327/3805-wirtl-street-terrace































