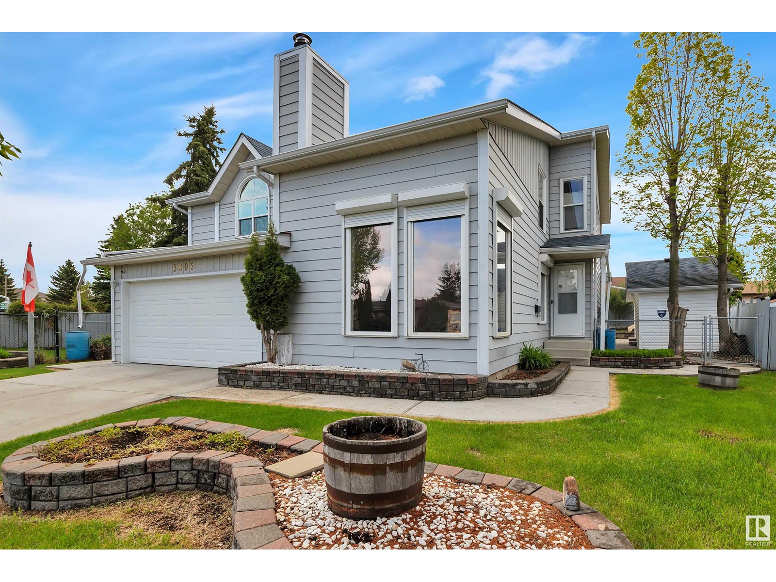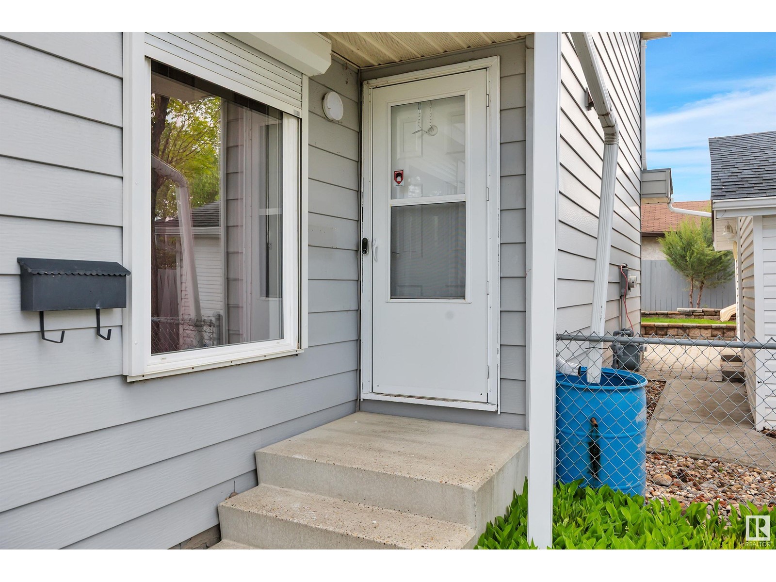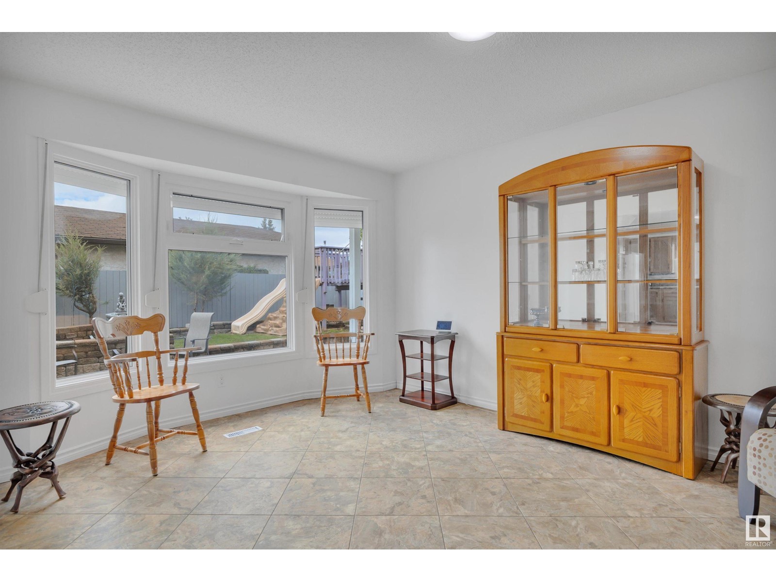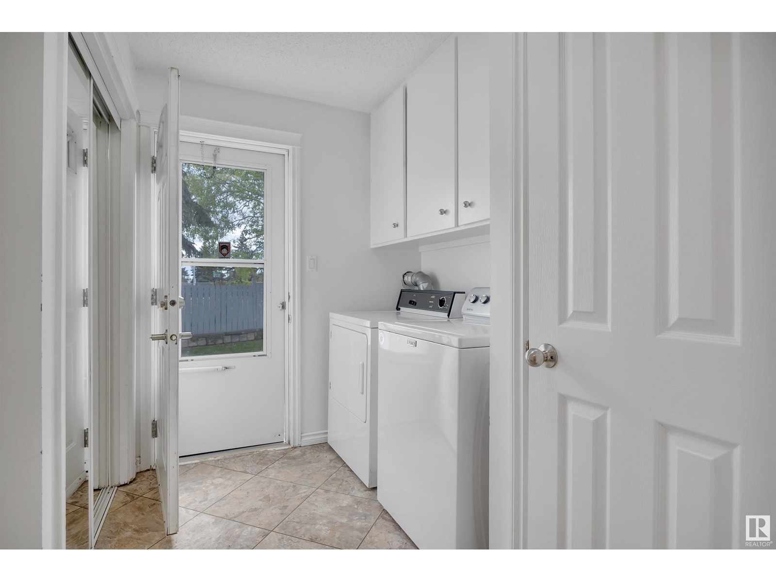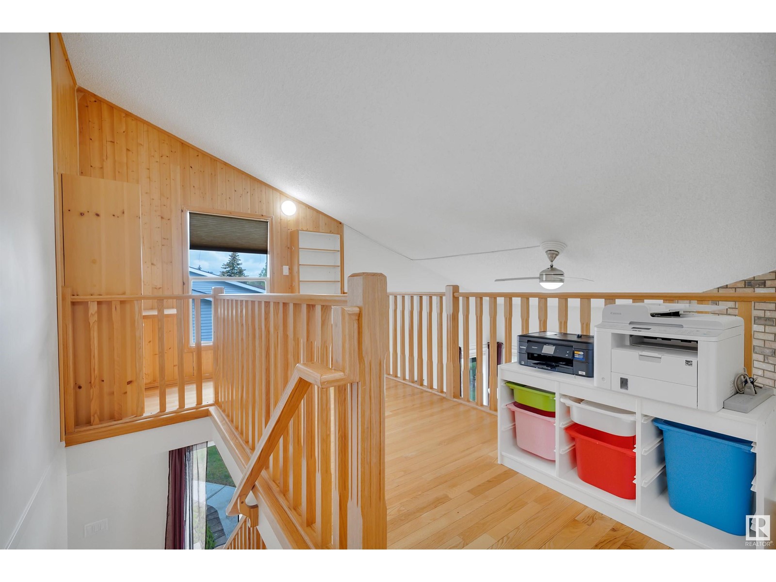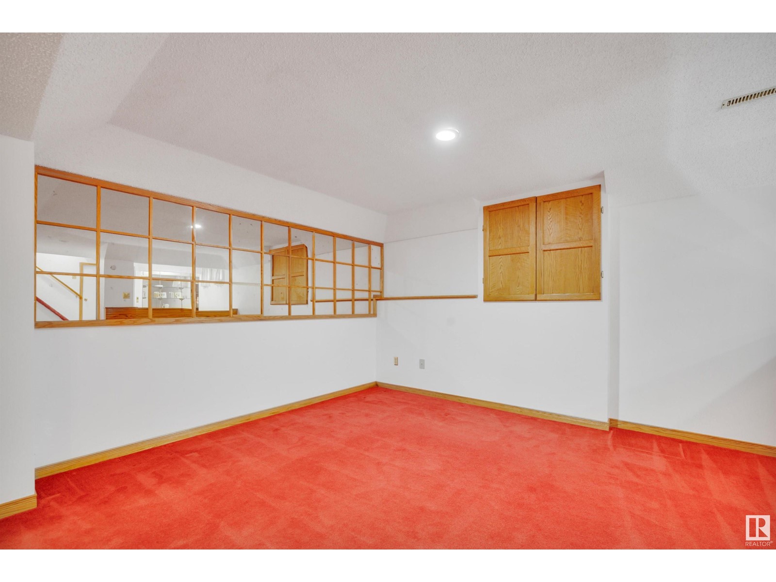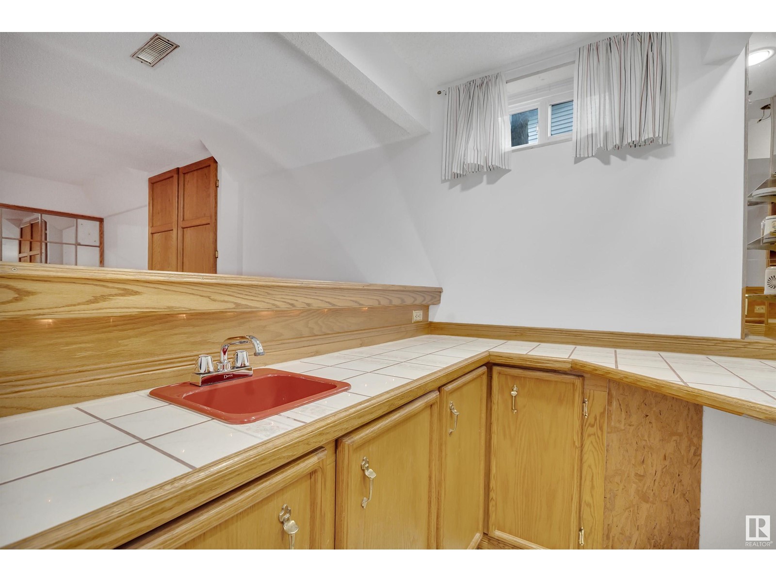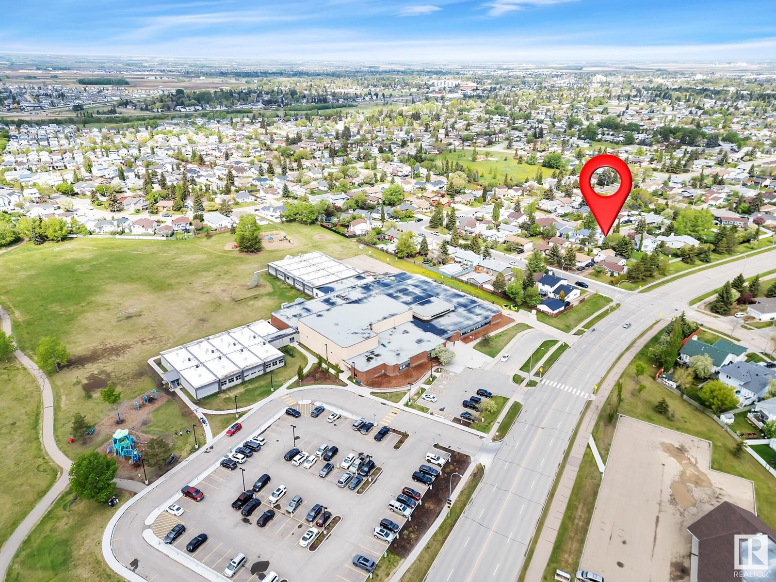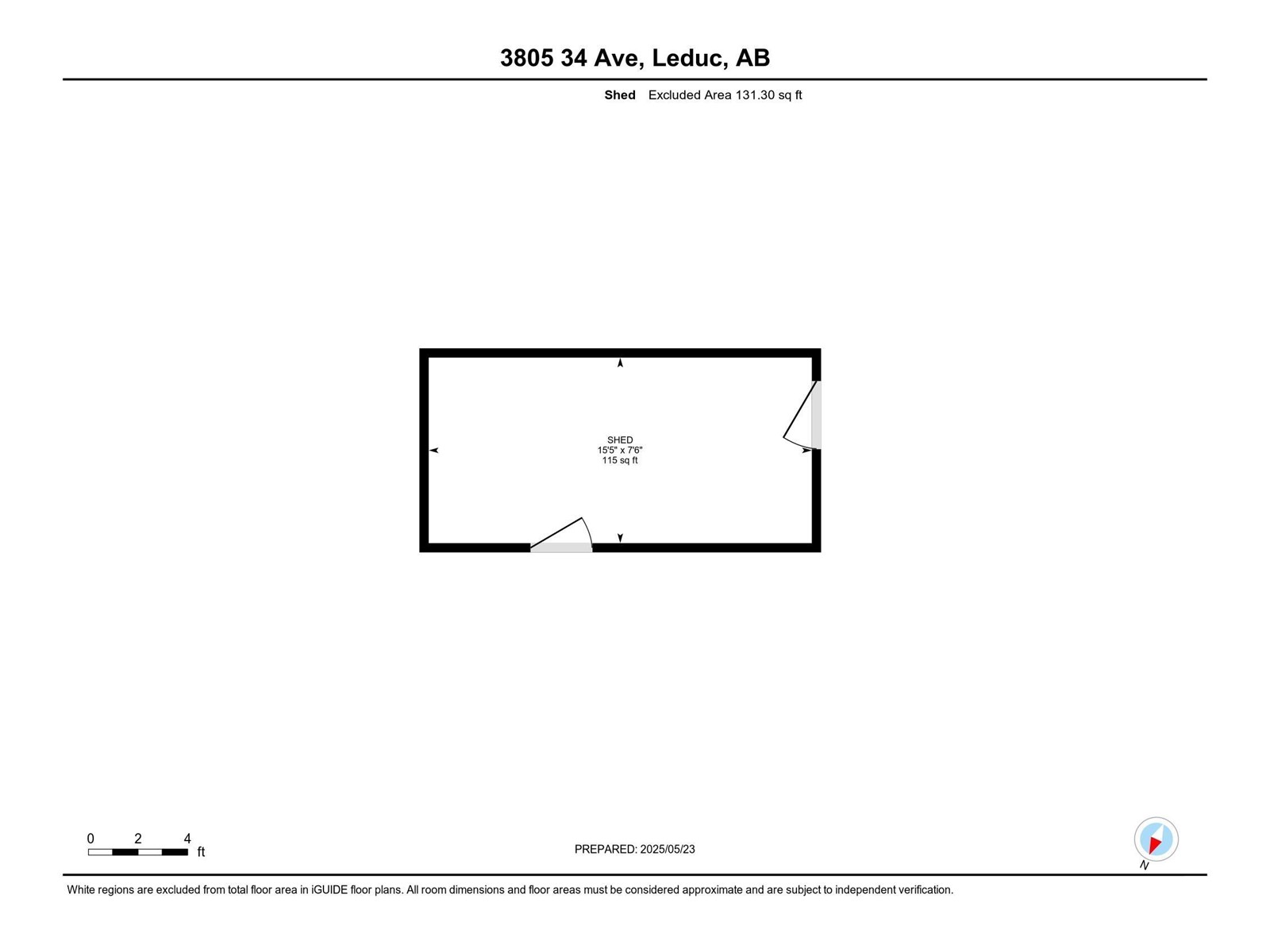5 Bedroom
4 Bathroom
1,968 ft2
Fireplace
Forced Air
$485,000
Stunning 5-Bedroom Family Home in a Quiet Cul-De-Sac. This amazing 5-bedroom home offers everything a growing family needs! With all 5 bedrooms on the upper floor, there’s plenty of space for everyone. The open-to-below living room creates a grand & inviting atmosphere, while the loft area adds extra versatility for a home office, play area, or cozy reading nook. Entertainment is a breeze with the wet bar, perfect for hosting guests or family gatherings. The backyard is truly an oasis, complete w a play center for the kids & a shed for additional storage. You’ll love the walking distance to school, making it ideal for families with young children. Located in a quiet cul-de-sac, this home provides the privacy & peacefulness you’ve been looking for. For those who enjoy relaxation, the home is set up for you to reconnect the sauna for a spa-like experience in the comfort of your own home. This is the perfect family home offering both comfort & convenience, with space to grow and create lasting memories. (id:57557)
Open House
This property has open houses!
Starts at:
1:00 pm
Ends at:
2:00 pm
Property Details
|
MLS® Number
|
E4438264 |
|
Property Type
|
Single Family |
|
Neigbourhood
|
Caledonia |
|
Amenities Near By
|
Airport, Playground, Public Transit, Schools |
|
Community Features
|
Public Swimming Pool |
|
Features
|
Cul-de-sac, No Back Lane, Wet Bar, No Smoking Home |
|
Parking Space Total
|
4 |
Building
|
Bathroom Total
|
4 |
|
Bedrooms Total
|
5 |
|
Amenities
|
Vinyl Windows |
|
Appliances
|
Dishwasher, Dryer, Freezer, Garage Door Opener Remote(s), Garage Door Opener, Hood Fan, Refrigerator, Storage Shed, Stove, Central Vacuum, Washer, Window Coverings, See Remarks |
|
Basement Development
|
Partially Finished |
|
Basement Type
|
Full (partially Finished) |
|
Constructed Date
|
1983 |
|
Construction Style Attachment
|
Detached |
|
Fireplace Fuel
|
Wood |
|
Fireplace Present
|
Yes |
|
Fireplace Type
|
Unknown |
|
Half Bath Total
|
1 |
|
Heating Type
|
Forced Air |
|
Stories Total
|
2 |
|
Size Interior
|
1,968 Ft2 |
|
Type
|
House |
Parking
Land
|
Acreage
|
No |
|
Fence Type
|
Fence |
|
Land Amenities
|
Airport, Playground, Public Transit, Schools |
|
Size Irregular
|
606.38 |
|
Size Total
|
606.38 M2 |
|
Size Total Text
|
606.38 M2 |
Rooms
| Level |
Type |
Length |
Width |
Dimensions |
|
Basement |
Recreation Room |
|
|
25.7' x 14.5' |
|
Basement |
Storage |
|
|
12.5' x 16.5' |
|
Basement |
Utility Room |
|
|
6.1' x 8.6' |
|
Main Level |
Living Room |
|
|
13.7' x 21' |
|
Main Level |
Dining Room |
|
|
11.1' x 15.1' |
|
Main Level |
Kitchen |
|
|
8.8' x 12.4' |
|
Main Level |
Mud Room |
|
|
8.6' x 8.7' |
|
Upper Level |
Primary Bedroom |
|
|
14.2' x 13.9' |
|
Upper Level |
Bedroom 2 |
|
|
12.7' x 11.3' |
|
Upper Level |
Bedroom 3 |
|
|
12.5' x 7.4' |
|
Upper Level |
Bedroom 4 |
|
|
10.8' x 11.2' |
|
Upper Level |
Bedroom 5 |
|
|
14.2' x 7.5' |
|
Upper Level |
Loft |
|
|
13.6' x 8.9' |
https://www.realtor.ca/real-estate/28360535/3805-34-av-leduc-caledonia


