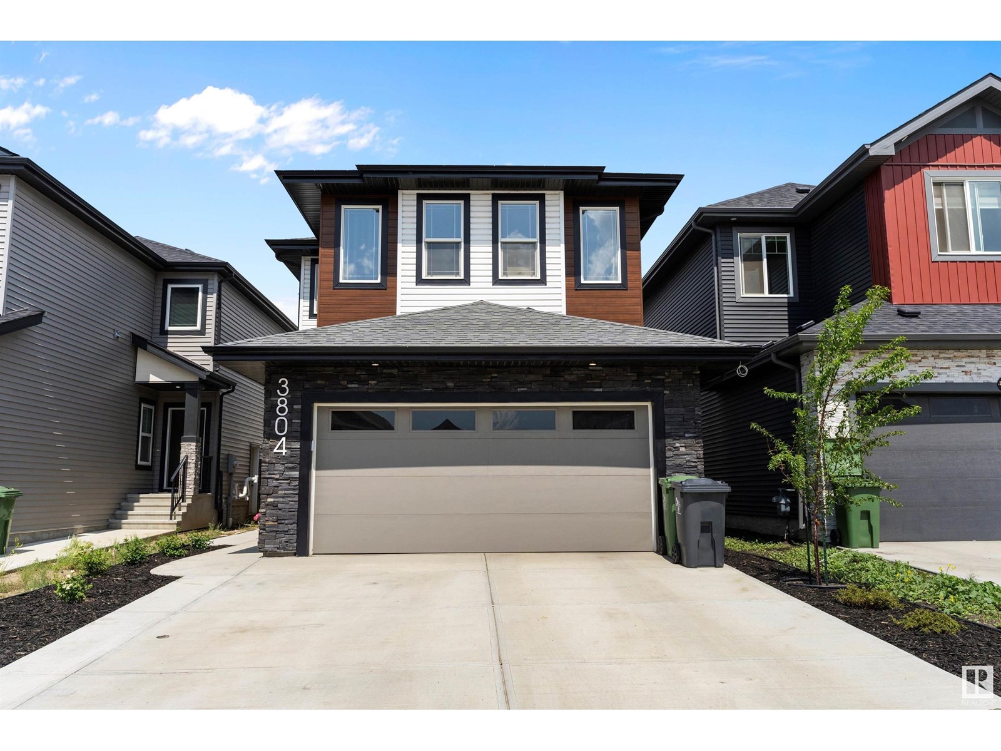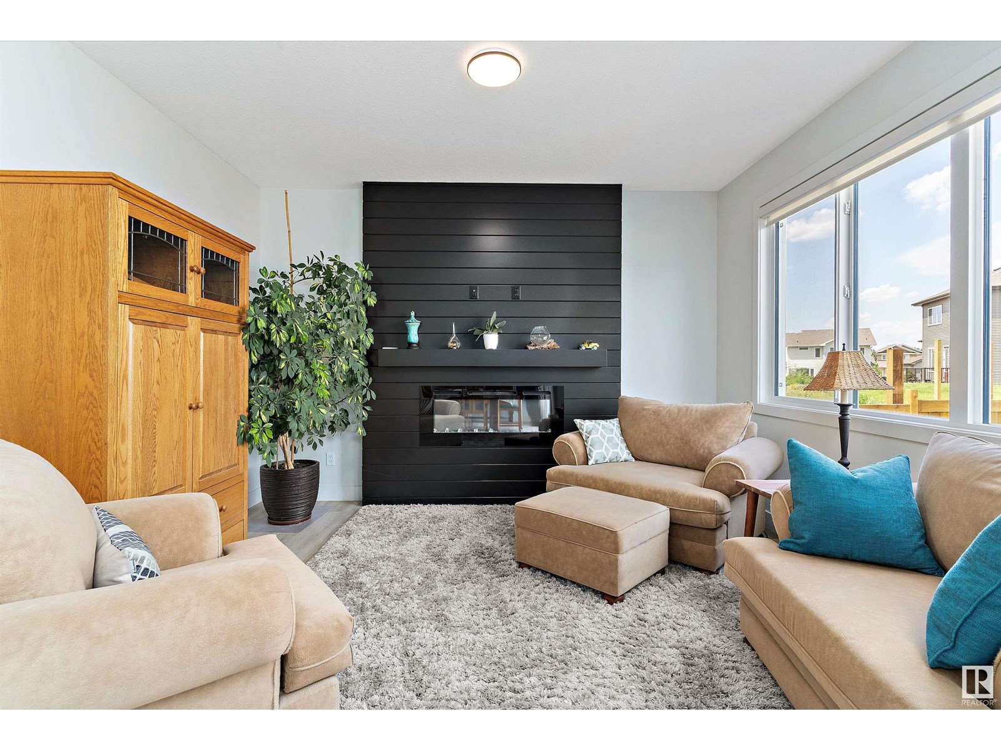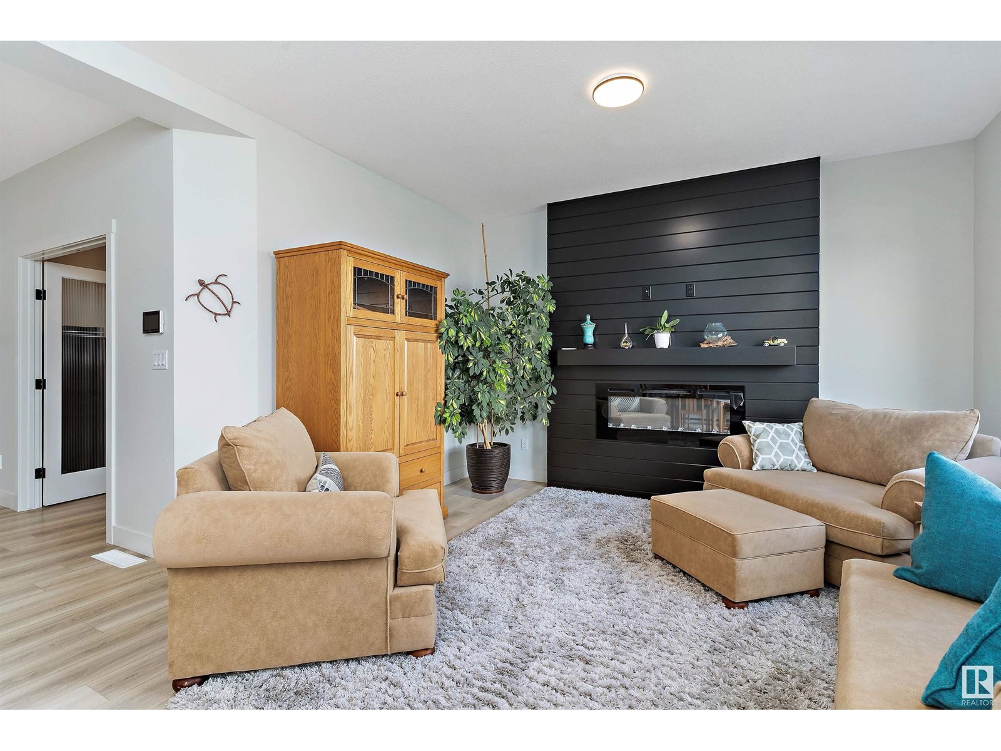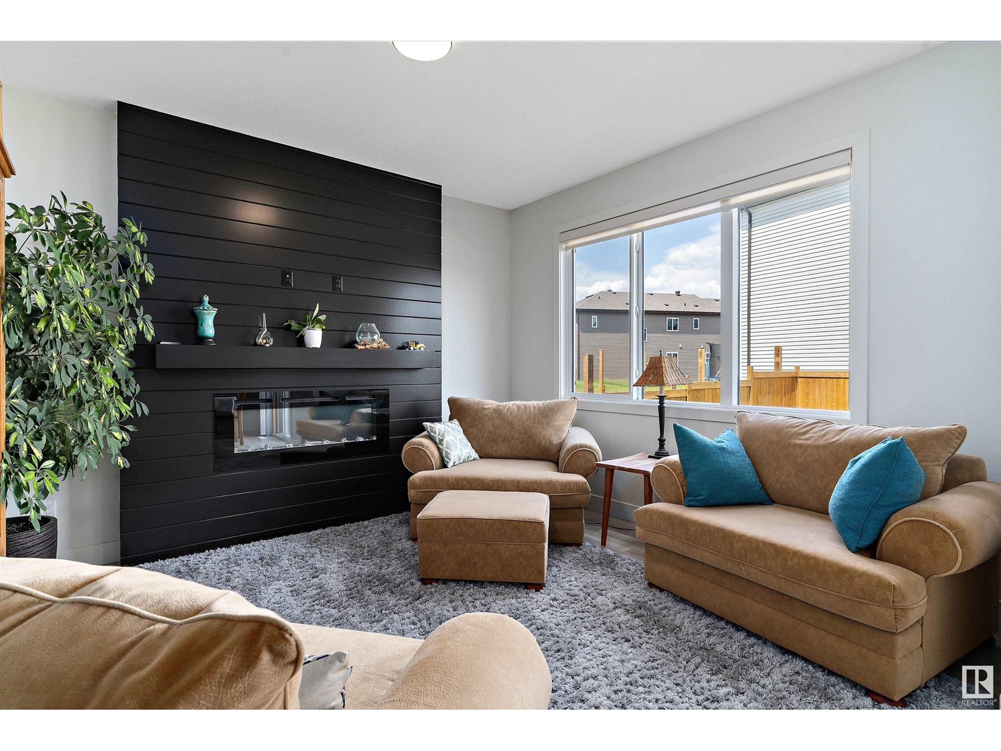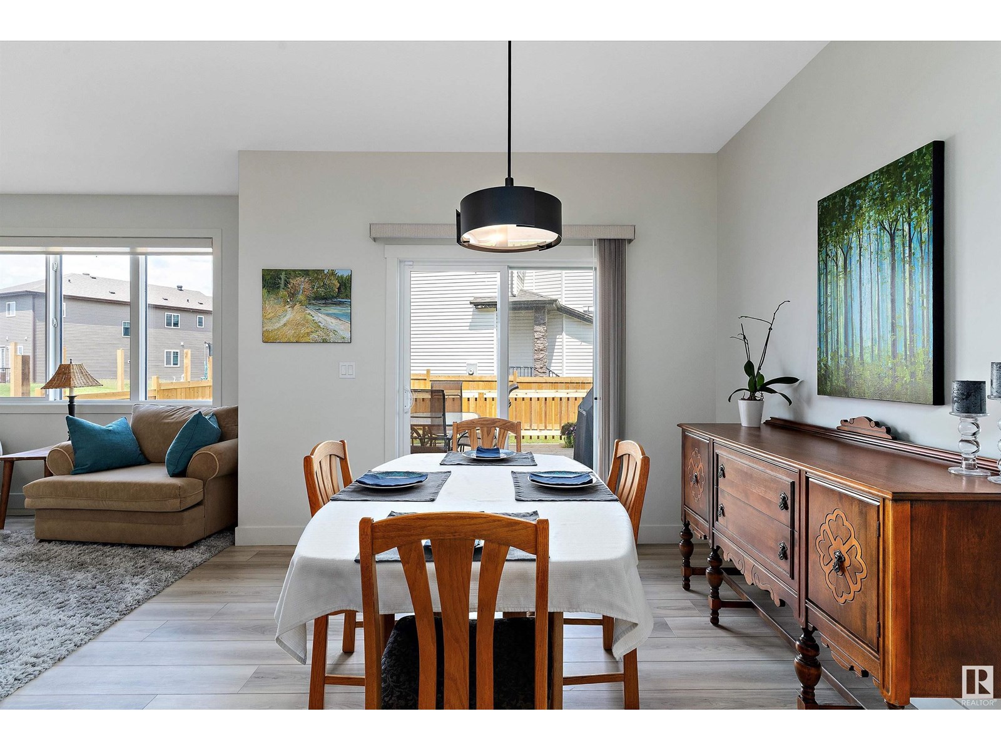4 Bedroom
4 Bathroom
2,197 ft2
Fireplace
Forced Air
$680,000
Welcome to the beautiful community of Triomphe Estates Beaumont. This stunning 2-storey custom-built home boasts almost 2,200 sq. ft. 4 bedroom and 3.5 baths. The main floor features an inviting den, a modern kitchen, a cozy living room with an open concept design with a fireplace and bright dining area. The main floor also features a 2 piece bathroom and walk through pantry adding convenience and accessibility.On the way to the upper level. The upgraded curved staircase and open to above concept will be sure to impress. The master bedroom with a luxurious 5-piece ensuite featuring a stand-up shower,relaxing soaker tub and a huge walk-in closet. The two additional secondary bedrooms share a common bathroom, the laundry room adds practical convenience to the upper floor. The bonus room offers great extra space for family or just privacy. The home also offers a side entrance to the basement. Which lead to a fully legal SECONDARY SUITE which has not been lived in(brand new) which is a huge bonus. (id:57557)
Property Details
|
MLS® Number
|
E4443643 |
|
Property Type
|
Single Family |
|
Neigbourhood
|
Triomphe Estates |
|
Amenities Near By
|
Golf Course, Playground, Schools, Shopping |
|
Features
|
Cul-de-sac, No Back Lane, No Animal Home, No Smoking Home |
|
Structure
|
Deck |
Building
|
Bathroom Total
|
4 |
|
Bedrooms Total
|
4 |
|
Amenities
|
Ceiling - 9ft, Vinyl Windows |
|
Appliances
|
Garage Door Opener Remote(s), Garage Door Opener, Window Coverings, Dryer, Refrigerator, Two Stoves, Two Washers, Dishwasher |
|
Basement Development
|
Finished |
|
Basement Features
|
Suite |
|
Basement Type
|
Full (finished) |
|
Constructed Date
|
2023 |
|
Construction Style Attachment
|
Detached |
|
Fireplace Fuel
|
Gas |
|
Fireplace Present
|
Yes |
|
Fireplace Type
|
Unknown |
|
Half Bath Total
|
1 |
|
Heating Type
|
Forced Air |
|
Stories Total
|
2 |
|
Size Interior
|
2,197 Ft2 |
|
Type
|
House |
Parking
Land
|
Acreage
|
No |
|
Land Amenities
|
Golf Course, Playground, Schools, Shopping |
|
Size Irregular
|
353.96 |
|
Size Total
|
353.96 M2 |
|
Size Total Text
|
353.96 M2 |
Rooms
| Level |
Type |
Length |
Width |
Dimensions |
|
Basement |
Bedroom 4 |
3.21 m |
3.98 m |
3.21 m x 3.98 m |
|
Main Level |
Living Room |
4.23 m |
3.64 m |
4.23 m x 3.64 m |
|
Main Level |
Dining Room |
3.3 m |
3.37 m |
3.3 m x 3.37 m |
|
Main Level |
Kitchen |
4.1 m |
4 m |
4.1 m x 4 m |
|
Main Level |
Den |
2.76 m |
3.15 m |
2.76 m x 3.15 m |
|
Upper Level |
Primary Bedroom |
3.53 m |
4.32 m |
3.53 m x 4.32 m |
|
Upper Level |
Bedroom 2 |
2.82 m |
4.08 m |
2.82 m x 4.08 m |
|
Upper Level |
Bedroom 3 |
2.81 m |
4.08 m |
2.81 m x 4.08 m |
|
Upper Level |
Bonus Room |
4.48 m |
4.26 m |
4.48 m x 4.26 m |
|
Upper Level |
Laundry Room |
2.35 m |
1.84 m |
2.35 m x 1.84 m |
https://www.realtor.ca/real-estate/28503670/3804-3804-42-av-beaumont-triomphe-estates

