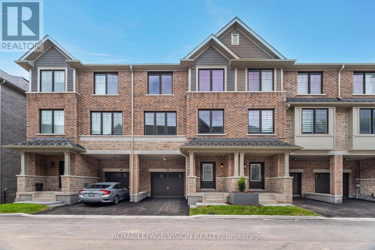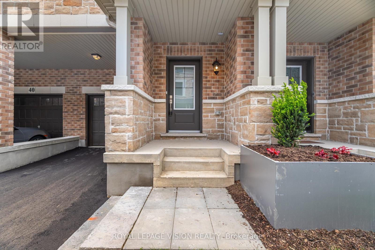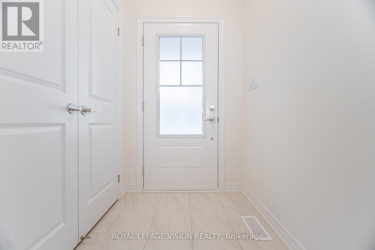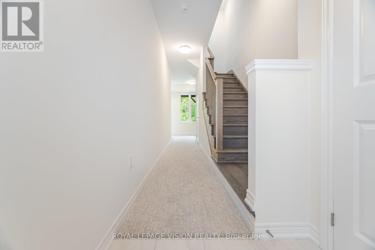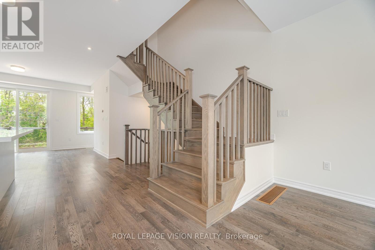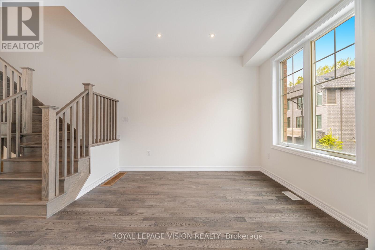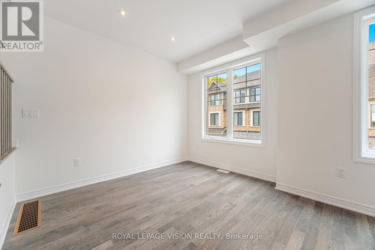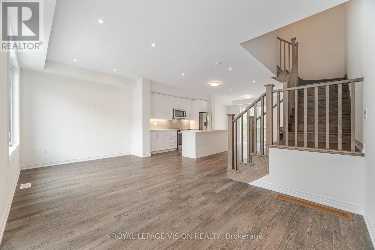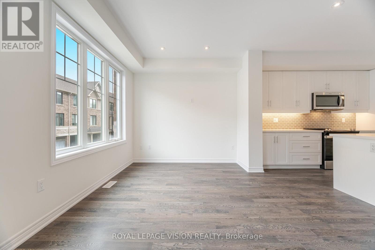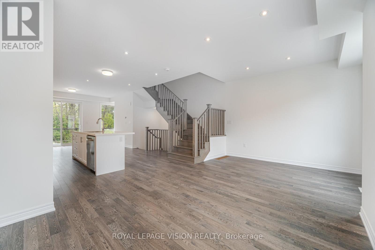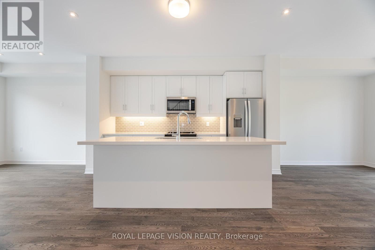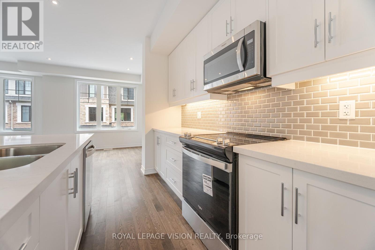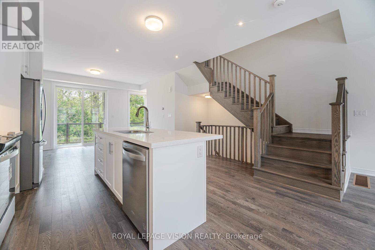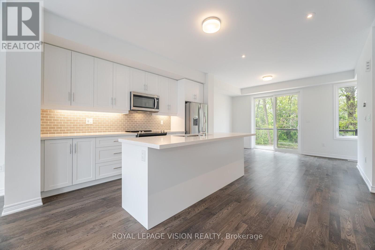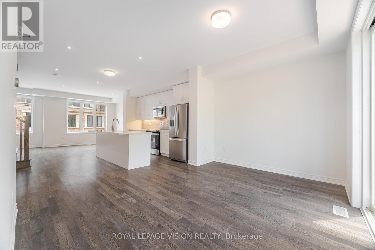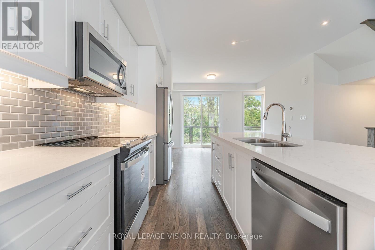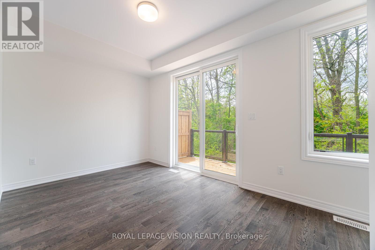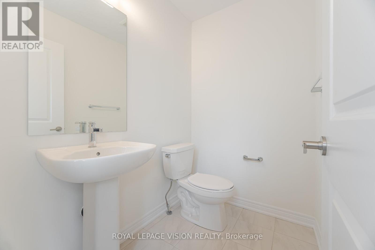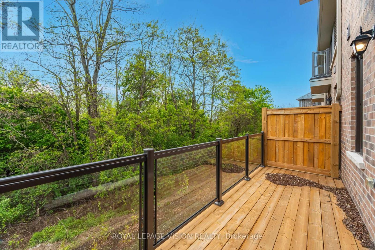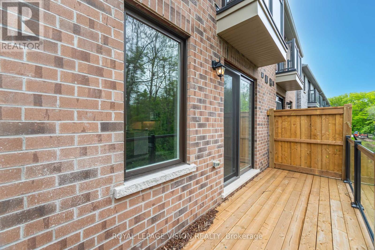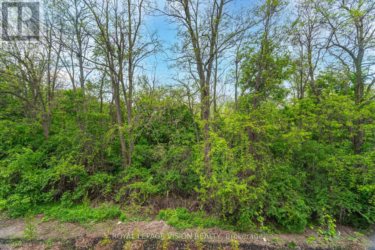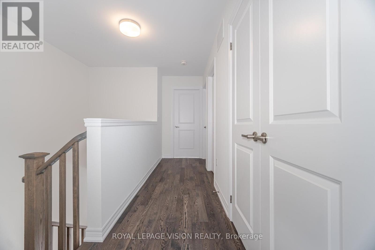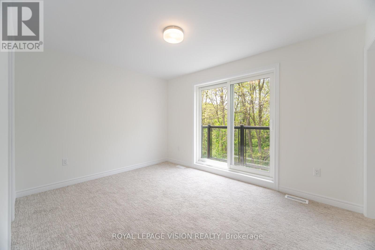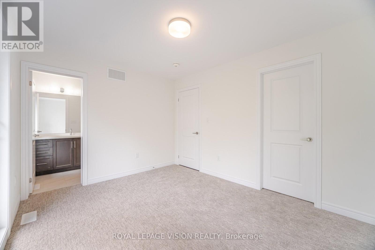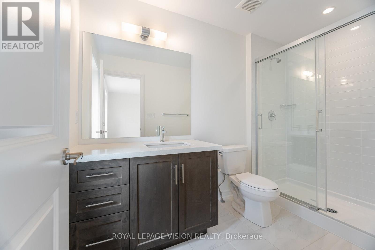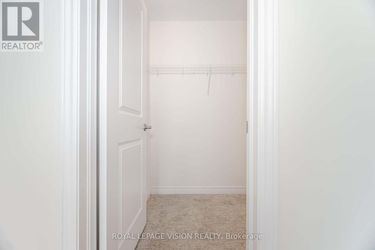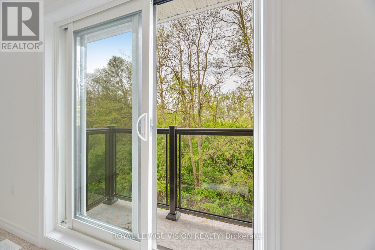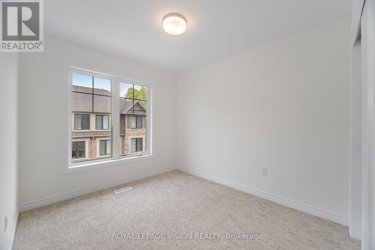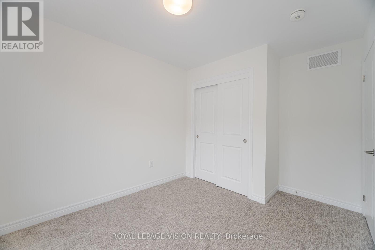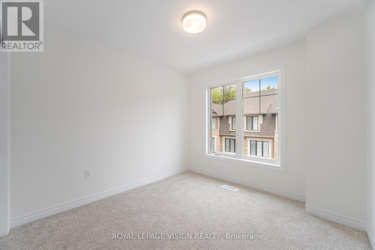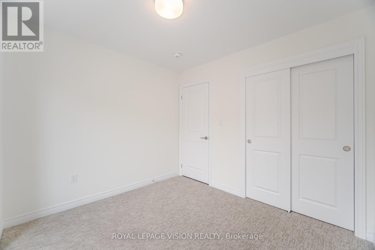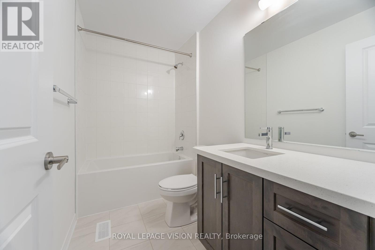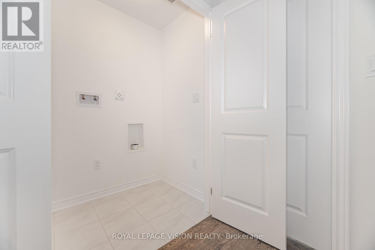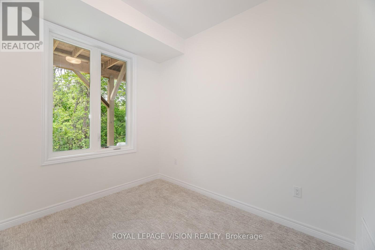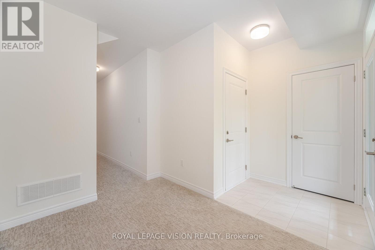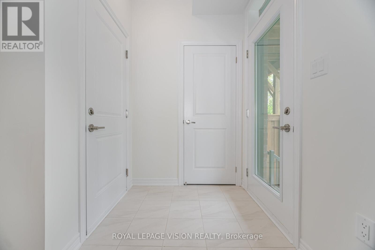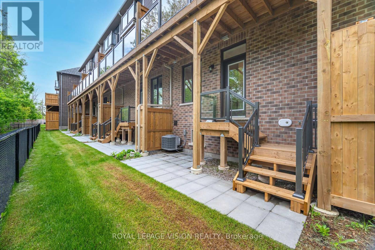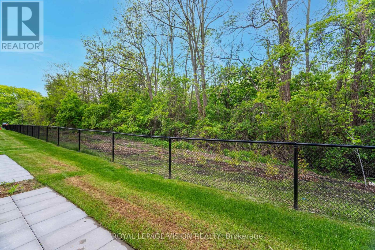3 Bedroom
3 Bathroom
1,500 - 2,000 ft2
Fireplace
Central Air Conditioning
Forced Air
$3,350 Monthly
Backing onto a peaceful ravine, this 3-bedroom, 2.5-bathroom townhome blends style, space, and privacy. The serene ravine provides an exceptional backdrop for outdoor enjoyment, offering a high level of seclusion.Inside, the open-concept main floor features elegant hardwood flooring, 9-foot smooth ceilings, and a chef-inspired kitchen with stainless steel appliances, granite countertops, and a spacious center island. Enjoy the tranquil ravine views from the wooden deck, perfect for unwinding.A versatile den on the ground level provides direct backyard access and can be used as an office, playroom, or creative space. Upstairs, the luxurious primary suite includes a Juliet balcony, spa-like ensuite, and walk-in closet. Two additional bedrooms offer ample space for family or guests.Located near top-rated schools, parks, shopping, and amenities, this move-in-ready home offers a lifestyle of comfort and convenience. Extras: Backs onto ravine, 9-foot smooth ceilings, brand-new, never lived in. FREE RENT: Occupy before on or before July 1, 2025 and get credit of one month rent free. (id:57557)
Property Details
|
MLS® Number
|
W12173288 |
|
Property Type
|
Single Family |
|
Community Name
|
Credit Valley |
|
Parking Space Total
|
2 |
|
Structure
|
Deck |
Building
|
Bathroom Total
|
3 |
|
Bedrooms Above Ground
|
3 |
|
Bedrooms Total
|
3 |
|
Age
|
New Building |
|
Appliances
|
Dishwasher, Dryer, Microwave, Stove, Washer, Window Coverings, Refrigerator |
|
Basement Development
|
Unfinished |
|
Basement Type
|
Full (unfinished) |
|
Construction Style Attachment
|
Attached |
|
Cooling Type
|
Central Air Conditioning |
|
Exterior Finish
|
Brick |
|
Fireplace Present
|
Yes |
|
Flooring Type
|
Hardwood |
|
Foundation Type
|
Poured Concrete |
|
Half Bath Total
|
1 |
|
Heating Fuel
|
Natural Gas |
|
Heating Type
|
Forced Air |
|
Stories Total
|
3 |
|
Size Interior
|
1,500 - 2,000 Ft2 |
|
Type
|
Row / Townhouse |
|
Utility Water
|
Municipal Water |
Parking
Land
|
Acreage
|
No |
|
Sewer
|
Sanitary Sewer |
Rooms
| Level |
Type |
Length |
Width |
Dimensions |
|
Main Level |
Great Room |
5.74 m |
3.27 m |
5.74 m x 3.27 m |
|
Main Level |
Dining Room |
4.11 m |
3.14 m |
4.11 m x 3.14 m |
|
Main Level |
Kitchen |
4.14 m |
4.06 m |
4.14 m x 4.06 m |
|
Upper Level |
Primary Bedroom |
3.86 m |
3.04 m |
3.86 m x 3.04 m |
|
Upper Level |
Bedroom 2 |
3.18 m |
2.74 m |
3.18 m x 2.74 m |
|
Upper Level |
Bedroom 3 |
2.97 m |
2.9 m |
2.97 m x 2.9 m |
|
Ground Level |
Den |
3.04 m |
2.43 m |
3.04 m x 2.43 m |
https://www.realtor.ca/real-estate/28366879/38-folcroft-street-brampton-credit-valley-credit-valley

