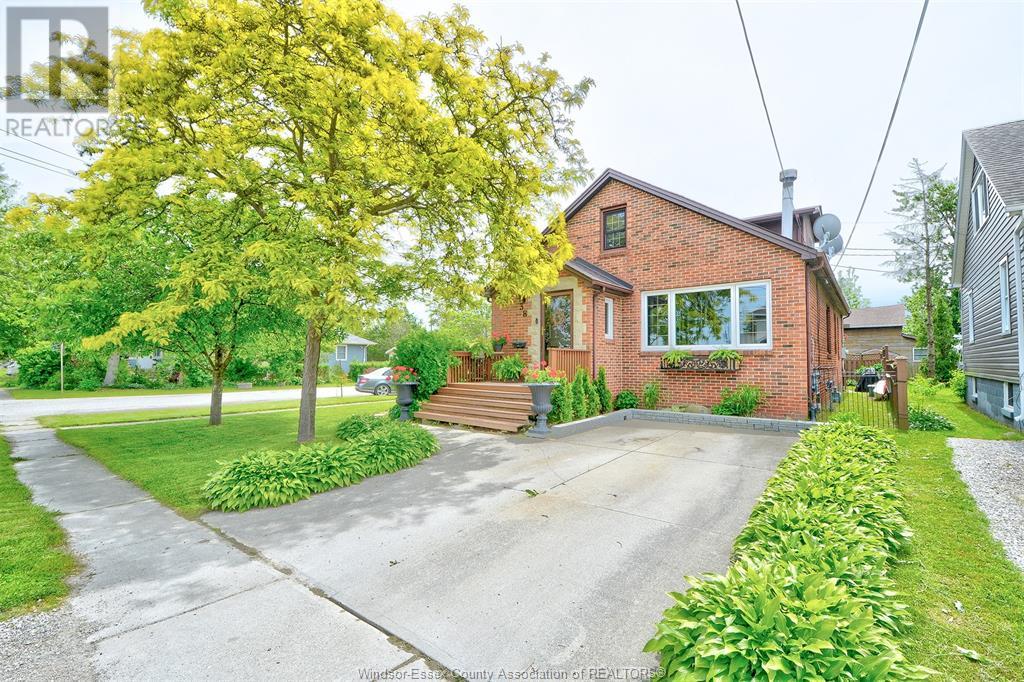5 Bedroom
3 Bathroom
Fireplace
Central Air Conditioning
Forced Air
Landscaped
$549,900
Unique in Such a great way! Welcome to 38 Cameron Avenue in Beautiful Essex Ontario. This Large FIVE BEDROOM Home is Very close to Shopping, Schools, Parks, Restaurants, but at the same time is Nestled in a Quiet Area on a Corner Lot! This Home Features a Main Floor Lge Fam Rm wth Gas FP, Kitchen wth High End Appliances that are still under Warranty, Dining Rm wth Lge Balcony, 2 bdrms and Elegant Large 4 pce Bth wth Lge tub and separate Shower. Upstairs 1 Lge Primary Bdrm wth WIC and Elegant Large 4 pce Ensuite Bth wth Lge tub and Separate Shower. Downstairs Entertain in your Grand Family Rm wth FP and Massive Bar wth 2 Fridges. Also 2 bdrms, 2 pce Bth and Laundry Rm. Enjoy the Privacy in your Fenced in Backyard wth Deck and Garden Shed. Don't miss out on this rare Opportunity to own this amazing Home in a Great Neighborhood! (id:57557)
Property Details
|
MLS® Number
|
25016466 |
|
Property Type
|
Single Family |
|
Features
|
Concrete Driveway |
Building
|
Bathroom Total
|
3 |
|
Bedrooms Above Ground
|
3 |
|
Bedrooms Below Ground
|
2 |
|
Bedrooms Total
|
5 |
|
Appliances
|
Dishwasher |
|
Construction Style Attachment
|
Detached |
|
Cooling Type
|
Central Air Conditioning |
|
Exterior Finish
|
Brick |
|
Fireplace Fuel
|
Gas |
|
Fireplace Present
|
Yes |
|
Fireplace Type
|
Insert |
|
Flooring Type
|
Ceramic/porcelain, Hardwood |
|
Foundation Type
|
Block |
|
Half Bath Total
|
1 |
|
Heating Fuel
|
Natural Gas |
|
Heating Type
|
Forced Air |
|
Stories Total
|
2 |
|
Type
|
House |
Land
|
Acreage
|
No |
|
Fence Type
|
Fence |
|
Landscape Features
|
Landscaped |
|
Size Irregular
|
46.19 X 100.42 / 0.106 Ac |
|
Size Total Text
|
46.19 X 100.42 / 0.106 Ac |
|
Zoning Description
|
R1 |
Rooms
| Level |
Type |
Length |
Width |
Dimensions |
|
Second Level |
4pc Ensuite Bath |
|
|
12 x 9 |
|
Second Level |
Primary Bedroom |
|
|
12 x 33 |
|
Lower Level |
2pc Bathroom |
|
|
5 x 10 |
|
Lower Level |
Family Room/fireplace |
|
|
27 x 23 |
|
Lower Level |
Laundry Room |
|
|
9 x 9 |
|
Lower Level |
Bedroom |
|
|
12 x 18 |
|
Lower Level |
Bedroom |
|
|
10 x 15 |
|
Main Level |
4pc Bathroom |
|
|
12 x 10 |
|
Main Level |
Bedroom |
|
|
12 x 15 |
|
Main Level |
Kitchen |
|
|
12 x 9 |
|
Main Level |
Dining Room |
|
|
15 x 13 |
|
Main Level |
Family Room/fireplace |
|
|
18 x 14 |
|
Main Level |
Bedroom |
|
|
9 x 14 |
|
Main Level |
Foyer |
|
|
4 x 5 |
https://www.realtor.ca/real-estate/28538558/38-cameron-avenue-essex























































