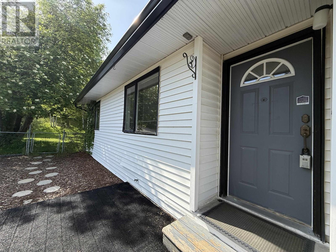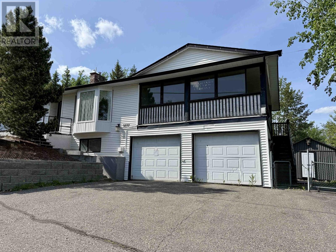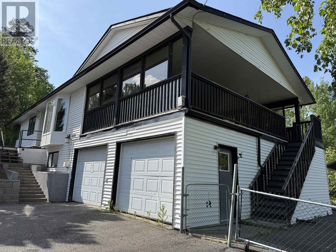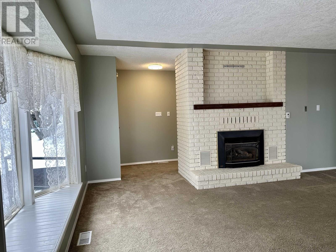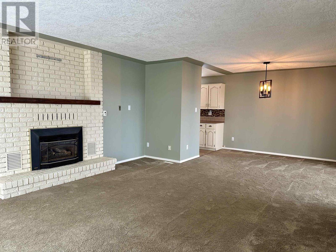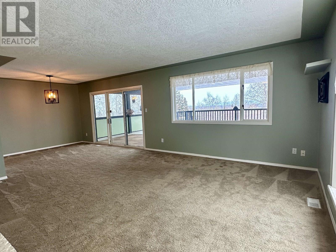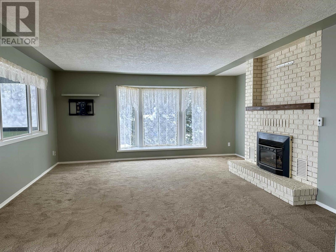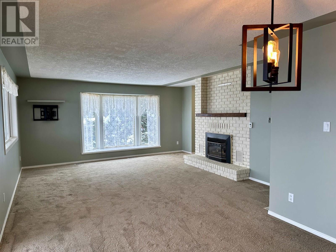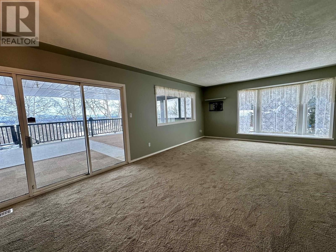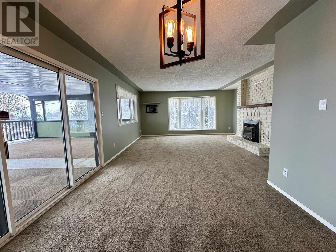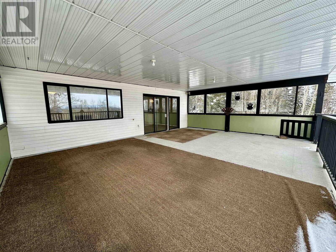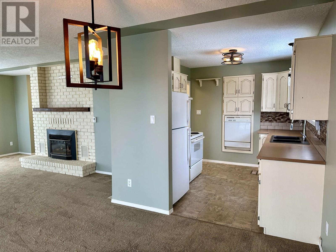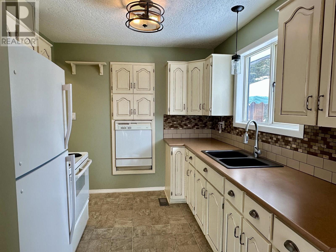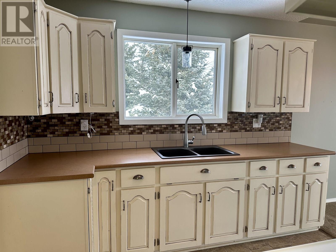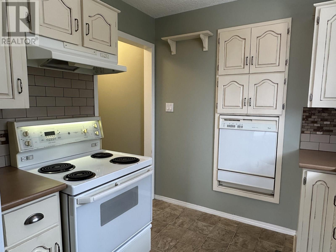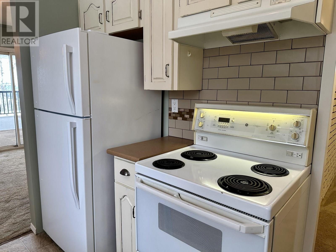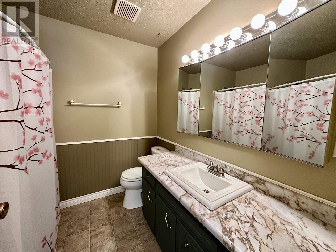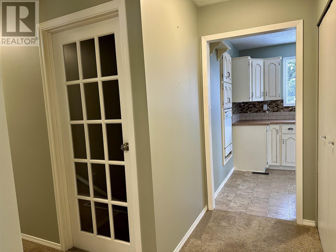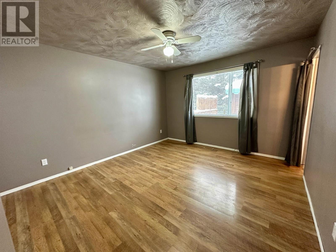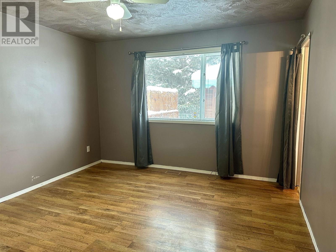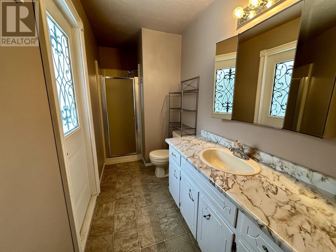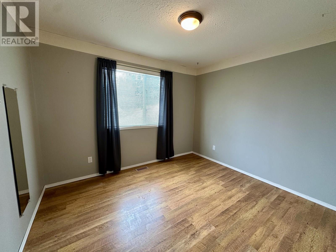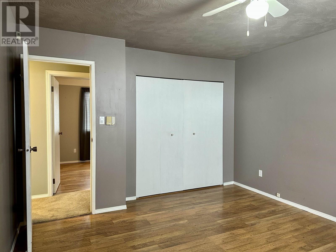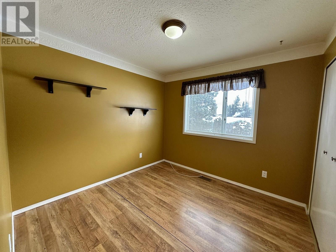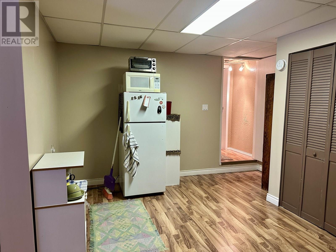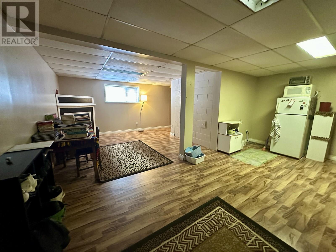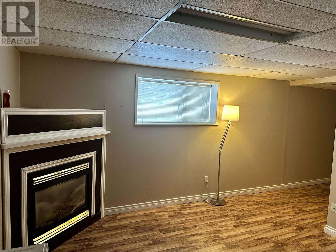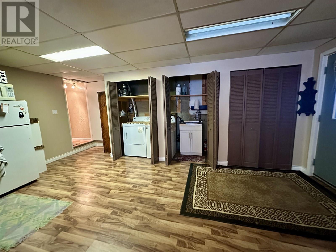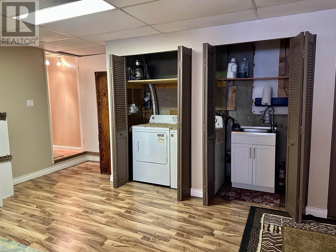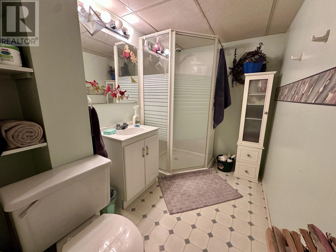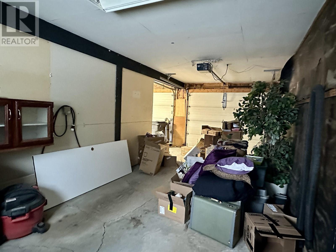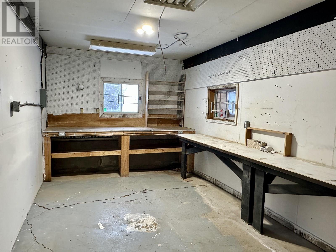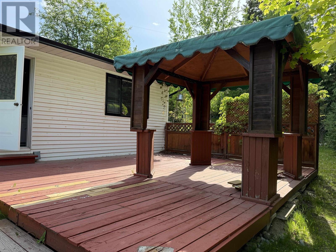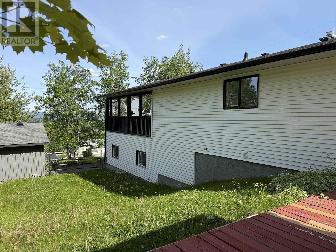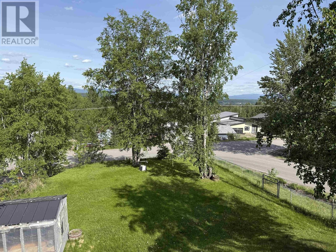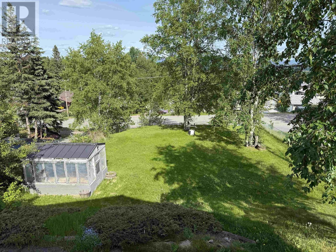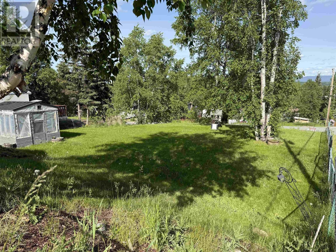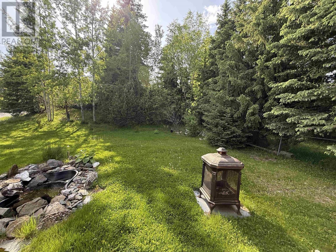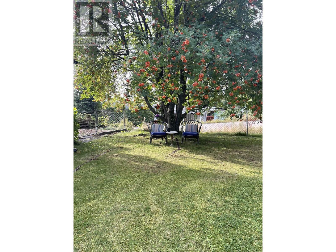3 Bedroom
3 Bathroom
2,430 ft2
Fireplace
Forced Air
$509,900
* PREC - Personal Real Estate Corporation. Check out the VIEW! Large home in a great location, large fenced corner lot. 3 Bdrms with 2 bathrooms on the main floor. Lots of family space in basement with 3rd bathroom & suite potential. Huge 19x26 covered deck off the dining room, overlooking large yard with RV parking, pond, greenhouse, garden shed & gazebo area just waiting for your new hot tub (wiring done). There is an attached double garage with half being used as a workshop with 220 power, paved driveway with lots of parking. Lots of potential here as the lot is zoned for an extra building & possibly be subdivided into 3 lots. Great family home is Move in Ready with lots of recreation space for the whole family! Measurements from BC Assessment. Verify if deemed important. QUICK POSSESSION AVAILABLE (id:57557)
Property Details
|
MLS® Number
|
R3014265 |
|
Property Type
|
Single Family |
|
Neigbourhood
|
College Heights |
|
View Type
|
View |
Building
|
Bathroom Total
|
3 |
|
Bedrooms Total
|
3 |
|
Basement Type
|
Partial |
|
Constructed Date
|
1981 |
|
Construction Style Attachment
|
Detached |
|
Exterior Finish
|
Vinyl Siding |
|
Fireplace Present
|
Yes |
|
Fireplace Total
|
2 |
|
Foundation Type
|
Concrete Perimeter |
|
Heating Fuel
|
Natural Gas |
|
Heating Type
|
Forced Air |
|
Roof Material
|
Asphalt Shingle |
|
Roof Style
|
Conventional |
|
Stories Total
|
2 |
|
Size Interior
|
2,430 Ft2 |
|
Type
|
House |
|
Utility Water
|
Municipal Water |
Parking
Land
|
Acreage
|
No |
|
Size Irregular
|
16553 |
|
Size Total
|
16553 Sqft |
|
Size Total Text
|
16553 Sqft |
Rooms
| Level |
Type |
Length |
Width |
Dimensions |
|
Basement |
Family Room |
12 ft ,4 in |
21 ft |
12 ft ,4 in x 21 ft |
|
Basement |
Recreational, Games Room |
15 ft ,3 in |
24 ft ,1 in |
15 ft ,3 in x 24 ft ,1 in |
|
Basement |
Flex Space |
6 ft ,4 in |
9 ft ,5 in |
6 ft ,4 in x 9 ft ,5 in |
|
Main Level |
Kitchen |
10 ft ,2 in |
8 ft ,5 in |
10 ft ,2 in x 8 ft ,5 in |
|
Main Level |
Living Room |
17 ft ,2 in |
14 ft ,6 in |
17 ft ,2 in x 14 ft ,6 in |
|
Main Level |
Dining Room |
8 ft ,1 in |
10 ft ,1 in |
8 ft ,1 in x 10 ft ,1 in |
|
Main Level |
Primary Bedroom |
13 ft ,9 in |
11 ft ,1 in |
13 ft ,9 in x 11 ft ,1 in |
|
Main Level |
Bedroom 2 |
9 ft ,7 in |
9 ft ,7 in |
9 ft ,7 in x 9 ft ,7 in |
|
Main Level |
Bedroom 3 |
9 ft ,7 in |
11 ft |
9 ft ,7 in x 11 ft |
https://www.realtor.ca/real-estate/28452325/3777-hillcrest-road-prince-george

