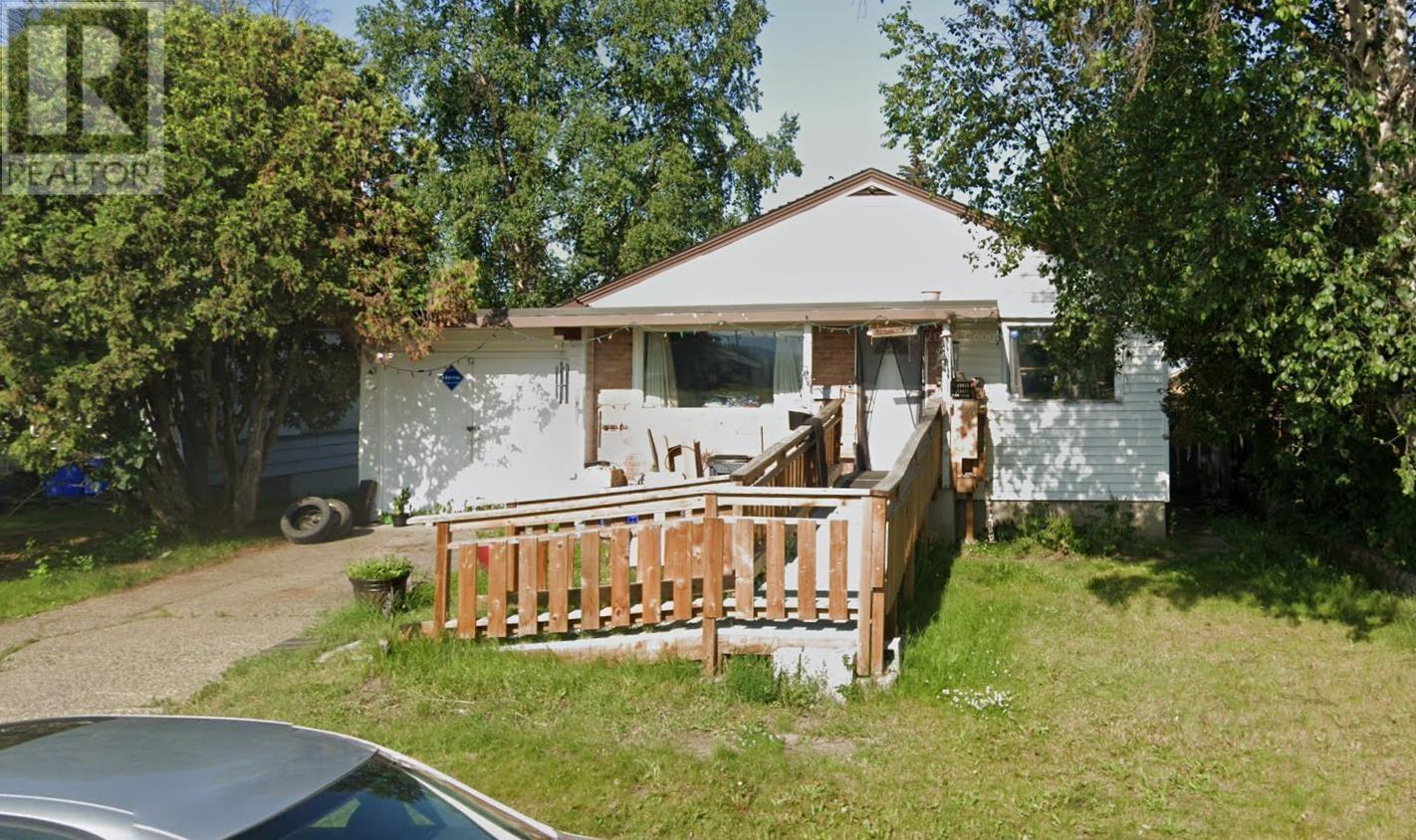4 Bedroom
1 Bathroom
1,248 ft2
Forced Air
$264,900
So, here is a dream in the making! This property is sturdy but was mistreated by the previous occupant. Already made wheelchair accessible upstairs, this may be something that could be transformed like in Pygmalion (go search that one!). The large back yard is fenced and full of light, perfect for a garden. There is also lane access if you need storage for a travel trailer or container. Shhh! I can't give it all away, see for yourself! (id:57557)
Property Details
|
MLS® Number
|
R3020290 |
|
Property Type
|
Single Family |
Building
|
Bathroom Total
|
1 |
|
Bedrooms Total
|
4 |
|
Basement Type
|
Full |
|
Constructed Date
|
1959 |
|
Construction Style Attachment
|
Detached |
|
Foundation Type
|
Concrete Perimeter |
|
Heating Fuel
|
Natural Gas |
|
Heating Type
|
Forced Air |
|
Roof Material
|
Asphalt Shingle |
|
Roof Style
|
Conventional |
|
Stories Total
|
2 |
|
Size Interior
|
1,248 Ft2 |
|
Type
|
House |
|
Utility Water
|
Municipal Water |
Parking
Land
|
Acreage
|
No |
|
Size Irregular
|
6000 |
|
Size Total
|
6000 Sqft |
|
Size Total Text
|
6000 Sqft |
Rooms
| Level |
Type |
Length |
Width |
Dimensions |
|
Basement |
Laundry Room |
11 ft ,1 in |
11 ft ,4 in |
11 ft ,1 in x 11 ft ,4 in |
|
Basement |
Bedroom 4 |
9 ft ,3 in |
9 ft ,4 in |
9 ft ,3 in x 9 ft ,4 in |
|
Basement |
Recreational, Games Room |
18 ft ,5 in |
11 ft ,1 in |
18 ft ,5 in x 11 ft ,1 in |
|
Basement |
Other |
25 ft ,5 in |
12 ft ,5 in |
25 ft ,5 in x 12 ft ,5 in |
|
Main Level |
Living Room |
15 ft ,6 in |
12 ft ,8 in |
15 ft ,6 in x 12 ft ,8 in |
|
Main Level |
Bedroom 2 |
10 ft ,1 in |
9 ft ,1 in |
10 ft ,1 in x 9 ft ,1 in |
|
Main Level |
Dining Room |
10 ft |
8 ft ,7 in |
10 ft x 8 ft ,7 in |
|
Main Level |
Kitchen |
10 ft ,2 in |
11 ft ,7 in |
10 ft ,2 in x 11 ft ,7 in |
|
Main Level |
Bedroom 3 |
10 ft ,1 in |
10 ft ,1 in |
10 ft ,1 in x 10 ft ,1 in |
|
Main Level |
Primary Bedroom |
9 ft ,4 in |
11 ft ,1 in |
9 ft ,4 in x 11 ft ,1 in |
https://www.realtor.ca/real-estate/28522624/377-irwin-street-prince-george






