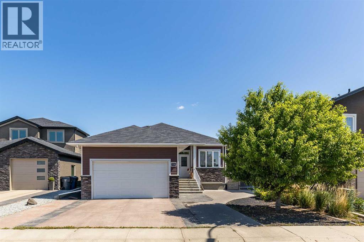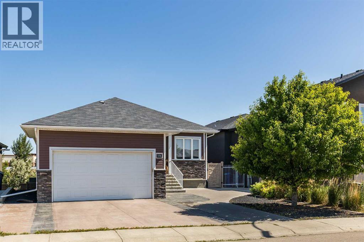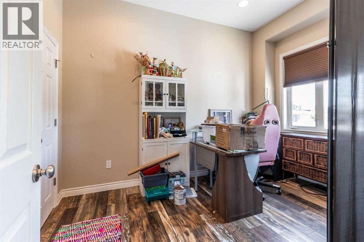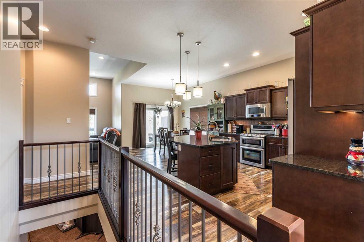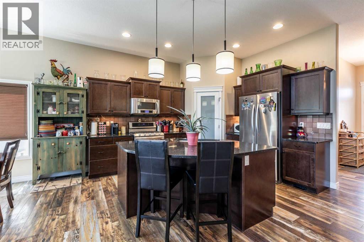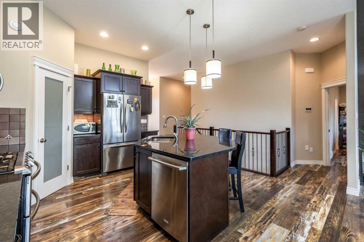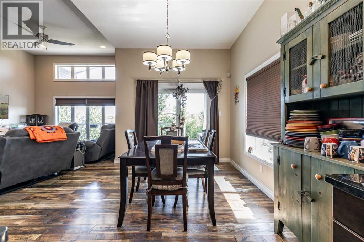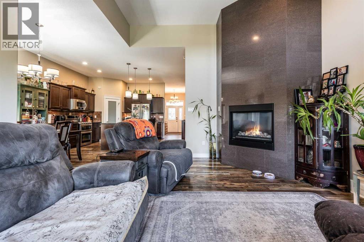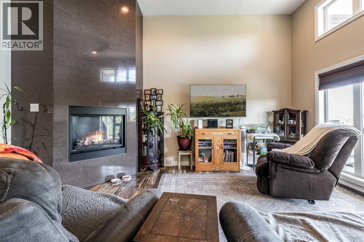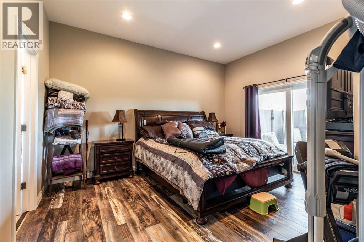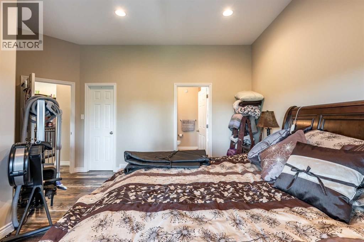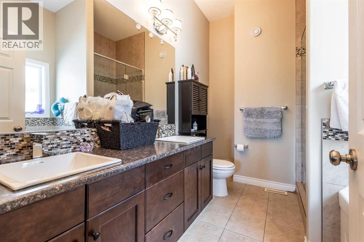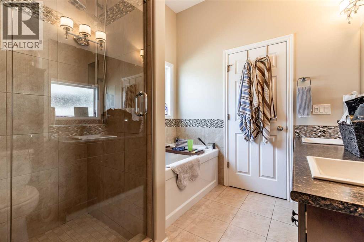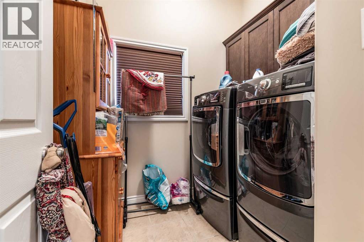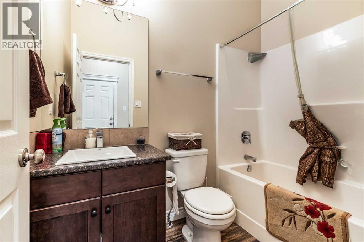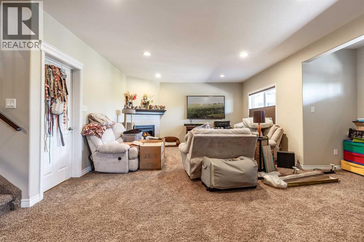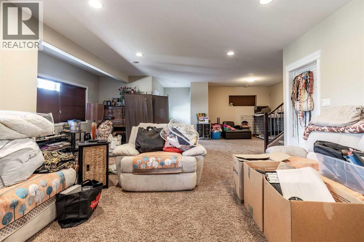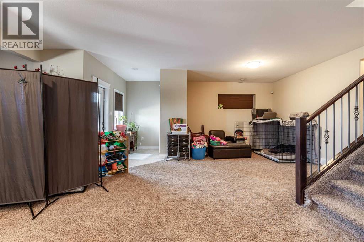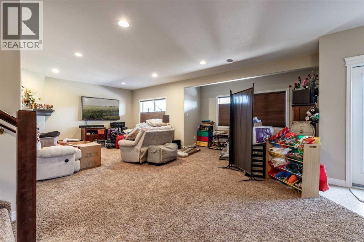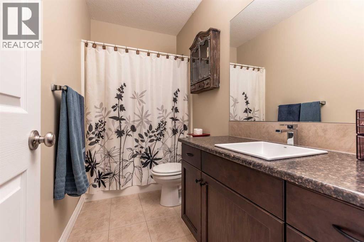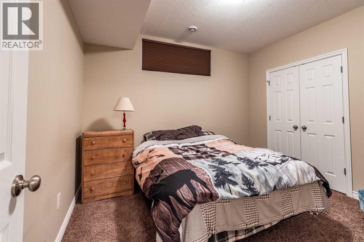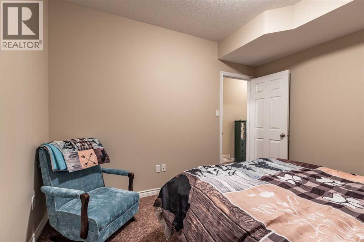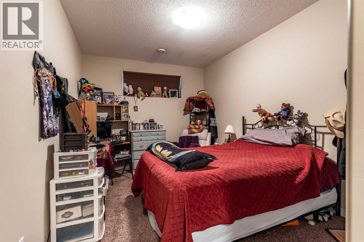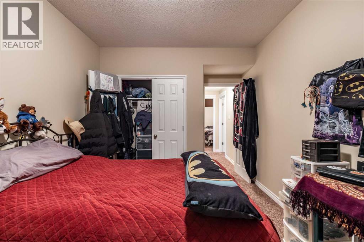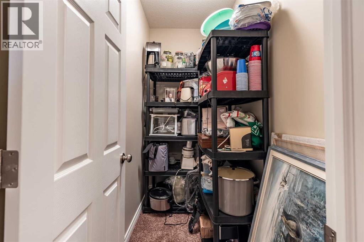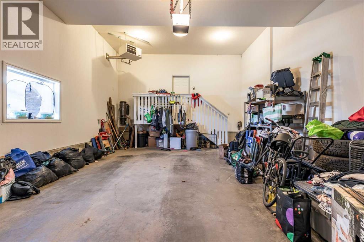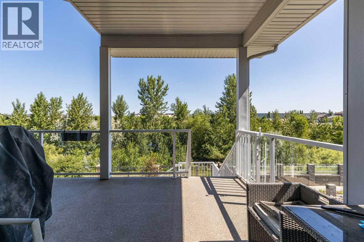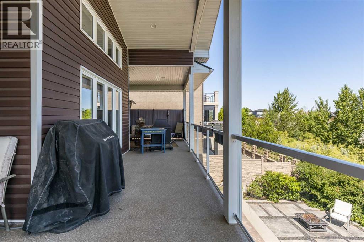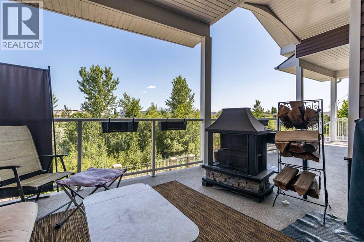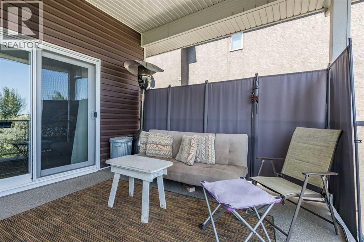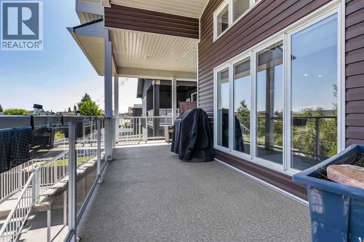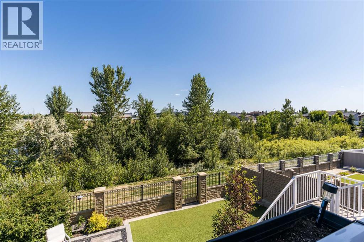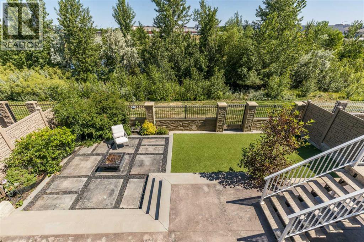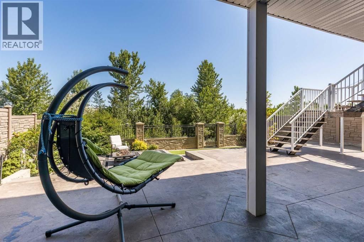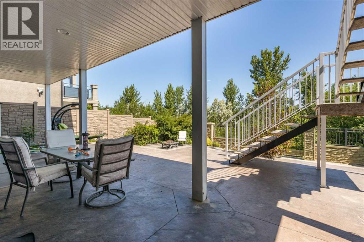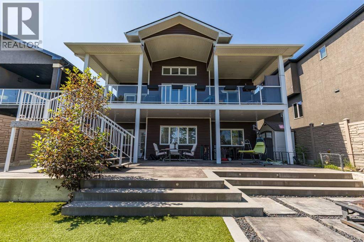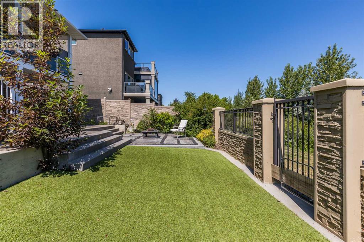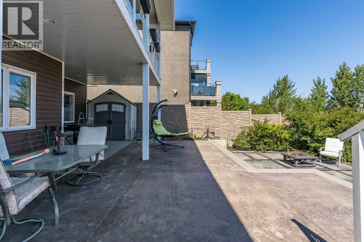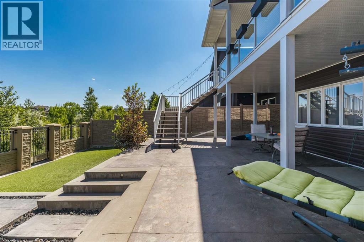4 Bedroom
3 Bathroom
1,398 ft2
Bungalow
Fireplace
Central Air Conditioning
Forced Air
$649,900
FIRST TIME ON THE MARKET! Welcome to a beautifully tailored 4-bedroom, 3-bathroom home nestled in a quiet, family-friendly neighborhood. With generous living space, this home offers modern comfort both inside and out.Situated on a well-sized lot, the property features a spacious deck with a view of vegetation & trees which surround the community pond. Perfect cozy spot for morning coffee, yoga or working from home. The build quality shines throughout the home, with thoughtful craftsmanship and finishes that suggest attention to detail.Step inside and discover an open-concept layout, perfect for entertaining or enjoying all the cooking space for family get togethers. The kitchen flows effortlessly into a bright and welcoming living area. Downstairs, the finished basement provides ample space for a recreation room, home theater, or a private office escape. The primary bedroom includes its own ensuite, offering a private retreat at the end of your day. Three additional bedrooms allow flexibility for growing families or overnight guests.Beyond the home, you have access to walking paths, shopping, restaurants, coffee shops, schools, parks, & other amenities.This home blends comfort, convenience, and community with just the right touch of charm. Don’t just imagine living here—schedule a showing and see how effortlessly this home fits your lifestyle. (id:57557)
Property Details
|
MLS® Number
|
A2233505 |
|
Property Type
|
Single Family |
|
Community Name
|
Southland |
|
Amenities Near By
|
Park, Playground, Schools, Shopping |
|
Features
|
Wetlands, Pvc Window, No Neighbours Behind, No Smoking Home |
|
Parking Space Total
|
4 |
|
Plan
|
1012845 |
|
Structure
|
Deck |
Building
|
Bathroom Total
|
3 |
|
Bedrooms Above Ground
|
2 |
|
Bedrooms Below Ground
|
2 |
|
Bedrooms Total
|
4 |
|
Appliances
|
Refrigerator, Gas Stove(s), Dishwasher, Microwave, Window Coverings, Garage Door Opener, Washer & Dryer |
|
Architectural Style
|
Bungalow |
|
Basement Development
|
Finished |
|
Basement Features
|
Walk Out |
|
Basement Type
|
Full (finished) |
|
Constructed Date
|
2012 |
|
Construction Style Attachment
|
Detached |
|
Cooling Type
|
Central Air Conditioning |
|
Exterior Finish
|
Vinyl Siding |
|
Fireplace Present
|
Yes |
|
Fireplace Total
|
2 |
|
Flooring Type
|
Carpeted, Ceramic Tile, Laminate |
|
Foundation Type
|
Poured Concrete |
|
Heating Type
|
Forced Air |
|
Stories Total
|
1 |
|
Size Interior
|
1,398 Ft2 |
|
Total Finished Area
|
1398 Sqft |
|
Type
|
House |
Parking
Land
|
Acreage
|
No |
|
Fence Type
|
Fence |
|
Land Amenities
|
Park, Playground, Schools, Shopping |
|
Size Depth
|
37.79 M |
|
Size Frontage
|
12.19 M |
|
Size Irregular
|
4960.00 |
|
Size Total
|
4960 Sqft|4,051 - 7,250 Sqft |
|
Size Total Text
|
4960 Sqft|4,051 - 7,250 Sqft |
|
Surface Water
|
Creek Or Stream |
|
Zoning Description
|
R-ld |
Rooms
| Level |
Type |
Length |
Width |
Dimensions |
|
Basement |
Bedroom |
|
|
10.00 Ft x 15.00 Ft |
|
Basement |
Bedroom |
|
|
11.75 Ft x 10.33 Ft |
|
Basement |
Family Room |
|
|
26.00 Ft x 33.67 Ft |
|
Basement |
Storage |
|
|
7.75 Ft x 4.00 Ft |
|
Basement |
Furnace |
|
|
5.75 Ft x 15.75 Ft |
|
Main Level |
4pc Bathroom |
|
|
Measurements not available |
|
Main Level |
5pc Bathroom |
|
|
Measurements not available |
|
Main Level |
Bedroom |
|
|
12.83 Ft x 9.08 Ft |
|
Main Level |
Dining Room |
|
|
10.25 Ft x 10.00 Ft |
|
Main Level |
Foyer |
|
|
8.00 Ft x 6.42 Ft |
|
Main Level |
Kitchen |
|
|
14.50 Ft x 15.17 Ft |
|
Main Level |
Laundry Room |
|
|
7.17 Ft x 7.17 Ft |
|
Main Level |
Living Room |
|
|
17.33 Ft x 13.17 Ft |
|
Main Level |
Primary Bedroom |
|
|
15.08 Ft x 16.08 Ft |
|
Main Level |
4pc Bathroom |
|
|
Measurements not available |
https://www.realtor.ca/real-estate/28506379/376-somerside-crescent-se-medicine-hat-southland

