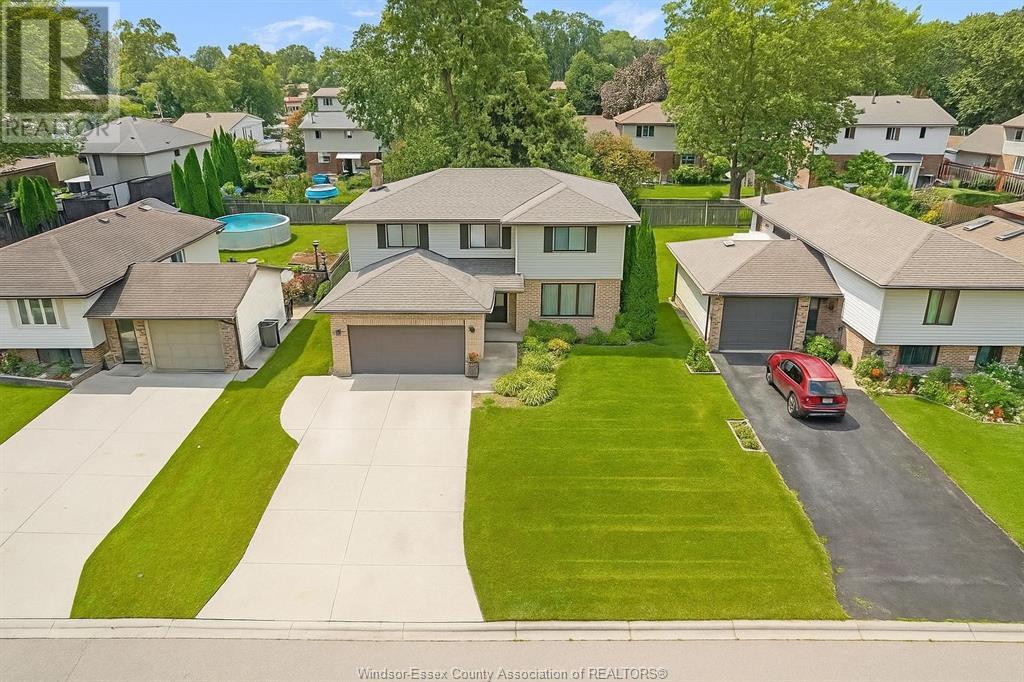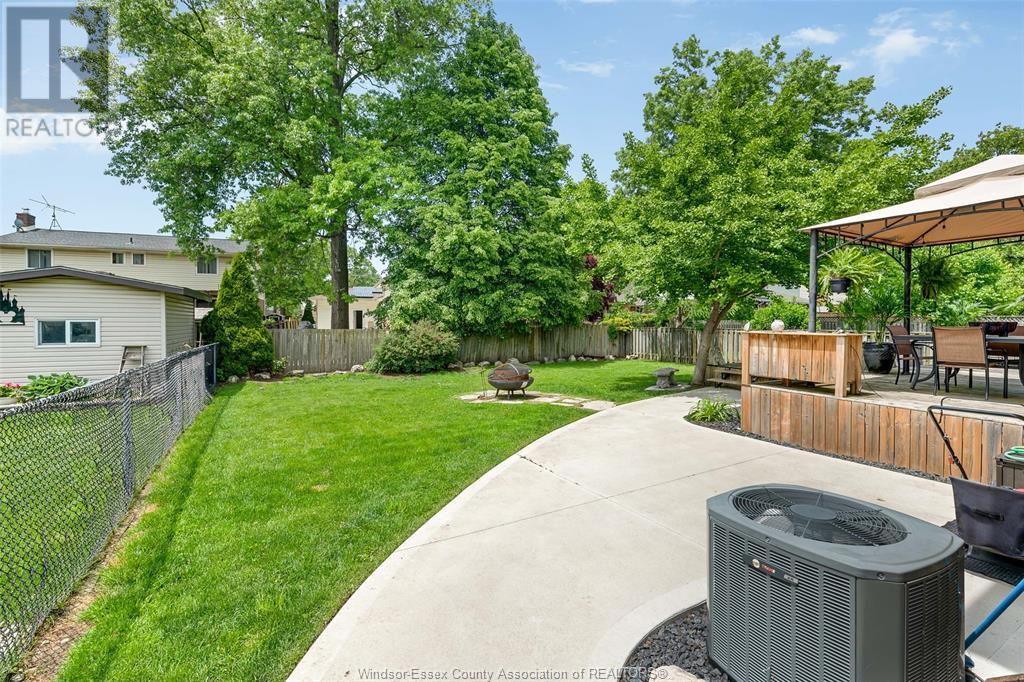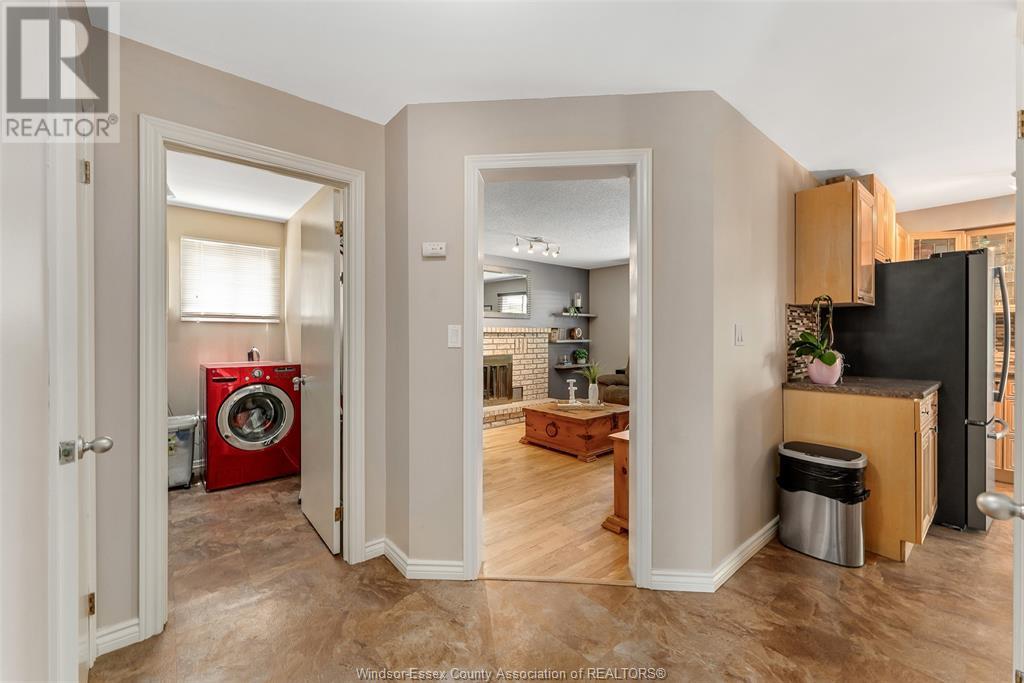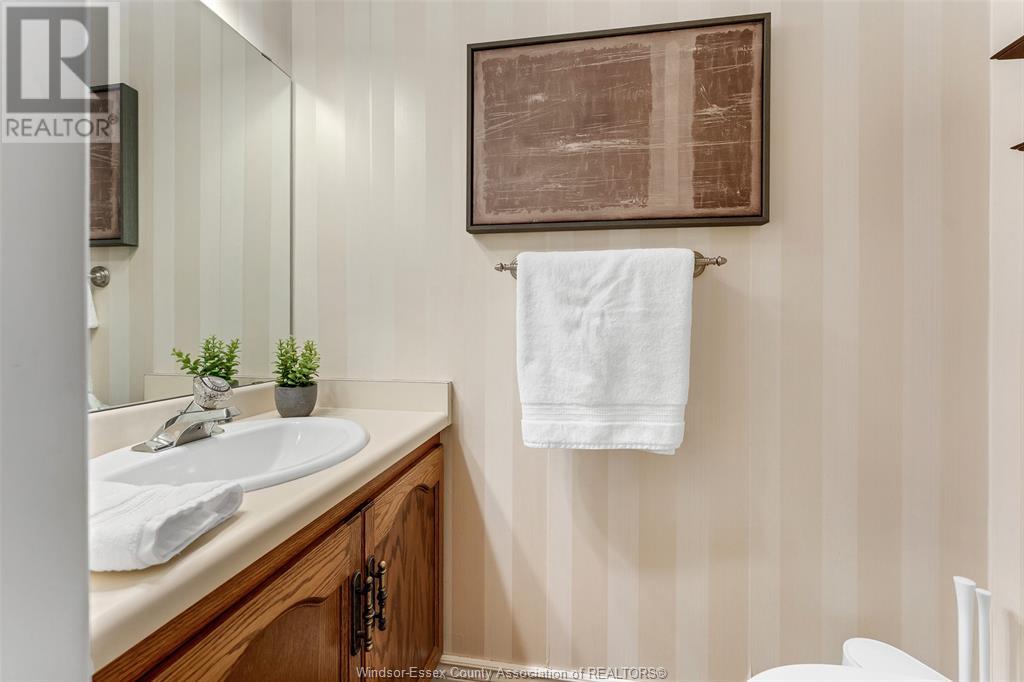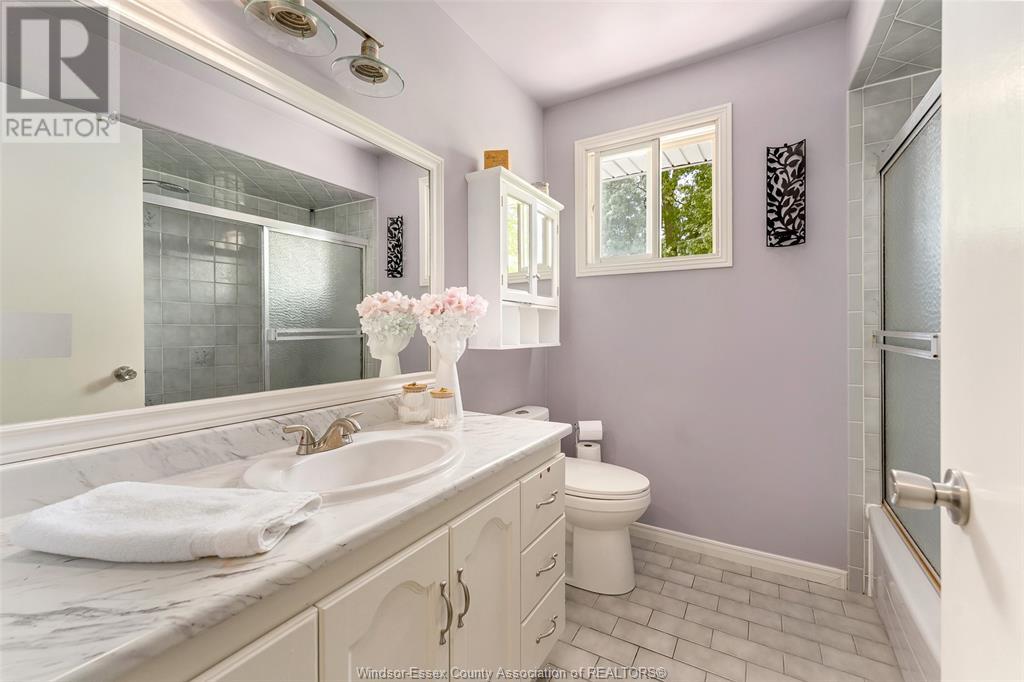5 Bedroom
3 Bathroom
Central Air Conditioning
Forced Air
$769,999
Welcome to 374 Ramblewood Drive in LaSalle’s desirable Ojibway Oaks. This rare 5 bed, 2.5 bath home is near Ambassador Golf Club with quick access to the 401, Ambassador Bridge, Gordie Howe Bridge (2025), and trails. The main floor offers a cozy family room w/ fireplace, spacious kitchen, dining/living area, 2pc bath, and laundry off the garage. Upstairs features a large primary w/ ensuite and 3 generously sized bedrooms. The basement includes a 5th bedroom, rec room, cold cellar & soundproofed cinema room. Enjoy the backyard oasis complete with an irrigation system, new cement pad, and a spacious deck—perfect for relaxing or entertaining. Take advantage of the many amenities LaSalle has to offer, including parks, trails, top rated schools, shopping, dining, and more. Offers welcome anytime! (id:57557)
Property Details
|
MLS® Number
|
25013549 |
|
Property Type
|
Single Family |
|
Neigbourhood
|
Malden |
|
Features
|
Golf Course/parkland, Concrete Driveway |
Building
|
Bathroom Total
|
3 |
|
Bedrooms Above Ground
|
4 |
|
Bedrooms Below Ground
|
1 |
|
Bedrooms Total
|
5 |
|
Constructed Date
|
1987 |
|
Construction Style Attachment
|
Detached |
|
Cooling Type
|
Central Air Conditioning |
|
Exterior Finish
|
Aluminum/vinyl, Brick |
|
Flooring Type
|
Carpeted, Hardwood, Laminate |
|
Foundation Type
|
Concrete |
|
Half Bath Total
|
1 |
|
Heating Fuel
|
Natural Gas |
|
Heating Type
|
Forced Air |
|
Stories Total
|
2 |
|
Type
|
House |
Parking
|
Attached Garage
|
|
|
Garage
|
|
|
Inside Entry
|
|
Land
|
Acreage
|
No |
|
Fence Type
|
Fence |
|
Size Irregular
|
55.21 X 125.5 / 0.159 Ac |
|
Size Total Text
|
55.21 X 125.5 / 0.159 Ac |
|
Zoning Description
|
Res |
Rooms
| Level |
Type |
Length |
Width |
Dimensions |
|
Second Level |
Bedroom |
|
|
15 x 11.6 |
|
Second Level |
Primary Bedroom |
|
|
20 x 18 |
|
Second Level |
4pc Ensuite Bath |
|
|
Measurements not available |
|
Second Level |
Bedroom |
|
|
11 x 11 |
|
Second Level |
4pc Bathroom |
|
|
Measurements not available |
|
Second Level |
Bedroom |
|
|
12.6 x 10.6 |
|
Basement |
Bedroom |
|
|
Measurements not available |
|
Basement |
Utility Room |
|
|
Measurements not available |
|
Basement |
Storage |
|
|
Measurements not available |
|
Main Level |
2pc Bathroom |
|
|
Measurements not available |
|
Main Level |
Kitchen |
|
|
13 x 13 |
|
Main Level |
Laundry Room |
|
|
Measurements not available |
|
Main Level |
Dining Room |
|
|
12.9 x 11 |
|
Main Level |
Family Room/fireplace |
|
|
15.10 x 12.6 |
|
Main Level |
Living Room |
|
|
15 x 11 |
https://www.realtor.ca/real-estate/28389073/374-ramblewood-drive-lasalle

