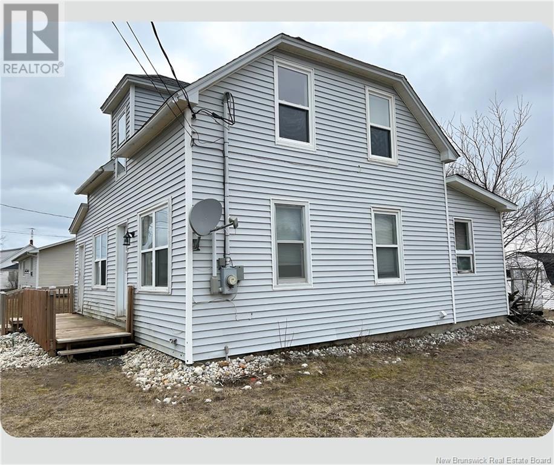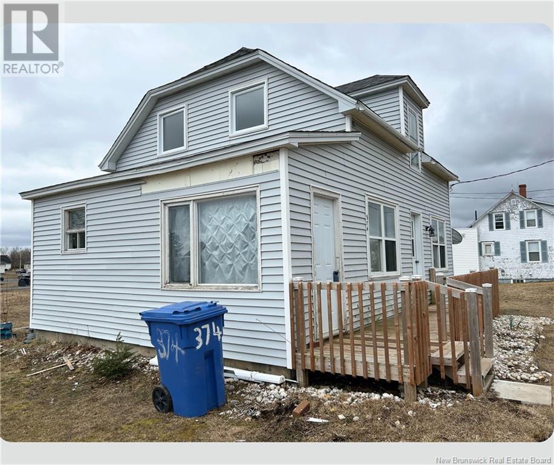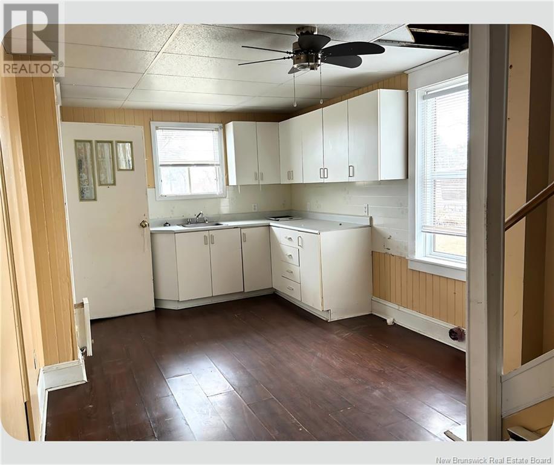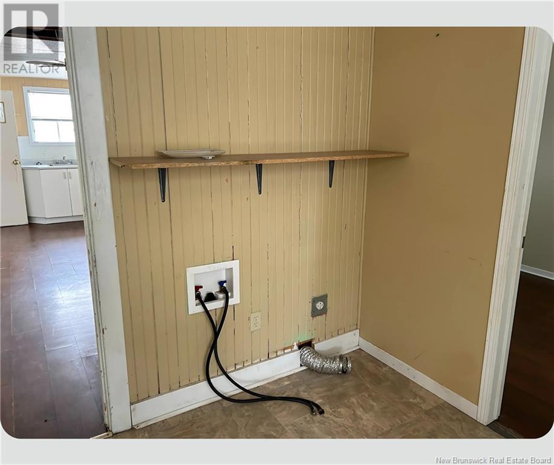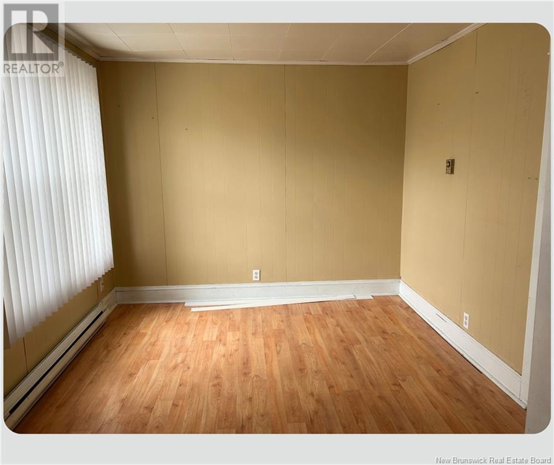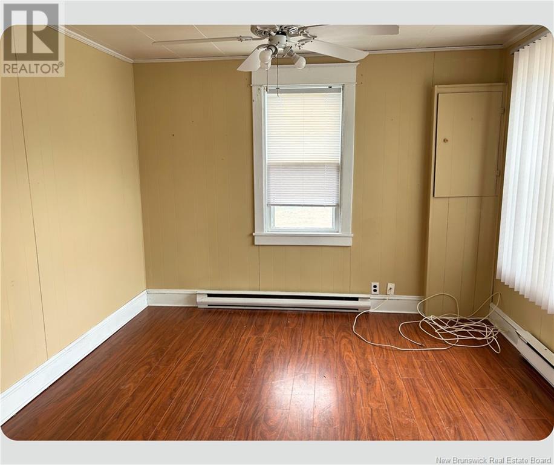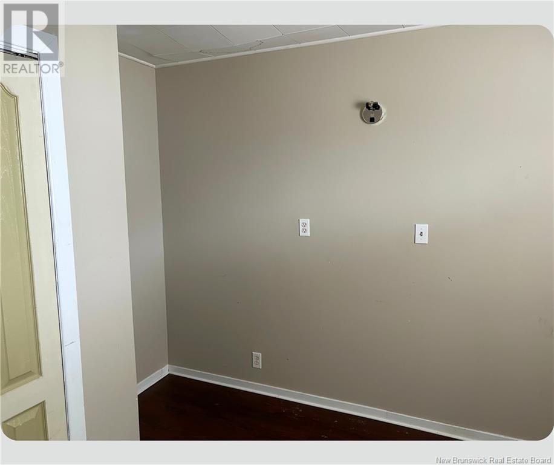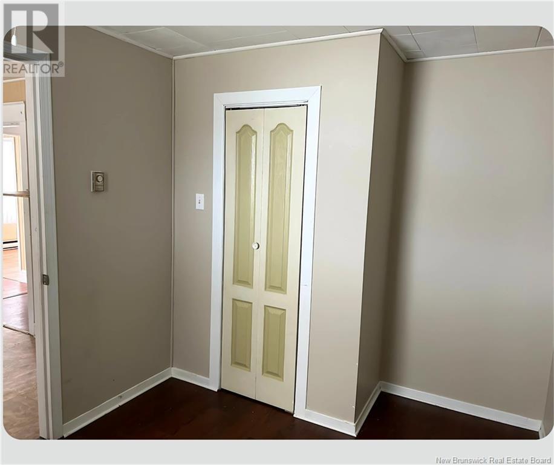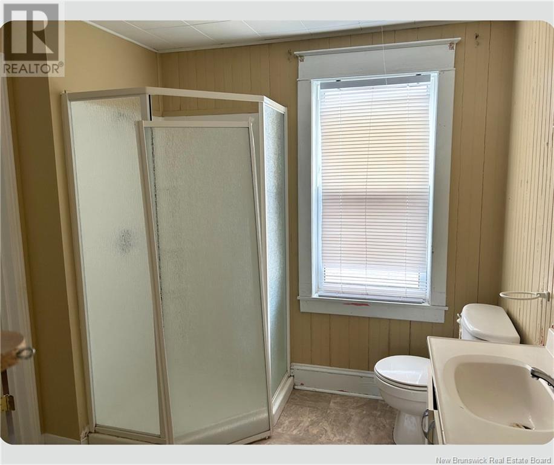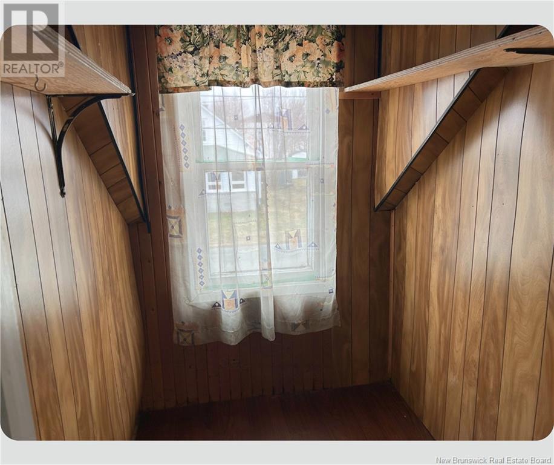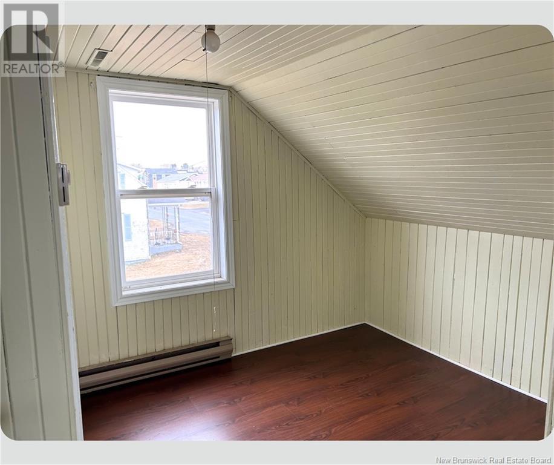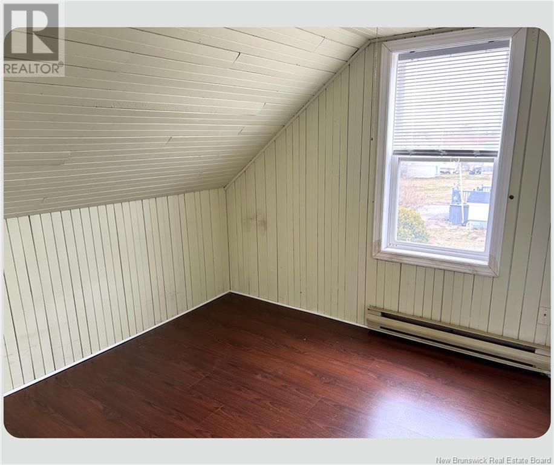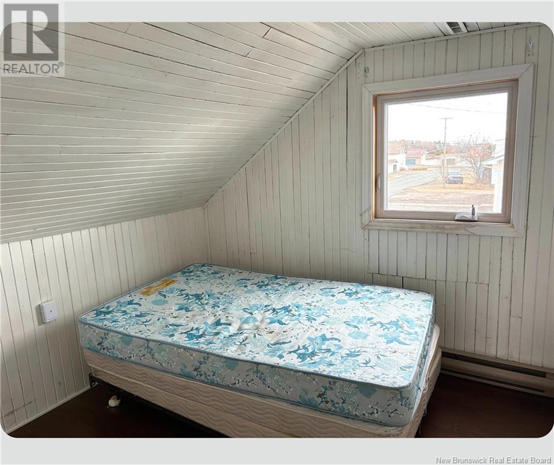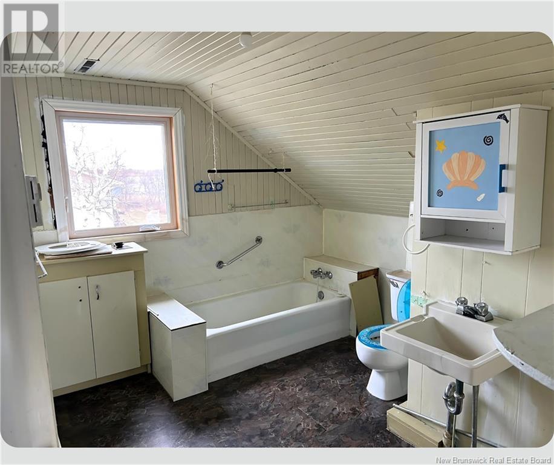4 Bedroom
2 Bathroom
1,180 ft2
Baseboard Heaters
$129,000
Vous recherchez un projet?? Cette maison d'un étage et demi est située sur la Rue Georges Est, au centre-ville et à quelques pas de tous les services avec un très beau grand lot d'un peu plus d'un demi acre. La propriété possède quatre chambres à coucher, deux salles de bain, un salon, un coin salle de lavage, une cuisine et une salle à diner. La maison a besoin de travaux pour devenir un foyer plus moderne et chaleureux. Beaucoup de potentiel. Une occasion à ne pas manquer ! Contactez votre agent le plus tôt possible. Looking for a project?? This one-and-a-half-story home is located on Rue Georges Est, just steps from all amenities with a beautiful large lot of just over half an acre. The property has four bedrooms, two bathrooms, living-room, laundry area, kitchen and dining room. The house needs some work to become a more modern and welcoming home. Lots of potential. An opportunity not to be missed?! Contact your agent as soon as possible. (id:57557)
Property Details
|
MLS® Number
|
NB117040 |
|
Property Type
|
Single Family |
|
Equipment Type
|
Water Heater |
|
Rental Equipment Type
|
Water Heater |
|
Structure
|
None |
Building
|
Bathroom Total
|
2 |
|
Bedrooms Above Ground
|
4 |
|
Bedrooms Total
|
4 |
|
Basement Type
|
Crawl Space |
|
Exterior Finish
|
Vinyl |
|
Flooring Type
|
Laminate, Wood |
|
Foundation Type
|
Block, Concrete |
|
Heating Fuel
|
Electric |
|
Heating Type
|
Baseboard Heaters |
|
Size Interior
|
1,180 Ft2 |
|
Total Finished Area
|
1180 Sqft |
|
Type
|
House |
|
Utility Water
|
Municipal Water |
Land
|
Access Type
|
Year-round Access |
|
Acreage
|
No |
|
Sewer
|
Municipal Sewage System |
|
Size Irregular
|
2120 |
|
Size Total
|
2120 M2 |
|
Size Total Text
|
2120 M2 |
Rooms
| Level |
Type |
Length |
Width |
Dimensions |
|
Second Level |
Other |
|
|
6'0'' x 4'10'' |
|
Second Level |
Bath (# Pieces 1-6) |
|
|
8'0'' x 10'0'' |
|
Second Level |
Bedroom |
|
|
8'9'' x 8'9'' |
|
Second Level |
Bedroom |
|
|
8'9'' x 8'9'' |
|
Second Level |
Bedroom |
|
|
9'0'' x 8'9'' |
|
Main Level |
Bedroom |
|
|
8'0'' x 9'0'' |
|
Main Level |
Dining Nook |
|
|
9'6'' x 9'6'' |
|
Main Level |
Kitchen |
|
|
12'0'' x 9'0'' |
|
Main Level |
Bath (# Pieces 1-6) |
|
|
8'0'' x 9'0'' |
|
Main Level |
Living Room |
|
|
12'6'' x 10'6'' |
https://www.realtor.ca/real-estate/28214385/374-georges-est-tracadie


