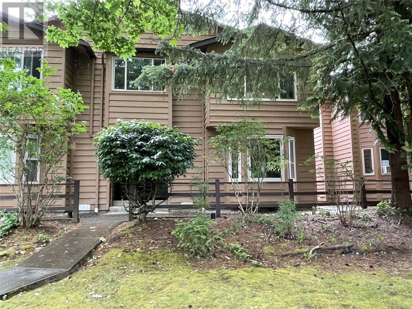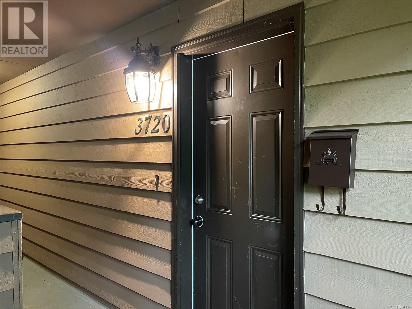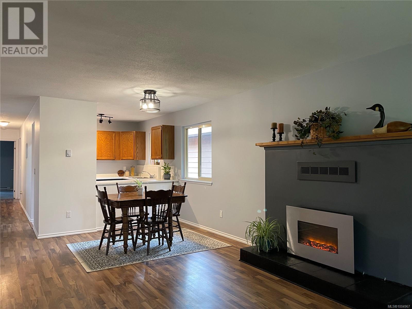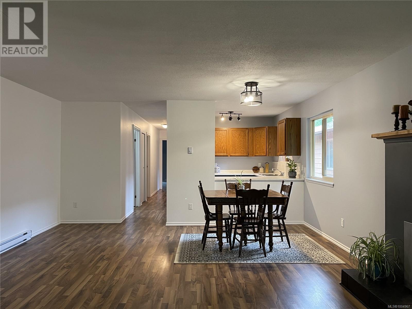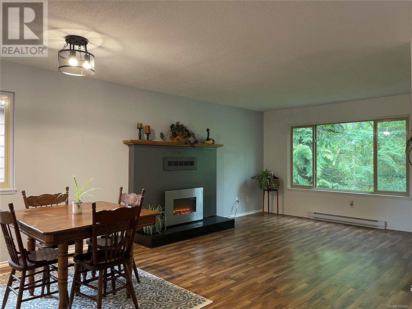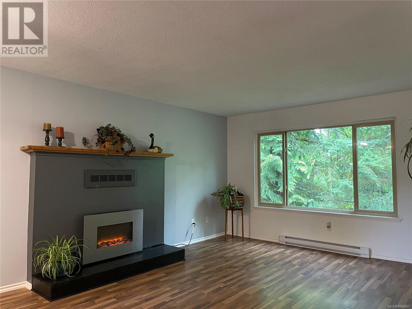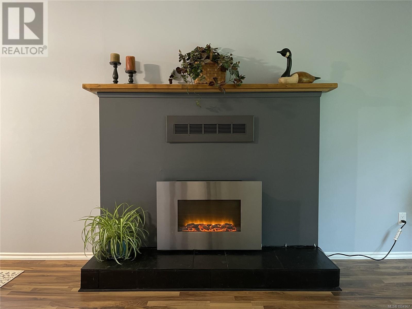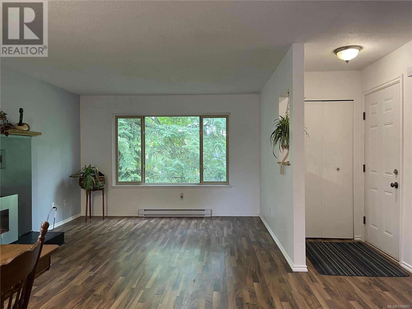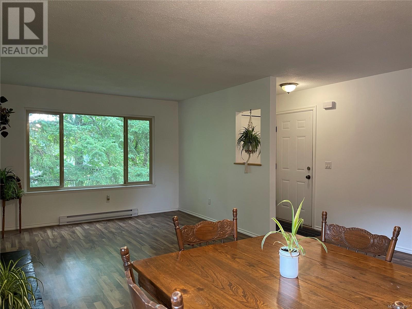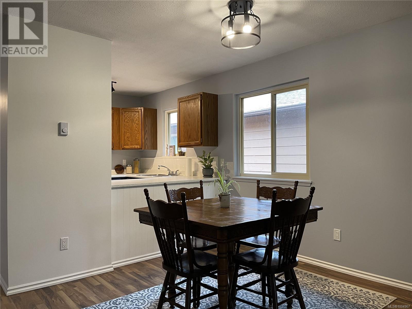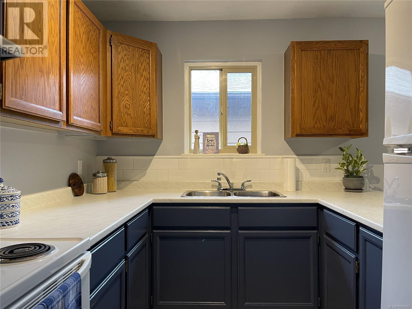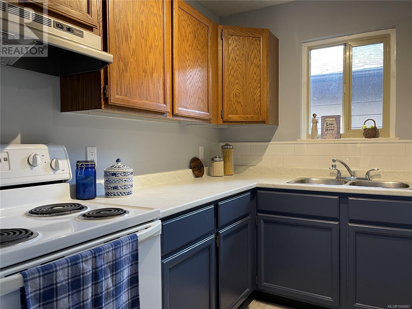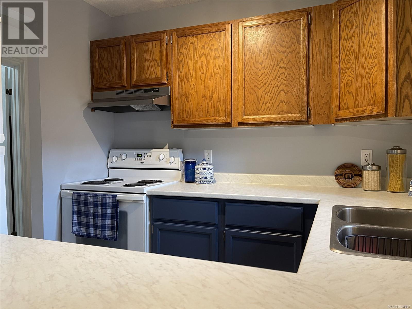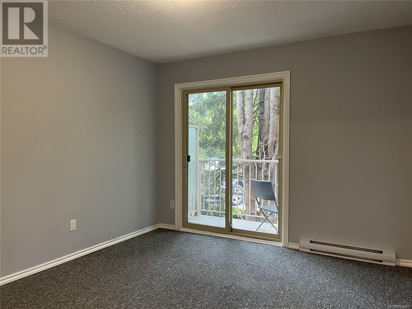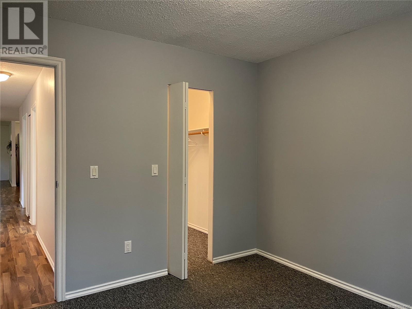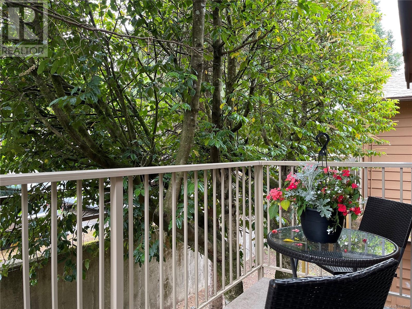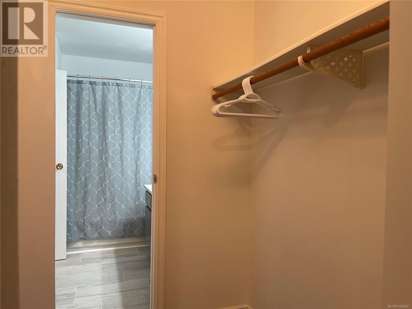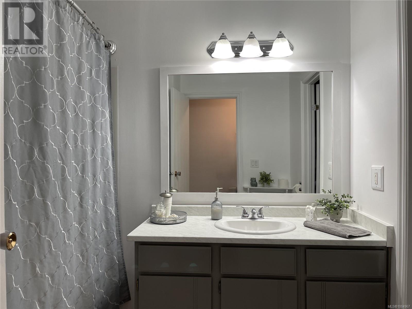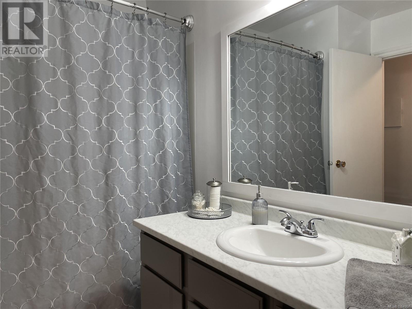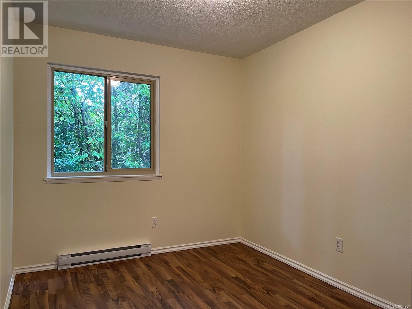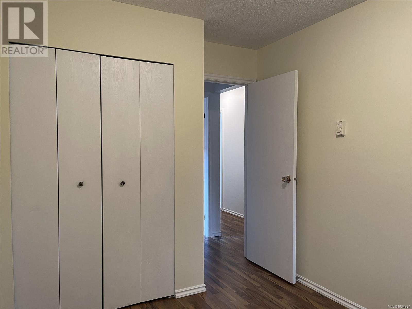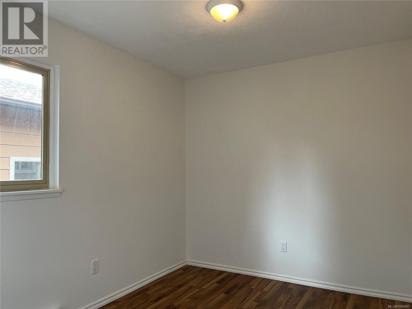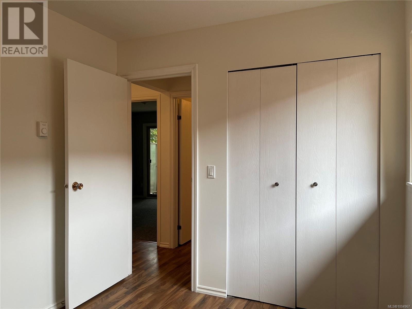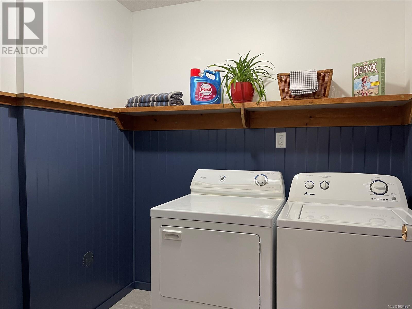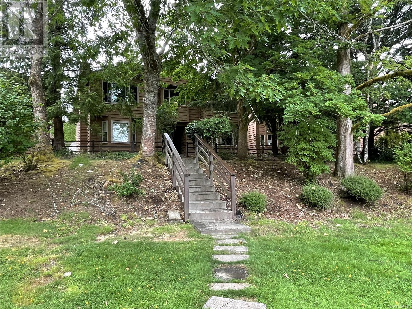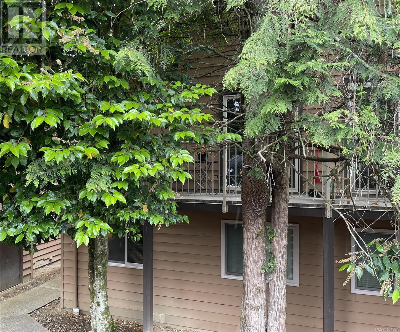3 Bedroom
1 Bathroom
1,025 ft2
Fireplace
None
Baseboard Heaters
$284,999Maintenance,
$438.50 Monthly
Welcome to this beautifully updated 3-bedroom, 1-bath upper-level condo in South Port. Nestled in a peaceful, park-like setting surrounded by mature trees, this home offers a sense of serenity and privacy. The primary bedroom features a walk-through closet and direct access to the 4-piece bathroom. Enjoy your morning coffee or unwind in the evening on the private balcony with its lovely treed views. Inside, you'll find a bright and spacious living room with an electric fireplace, and a thoughtfully renovated kitchen with oak shaker-style cabinets, new countertops, a ceramic tile backsplash, and updated fixtures. The home has been freshly painted throughout and includes new flooring, wainscoting, a new hot water tank, and upgraded electric baseboards. Conveniently located near shopping, EJ Dunn Elementary, and scenic Log Train walking/biking trails—this home is a perfect blend of comfort and convenience. All measurements are approximate and must be verified if important. (id:57557)
Property Details
|
MLS® Number
|
1004967 |
|
Property Type
|
Single Family |
|
Neigbourhood
|
Port Alberni |
|
Community Features
|
Pets Allowed With Restrictions, Family Oriented |
|
Features
|
Other |
|
Parking Space Total
|
1 |
Building
|
Bathroom Total
|
1 |
|
Bedrooms Total
|
3 |
|
Constructed Date
|
1982 |
|
Cooling Type
|
None |
|
Fireplace Present
|
Yes |
|
Fireplace Total
|
1 |
|
Heating Fuel
|
Electric |
|
Heating Type
|
Baseboard Heaters |
|
Size Interior
|
1,025 Ft2 |
|
Total Finished Area
|
1025 Sqft |
|
Type
|
Apartment |
Parking
Land
|
Access Type
|
Road Access |
|
Acreage
|
No |
|
Size Irregular
|
1025 |
|
Size Total
|
1025 Sqft |
|
Size Total Text
|
1025 Sqft |
|
Zoning Description
|
Rm1 |
|
Zoning Type
|
Multi-family |
Rooms
| Level |
Type |
Length |
Width |
Dimensions |
|
Main Level |
Living Room |
12 ft |
12 ft |
12 ft x 12 ft |
|
Main Level |
Kitchen |
9 ft |
8 ft |
9 ft x 8 ft |
|
Main Level |
Dining Room |
16 ft |
10 ft |
16 ft x 10 ft |
|
Main Level |
Primary Bedroom |
12 ft |
|
12 ft x Measurements not available |
|
Main Level |
Bedroom |
|
|
10'6 x 8'6 |
|
Main Level |
Bedroom |
|
|
10'6 x 8'9 |
|
Main Level |
Bathroom |
|
|
4-Piece |
https://www.realtor.ca/real-estate/28533535/3720-argyle-way-port-alberni-port-alberni

