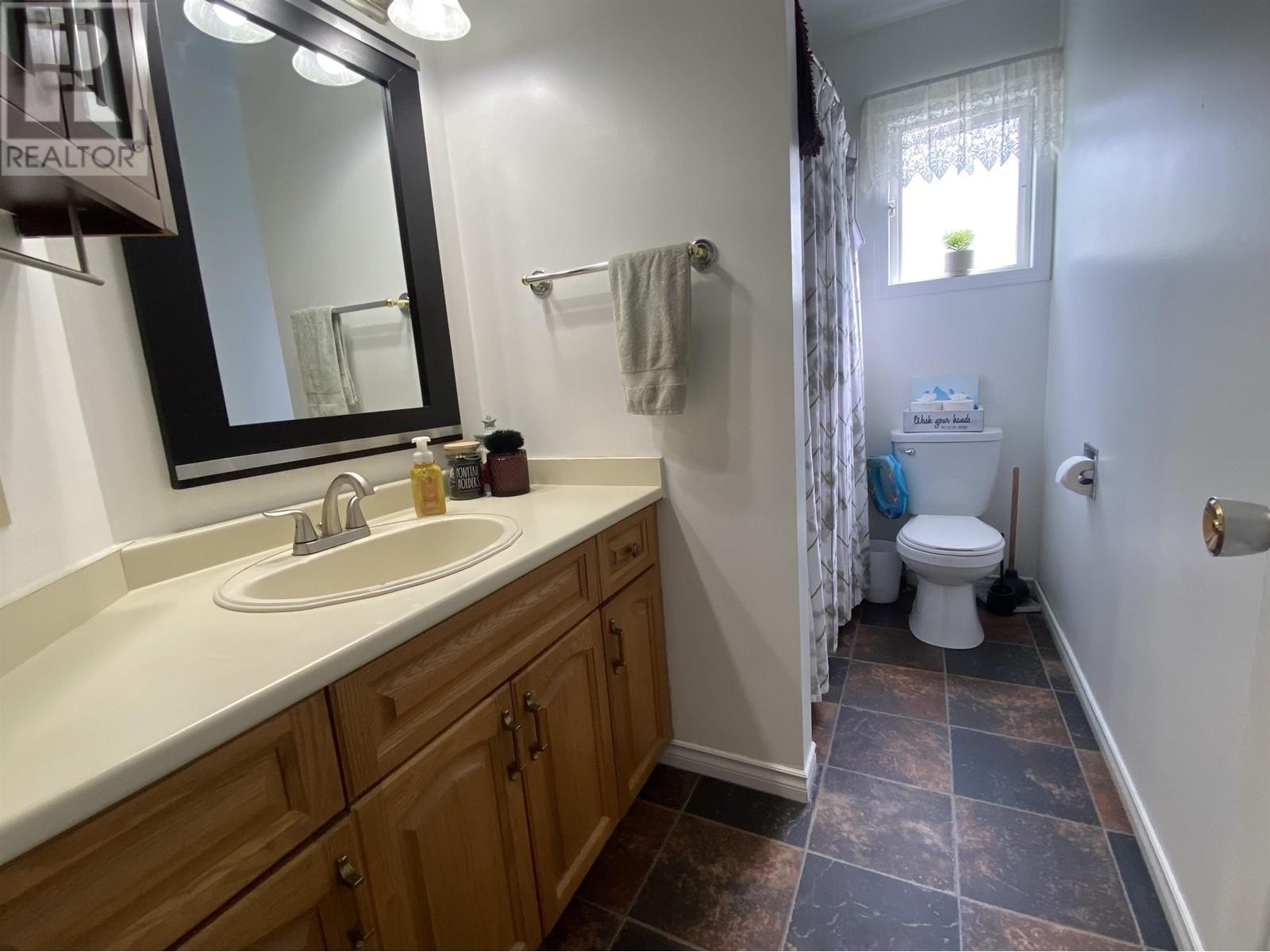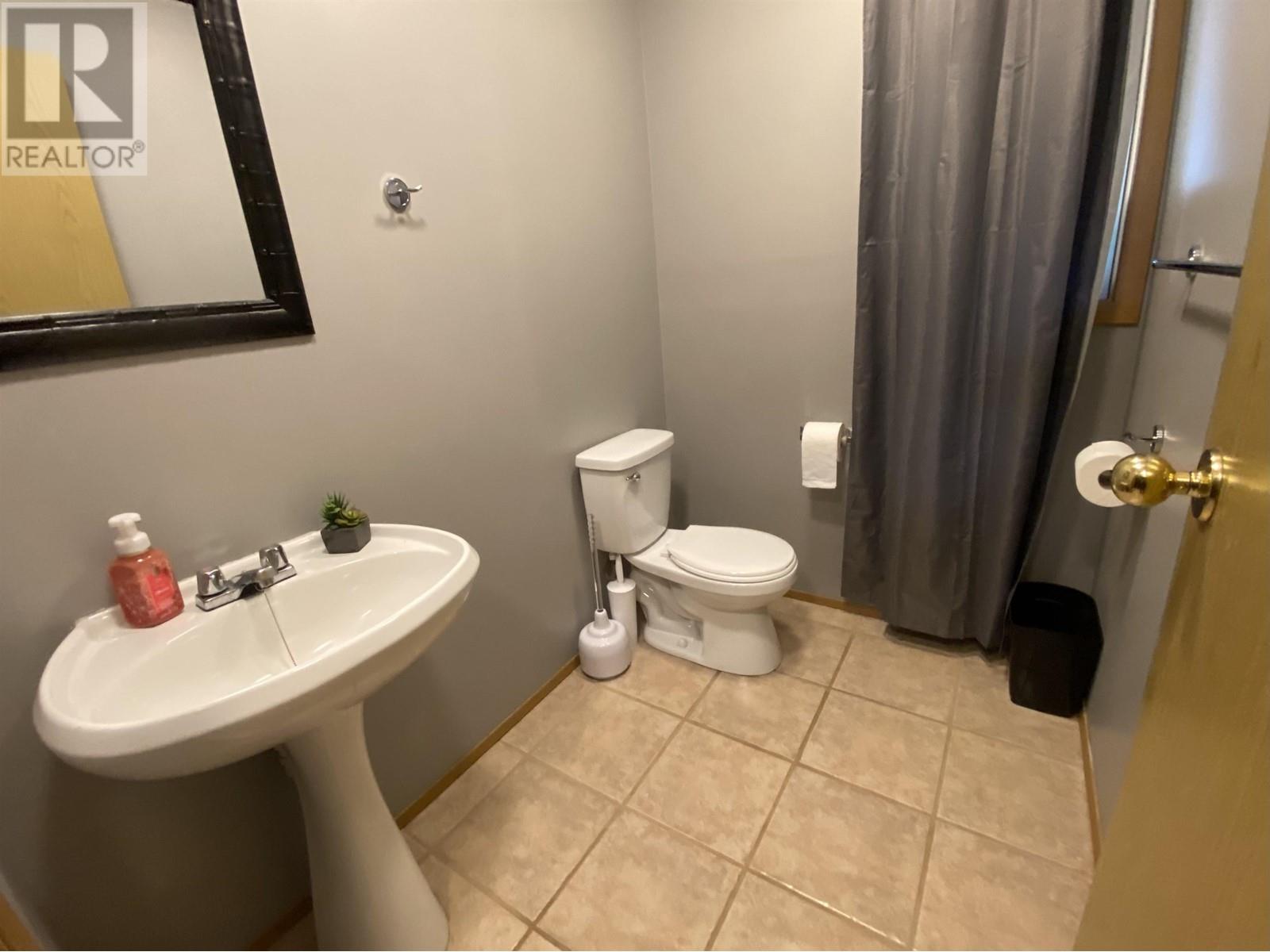5 Bedroom
3 Bathroom
2,540 ft2
Fireplace
Forced Air
$649,900
* PREC - Personal Real Estate Corporation. Fantastic family home, well-located in a quiet neighbourhood in Upper Thornhill. This home boasts fenced back yard, fresh concrete driveway and RV parking, double garage plus detached powered, insulated and heated workshop! Inside find five bedrooms, spacious kitchen, dining and living area with a step out to the sundeck! Downstairs the rec room is tucked in the back corner, perfect for movies or gaming, while the little office is perfect for home work or working from home! This home offers so much! (id:57557)
Property Details
|
MLS® Number
|
R3009071 |
|
Property Type
|
Single Family |
|
Structure
|
Workshop |
|
View Type
|
Mountain View |
Building
|
Bathroom Total
|
3 |
|
Bedrooms Total
|
5 |
|
Basement Type
|
None |
|
Constructed Date
|
1991 |
|
Construction Style Attachment
|
Detached |
|
Exterior Finish
|
Vinyl Siding |
|
Fireplace Present
|
Yes |
|
Fireplace Total
|
2 |
|
Foundation Type
|
Concrete Slab |
|
Heating Fuel
|
Natural Gas |
|
Heating Type
|
Forced Air |
|
Roof Material
|
Asphalt Shingle |
|
Roof Style
|
Conventional |
|
Stories Total
|
2 |
|
Size Interior
|
2,540 Ft2 |
|
Type
|
House |
|
Utility Water
|
Municipal Water |
Parking
Land
|
Acreage
|
No |
|
Size Irregular
|
8850 |
|
Size Total
|
8850 Sqft |
|
Size Total Text
|
8850 Sqft |
Rooms
| Level |
Type |
Length |
Width |
Dimensions |
|
Above |
Kitchen |
11 ft ,6 in |
11 ft ,6 in |
11 ft ,6 in x 11 ft ,6 in |
|
Above |
Living Room |
16 ft |
14 ft |
16 ft x 14 ft |
|
Above |
Primary Bedroom |
13 ft |
12 ft |
13 ft x 12 ft |
|
Above |
Bedroom 2 |
10 ft ,5 in |
10 ft |
10 ft ,5 in x 10 ft |
|
Above |
Bedroom 3 |
10 ft ,5 in |
10 ft |
10 ft ,5 in x 10 ft |
|
Lower Level |
Bedroom 4 |
11 ft |
10 ft |
11 ft x 10 ft |
|
Lower Level |
Bedroom 5 |
10 ft |
14 ft ,5 in |
10 ft x 14 ft ,5 in |
|
Lower Level |
Recreational, Games Room |
19 ft |
13 ft |
19 ft x 13 ft |
|
Lower Level |
Office |
10 ft |
4 ft |
10 ft x 4 ft |
|
Lower Level |
Laundry Room |
7 ft ,5 in |
6 ft ,5 in |
7 ft ,5 in x 6 ft ,5 in |
https://www.realtor.ca/real-estate/28388304/3703-walnut-drive-terrace

































