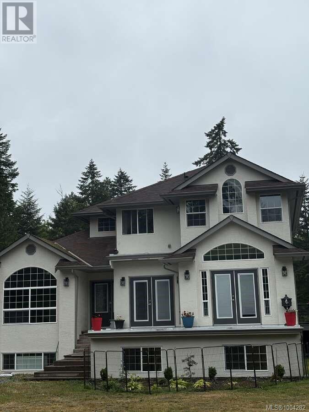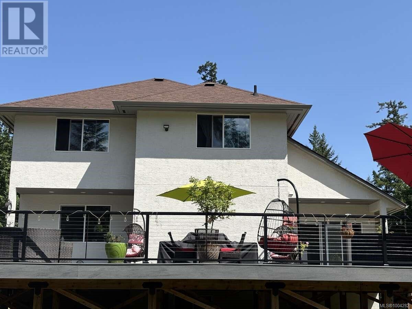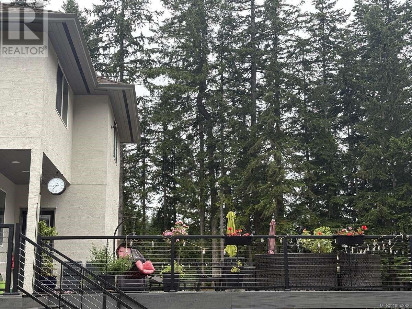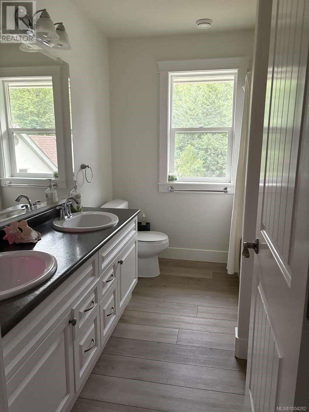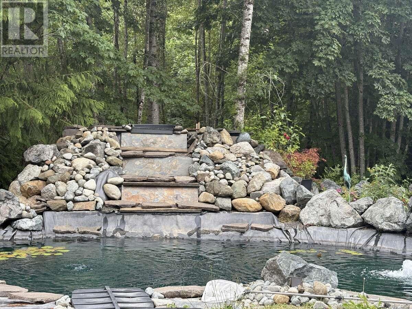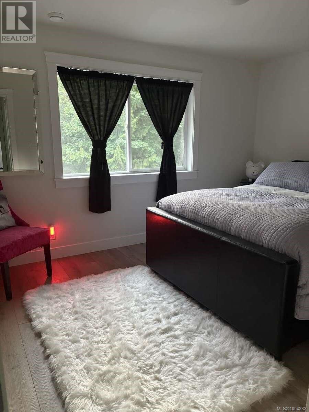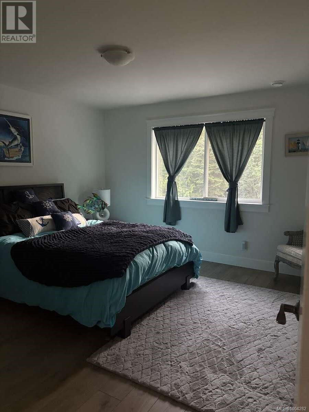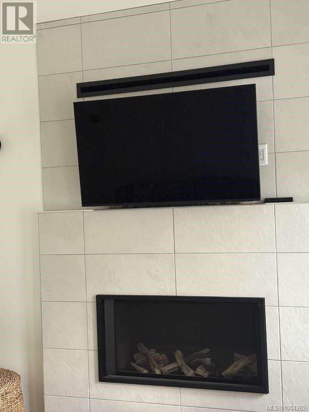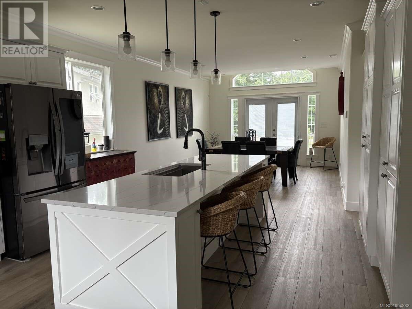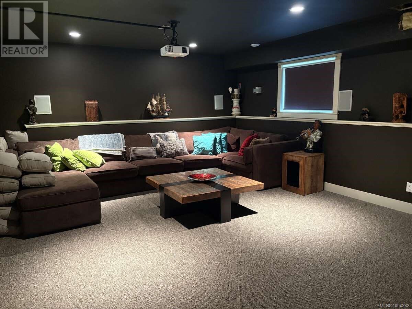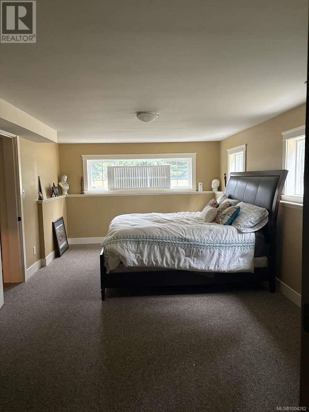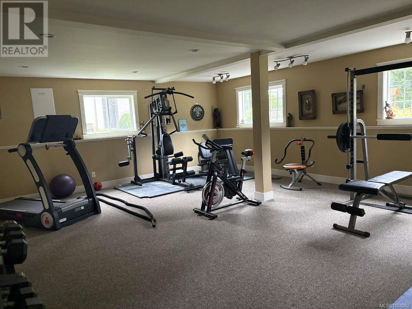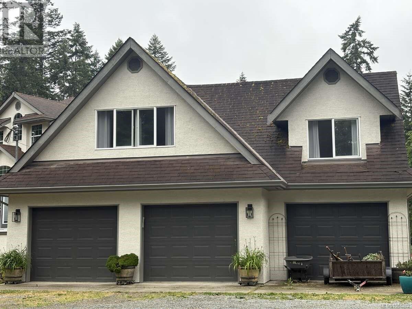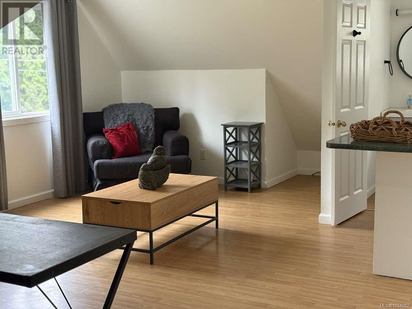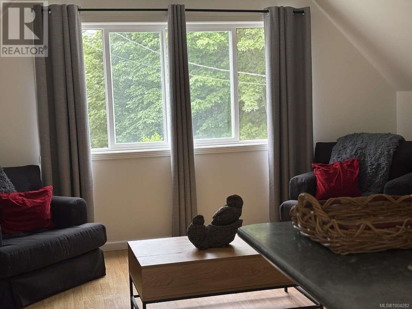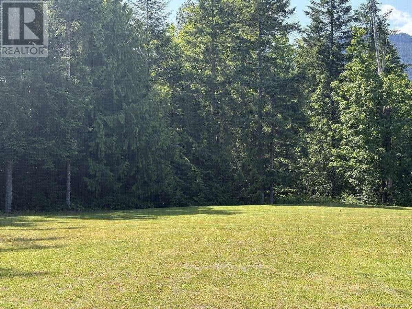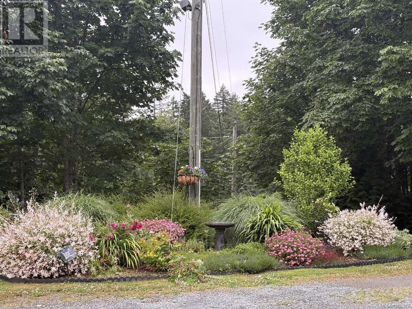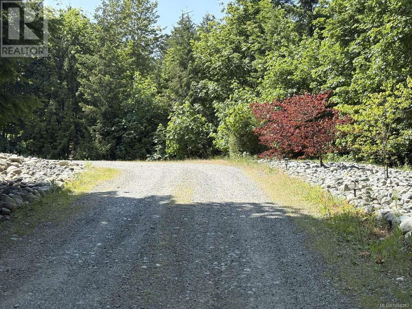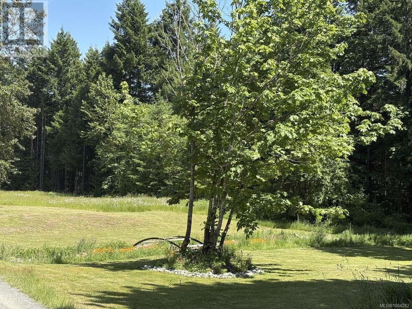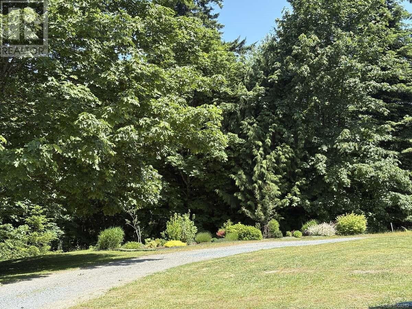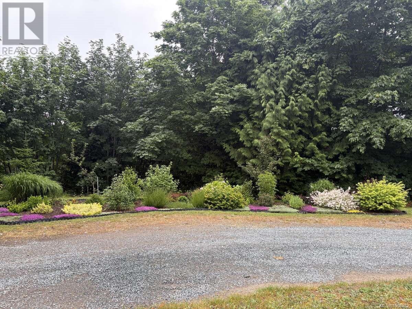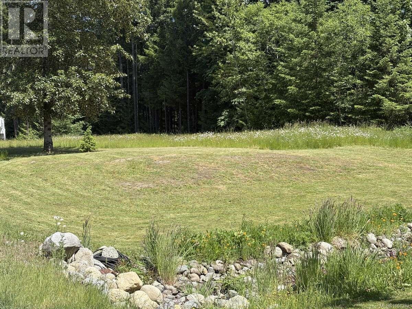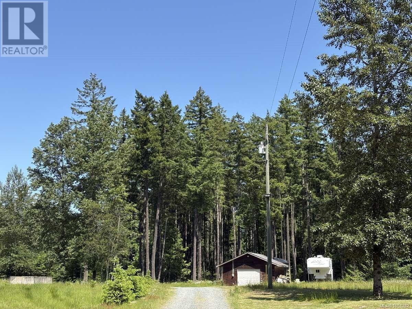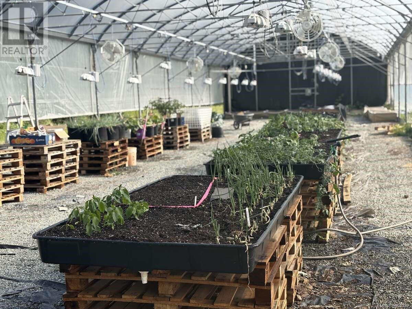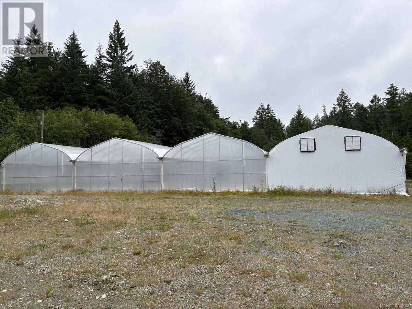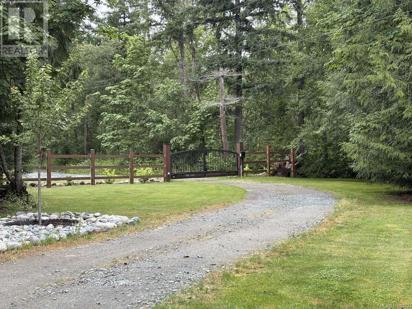4 Bedroom
4 Bathroom
4,030 ft2
Contemporary
Fireplace
See Remarks
Waterfront On River
Acreage
$4,250,000
For more information, please click Brochure button. Beautiful, private 29 acre paradise along Chemainus River on both city and well water. Home is immaculate with a private gated entrance and beautiful, large new outdoor deck surrounded only by nature. This 2-storey 4000 square foot home has a large developed basement with detached triple garage with one bedroom unregistered suite above. You will also find a fully automated 12000 square foot greenhouse with revenue potential, a large 20’ x 80’ shop and another single garage/shop on property. A dry creek bed runs thru property and there is a lovely pond with waterfall that you can look out at from back deck; deep enough for coy fish…your own private paradise with some beautiful flower gardens with in ground sprinkler systems and bare land with a range of potential; you can even create your own private access down to river…boundless potential! (id:57557)
Property Details
|
MLS® Number
|
1004282 |
|
Property Type
|
Single Family |
|
Neigbourhood
|
Chemainus |
|
Features
|
Acreage, Private Setting, Wooded Area, Irregular Lot Size, Other |
|
Parking Space Total
|
10 |
|
Structure
|
Greenhouse, Workshop |
|
View Type
|
Mountain View, River View, View |
|
Water Front Type
|
Waterfront On River |
Building
|
Bathroom Total
|
4 |
|
Bedrooms Total
|
4 |
|
Architectural Style
|
Contemporary |
|
Constructed Date
|
2008 |
|
Cooling Type
|
See Remarks |
|
Fire Protection
|
Fire Alarm System |
|
Fireplace Present
|
Yes |
|
Fireplace Total
|
1 |
|
Heating Fuel
|
Electric, Propane, Other |
|
Size Interior
|
4,030 Ft2 |
|
Total Finished Area
|
4030 Sqft |
|
Type
|
House |
Land
|
Acreage
|
Yes |
|
Size Irregular
|
29 |
|
Size Total
|
29 Ac |
|
Size Total Text
|
29 Ac |
|
Zoning Description
|
Alr |
|
Zoning Type
|
Agricultural |
Rooms
| Level |
Type |
Length |
Width |
Dimensions |
|
Second Level |
Ensuite |
|
|
5-Piece |
|
Second Level |
Primary Bedroom |
|
|
17'8 x 13'0 |
|
Second Level |
Bedroom |
|
|
13'2 x 12'6 |
|
Second Level |
Bedroom |
|
|
12'6 x 12'0 |
|
Second Level |
Bathroom |
|
|
4-Piece |
|
Second Level |
Bathroom |
|
|
4-Piece |
|
Lower Level |
Bedroom |
|
|
20'0 x 11'3 |
|
Lower Level |
Other |
|
|
20'2 x 15'0 |
|
Lower Level |
Recreation Room |
|
|
22'4 x 19'0 |
|
Main Level |
Laundry Room |
|
|
14'10 x 7'0 |
|
Main Level |
Den |
|
|
10'4 x 9'7 |
|
Main Level |
Bathroom |
|
|
2-Piece |
|
Main Level |
Kitchen |
|
|
19'2 x 15'3 |
|
Main Level |
Dining Room |
|
|
15'0 x 13'0 |
|
Main Level |
Family Room |
|
|
27'10 x 23'0 |
|
Other |
Other |
|
|
17'6 x 10'0 |
|
Other |
Other |
|
|
14'0 x 10'10 |
https://www.realtor.ca/real-estate/28506309/3700-river-rd-chemainus-chemainus

