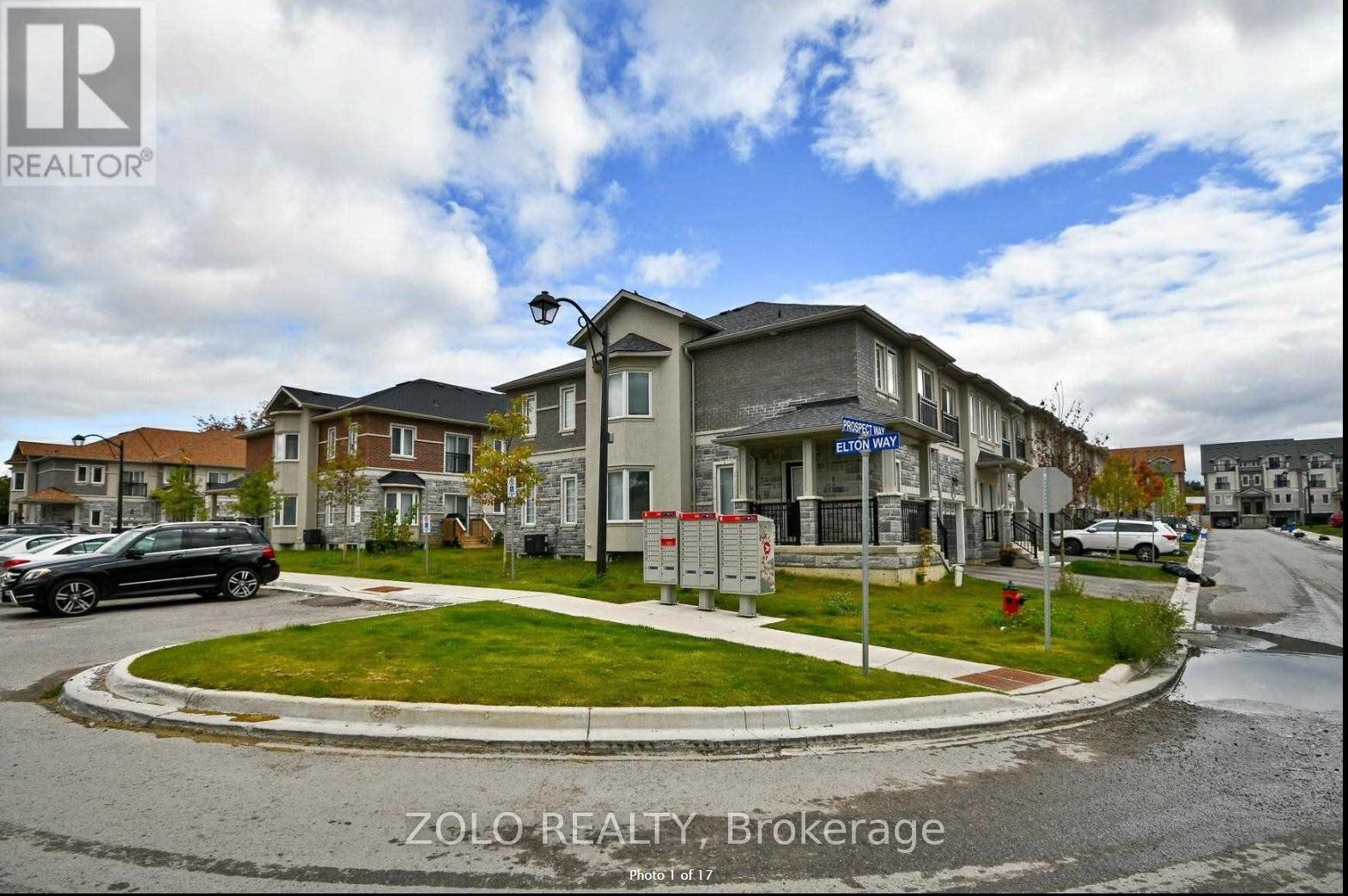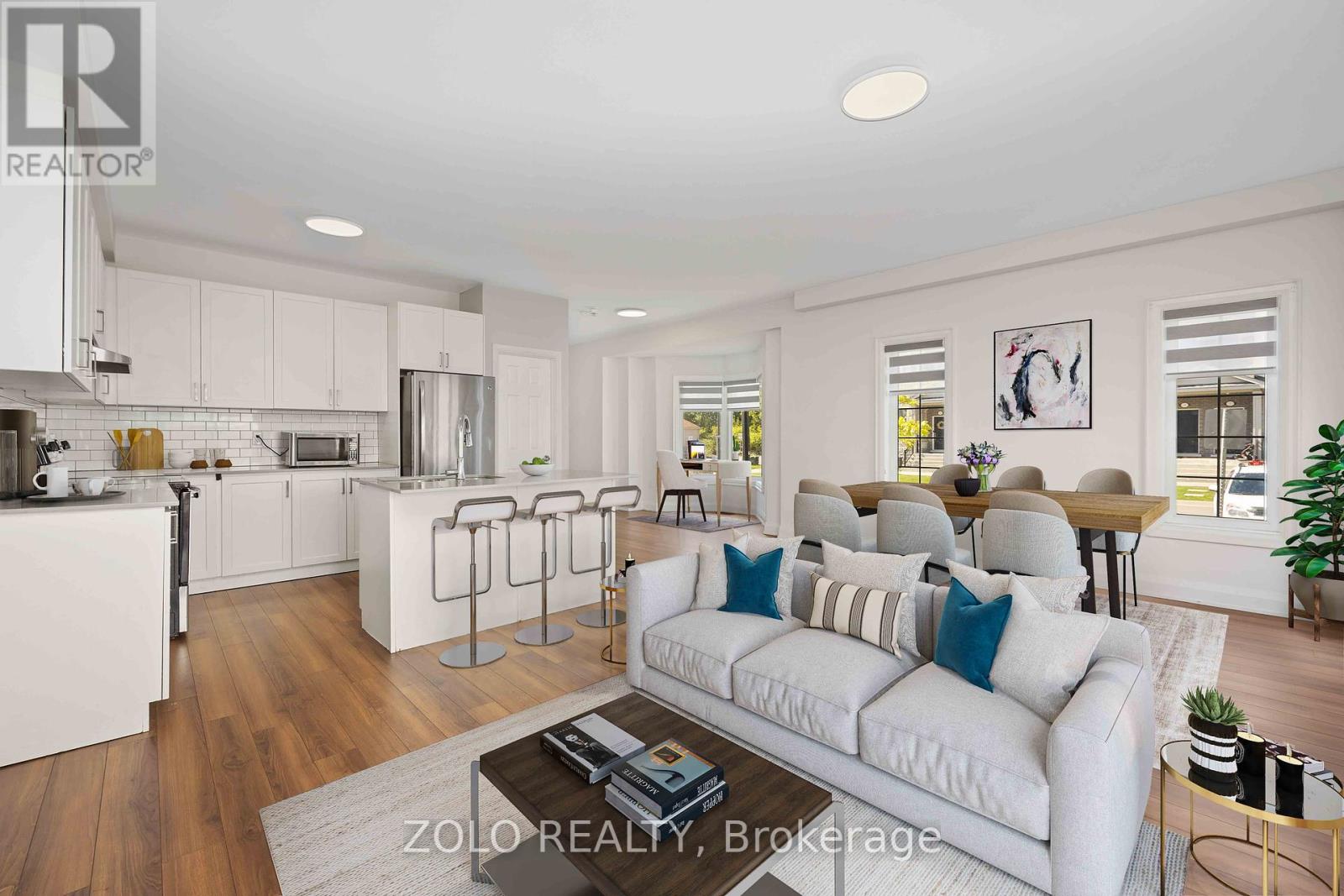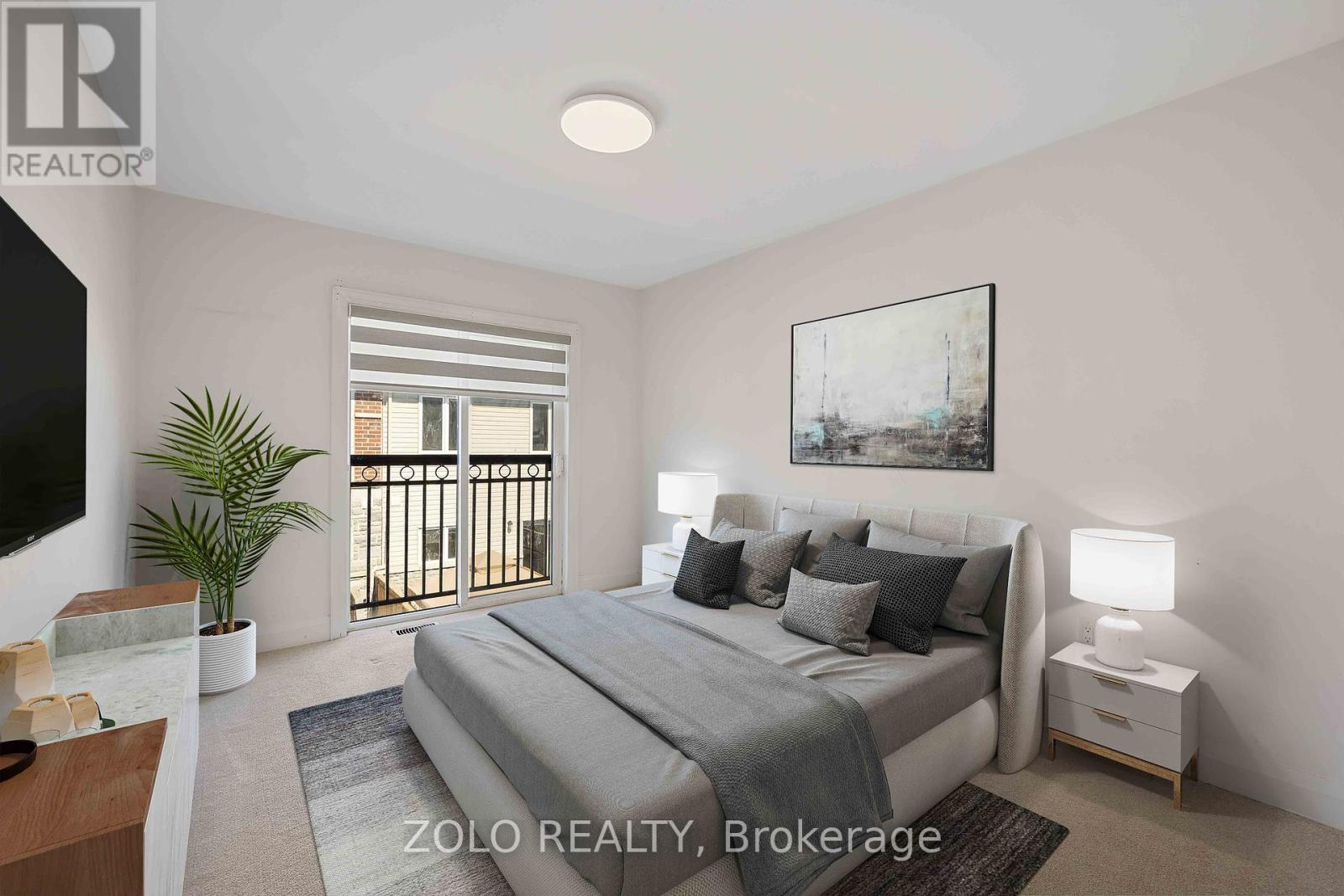4 Bedroom
3 Bathroom
1,500 - 2,000 ft2
Central Air Conditioning
Forced Air
$2,950 Monthly
Welcome to a 4-bedroom, 2.5-bath townhouse, located in a family-friendly neighbourhood. Being a Corner house, it is very well lit and it feels like a detached home. The main level features an open and inviting living & dining area, perfect for entertaining or relaxing with family. The well-appointed kitchen has modern appliances. Upstairs, you'll find Four generously sized bedrooms, including an extra-large primary suite with a walk-in closet and private 5-piece ensuite bathroom. Prime Location. CE Broughton Public School is at 4 minutes walk. (id:57557)
Property Details
|
MLS® Number
|
E12177744 |
|
Property Type
|
Single Family |
|
Community Name
|
Pringle Creek |
|
Parking Space Total
|
1 |
Building
|
Bathroom Total
|
3 |
|
Bedrooms Above Ground
|
4 |
|
Bedrooms Total
|
4 |
|
Appliances
|
Blinds |
|
Construction Style Attachment
|
Attached |
|
Cooling Type
|
Central Air Conditioning |
|
Exterior Finish
|
Brick |
|
Flooring Type
|
Laminate, Carpeted |
|
Foundation Type
|
Concrete |
|
Half Bath Total
|
1 |
|
Heating Fuel
|
Natural Gas |
|
Heating Type
|
Forced Air |
|
Stories Total
|
2 |
|
Size Interior
|
1,500 - 2,000 Ft2 |
|
Type
|
Row / Townhouse |
|
Utility Water
|
Municipal Water |
Parking
Land
|
Acreage
|
No |
|
Sewer
|
Sanitary Sewer |
|
Size Depth
|
80 Ft ,10 In |
|
Size Frontage
|
25 Ft |
|
Size Irregular
|
25 X 80.9 Ft |
|
Size Total Text
|
25 X 80.9 Ft |
Rooms
| Level |
Type |
Length |
Width |
Dimensions |
|
Second Level |
Primary Bedroom |
3.99 m |
3.2 m |
3.99 m x 3.2 m |
|
Second Level |
Bedroom 2 |
3.03 m |
3.9 m |
3.03 m x 3.9 m |
|
Second Level |
Bedroom 3 |
2.64 m |
3.9 m |
2.64 m x 3.9 m |
|
Second Level |
Bedroom 4 |
2.2 m |
3.7 m |
2.2 m x 3.7 m |
|
Second Level |
Laundry Room |
|
|
Measurements not available |
|
Main Level |
Living Room |
6 m |
3.77 m |
6 m x 3.77 m |
|
Main Level |
Dining Room |
3.7 m |
2.4 m |
3.7 m x 2.4 m |
|
Main Level |
Kitchen |
3.09 m |
3.09 m |
3.09 m x 3.09 m |
https://www.realtor.ca/real-estate/28376455/37-prospect-way-whitby-pringle-creek-pringle-creek

























