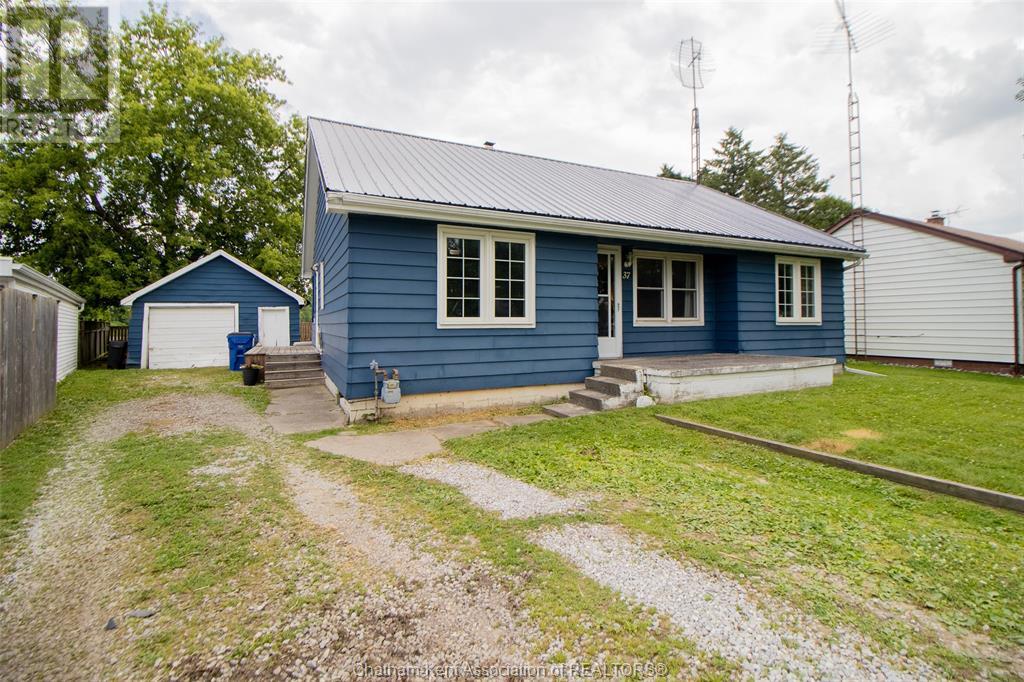3 Bedroom
1 Bathroom
Ranch
Fully Air Conditioned
Forced Air
$299,000
Step inside this beautiful open-concept rancher and instantly feel at home. The spacious eat-in kitchen flows seamlessly into a cozy family room, perfect for everyday living and entertaining alike. Three well-appointed bedrooms, including a primary with a double closet, offer comfort for family or guests. The large rear laundry and mudroom lead to a generous backyard through french patio doors—ideal for summer barbecues, children's play, and evenings around the firepit. Thoughtful upgrades like stainless steel appliances, a modern 4-piece bath with double sinks, and forced air gas heating with central air ensure both style and comfort. Tucked away on a quiet cul-de-sac, yet conveniently close to Hwy 401 and Hwy 2, this home blends peaceful living with unbeatable location. ....SHOWING ..Please call Guy Shields cell for showing instructions I will immediately get back with confirmation Thank you Please note in the room descriptions the Foyer and the laundry room is the same room call today to view this lovely ranch style home offers are accepted July 3 (id:57557)
Property Details
|
MLS® Number
|
25016064 |
|
Property Type
|
Single Family |
|
Features
|
Cul-de-sac, Front Driveway, Gravel Driveway |
Building
|
Bathroom Total
|
1 |
|
Bedrooms Above Ground
|
3 |
|
Bedrooms Total
|
3 |
|
Appliances
|
Dishwasher, Dryer, Refrigerator, Stove, Washer |
|
Architectural Style
|
Ranch |
|
Constructed Date
|
1958 |
|
Cooling Type
|
Fully Air Conditioned |
|
Exterior Finish
|
Aluminum/vinyl |
|
Flooring Type
|
Cushion/lino/vinyl |
|
Foundation Type
|
Block |
|
Heating Fuel
|
Natural Gas |
|
Heating Type
|
Forced Air |
|
Stories Total
|
1 |
|
Type
|
House |
Parking
Land
|
Acreage
|
No |
|
Fence Type
|
Fence |
|
Size Irregular
|
44.16 X Irr / 0.179 Ac |
|
Size Total Text
|
44.16 X Irr / 0.179 Ac|under 1/4 Acre |
|
Zoning Description
|
Res |
Rooms
| Level |
Type |
Length |
Width |
Dimensions |
|
Main Level |
Laundry Room |
10 ft |
12 ft |
10 ft x 12 ft |
|
Main Level |
Bedroom |
11 ft ,7 in |
12 ft |
11 ft ,7 in x 12 ft |
|
Main Level |
Bedroom |
11 ft |
9 ft |
11 ft x 9 ft |
|
Main Level |
Bedroom |
11 ft |
11 ft |
11 ft x 11 ft |
|
Main Level |
4pc Bathroom |
8 ft |
11 ft |
8 ft x 11 ft |
|
Main Level |
Living Room |
12 ft |
19 ft |
12 ft x 19 ft |
|
Main Level |
Kitchen/dining Room |
13 ft |
19 ft |
13 ft x 19 ft |
|
Main Level |
Foyer |
10 ft |
12 ft |
10 ft x 12 ft |
https://www.realtor.ca/real-estate/28531238/37-oriole-parkway-chatham




























