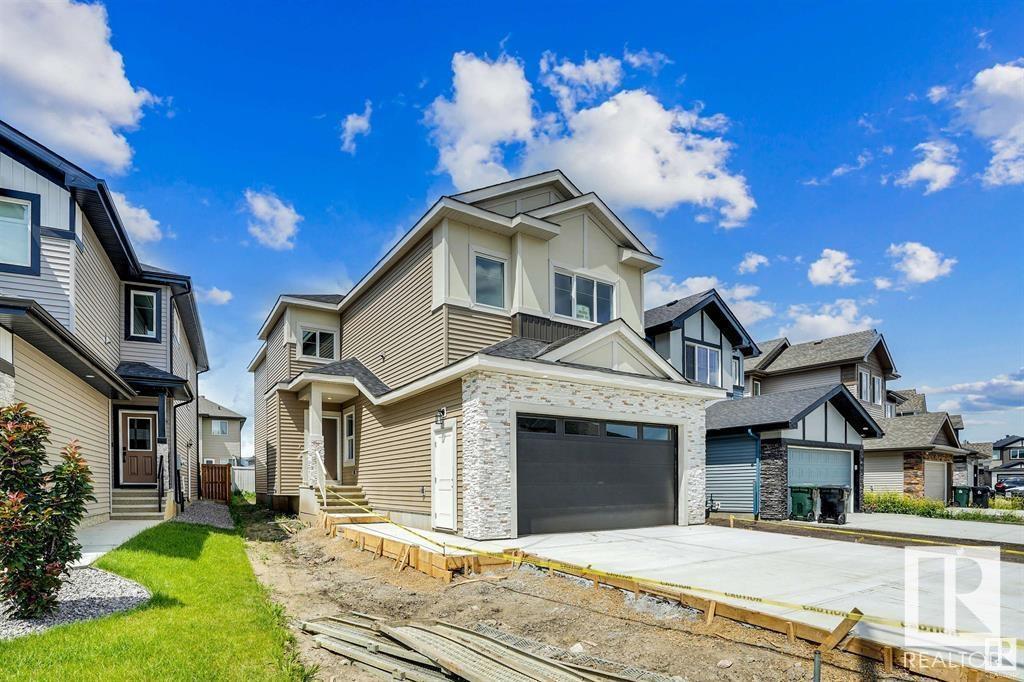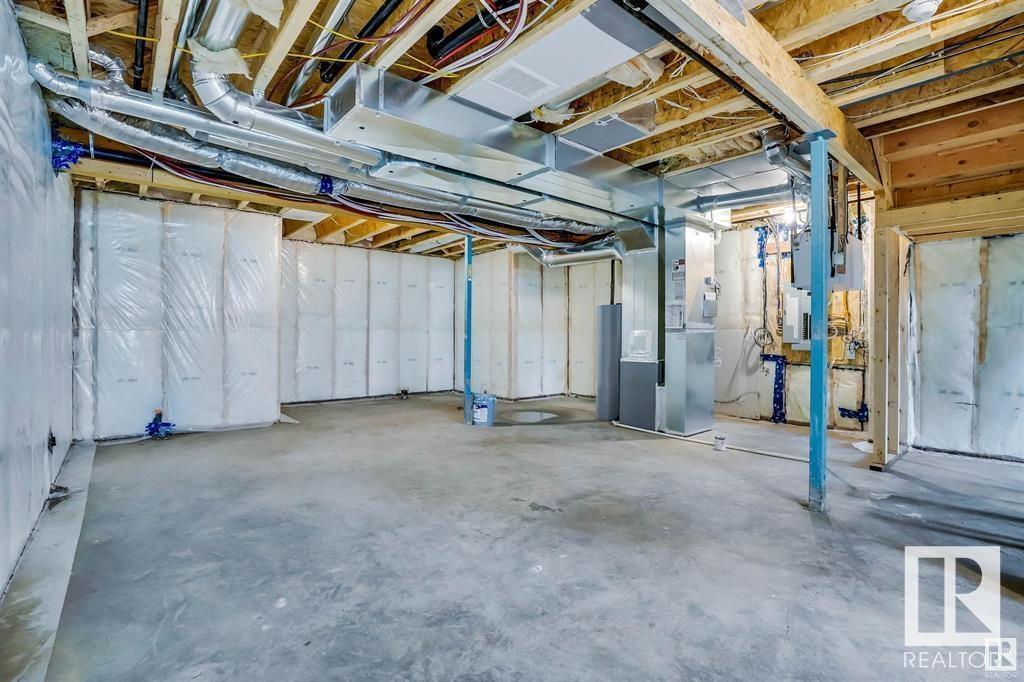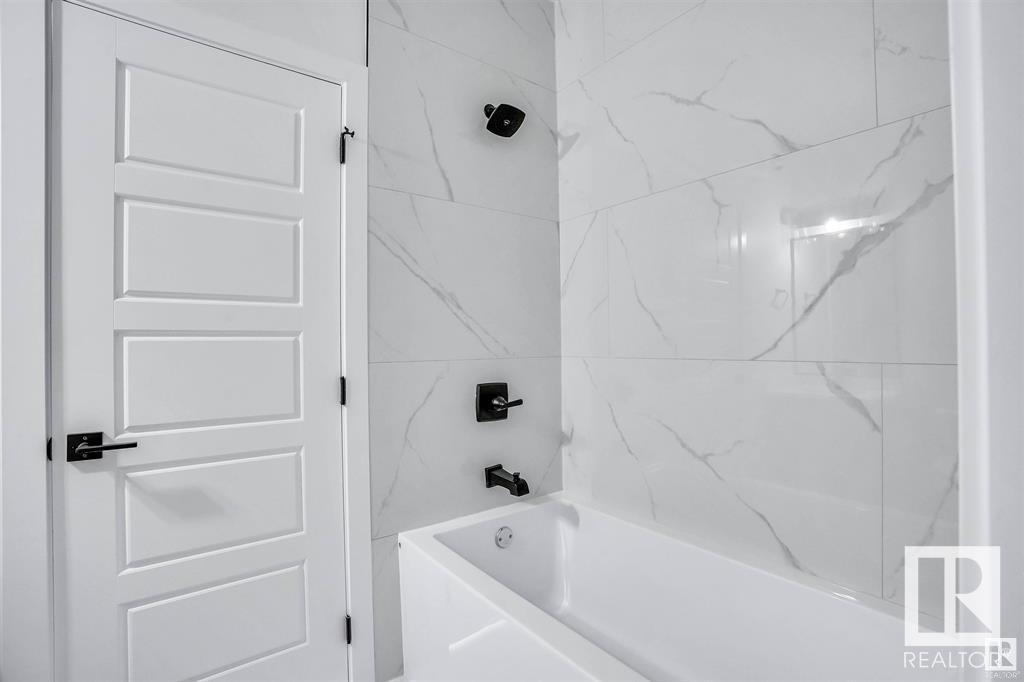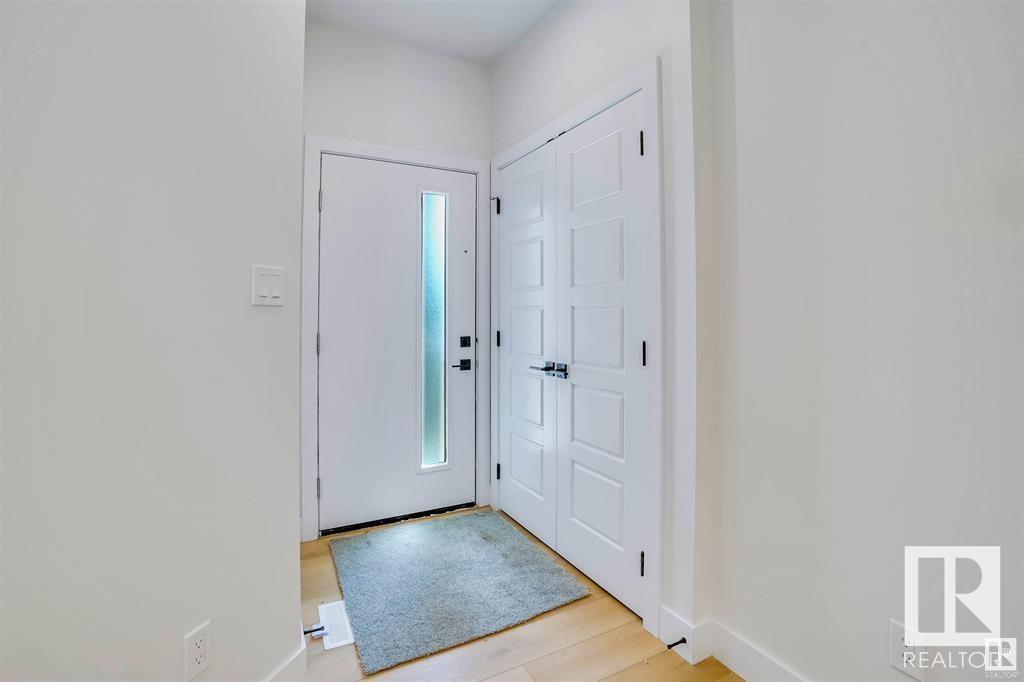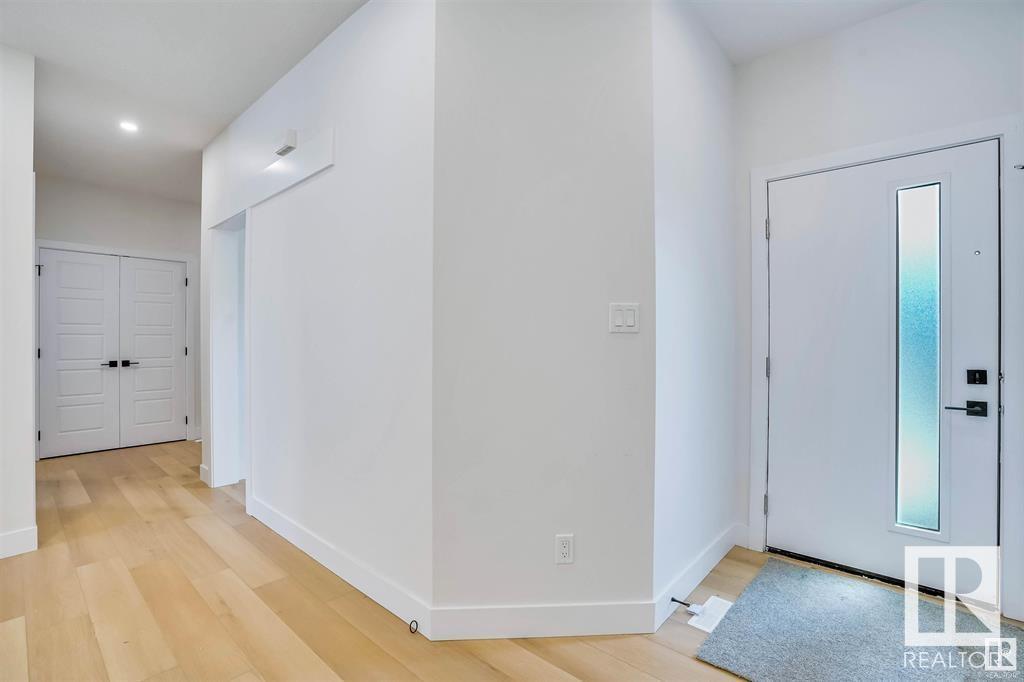3 Bedroom
4 Bathroom
2,422 ft2
Fireplace
Forced Air
$619,000
Brand new 2421 sq ft 2-Storey. READY TO MOVE IN. Additional Kitchen located in the Pantry. Main floor comes with Living room and Family room and huge size Den. Full Bathroom on the main floor which will give you option for main floor bedrooom. Second floor offers you 2 Master bedrooms with total of 3 bathrooms And Bonus room on the second floor. Windows with Low E argon. Open floor plan with open to above high ceilings. Custom finishes with feature walls and indent ceilings. Maple handrails. Upgraded finiahing with feature walls. Master Ensuite with Custom shower & Free standing soaker tub. Flooring comes with LVP on the main floor, Tiles in bathrooms and carpet on the second floor. Painted Custom cabinets with quartz counter tops in kitchen and all the baths. Separate entrance to unfinished basement for future legal suite. High efficiency furnace. Close to all amenities. Dont Miss... (id:57557)
Property Details
|
MLS® Number
|
E4445194 |
|
Property Type
|
Single Family |
|
Neigbourhood
|
McLaughlin_SPGR |
|
Amenities Near By
|
Playground, Schools, Shopping |
|
Features
|
Ravine, Flat Site, Park/reserve, Level |
|
Parking Space Total
|
4 |
|
View Type
|
Ravine View |
Building
|
Bathroom Total
|
4 |
|
Bedrooms Total
|
3 |
|
Amenities
|
Ceiling - 9ft |
|
Appliances
|
Garage Door Opener, Hood Fan |
|
Basement Development
|
Unfinished |
|
Basement Type
|
Full (unfinished) |
|
Constructed Date
|
2025 |
|
Construction Style Attachment
|
Detached |
|
Fireplace Fuel
|
Electric |
|
Fireplace Present
|
Yes |
|
Fireplace Type
|
Unknown |
|
Heating Type
|
Forced Air |
|
Stories Total
|
2 |
|
Size Interior
|
2,422 Ft2 |
|
Type
|
House |
Parking
Land
|
Acreage
|
No |
|
Land Amenities
|
Playground, Schools, Shopping |
|
Size Irregular
|
379.97 |
|
Size Total
|
379.97 M2 |
|
Size Total Text
|
379.97 M2 |
Rooms
| Level |
Type |
Length |
Width |
Dimensions |
|
Main Level |
Living Room |
|
|
Measurements not available |
|
Main Level |
Dining Room |
|
|
Measurements not available |
|
Main Level |
Kitchen |
|
|
Measurements not available |
|
Main Level |
Family Room |
|
|
Measurements not available |
|
Main Level |
Den |
|
|
Measurements not available |
|
Main Level |
Second Kitchen |
|
|
Measurements not available |
|
Upper Level |
Primary Bedroom |
|
|
Measurements not available |
|
Upper Level |
Bedroom 2 |
|
|
Measurements not available |
|
Upper Level |
Bedroom 3 |
|
|
Measurements not available |
|
Upper Level |
Bonus Room |
|
|
Measurements not available |
|
Upper Level |
Laundry Room |
|
|
Measurements not available |
https://www.realtor.ca/real-estate/28541790/37-meadowbrook-wy-spruce-grove-mclaughlinspgr

