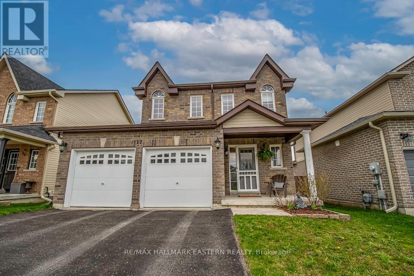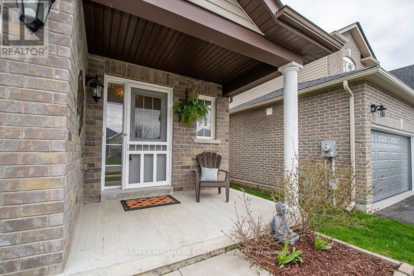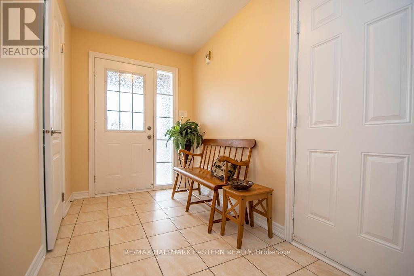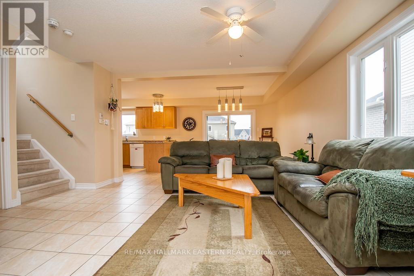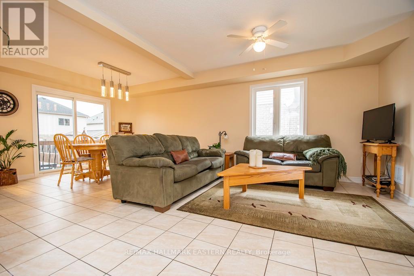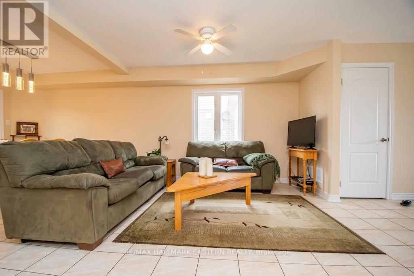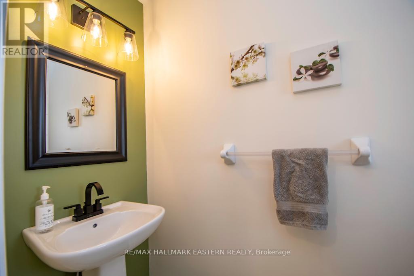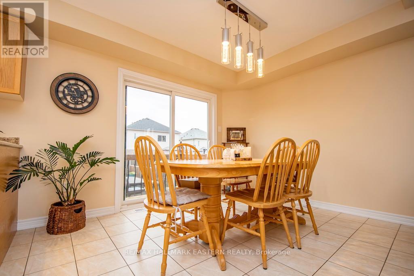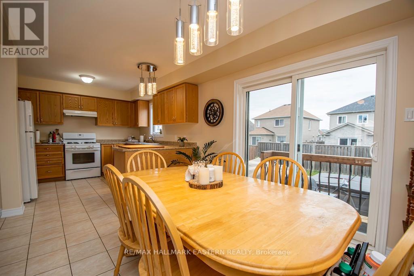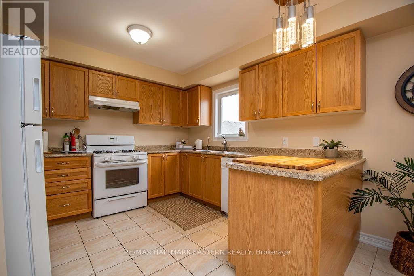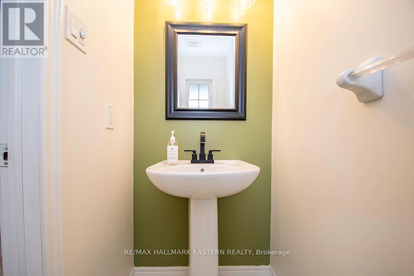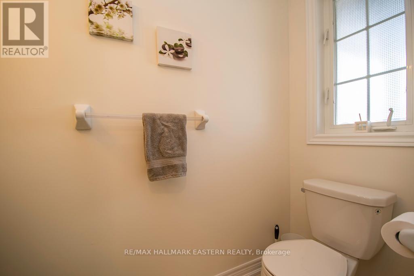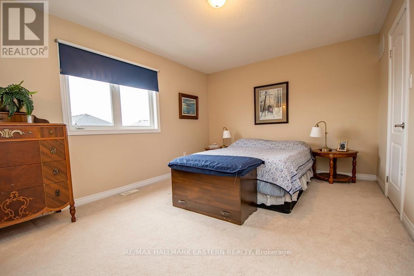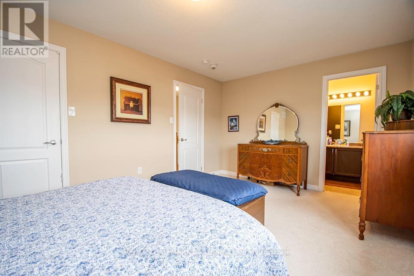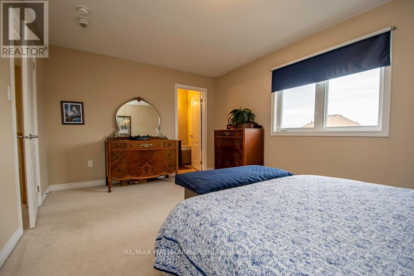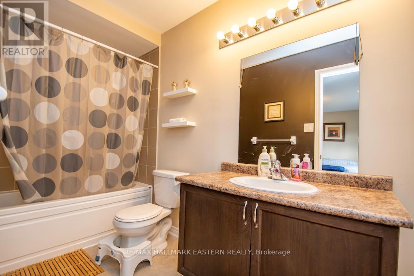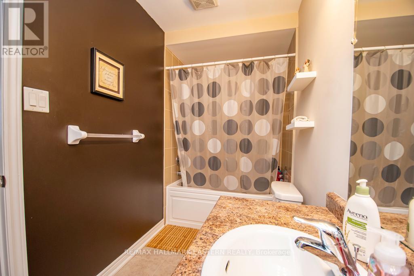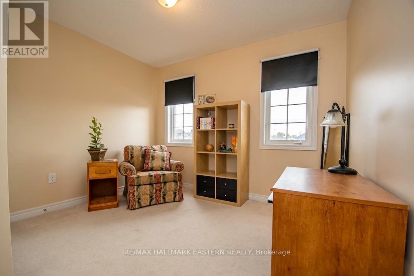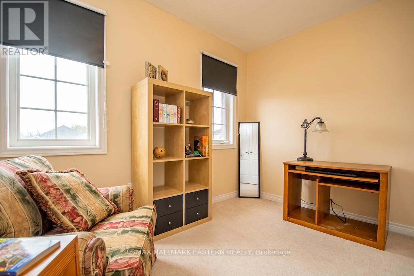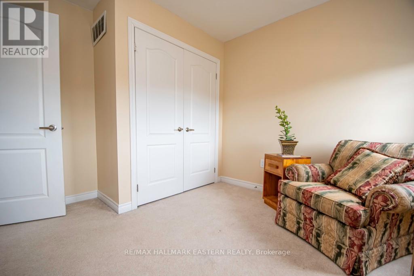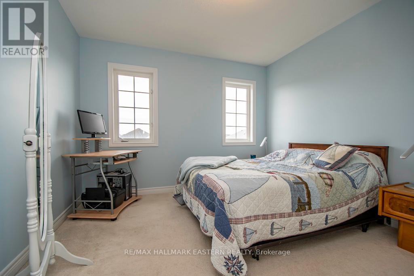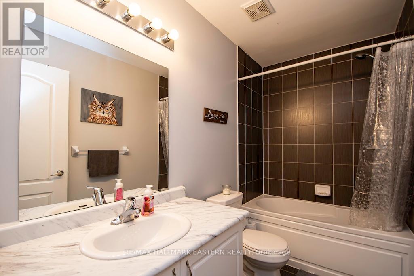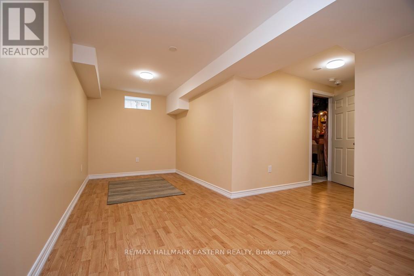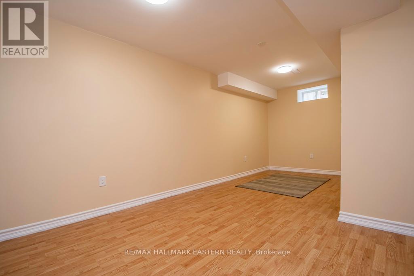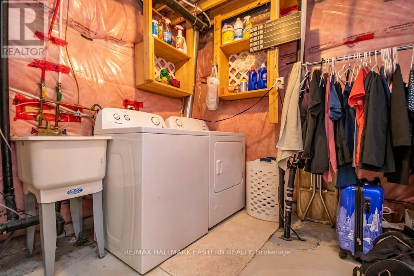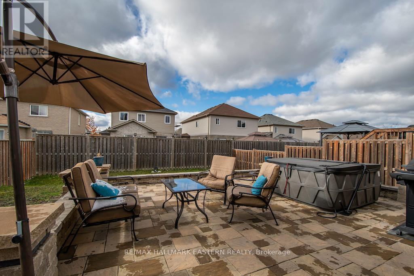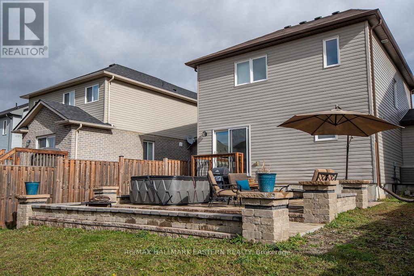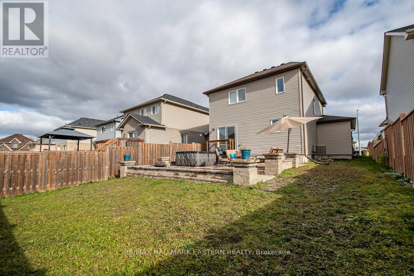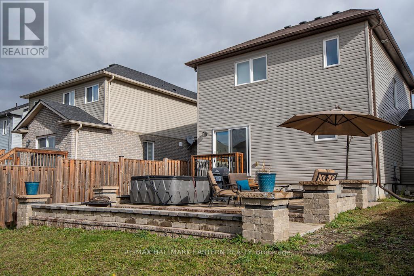3 Bedroom
3 Bathroom
Central Air Conditioning
Forced Air
$750,000
Welcome to this stunning 2-storey home located in the beautiful town of Lindsay, Ontario. This spacious & well-maintained property built by Julianna Homes is ideally situated in a quiet & family-friendly neighbourhood. You will have easy access to parks, schools, shopping centres, & other amenities, making it a convenient and desirable location to call home. As you step inside this freshly painted home, be greeted by an open concept living space, creating a seamless flow throughout the main floor. The 2nd floor boasts 3 bedrooms, providing plenty of space for a growing family or accommodating guests. The primary bedroom features a walk-in closet and a private ensuite bathroom, offering a peaceful retreat at the end of the day. Finished in 2017, the basement adds additional living space and versatility to the home. This area can be transformed into a home office, a playroom, or a cozy entertainment area, depending on your needs. Step outside and you will find a custom interlock patio (id:57557)
Property Details
|
MLS® Number
|
X8047572 |
|
Property Type
|
Single Family |
|
Community Name
|
Lindsay |
|
Amenities Near By
|
Hospital, Park, Public Transit, Schools |
|
Community Features
|
School Bus |
|
Parking Space Total
|
4 |
Building
|
Bathroom Total
|
3 |
|
Bedrooms Above Ground
|
3 |
|
Bedrooms Total
|
3 |
|
Appliances
|
Dishwasher, Dryer, Garage Door Opener, Hot Tub, Refrigerator, Stove, Washer, Window Coverings |
|
Basement Development
|
Finished |
|
Basement Type
|
N/a (finished) |
|
Construction Style Attachment
|
Detached |
|
Cooling Type
|
Central Air Conditioning |
|
Exterior Finish
|
Brick, Vinyl Siding |
|
Flooring Type
|
Ceramic, Laminate, Carpeted |
|
Half Bath Total
|
1 |
|
Heating Fuel
|
Natural Gas |
|
Heating Type
|
Forced Air |
|
Stories Total
|
2 |
|
Type
|
House |
|
Utility Water
|
Municipal Water |
Parking
Land
|
Acreage
|
No |
|
Land Amenities
|
Hospital, Park, Public Transit, Schools |
|
Sewer
|
Sanitary Sewer |
|
Size Depth
|
102 Ft |
|
Size Frontage
|
39 Ft |
|
Size Irregular
|
39.37 X 102.4 Ft |
|
Size Total Text
|
39.37 X 102.4 Ft |
Rooms
| Level |
Type |
Length |
Width |
Dimensions |
|
Second Level |
Primary Bedroom |
3.42 m |
5.08 m |
3.42 m x 5.08 m |
|
Second Level |
Bathroom |
2.82 m |
1.5 m |
2.82 m x 1.5 m |
|
Second Level |
Bedroom 2 |
3.25 m |
3.34 m |
3.25 m x 3.34 m |
|
Second Level |
Bedroom 3 |
3.35 m |
3.34 m |
3.35 m x 3.34 m |
|
Second Level |
Bathroom |
2.82 m |
1.5 m |
2.82 m x 1.5 m |
|
Lower Level |
Family Room |
3.17 m |
5.97 m |
3.17 m x 5.97 m |
|
Lower Level |
Laundry Room |
2.61 m |
7.14 m |
2.61 m x 7.14 m |
|
Main Level |
Kitchen |
3.23 m |
2.72 m |
3.23 m x 2.72 m |
|
Main Level |
Dining Room |
4.08 m |
2.9 m |
4.08 m x 2.9 m |
|
Main Level |
Living Room |
4.64 m |
4.09 m |
4.64 m x 4.09 m |
|
Main Level |
Foyer |
3.46 m |
1.83 m |
3.46 m x 1.83 m |
|
Main Level |
Bathroom |
0.95 m |
0.8 m |
0.95 m x 0.8 m |
Utilities
|
Cable
|
Available |
|
Sewer
|
Installed |

