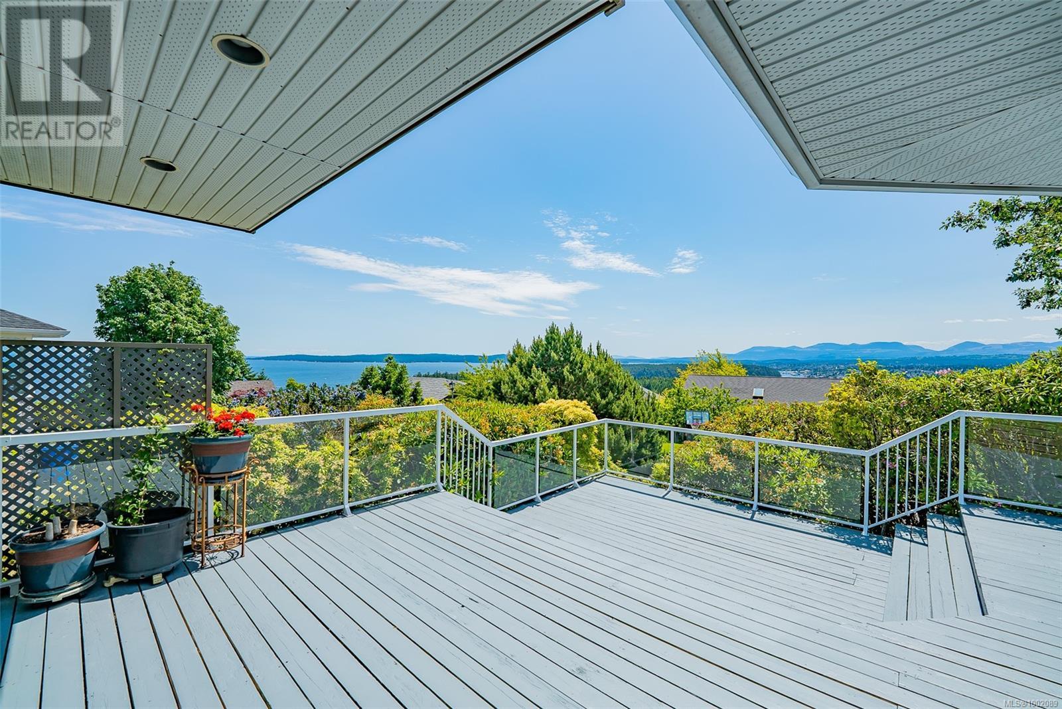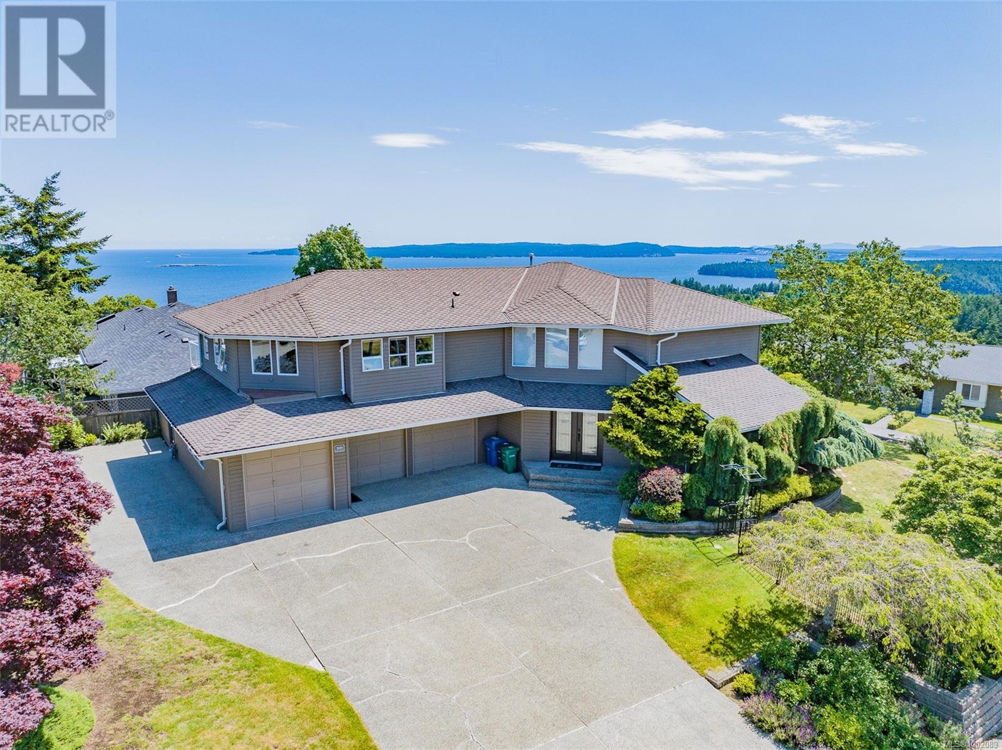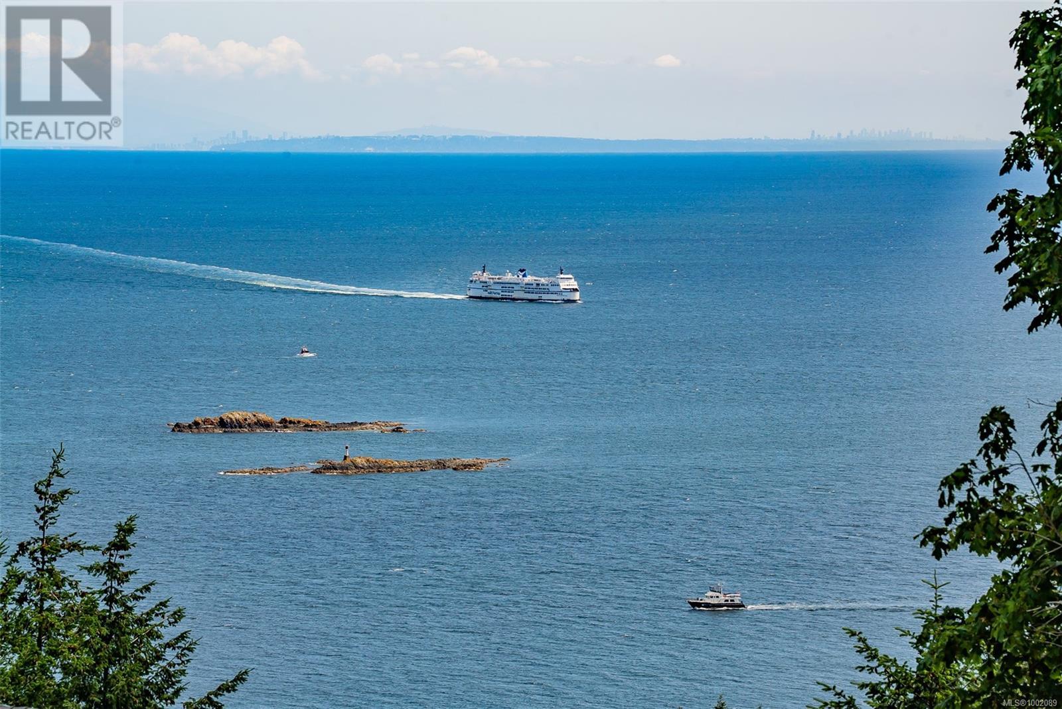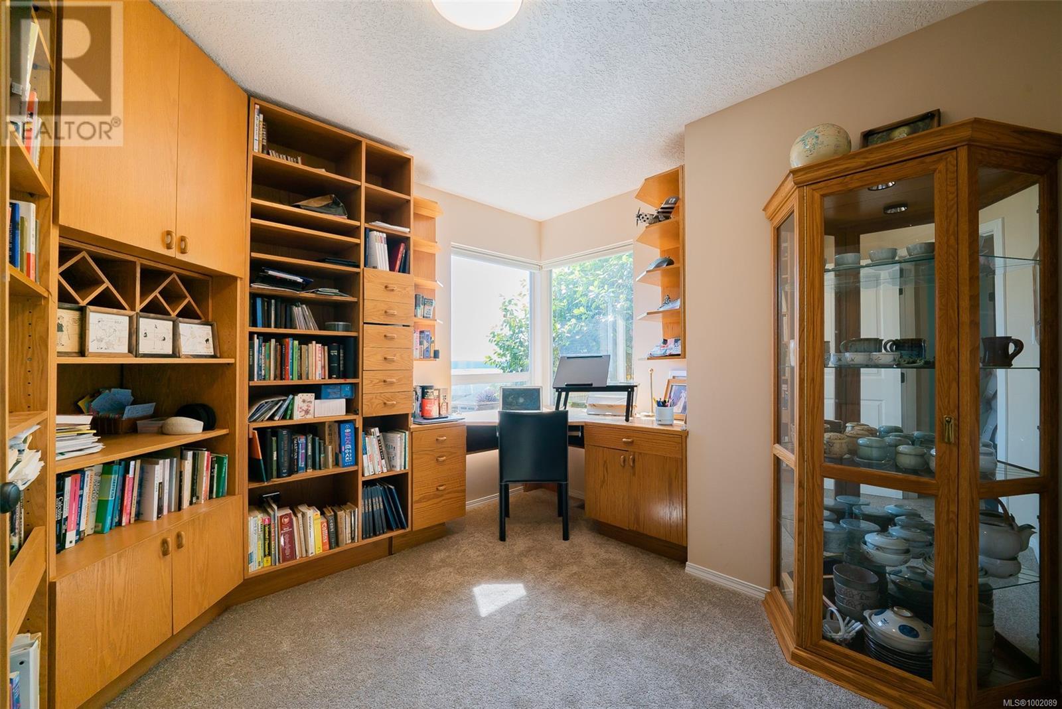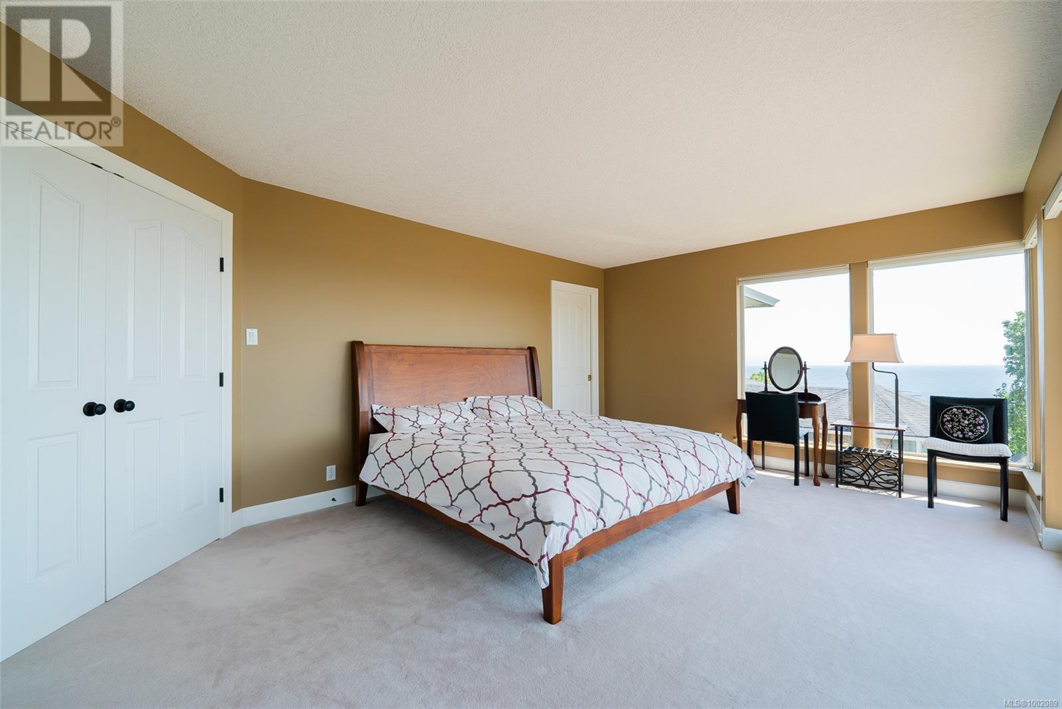4 Bedroom
4 Bathroom
3,705 ft2
Fireplace
None
Forced Air
$1,438,000
You have found one of the most sought-after parcels of land in prestigious Oakridge Estates. This very well-maintained home faces the ocean with south-facing exposure, overlooking Departure Bay, the city's inner harbour and over the Georgia Strait. Take in the passing BC Ferries or watch the departing seaplanes, a captivating view that enjoys the City lights of downtown Nanaimo, a custom-designed home with mature landscaping, triple-car garage, and unauthorized accommodation that can easily be returned to primary use for the main home. As you enter the dramatic entrance you will admire the condition of the home; recent renovations include a newer roof and a remodelled island kitchen, which leads to the deck and garden area. Although the views are the most captivating amenity, please remember to walk around the garden area, which has taken years to mature and is now at its prime with manicured shrubbery, garden beds, a sitting area, and lawns maintained by an irrigation system. With over 3700 sqft of living space, this home can easily accommodate a large family, or perhaps even the couple who spends only part-time in the city and is looking for someone in the guest area with a separate entrance to watch over the home while they are away. With plenty of storage in the large garage and crawl space, there is even RV or boat parking to the side of the property. This home is worth traveling to see for the out-of-province buyer looking for a jewel on the island. (id:57557)
Property Details
|
MLS® Number
|
1002089 |
|
Property Type
|
Single Family |
|
Neigbourhood
|
Hammond Bay |
|
Parking Space Total
|
3 |
|
Plan
|
Vip36479 |
Building
|
Bathroom Total
|
4 |
|
Bedrooms Total
|
4 |
|
Constructed Date
|
1991 |
|
Cooling Type
|
None |
|
Fireplace Present
|
Yes |
|
Fireplace Total
|
2 |
|
Heating Type
|
Forced Air |
|
Size Interior
|
3,705 Ft2 |
|
Total Finished Area
|
3705 Sqft |
|
Type
|
House |
Land
|
Acreage
|
No |
|
Size Irregular
|
11407 |
|
Size Total
|
11407 Sqft |
|
Size Total Text
|
11407 Sqft |
|
Zoning Type
|
Residential |
Rooms
| Level |
Type |
Length |
Width |
Dimensions |
|
Second Level |
Other |
|
|
10'2 x 7'11 |
|
Second Level |
Family Room |
|
14 ft |
Measurements not available x 14 ft |
|
Second Level |
Entrance |
|
|
8'11 x 4'11 |
|
Second Level |
Ensuite |
|
|
4-Piece |
|
Second Level |
Dining Nook |
|
|
9'9 x 8'2 |
|
Second Level |
Bedroom |
16 ft |
|
16 ft x Measurements not available |
|
Second Level |
Primary Bedroom |
19 ft |
|
19 ft x Measurements not available |
|
Second Level |
Bedroom |
|
|
15'11 x 10'1 |
|
Second Level |
Bedroom |
|
|
21'5 x 13'10 |
|
Second Level |
Bathroom |
|
|
3-Piece |
|
Second Level |
Bathroom |
|
|
4-Piece |
|
Main Level |
Living Room |
|
|
21'5 x 13'10 |
|
Main Level |
Laundry Room |
|
|
7'6 x 5'6 |
|
Main Level |
Kitchen |
|
|
13'4 x 10'2 |
|
Main Level |
Family Room |
|
|
13'5 x 12'5 |
|
Main Level |
Entrance |
|
|
15'2 x 11'1 |
|
Main Level |
Dining Nook |
|
11 ft |
Measurements not available x 11 ft |
|
Main Level |
Dining Room |
|
9 ft |
Measurements not available x 9 ft |
|
Main Level |
Den |
|
|
9'10 x 12'5 |
|
Main Level |
Bathroom |
|
|
2-Piece |
https://www.realtor.ca/real-estate/28429912/3689-glen-oaks-dr-nanaimo-hammond-bay







