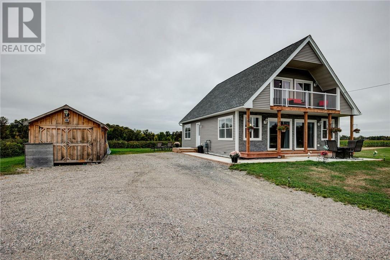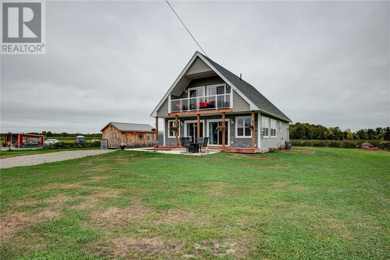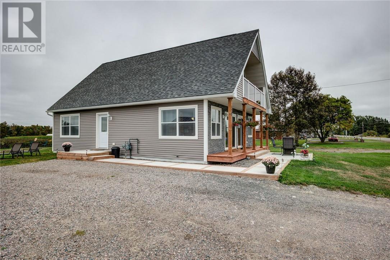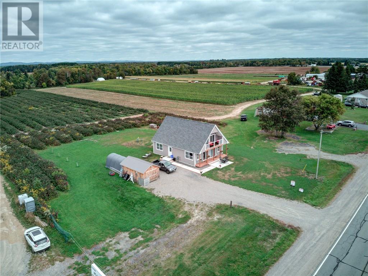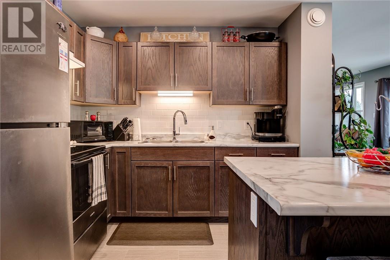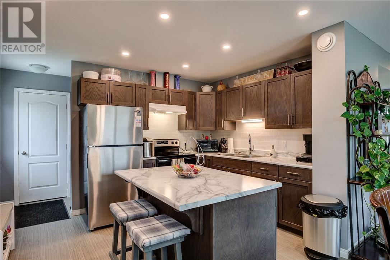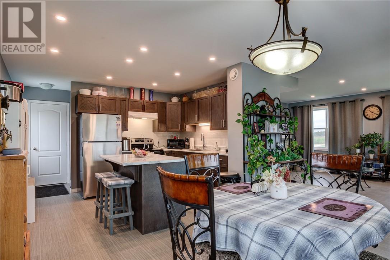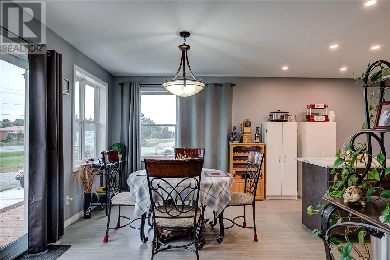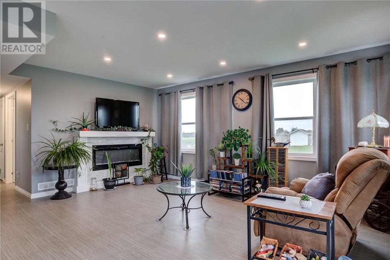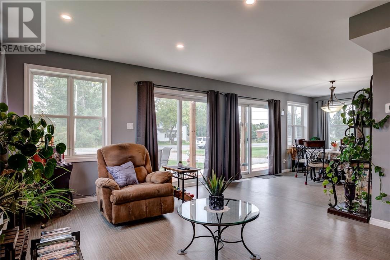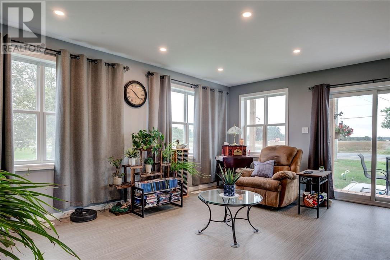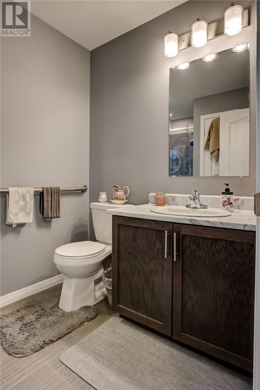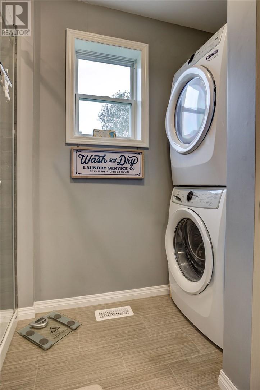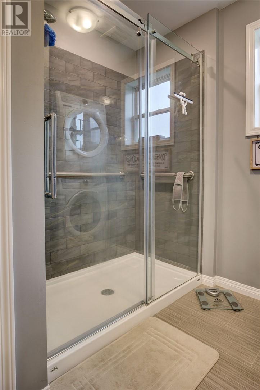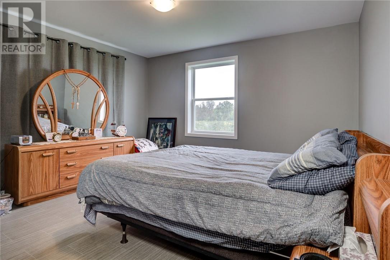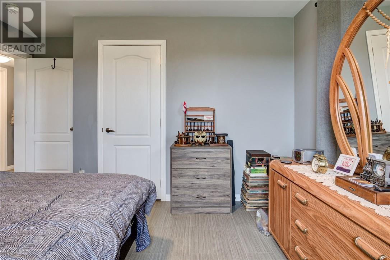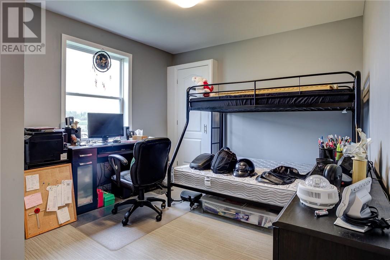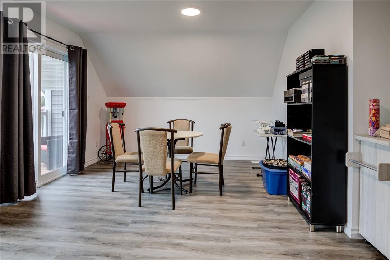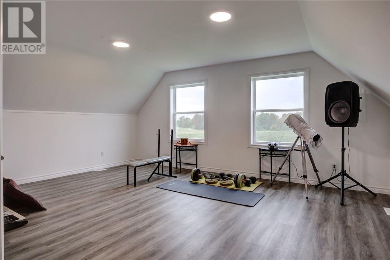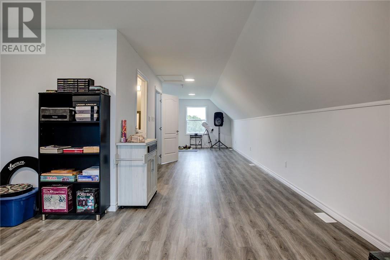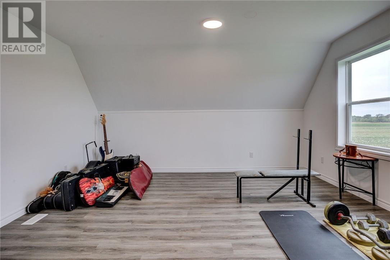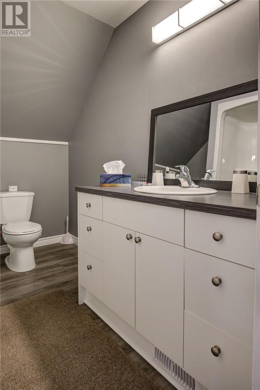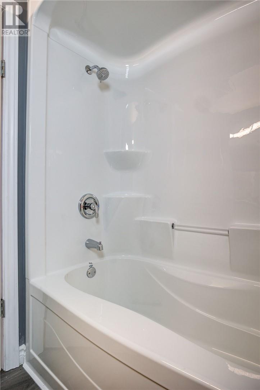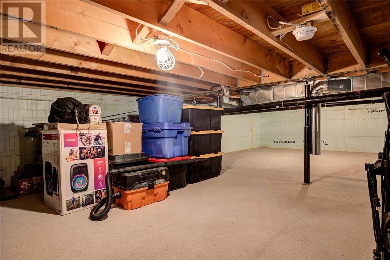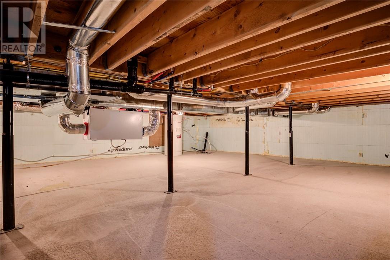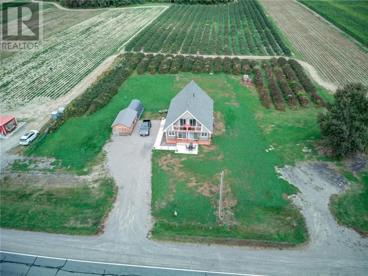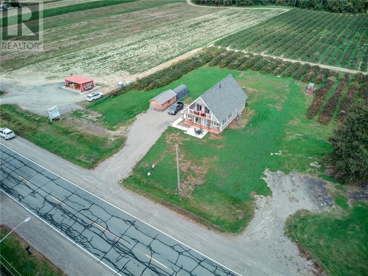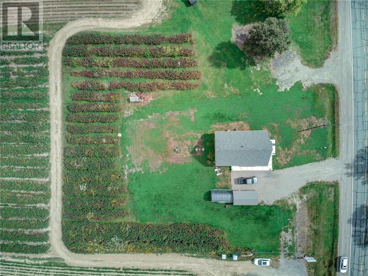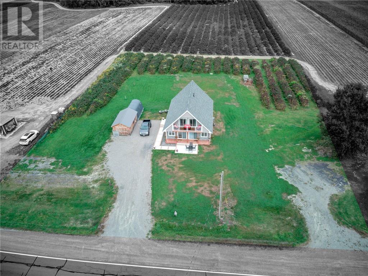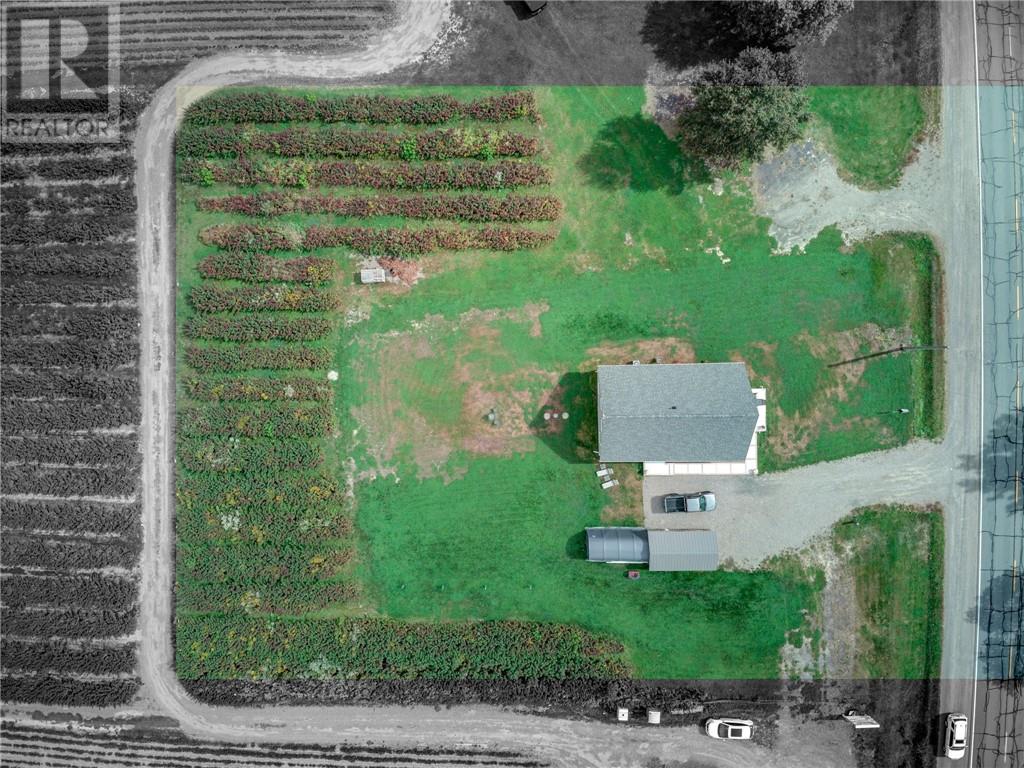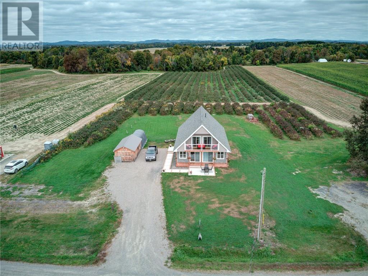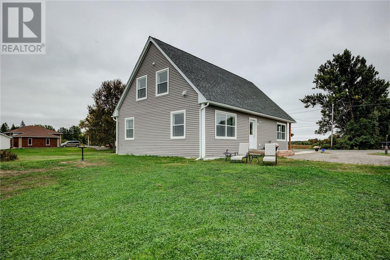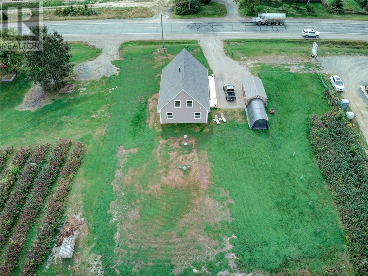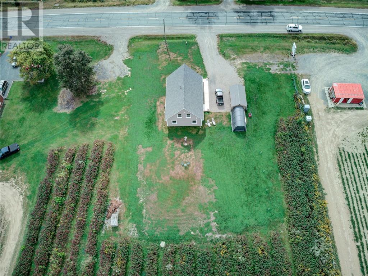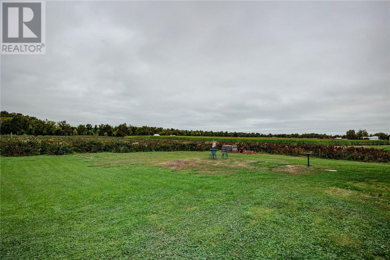3 Bedroom
2 Bathroom
2 Level
Central Air Conditioning
Forced Air
Acreage
$579,900
Step into country charm with this chalet-style home built in 2023, perfectly set on a newly landscaped 1-acre lot. Surrounded by the rolling fields of Beaulieu Farms, you’ll enjoy breathtaking farmland views without the upkeep. Inside, the bright open-concept layout offers modern finishes and flexible space, including the potential to create an in-law suite in the upper loft/rec room. With 3 bedrooms and 2 bathrooms, this home is designed for comfort and versatility. Outside, a new wooden workshop shed adds space for hobbies or storage, while the landscaped grounds provide a welcoming retreat, complete with your very own raspberry harvest each summer! With two driveways and room for 10+ vehicles, there’s plenty of space for family, friends, and all your toys. All this, just minutes from shopping, schools, and every essential amenity. If you’ve been waiting for a blend of new construction, stunning views, and unbeatable location, this is the one! Book your private viewing today! (id:57557)
Property Details
|
MLS® Number
|
2124638 |
|
Property Type
|
Single Family |
|
Amenities Near By
|
Park, Schools, Shopping |
|
Community Features
|
Bus Route, Family Oriented, Rural Setting, School Bus |
|
Equipment Type
|
None |
|
Rental Equipment Type
|
None |
|
Road Type
|
Paved Road |
|
Structure
|
Workshop |
Building
|
Bathroom Total
|
2 |
|
Bedrooms Total
|
3 |
|
Architectural Style
|
2 Level |
|
Basement Type
|
Crawl Space |
|
Cooling Type
|
Central Air Conditioning |
|
Exterior Finish
|
Vinyl Siding |
|
Flooring Type
|
Laminate, Linoleum, Tile |
|
Foundation Type
|
Concrete |
|
Heating Type
|
Forced Air |
|
Roof Material
|
Asphalt Shingle |
|
Roof Style
|
Unknown |
|
Type
|
House |
|
Utility Water
|
Municipal Water |
Parking
Land
|
Acreage
|
Yes |
|
Land Amenities
|
Park, Schools, Shopping |
|
Sewer
|
Septic System |
|
Size Total Text
|
1 - 3 Acres |
|
Zoning Description
|
Ru |
Rooms
| Level |
Type |
Length |
Width |
Dimensions |
|
Second Level |
Recreational, Games Room |
|
|
19.5 x 28 |
|
Second Level |
Primary Bedroom |
|
|
14.5 x 28 |
|
Main Level |
Bedroom |
|
|
13 x 13 |
|
Main Level |
Dining Room |
|
|
10 x 13.5 |
|
Main Level |
Bedroom |
|
|
10.5 x 10.5 |
|
Main Level |
Family Room |
|
|
17.5 x 13.5 |
|
Main Level |
Kitchen |
|
|
10 x 13.5 |
https://www.realtor.ca/real-estate/28853377/3656-regional-rd-15-road-chelmsford


