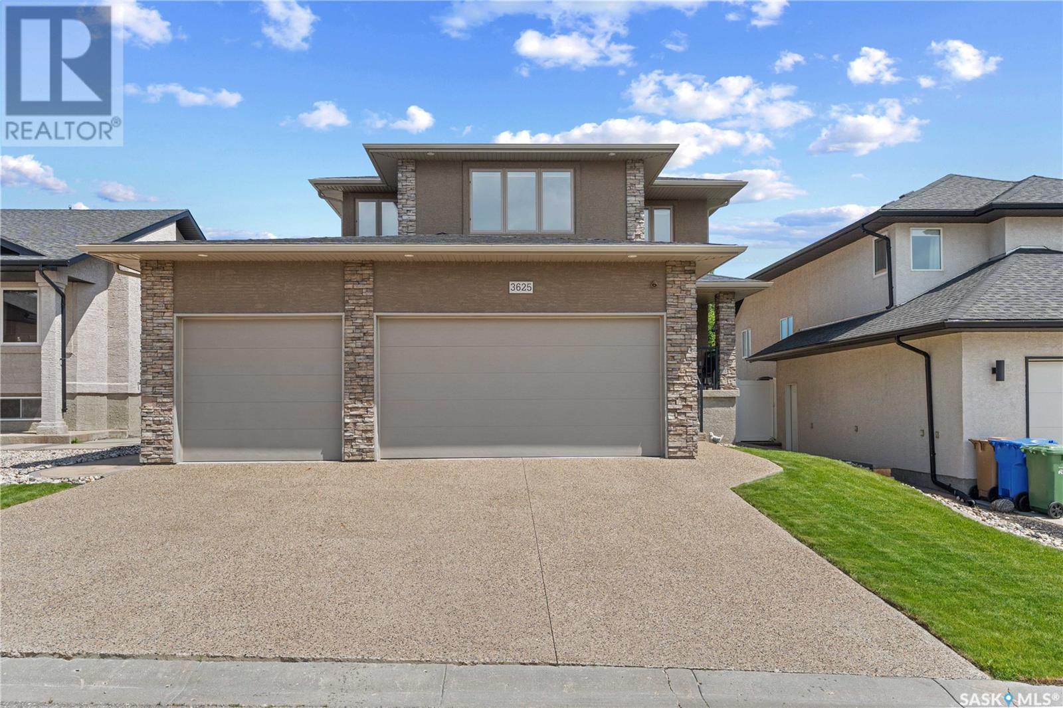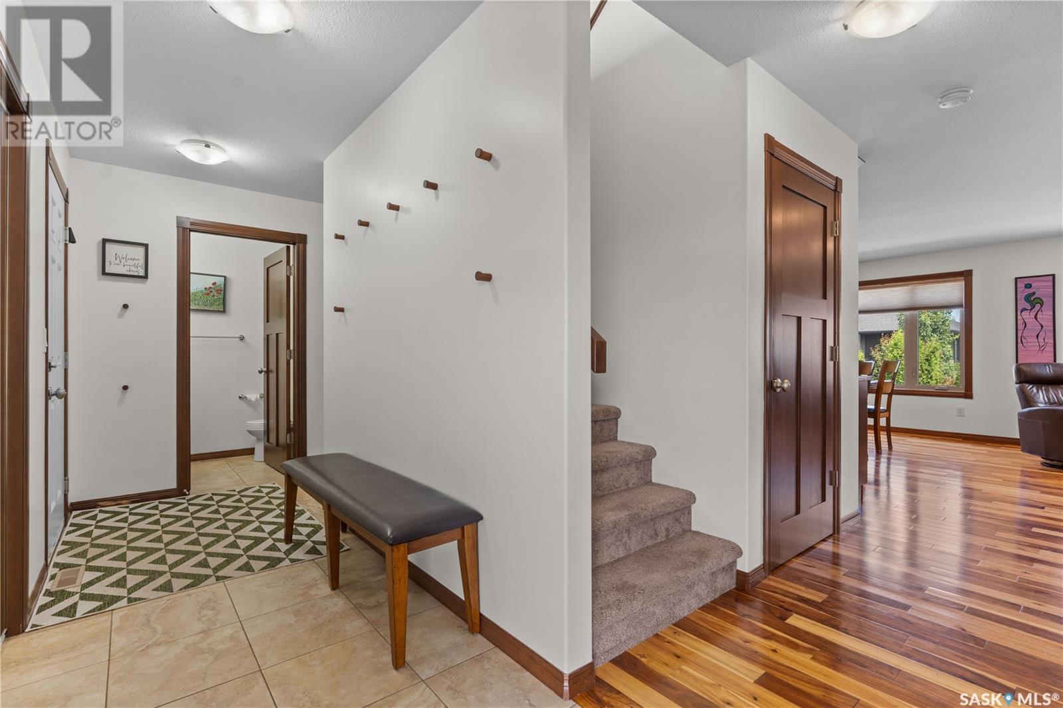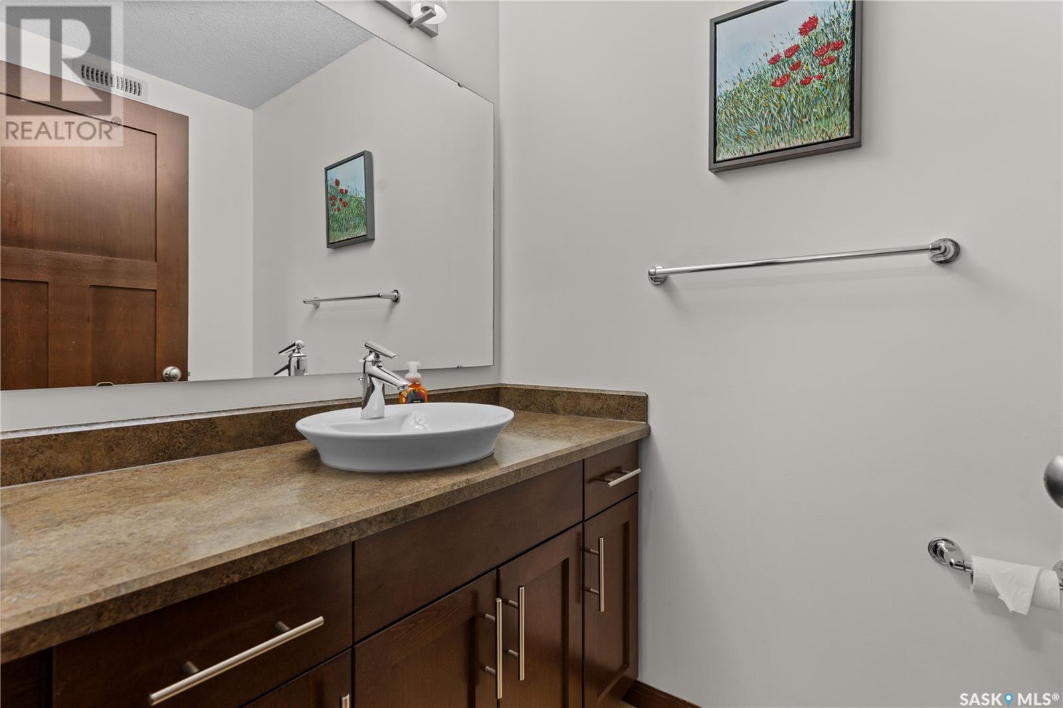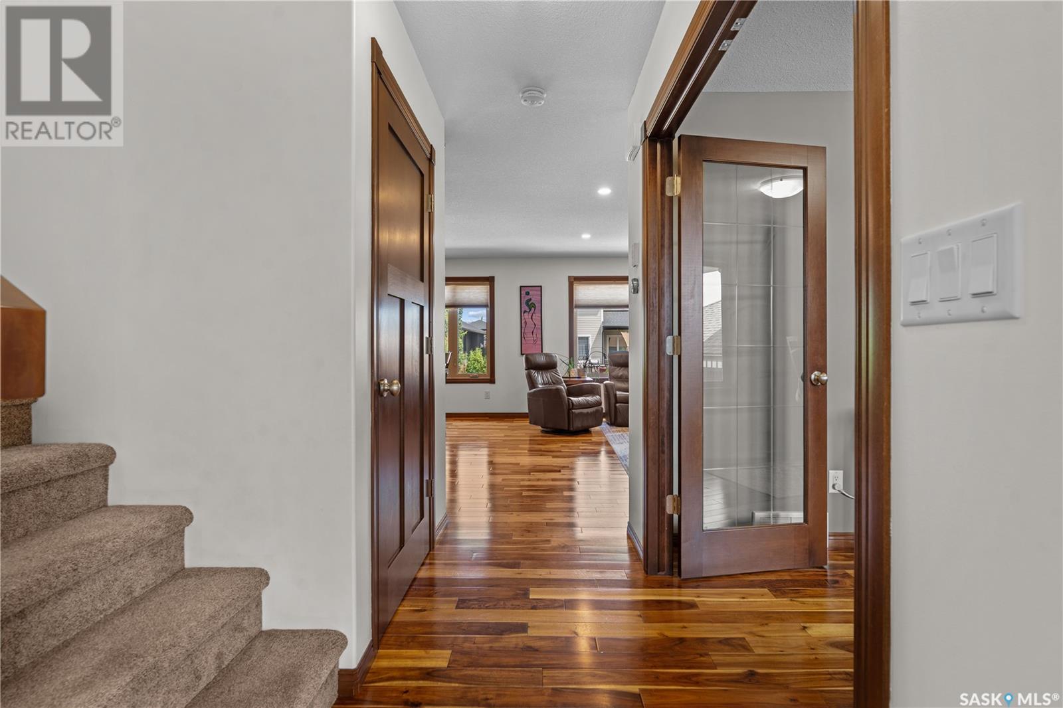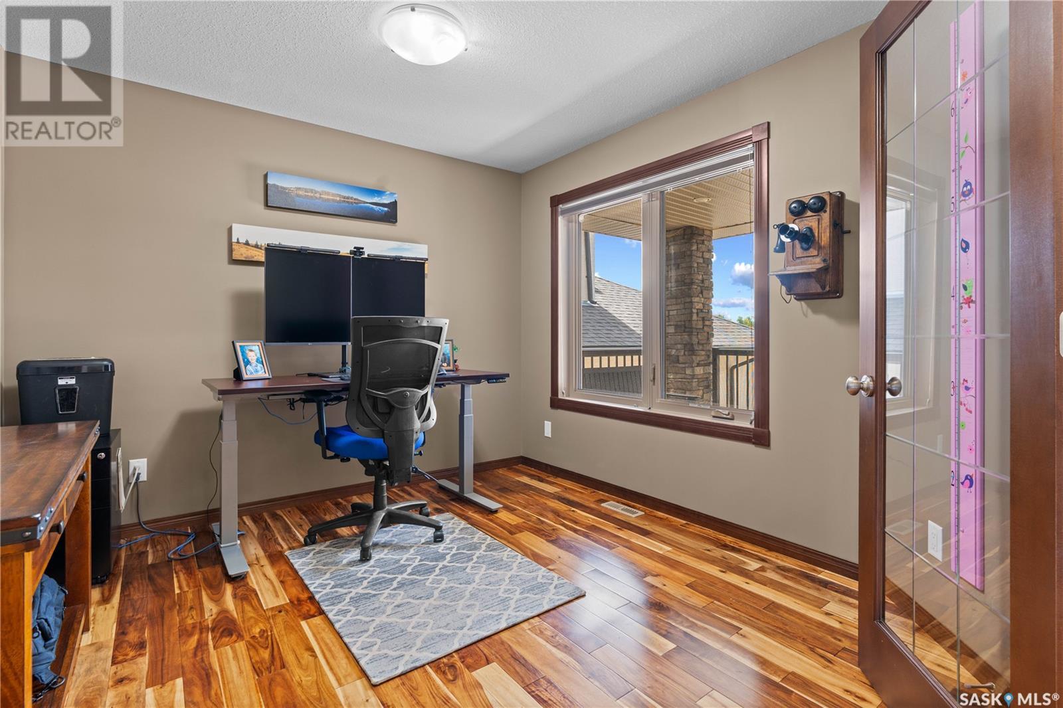3 Bedroom
4 Bathroom
1,997 ft2
2 Level
Fireplace
Central Air Conditioning, Air Exchanger
Forced Air
Lawn, Underground Sprinkler
$724,900
Welcome to 3625 Green Water Drive - a beautiful 1997 sq ft custom-built home situated on a spacious 5669 sq ft lot in The Greens on Gardiner subdivision. Built in 2012, this two-story home seamlessly blends upgrades & space with family-friendly functionality, offering an impressive lifestyle with no compromises. An open-concept design features timeless tile & hardwood flooring, anchored by a striking stone-accented fireplace that adds warmth to the living space. The kitchen is a true showpiece, boasting granite countertops, a fabulous design with extended cabinetry, a corner pantry, & so many drawers! The dining area is flooded with natural light thanks to expansive east-facing windows, creating a bright & inviting area. Completing the main floor is a large front-facing den, a spacious entry that leads to the triple garage, a 2 pc bathroom, & convenient main-floor laundry. Upstairs, the bonus room is an excellent place for a 2nd home office, a toy room, or more! The 3 bedrooms upstairs are all very good sized with the primary bedroom easily accommodating a king-sized bed & furniture plus a walk-in closet. The ensuite is stunning with a double vanity, a walk-in shower, & tiled flooring. Completing the upper level is a full bath. A developed basement expands the living space with a generous recreation area, another area adjacent perfect for kids & could also be used as a home gym. Completing the lower level is a 3 pc bath, & a hidden utility/storage area behind the bookcase. Step outside through the kitchen to a beautifully landscaped & fully fenced backyard! Enjoy the east facing patio & green grass - perfect for the kids! LOCATION is SUPER with partial park view of one of the finest parks in the area -- just around the corner & you are there! Schools are ~700m away! So close! And with Acre 21 nearby, you can go for dinner, get a few groceries, & stop for a coffee or i... As per the Seller’s direction, all offers will be presented on 2025-07-07 at 4:00 PM (id:57557)
Property Details
|
MLS® Number
|
SK011268 |
|
Property Type
|
Single Family |
|
Neigbourhood
|
Greens on Gardiner |
|
Features
|
Treed, Rectangular, Sump Pump |
|
Structure
|
Patio(s) |
Building
|
Bathroom Total
|
4 |
|
Bedrooms Total
|
3 |
|
Appliances
|
Washer, Refrigerator, Dishwasher, Dryer, Microwave, Garburator, Window Coverings, Garage Door Opener Remote(s), Central Vacuum - Roughed In, Stove |
|
Architectural Style
|
2 Level |
|
Basement Development
|
Finished |
|
Basement Type
|
Full (finished) |
|
Constructed Date
|
2012 |
|
Cooling Type
|
Central Air Conditioning, Air Exchanger |
|
Fireplace Fuel
|
Gas |
|
Fireplace Present
|
Yes |
|
Fireplace Type
|
Conventional |
|
Heating Fuel
|
Natural Gas |
|
Heating Type
|
Forced Air |
|
Stories Total
|
2 |
|
Size Interior
|
1,997 Ft2 |
|
Type
|
House |
Parking
|
Attached Garage
|
|
|
Parking Space(s)
|
6 |
Land
|
Acreage
|
No |
|
Fence Type
|
Fence |
|
Landscape Features
|
Lawn, Underground Sprinkler |
|
Size Irregular
|
5669.00 |
|
Size Total
|
5669 Sqft |
|
Size Total Text
|
5669 Sqft |
Rooms
| Level |
Type |
Length |
Width |
Dimensions |
|
Second Level |
Bonus Room |
13 ft ,7 in |
17 ft |
13 ft ,7 in x 17 ft |
|
Second Level |
Primary Bedroom |
11 ft |
16 ft |
11 ft x 16 ft |
|
Second Level |
4pc Ensuite Bath |
8 ft |
12 ft ,9 in |
8 ft x 12 ft ,9 in |
|
Second Level |
Bedroom |
11 ft ,6 in |
10 ft |
11 ft ,6 in x 10 ft |
|
Second Level |
Bedroom |
9 ft ,11 in |
11 ft ,2 in |
9 ft ,11 in x 11 ft ,2 in |
|
Second Level |
4pc Bathroom |
10 ft ,8 in |
5 ft ,4 in |
10 ft ,8 in x 5 ft ,4 in |
|
Basement |
Other |
|
|
24'6 x 14'1 |
|
Basement |
Games Room |
|
|
10'4 x 15'8 |
|
Basement |
3pc Bathroom |
|
|
7'5 x 9'2 |
|
Basement |
Other |
|
|
7'5 x 13'5 |
|
Main Level |
Foyer |
|
|
4'1 x 13'1 |
|
Main Level |
Den |
10 ft ,2 in |
11 ft |
10 ft ,2 in x 11 ft |
|
Main Level |
Living Room |
15 ft ,6 in |
14 ft ,6 in |
15 ft ,6 in x 14 ft ,6 in |
|
Main Level |
Dining Room |
8 ft |
15 ft ,6 in |
8 ft x 15 ft ,6 in |
|
Main Level |
Kitchen |
15 ft ,6 in |
8 ft ,6 in |
15 ft ,6 in x 8 ft ,6 in |
|
Main Level |
Laundry Room |
8 ft ,8 in |
5 ft ,7 in |
8 ft ,8 in x 5 ft ,7 in |
|
Main Level |
2pc Bathroom |
7 ft ,3 in |
5 ft |
7 ft ,3 in x 5 ft |
https://www.realtor.ca/real-estate/28549075/3625-green-water-drive-regina-greens-on-gardiner

